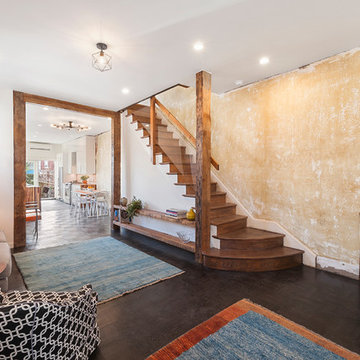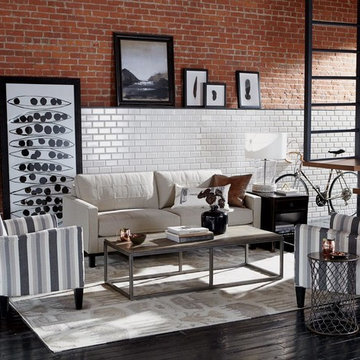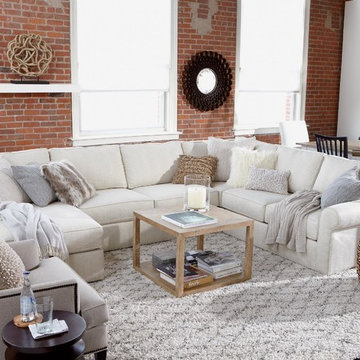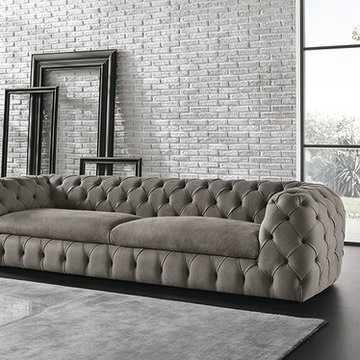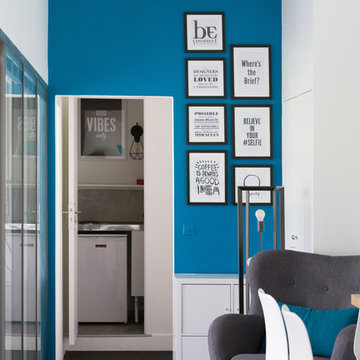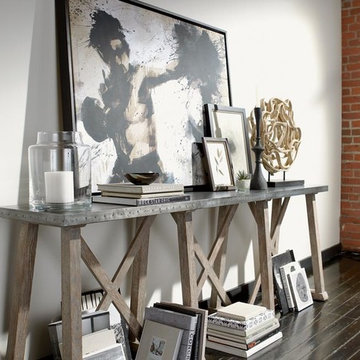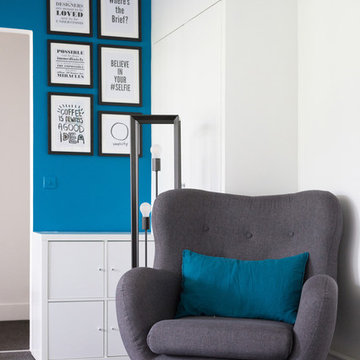インダストリアルスタイルのリビング (暖炉なし、薪ストーブ、黒い床、黄色い床、テレビなし) の写真
絞り込み:
資材コスト
並び替え:今日の人気順
写真 1〜12 枚目(全 12 枚)
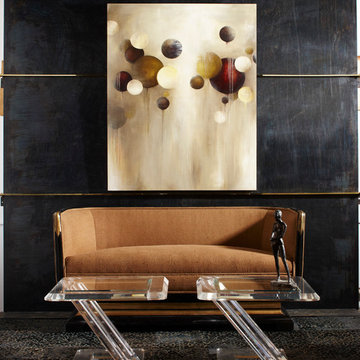
This room is done by Jacques St. Dizier for the "Antiques in Modern Design" project. The art deco sofa in black lacquer with gilt highlights sits in front of a steel wall. In front of the sofa sits a pair of mid century lucite tables now used as a coffee table. Resting on one of the side tables is a contemporary bronze statue of a women that ties the walls and the painting together with the furniture used in this room. The contemporary oil on canvas geometric painting gives light to this otherwise dark room.
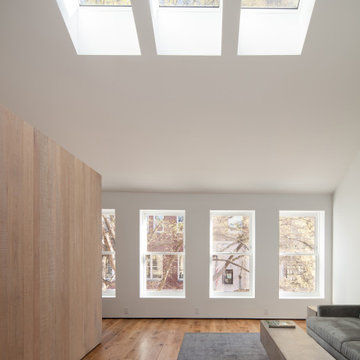
Virginia AIA Merit Award for Excellence in Interior Design | The renovated apartment is located on the third floor of the oldest building on the downtown pedestrian mall in Charlottesville. The existing structure built in 1843 was in sorry shape — framing, roof, insulation, windows, mechanical systems, electrical and plumbing were all completely renewed to serve for another century or more.
What used to be a dark commercial space with claustrophobic offices on the third floor and a completely separate attic was transformed into one spacious open floor apartment with a sleeping loft. Transparency through from front to back is a key intention, giving visual access to the street trees in front, the play of sunlight in the back and allowing multiple modes of direct and indirect natural lighting. A single cabinet “box” with hidden hardware and secret doors runs the length of the building, containing kitchen, bathroom, services and storage. All kitchen appliances are hidden when not in use. Doors to the left and right of the work surface open fully for access to wall oven and refrigerator. Functional and durable stainless-steel accessories for the kitchen and bath are custom designs and fabricated locally.
The sleeping loft stair is both foreground and background, heavy and light: the white guardrail is a single 3/8” steel plate, the treads and risers are folded perforated steel.
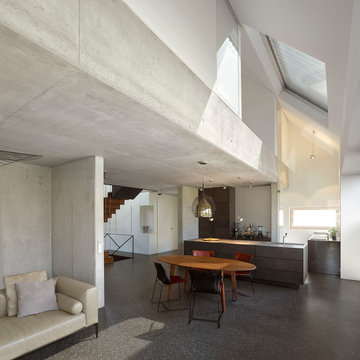
DAVID MATTHIESSEN FOTOGRAFIE
シュトゥットガルトにある広いインダストリアルスタイルのおしゃれなリビング (グレーの壁、暖炉なし、テレビなし、黒い床) の写真
シュトゥットガルトにある広いインダストリアルスタイルのおしゃれなリビング (グレーの壁、暖炉なし、テレビなし、黒い床) の写真
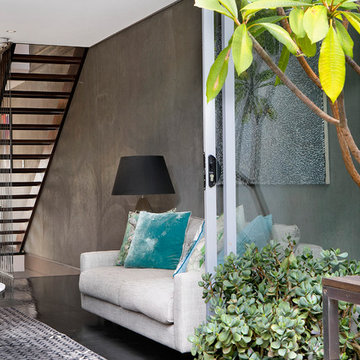
Mitch Cameron Photography
Pilcher Residential
シドニーにあるインダストリアルスタイルのおしゃれな独立型リビング (グレーの壁、黒い床、無垢フローリング、暖炉なし、テレビなし) の写真
シドニーにあるインダストリアルスタイルのおしゃれな独立型リビング (グレーの壁、黒い床、無垢フローリング、暖炉なし、テレビなし) の写真
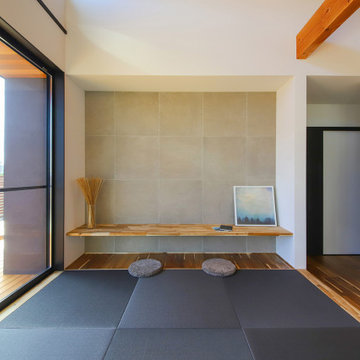
畳コーナーの壁には、施工事例で気に入ったタイルを張ってアクセントに。建築家がタイルが一番映える場所を考えて提案し、畳と石調タイルの質感が不思議なほどマッチします。カウンターを造作して、作業スペースをつくっています。
他の地域にあるインダストリアルスタイルのおしゃれなリビング (グレーの壁、畳、暖炉なし、テレビなし、黒い床、板張り天井、パネル壁、アクセントウォール、グレーと黒) の写真
他の地域にあるインダストリアルスタイルのおしゃれなリビング (グレーの壁、畳、暖炉なし、テレビなし、黒い床、板張り天井、パネル壁、アクセントウォール、グレーと黒) の写真
インダストリアルスタイルのリビング (暖炉なし、薪ストーブ、黒い床、黄色い床、テレビなし) の写真
1
