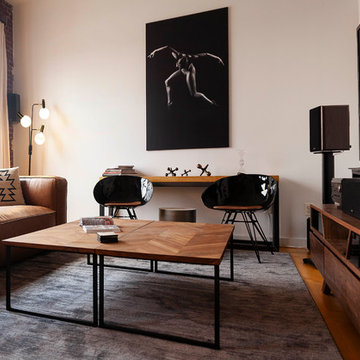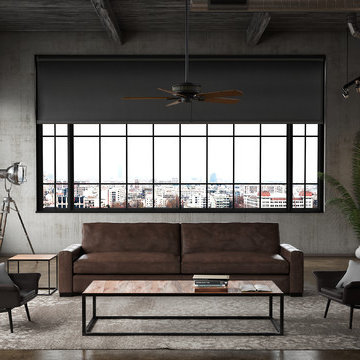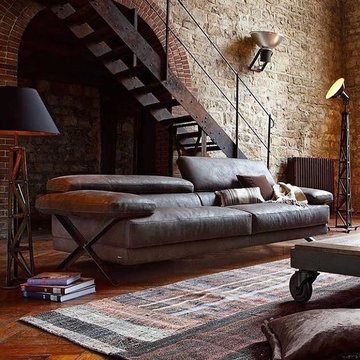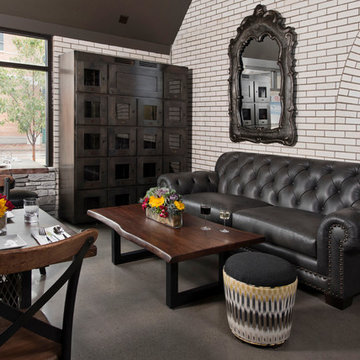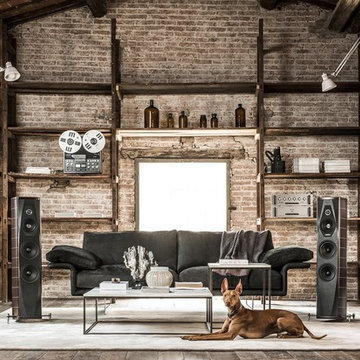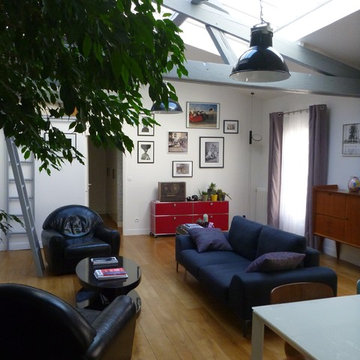黒いインダストリアルスタイルのリビング (暖炉なし、両方向型暖炉、茶色い床) の写真
絞り込み:
資材コスト
並び替え:今日の人気順
写真 1〜20 枚目(全 28 枚)
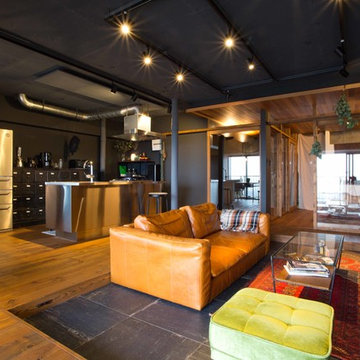
インダストリアルヴィンテージハウス
他の地域にある中くらいなインダストリアルスタイルのおしゃれなLDK (無垢フローリング、暖炉なし、据え置き型テレビ、茶色い床、マルチカラーの壁) の写真
他の地域にある中くらいなインダストリアルスタイルのおしゃれなLDK (無垢フローリング、暖炉なし、据え置き型テレビ、茶色い床、マルチカラーの壁) の写真

パリにある高級な中くらいなインダストリアルスタイルのおしゃれなLDK (白い壁、淡色無垢フローリング、暖炉なし、茶色い床、表し梁、ライブラリー、内蔵型テレビ、黒いソファ) の写真

A custom millwork piece in the living room was designed to house an entertainment center, work space, and mud room storage for this 1700 square foot loft in Tribeca. Reclaimed gray wood clads the storage and compliments the gray leather desk. Blackened Steel works with the gray material palette at the desk wall and entertainment area. An island with customization for the family dog completes the large, open kitchen. The floors were ebonized to emphasize the raw materials in the space.

The owners of this space sought to evoque an urban jungle mixed with understated luxury. This was done through the clever use of stylish furnishings and the innovative use of form and color, which dramatically transformed the space.

Black steel railings pop against exposed brick walls. Exposed wood beams with recessed lighting and exposed ducts create an industrial-chic living space.

大阪にある小さなインダストリアルスタイルのおしゃれなLDK (白い壁、無垢フローリング、暖炉なし、茶色い床、クロスの天井、コンクリートの壁) の写真
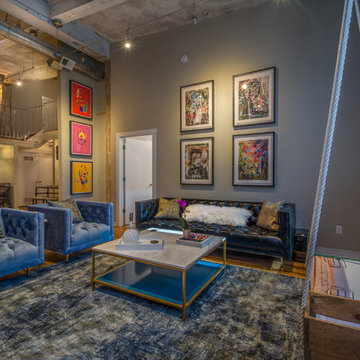
Gerard Garcia
ニューヨークにある高級な広いインダストリアルスタイルのおしゃれなリビング (無垢フローリング、グレーの壁、暖炉なし、茶色い床、据え置き型テレビ) の写真
ニューヨークにある高級な広いインダストリアルスタイルのおしゃれなリビング (無垢フローリング、グレーの壁、暖炉なし、茶色い床、据え置き型テレビ) の写真

From little things, big things grow. This project originated with a request for a custom sofa. It evolved into decorating and furnishing the entire lower floor of an urban apartment. The distinctive building featured industrial origins and exposed metal framed ceilings. Part of our brief was to address the unfinished look of the ceiling, while retaining the soaring height. The solution was to box out the trimmers between each beam, strengthening the visual impact of the ceiling without detracting from the industrial look or ceiling height.
We also enclosed the void space under the stairs to create valuable storage and completed a full repaint to round out the building works. A textured stone paint in a contrasting colour was applied to the external brick walls to soften the industrial vibe. Floor rugs and window treatments added layers of texture and visual warmth. Custom designed bookshelves were created to fill the double height wall in the lounge room.
With the success of the living areas, a kitchen renovation closely followed, with a brief to modernise and consider functionality. Keeping the same footprint, we extended the breakfast bar slightly and exchanged cupboards for drawers to increase storage capacity and ease of access. During the kitchen refurbishment, the scope was again extended to include a redesign of the bathrooms, laundry and powder room.
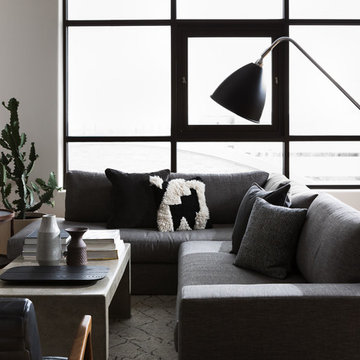
Location: Denver, CO, USA
This 3,000 SF loft was in need of some serious renovation. Built and designed in the mid-80’s, this space required a full-scale renovation plan that integrated with the existing structure. The brief called for design solutions that appealed to the client’s eclectic taste, as well as a desire for a modern, clean aesthetic.
The name of the game - texture, then some more texture. Neutral colors and masculine materials were used throughout to bring it all together.
"I hired dado to do a complete redesign of my downtown Denver penthouse. Megan Moore was the lead designer who went out of her way to get to know my personality, tastes, lifestyle and what was important to me. The design was current but not trendy, on budget but not cheap, high style but not pretentious. I could not be more pleased with the process and outcome. When friends visit me they are amazed at the transformation of my home. If I had to do it all over again I'd hire dado and their design team--without a doubt!!"
Dado Interior Design
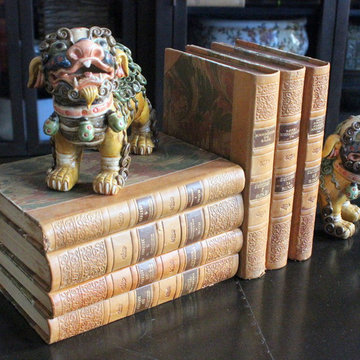
Industrial chic, neutrals, comfortable, warm and welcoming for friends and family and loyal pet dog. Custom made hardwood dining table, baby grand piano, linen drapery panels, fabulous graphic art, custom upholstered chairs, fine bed linens, funky accessories, accents of gold, bronze and silver. All make for an eclectic, classic, timeless, downtown loft home for a professional bachelor who loves music, dogs, and living in the city.
Interior Design & Photo ©Suzanne MacCrone Rogers
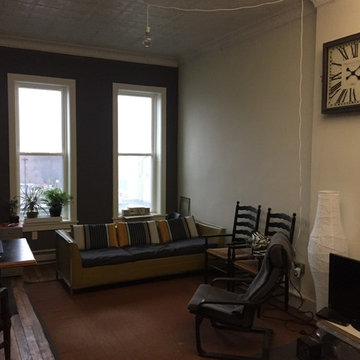
Looking towards the windows. We simply sanded the Fir hardwood and sealed it to let eh water stains and aging shine through. On this wall we where able to save the plaster and paint. The underlying brick was exposed on the opposite wall and sealed with a matte finish. The tin ceiling took weeks to clean and restore but was well worth the effort.
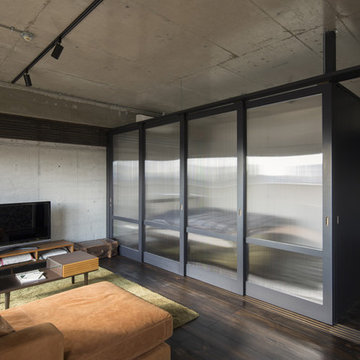
Photo by Keishiro Yamada
大阪にある中くらいなインダストリアルスタイルのおしゃれなLDK (グレーの壁、濃色無垢フローリング、暖炉なし、据え置き型テレビ、茶色い床) の写真
大阪にある中くらいなインダストリアルスタイルのおしゃれなLDK (グレーの壁、濃色無垢フローリング、暖炉なし、据え置き型テレビ、茶色い床) の写真
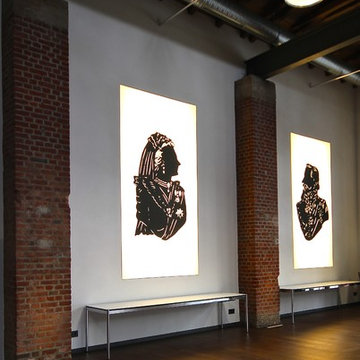
Gerardina Pantanella
フランクフルトにあるラグジュアリーな巨大なインダストリアルスタイルのおしゃれなリビング (白い壁、濃色無垢フローリング、暖炉なし、テレビなし、茶色い床) の写真
フランクフルトにあるラグジュアリーな巨大なインダストリアルスタイルのおしゃれなリビング (白い壁、濃色無垢フローリング、暖炉なし、テレビなし、茶色い床) の写真
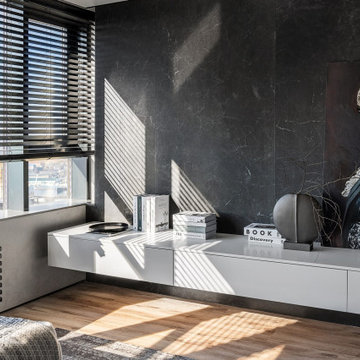
Зона кухни гостиной в квартире-студии выполненной в стиле современный минимализм и элементами лофта.
モスクワにある高級な中くらいなインダストリアルスタイルのおしゃれなリビング (グレーの壁、磁器タイルの床、暖炉なし、テレビなし、茶色い床、パネル壁) の写真
モスクワにある高級な中くらいなインダストリアルスタイルのおしゃれなリビング (グレーの壁、磁器タイルの床、暖炉なし、テレビなし、茶色い床、パネル壁) の写真
黒いインダストリアルスタイルのリビング (暖炉なし、両方向型暖炉、茶色い床) の写真
1
