インダストリアルスタイルのI型キッチン (緑のキャビネット、中間色木目調キャビネット、ステンレスキャビネット、白いキャビネット、グレーのキッチンカウンター、オレンジのキッチンカウンター) の写真
絞り込み:
資材コスト
並び替え:今日の人気順
写真 1〜20 枚目(全 91 枚)

東京23区にあるインダストリアルスタイルのおしゃれなキッチン (アンダーカウンターシンク、フラットパネル扉のキャビネット、白いキャビネット、シルバーの調理設備、カーペット敷き、アイランドなし、ベージュの床、グレーのキッチンカウンター) の写真

Кухонный гарнитур на всю высоту помещения с библиотечной лестницей для удобного доступа на антресольные секции
サンクトペテルブルクにあるお手頃価格の中くらいなインダストリアルスタイルのおしゃれなキッチン (アンダーカウンターシンク、落し込みパネル扉のキャビネット、中間色木目調キャビネット、コンクリートカウンター、グレーのキッチンパネル、石スラブのキッチンパネル、黒い調理設備、磁器タイルの床、グレーの床、グレーのキッチンカウンター) の写真
サンクトペテルブルクにあるお手頃価格の中くらいなインダストリアルスタイルのおしゃれなキッチン (アンダーカウンターシンク、落し込みパネル扉のキャビネット、中間色木目調キャビネット、コンクリートカウンター、グレーのキッチンパネル、石スラブのキッチンパネル、黒い調理設備、磁器タイルの床、グレーの床、グレーのキッチンカウンター) の写真

ミラノにあるインダストリアルスタイルのおしゃれなI型キッチン (ステンレスキャビネット、ステンレスカウンター、一体型シンク、フラットパネル扉のキャビネット、濃色無垢フローリング、茶色い床、グレーのキッチンカウンター) の写真

INT2 architecture
モスクワにある小さなインダストリアルスタイルのおしゃれなキッチン (オープンシェルフ、ステンレスキャビネット、ステンレスカウンター、シルバーの調理設備、塗装フローリング、アイランドなし、白い床、ドロップインシンク、グレーのキッチンカウンター、黒いキッチンパネル) の写真
モスクワにある小さなインダストリアルスタイルのおしゃれなキッチン (オープンシェルフ、ステンレスキャビネット、ステンレスカウンター、シルバーの調理設備、塗装フローリング、アイランドなし、白い床、ドロップインシンク、グレーのキッチンカウンター、黒いキッチンパネル) の写真

Дизайн проект: Семен Чечулин
Стиль: Наталья Орешкова
サンクトペテルブルクにあるお手頃価格の中くらいなインダストリアルスタイルのおしゃれなキッチン (ドロップインシンク、フラットパネル扉のキャビネット、中間色木目調キャビネット、珪岩カウンター、グレーのキッチンパネル、磁器タイルのキッチンパネル、黒い調理設備、クッションフロア、茶色い床、グレーのキッチンカウンター、板張り天井) の写真
サンクトペテルブルクにあるお手頃価格の中くらいなインダストリアルスタイルのおしゃれなキッチン (ドロップインシンク、フラットパネル扉のキャビネット、中間色木目調キャビネット、珪岩カウンター、グレーのキッチンパネル、磁器タイルのキッチンパネル、黒い調理設備、クッションフロア、茶色い床、グレーのキッチンカウンター、板張り天井) の写真

This modern transitional home boasts an elegant kitchen that looks onto a large informal living room and shares space with the dining room and butler's pantry. Senior designer, Ayca, selected design elements that flow throughout the entire space to create a dynamic kitchen. The result is a perfect mix of industrial and organic materials, including a leathered quartzite countertop for the island with an unusual single-sided waterfall edge. The honed soapstone perimeter countertops complement the marble fireplace of the living room. A custom zinc vent hood, burnished brass mesh cabinet fronts, and leather finish slabs contrast against the dark wood floors, ceiling, and upper beams. Organic elements of the dining room chandelier and grey-white walls add softness to space when combined with the influence of crisp natural light. A chic color palette of warm neutrals, greys, blacks, and hints of metallics seep from the open-facing kitchen into the neighboring rooms, creating a design that is striking, modern, and cohesive.
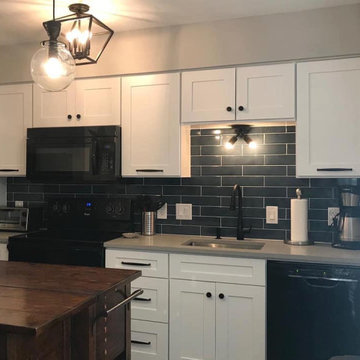
3 CM Concreto Vicostone Quartz counter tops by Triton Stone Group paired with blue ceramic tile backsplash, industrial lighting, black appliances, wooden island, and stainless steel undermount sink. Fabrication and installation by Blue Label Granite in Buda, TX.
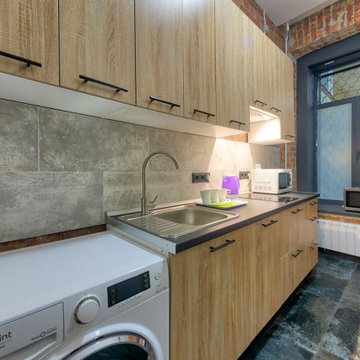
サンクトペテルブルクにあるお手頃価格の小さなインダストリアルスタイルのおしゃれなキッチン (アンダーカウンターシンク、フラットパネル扉のキャビネット、中間色木目調キャビネット、人工大理石カウンター、グレーのキッチンパネル、磁器タイルのキッチンパネル、磁器タイルの床、アイランドなし、グレーの床、グレーのキッチンカウンター) の写真

シドニーにあるインダストリアルスタイルのおしゃれなI型キッチン (一体型シンク、フラットパネル扉のキャビネット、中間色木目調キャビネット、ステンレスカウンター、パネルと同色の調理設備、無垢フローリング、茶色い床、グレーのキッチンカウンター、表し梁、ステンレスのキッチンパネル) の写真
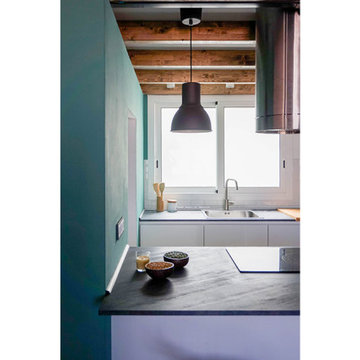
Precioso loft de cubierta inclinada y pilares de hormigón, un altillo de madera donde se encuentra el dormitorio y cocina abierta con una gran isla. Con un toque de color "mint" y elementos de estilo industrial.

I built this on my property for my aging father who has some health issues. Handicap accessibility was a factor in design. His dream has always been to try retire to a cabin in the woods. This is what he got.
It is a 1 bedroom, 1 bath with a great room. It is 600 sqft of AC space. The footprint is 40' x 26' overall.
The site was the former home of our pig pen. I only had to take 1 tree to make this work and I planted 3 in its place. The axis is set from root ball to root ball. The rear center is aligned with mean sunset and is visible across a wetland.
The goal was to make the home feel like it was floating in the palms. The geometry had to simple and I didn't want it feeling heavy on the land so I cantilevered the structure beyond exposed foundation walls. My barn is nearby and it features old 1950's "S" corrugated metal panel walls. I used the same panel profile for my siding. I ran it vertical to math the barn, but also to balance the length of the structure and stretch the high point into the canopy, visually. The wood is all Southern Yellow Pine. This material came from clearing at the Babcock Ranch Development site. I ran it through the structure, end to end and horizontally, to create a seamless feel and to stretch the space. It worked. It feels MUCH bigger than it is.
I milled the material to specific sizes in specific areas to create precise alignments. Floor starters align with base. Wall tops adjoin ceiling starters to create the illusion of a seamless board. All light fixtures, HVAC supports, cabinets, switches, outlets, are set specifically to wood joints. The front and rear porch wood has three different milling profiles so the hypotenuse on the ceilings, align with the walls, and yield an aligned deck board below. Yes, I over did it. It is spectacular in its detailing. That's the benefit of small spaces.
Concrete counters and IKEA cabinets round out the conversation.
For those who could not live in a tiny house, I offer the Tiny-ish House.
Photos by Ryan Gamma
Staging by iStage Homes
Design assistance by Jimmy Thornton
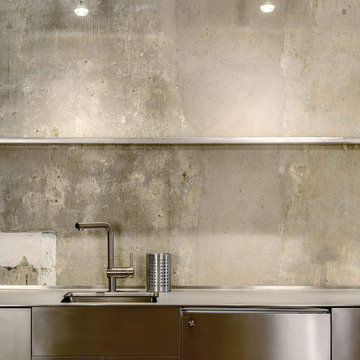
ベルリンにあるお手頃価格の中くらいなインダストリアルスタイルのおしゃれなキッチン (シングルシンク、フラットパネル扉のキャビネット、ステンレスキャビネット、ステンレスカウンター、マルチカラーのキッチンパネル、シルバーの調理設備、無垢フローリング、アイランドなし、ベージュの床、グレーのキッチンカウンター) の写真
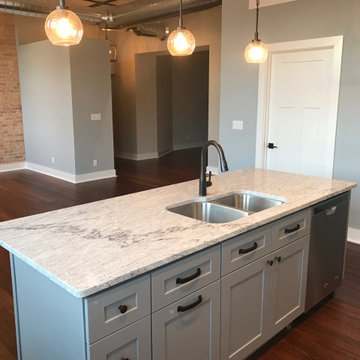
The Jefferson Lofts, formerly known as Jefferson elementary school, was transformed into trendy loft style condominiums. We renovated all 22 units preserving a landmark building while providing city loft style living in our lakeside community.
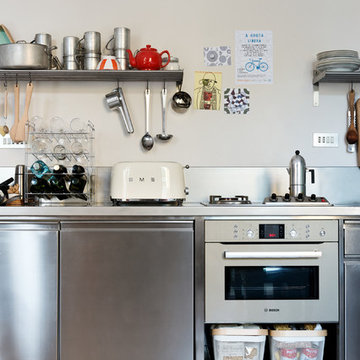
cucina professionale in acciaio inox per ottenere una cucina resistente, pratica ed economica.
Marco Azzoni (foto) e Marta Meda (stylist)
ミラノにある低価格の小さなインダストリアルスタイルのおしゃれなI型キッチン (ステンレスキャビネット、ステンレスカウンター、グレーのキッチンパネル、コンクリートの床、アイランドなし、グレーの床、グレーのキッチンカウンター、フラットパネル扉のキャビネット、メタルタイルのキッチンパネル、シルバーの調理設備) の写真
ミラノにある低価格の小さなインダストリアルスタイルのおしゃれなI型キッチン (ステンレスキャビネット、ステンレスカウンター、グレーのキッチンパネル、コンクリートの床、アイランドなし、グレーの床、グレーのキッチンカウンター、フラットパネル扉のキャビネット、メタルタイルのキッチンパネル、シルバーの調理設備) の写真
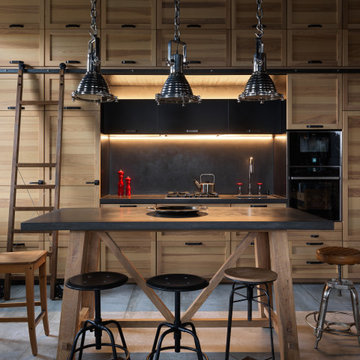
Кухонный гарнитур на всю высоту помещения с библиотечной лестницей для удобного доступа на антресольные секции
サンクトペテルブルクにあるお手頃価格の中くらいなインダストリアルスタイルのおしゃれなキッチン (アンダーカウンターシンク、落し込みパネル扉のキャビネット、中間色木目調キャビネット、コンクリートカウンター、グレーのキッチンパネル、石スラブのキッチンパネル、黒い調理設備、磁器タイルの床、グレーの床、グレーのキッチンカウンター) の写真
サンクトペテルブルクにあるお手頃価格の中くらいなインダストリアルスタイルのおしゃれなキッチン (アンダーカウンターシンク、落し込みパネル扉のキャビネット、中間色木目調キャビネット、コンクリートカウンター、グレーのキッチンパネル、石スラブのキッチンパネル、黒い調理設備、磁器タイルの床、グレーの床、グレーのキッチンカウンター) の写真

マイアミにある高級な広いインダストリアルスタイルのおしゃれなキッチン (エプロンフロントシンク、シェーカースタイル扉のキャビネット、白いキャビネット、珪岩カウンター、白いキッチンパネル、サブウェイタイルのキッチンパネル、シルバーの調理設備、クッションフロア、ベージュの床、グレーのキッチンカウンター) の写真
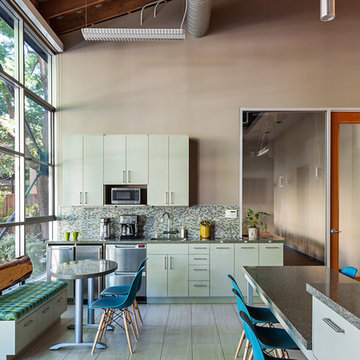
Michele Lee Willson
サンフランシスコにある中くらいなインダストリアルスタイルのおしゃれなキッチン (アンダーカウンターシンク、フラットパネル扉のキャビネット、緑のキャビネット、クオーツストーンカウンター、マルチカラーのキッチンパネル、モザイクタイルのキッチンパネル、シルバーの調理設備、セラミックタイルの床、グレーの床、グレーのキッチンカウンター) の写真
サンフランシスコにある中くらいなインダストリアルスタイルのおしゃれなキッチン (アンダーカウンターシンク、フラットパネル扉のキャビネット、緑のキャビネット、クオーツストーンカウンター、マルチカラーのキッチンパネル、モザイクタイルのキッチンパネル、シルバーの調理設備、セラミックタイルの床、グレーの床、グレーのキッチンカウンター) の写真
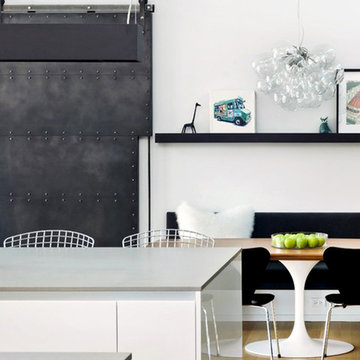
The bright, industrial kitchen is open to a welcoming breakfast area. A built-in bench, floating shelf, and pin board for easy swapping of kids' art is warm and welcoming for family. A large custom steel sliding door closes off the clutter of the home's mud room and garage access.
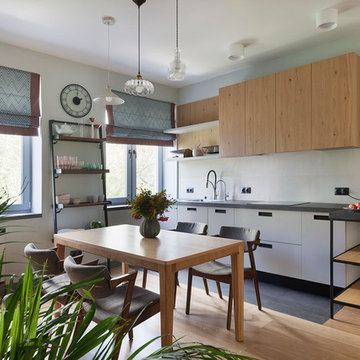
Современная кухня, сочетающая в себе три вида фасадов: рустикальную фактуру дерева в сочетании с матовым серым пластиком и эффектными лофтовыми витринами. Фотограф Юрий Гришко.
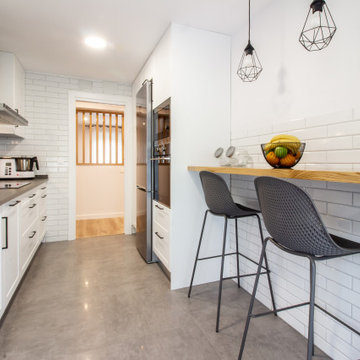
他の地域にあるインダストリアルスタイルのおしゃれなキッチン (インセット扉のキャビネット、白いキャビネット、シルバーの調理設備、セメントタイルの床、グレーの床、グレーのキッチンカウンター) の写真
インダストリアルスタイルのI型キッチン (緑のキャビネット、中間色木目調キャビネット、ステンレスキャビネット、白いキャビネット、グレーのキッチンカウンター、オレンジのキッチンカウンター) の写真
1