低価格の小さな、巨大なインダストリアルスタイルのキッチン (フラットパネル扉のキャビネット、シェーカースタイル扉のキャビネット) の写真
絞り込み:
資材コスト
並び替え:今日の人気順
写真 1〜20 枚目(全 116 枚)

A small compact kitchen, was designed following the industrial look of the property. The worktops have concrete effect.
A big island was also included to allow for a bigger kitchen and also be an area of entertainment.

モスクワにある低価格の小さなインダストリアルスタイルのおしゃれなキッチン (黒いキャビネット、木材カウンター、マルチカラーのキッチンパネル、黒い調理設備、ベージュの床、ベージュのキッチンカウンター、シェーカースタイル扉のキャビネット、淡色無垢フローリング、壁紙) の写真
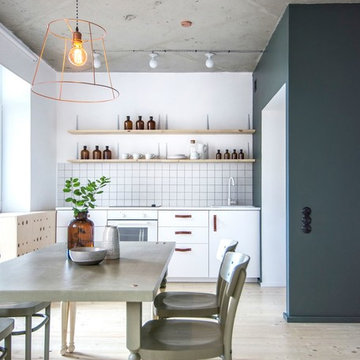
INT2architecture
サンクトペテルブルクにある低価格の小さなインダストリアルスタイルのおしゃれなキッチン (淡色無垢フローリング、ドロップインシンク、フラットパネル扉のキャビネット、白いキャビネット、白いキッチンパネル、白い調理設備、アイランドなし) の写真
サンクトペテルブルクにある低価格の小さなインダストリアルスタイルのおしゃれなキッチン (淡色無垢フローリング、ドロップインシンク、フラットパネル扉のキャビネット、白いキャビネット、白いキッチンパネル、白い調理設備、アイランドなし) の写真
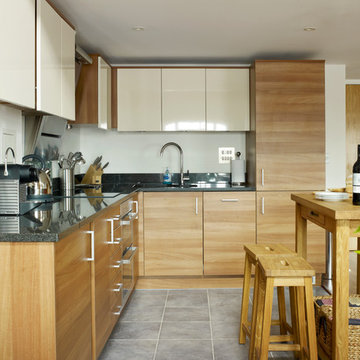
Rachael Smith
ロンドンにある低価格の小さなインダストリアルスタイルのおしゃれなキッチン (アンダーカウンターシンク、フラットパネル扉のキャビネット、中間色木目調キャビネット、御影石カウンター、白いキッチンパネル、ガラス板のキッチンパネル、シルバーの調理設備、磁器タイルの床) の写真
ロンドンにある低価格の小さなインダストリアルスタイルのおしゃれなキッチン (アンダーカウンターシンク、フラットパネル扉のキャビネット、中間色木目調キャビネット、御影石カウンター、白いキッチンパネル、ガラス板のキッチンパネル、シルバーの調理設備、磁器タイルの床) の写真

I built this on my property for my aging father who has some health issues. Handicap accessibility was a factor in design. His dream has always been to try retire to a cabin in the woods. This is what he got.
It is a 1 bedroom, 1 bath with a great room. It is 600 sqft of AC space. The footprint is 40' x 26' overall.
The site was the former home of our pig pen. I only had to take 1 tree to make this work and I planted 3 in its place. The axis is set from root ball to root ball. The rear center is aligned with mean sunset and is visible across a wetland.
The goal was to make the home feel like it was floating in the palms. The geometry had to simple and I didn't want it feeling heavy on the land so I cantilevered the structure beyond exposed foundation walls. My barn is nearby and it features old 1950's "S" corrugated metal panel walls. I used the same panel profile for my siding. I ran it vertical to math the barn, but also to balance the length of the structure and stretch the high point into the canopy, visually. The wood is all Southern Yellow Pine. This material came from clearing at the Babcock Ranch Development site. I ran it through the structure, end to end and horizontally, to create a seamless feel and to stretch the space. It worked. It feels MUCH bigger than it is.
I milled the material to specific sizes in specific areas to create precise alignments. Floor starters align with base. Wall tops adjoin ceiling starters to create the illusion of a seamless board. All light fixtures, HVAC supports, cabinets, switches, outlets, are set specifically to wood joints. The front and rear porch wood has three different milling profiles so the hypotenuse on the ceilings, align with the walls, and yield an aligned deck board below. Yes, I over did it. It is spectacular in its detailing. That's the benefit of small spaces.
Concrete counters and IKEA cabinets round out the conversation.
For those who could not live in a tiny house, I offer the Tiny-ish House.
Photos by Ryan Gamma
Staging by iStage Homes
Design assistance by Jimmy Thornton

8-937 984 19 45
• Собственное производство
• Широкий модульный ряд и проекты по индивидуальным размерам
• Комплексная застройка дома
• Лучшие европейские материалы и комплектующие • Цветовая палитра более 1000 наименований.
• Кратчайшие сроки изготовления
• Рассрочка платежа
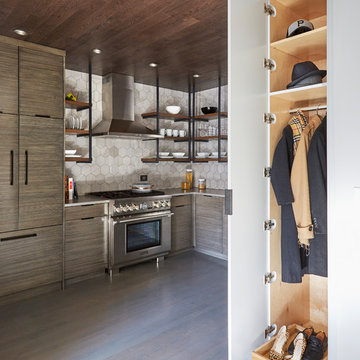
Photography by: Michael Kaskel
シカゴにある低価格の小さなインダストリアルスタイルのおしゃれなキッチン (フラットパネル扉のキャビネット、グレーのキャビネット、無垢フローリング、グレーの床) の写真
シカゴにある低価格の小さなインダストリアルスタイルのおしゃれなキッチン (フラットパネル扉のキャビネット、グレーのキャビネット、無垢フローリング、グレーの床) の写真
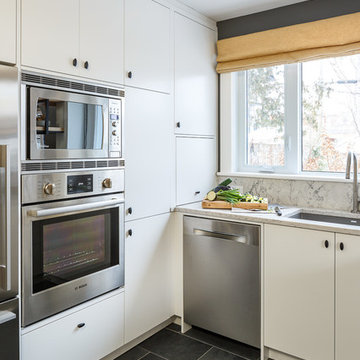
This old tiny kitchen now boasts big space, ideal for a small family or a bigger gathering. It's main feature is the customized black metal frame that hangs from the ceiling providing support for two natural maple butcher block shevles, but also divides the two rooms. A downdraft vent compliments the functionality and aesthetic of this installation.
The kitchen counters encroach into the dining room, providing more under counter storage. The concept of a proportionately larger peninsula allows more working and entertaining surface. The weightiness of the counters was balanced by the wall of tall cabinets. These cabinets provide most of the kitchen storage and boast an appliance garage, deep pantry and a clever lemans system for the corner storage.
Design: Astro Design Centre, Ottawa Canada
Photos: Doublespace Photography
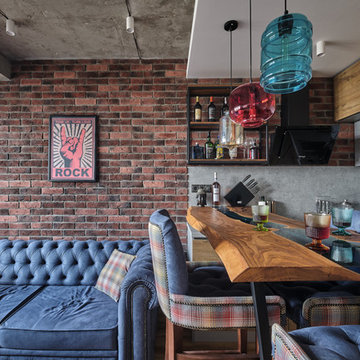
モスクワにある低価格の小さなインダストリアルスタイルのおしゃれなキッチン (アンダーカウンターシンク、フラットパネル扉のキャビネット、中間色木目調キャビネット、コンクリートカウンター、グレーのキッチンパネル、黒い調理設備、ラミネートの床、アイランドなし、ベージュの床、グレーのキッチンカウンター) の写真
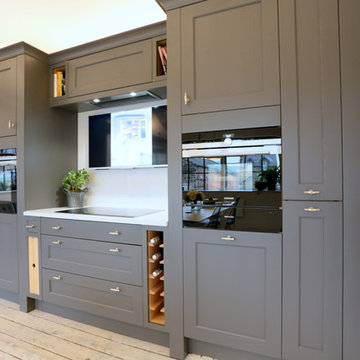
他の地域にある低価格の小さなインダストリアルスタイルのおしゃれなキッチン (シェーカースタイル扉のキャビネット、グレーのキャビネット、珪岩カウンター、白いキッチンパネル、シルバーの調理設備、塗装フローリング、アイランドなし) の写真
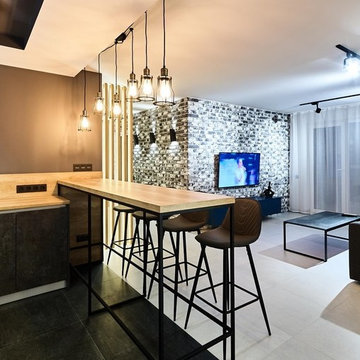
Большая барная стойка на опоре из сварной металлической конструкции, окрашенной в чёрный цвет, служит также в качестве основной обеденной зоны.
モスクワにある低価格の小さなインダストリアルスタイルのおしゃれなキッチン (ドロップインシンク、フラットパネル扉のキャビネット、黒いキャビネット、ラミネートカウンター、木材のキッチンパネル、カラー調理設備、磁器タイルの床、アイランドなし) の写真
モスクワにある低価格の小さなインダストリアルスタイルのおしゃれなキッチン (ドロップインシンク、フラットパネル扉のキャビネット、黒いキャビネット、ラミネートカウンター、木材のキッチンパネル、カラー調理設備、磁器タイルの床、アイランドなし) の写真
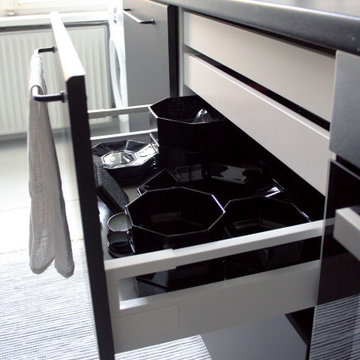
The careful orchestration of IKEA Metod units conceal culinary treasures and kitchenware collected from second-hand shops and eBay.
ベルリンにある低価格の小さなインダストリアルスタイルのおしゃれなキッチン (シングルシンク、フラットパネル扉のキャビネット、黒いキャビネット、ラミネートカウンター、黒い調理設備、淡色無垢フローリング、アイランドなし、白い床、黒いキッチンカウンター) の写真
ベルリンにある低価格の小さなインダストリアルスタイルのおしゃれなキッチン (シングルシンク、フラットパネル扉のキャビネット、黒いキャビネット、ラミネートカウンター、黒い調理設備、淡色無垢フローリング、アイランドなし、白い床、黒いキッチンカウンター) の写真

Foto: Marcel Krummrich
他の地域にある低価格の小さなインダストリアルスタイルのおしゃれなキッチン (フラットパネル扉のキャビネット、中間色木目調キャビネット、木材カウンター、ドロップインシンク、パネルと同色の調理設備、無垢フローリング) の写真
他の地域にある低価格の小さなインダストリアルスタイルのおしゃれなキッチン (フラットパネル扉のキャビネット、中間色木目調キャビネット、木材カウンター、ドロップインシンク、パネルと同色の調理設備、無垢フローリング) の写真
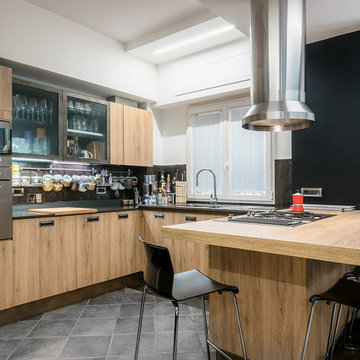
Fotografie di Emiliano Vincenti | © Tutti i diritti riservati
ローマにある低価格の小さなインダストリアルスタイルのおしゃれなキッチン (フラットパネル扉のキャビネット、中間色木目調キャビネット、アンダーカウンターシンク、大理石カウンター、シルバーの調理設備、磁器タイルの床、グレーの床、黒いキッチンカウンター、黒いキッチンパネル、大理石のキッチンパネル) の写真
ローマにある低価格の小さなインダストリアルスタイルのおしゃれなキッチン (フラットパネル扉のキャビネット、中間色木目調キャビネット、アンダーカウンターシンク、大理石カウンター、シルバーの調理設備、磁器タイルの床、グレーの床、黒いキッチンカウンター、黒いキッチンパネル、大理石のキッチンパネル) の写真
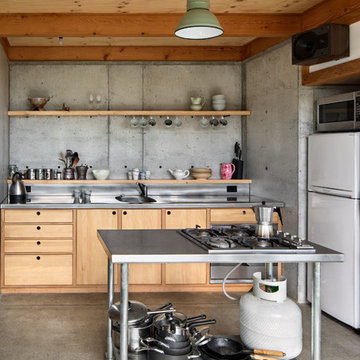
Paul McCredie
ウェリントンにある低価格の小さなインダストリアルスタイルのおしゃれなキッチン (フラットパネル扉のキャビネット、淡色木目調キャビネット、ステンレスカウンター、白い調理設備) の写真
ウェリントンにある低価格の小さなインダストリアルスタイルのおしゃれなキッチン (フラットパネル扉のキャビネット、淡色木目調キャビネット、ステンレスカウンター、白い調理設備) の写真
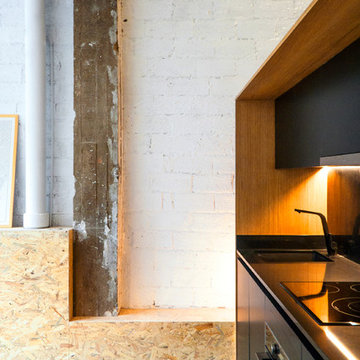
A partir de aquí la intervención se agrupó toda en un mismo gesto. Un gran cofre/mueble que contiene una habitación, la cocina, armarios y la zona de lavandería. La habitación se alza 80cm del suelo, consiguiendo vistas y privacidad al mismo tiempo. El resto se agrupa a su alrededor.
En la imagen se puede observar la zona de la cocina.
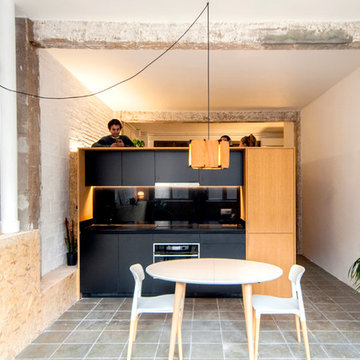
A partir de aquí la intervención se agrupó toda en un mismo gesto. Un gran cofre/mueble que contiene una habitación, la cocina, armarios y la zona de lavandería. La habitación se alza 80cm del suelo, consiguiendo vistas y privacidad al mismo tiempo. El resto se agrupa a su alrededor.
En la imagen se puede observar la zona de la cocina.

This old tiny kitchen now boasts big space, ideal for a small family or a bigger gathering. It's main feature is the customized black metal frame that hangs from the ceiling providing support for two natural maple butcher block shevles, but also divides the two rooms. A downdraft vent compliments the functionality and aesthetic of this installation.
The kitchen counters encroach into the dining room, providing more under counter storage. The concept of a proportionately larger peninsula allows more working and entertaining surface. The weightiness of the counters was balanced by the wall of tall cabinets. These cabinets provide most of the kitchen storage and boast an appliance garage, deep pantry and a clever lemans system for the corner storage.
Design: Astro Design Centre, Ottawa Canada
Photos: Doublespace Photography
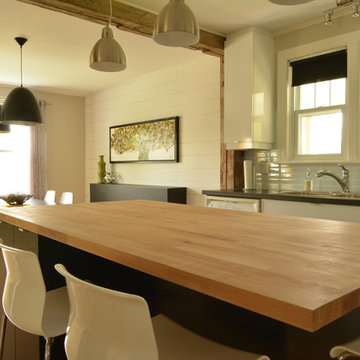
cathia Dion
モントリオールにある低価格の小さなインダストリアルスタイルのおしゃれなキッチン (フラットパネル扉のキャビネット、木材カウンター、ガラスタイルのキッチンパネル、淡色無垢フローリング) の写真
モントリオールにある低価格の小さなインダストリアルスタイルのおしゃれなキッチン (フラットパネル扉のキャビネット、木材カウンター、ガラスタイルのキッチンパネル、淡色無垢フローリング) の写真
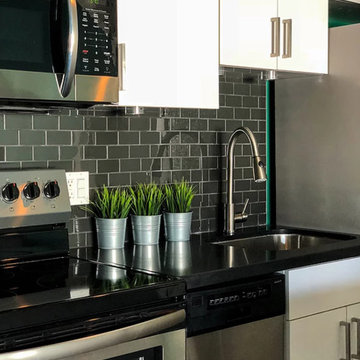
A sleek, bold & modern kitchen fully equipped with top of the line stainless steel appliances. Industrial style fixtures add to the spacious, hip, creative space.
低価格の小さな、巨大なインダストリアルスタイルのキッチン (フラットパネル扉のキャビネット、シェーカースタイル扉のキャビネット) の写真
1