高級なインダストリアルスタイルのキッチン (茶色いキャビネット、オレンジのキャビネット、紫のキャビネット) の写真
絞り込み:
資材コスト
並び替え:今日の人気順
写真 1〜20 枚目(全 60 枚)
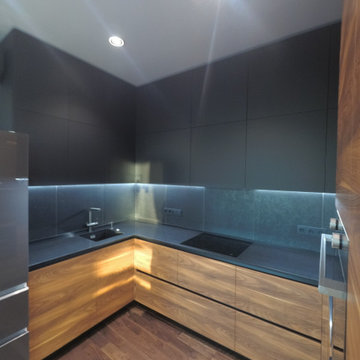
モスクワにある高級な広いインダストリアルスタイルのおしゃれなキッチン (アンダーカウンターシンク、ガラス扉のキャビネット、オレンジのキャビネット、クオーツストーンカウンター、黒いキッチンパネル、磁器タイルのキッチンパネル、黒い調理設備、無垢フローリング、アイランドなし、オレンジの床、黒いキッチンカウンター) の写真
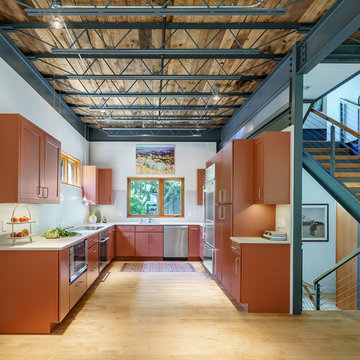
ワシントンD.C.にある高級な中くらいなインダストリアルスタイルのおしゃれなコの字型キッチン (アンダーカウンターシンク、フラットパネル扉のキャビネット、オレンジのキャビネット、クオーツストーンカウンター、グレーのキッチンパネル、石スラブのキッチンパネル、シルバーの調理設備、淡色無垢フローリング、アイランドなし、ベージュの床、グレーのキッチンカウンター) の写真
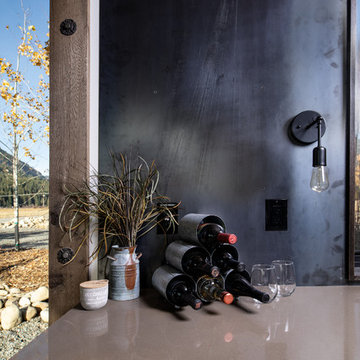
Kitchen counter detail.
Image by Steve Broussea
シアトルにある高級な小さなインダストリアルスタイルのおしゃれなキッチン (アンダーカウンターシンク、フラットパネル扉のキャビネット、茶色いキャビネット、人工大理石カウンター、メタリックのキッチンパネル、メタルタイルのキッチンパネル、シルバーの調理設備、コンクリートの床、グレーの床、茶色いキッチンカウンター) の写真
シアトルにある高級な小さなインダストリアルスタイルのおしゃれなキッチン (アンダーカウンターシンク、フラットパネル扉のキャビネット、茶色いキャビネット、人工大理石カウンター、メタリックのキッチンパネル、メタルタイルのキッチンパネル、シルバーの調理設備、コンクリートの床、グレーの床、茶色いキッチンカウンター) の写真
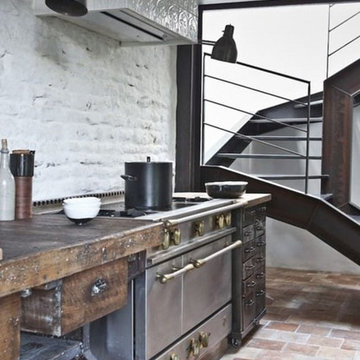
コロンバスにある高級な中くらいなインダストリアルスタイルのおしゃれなキッチン (フラットパネル扉のキャビネット、茶色いキャビネット、木材カウンター、白いキッチンパネル、レンガのキッチンパネル、シルバーの調理設備、テラコッタタイルの床、茶色い床、茶色いキッチンカウンター) の写真

ドレスデンにある高級な小さなインダストリアルスタイルのおしゃれなキッチン (ドロップインシンク、フラットパネル扉のキャビネット、茶色いキャビネット、木材カウンター、青いキッチンパネル、レンガのキッチンパネル、濃色無垢フローリング、茶色い床、黒い調理設備) の写真
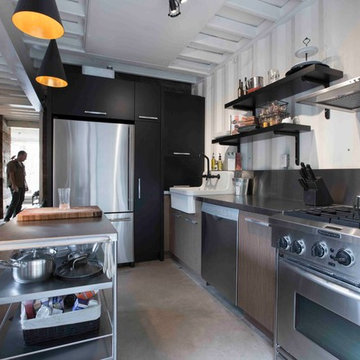
モントリオールにある高級なインダストリアルスタイルのおしゃれなキッチン (エプロンフロントシンク、茶色いキャビネット、ステンレスカウンター、白いキッチンパネル、メタルタイルのキッチンパネル、シルバーの調理設備) の写真

This Cambria, Britannica looks beautiful in this industrial loft apartment! Come into DeHaan Tile & Floor Covering to check out more Cambria Tops!
グランドラピッズにある高級な広いインダストリアルスタイルのおしゃれなキッチン (ドロップインシンク、フラットパネル扉のキャビネット、茶色いキャビネット、クオーツストーンカウンター、白いキッチンパネル、石スラブのキッチンパネル、シルバーの調理設備、コンクリートの床、緑の床) の写真
グランドラピッズにある高級な広いインダストリアルスタイルのおしゃれなキッチン (ドロップインシンク、フラットパネル扉のキャビネット、茶色いキャビネット、クオーツストーンカウンター、白いキッチンパネル、石スラブのキッチンパネル、シルバーの調理設備、コンクリートの床、緑の床) の写真
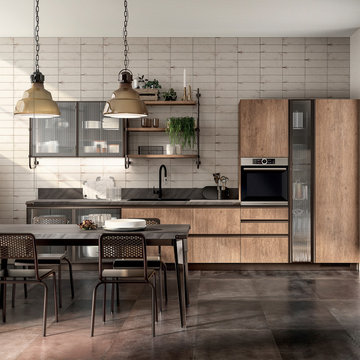
The Diesel Open Workshop Kitchen is the result of a partnership between the Diesel Living Creative Team and Scavolini. The styling is unmistakably Diesel, the craftsmanship undisputedly Italian. The result is a style of kitchen which pays homage to the world of Industry. Blending industrial, contemporary and sophisticated design with vintage spirit, this kitchen is distinguished by virtue of its linearity, its smoky colours and its industrial frameworks.
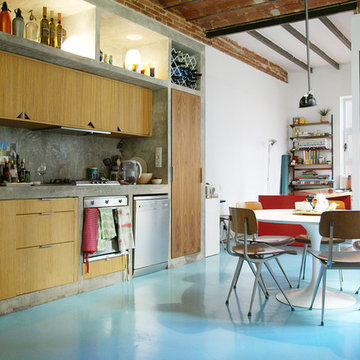
Monapart Barcelona
バルセロナにある高級な広いインダストリアルスタイルのおしゃれなキッチン (フラットパネル扉のキャビネット、茶色いキャビネット、コンクリートカウンター、グレーのキッチンパネル、セメントタイルのキッチンパネル、シルバーの調理設備、コンクリートの床、アイランドなし) の写真
バルセロナにある高級な広いインダストリアルスタイルのおしゃれなキッチン (フラットパネル扉のキャビネット、茶色いキャビネット、コンクリートカウンター、グレーのキッチンパネル、セメントタイルのキッチンパネル、シルバーの調理設備、コンクリートの床、アイランドなし) の写真
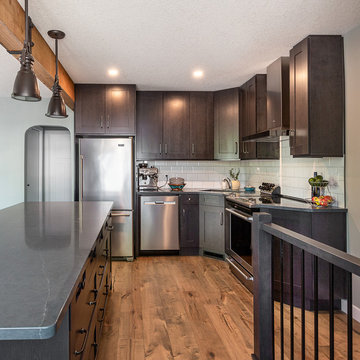
Our clients small two bedroom home was in a very popular and desirably located area of south Edmonton just off of Whyte Ave. The main floor was very partitioned and not suited for the clients' lifestyle and entertaining. They needed more functionality with a better and larger front entry and more storage/utility options. The exising living room, kitchen, and nook needed to be reconfigured to be more open and accommodating for larger gatherings. They also wanted a large garage in the back. They were interest in creating a Chelsea Market New Your City feel in their new great room. The 2nd bedroom was absorbed into a larger front entry with loads of storage options and the master bedroom was enlarged along with its closet. The existing bathroom was updated. The walls dividing the kitchen, nook, and living room were removed and a great room created. The result was fantastic and more functional living space for this young couple along with a larger and more functional garage.
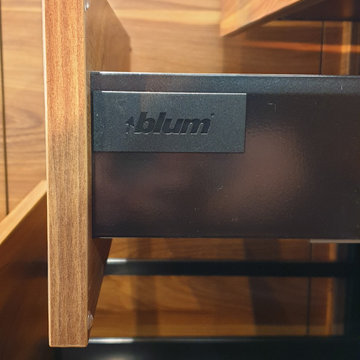
モスクワにある高級な広いインダストリアルスタイルのおしゃれなキッチン (アンダーカウンターシンク、ガラス扉のキャビネット、オレンジのキャビネット、クオーツストーンカウンター、黒いキッチンパネル、磁器タイルのキッチンパネル、黒い調理設備、無垢フローリング、アイランドなし、オレンジの床、黒いキッチンカウンター) の写真
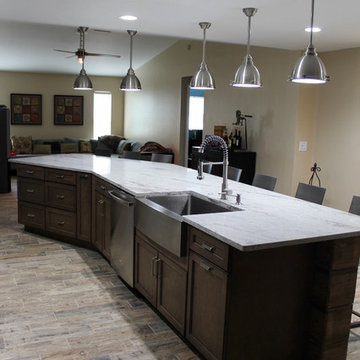
Jordan Gaubeart
マイアミにある高級な広いインダストリアルスタイルのおしゃれなキッチン (エプロンフロントシンク、シェーカースタイル扉のキャビネット、茶色いキャビネット、御影石カウンター、グレーのキッチンパネル、石タイルのキッチンパネル、シルバーの調理設備、磁器タイルの床) の写真
マイアミにある高級な広いインダストリアルスタイルのおしゃれなキッチン (エプロンフロントシンク、シェーカースタイル扉のキャビネット、茶色いキャビネット、御影石カウンター、グレーのキッチンパネル、石タイルのキッチンパネル、シルバーの調理設備、磁器タイルの床) の写真
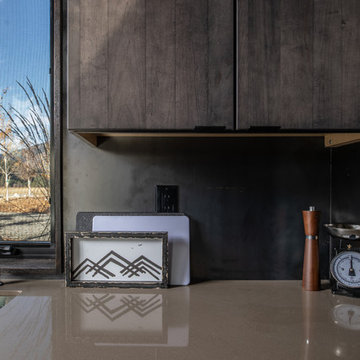
Kitchen counter detail.
Image by Steve Brousseau
シアトルにある高級な小さなインダストリアルスタイルのおしゃれなキッチン (フラットパネル扉のキャビネット、茶色いキャビネット、人工大理石カウンター、黒いキッチンパネル、メタルタイルのキッチンパネル、シルバーの調理設備、茶色いキッチンカウンター) の写真
シアトルにある高級な小さなインダストリアルスタイルのおしゃれなキッチン (フラットパネル扉のキャビネット、茶色いキャビネット、人工大理石カウンター、黒いキッチンパネル、メタルタイルのキッチンパネル、シルバーの調理設備、茶色いキッチンカウンター) の写真
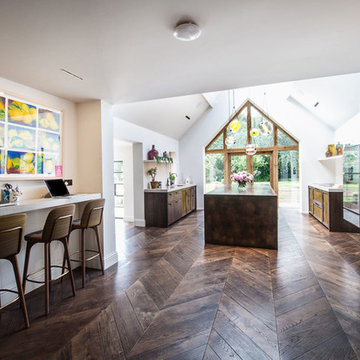
A multi-room Home Automation project in Warwickshire.
Featuring bespoke software operated by iPad, multi-room audio, in-ceiling speakers, Wi-Fi distribution, video distribution and Rako controlled lighting and kitchen island lighting
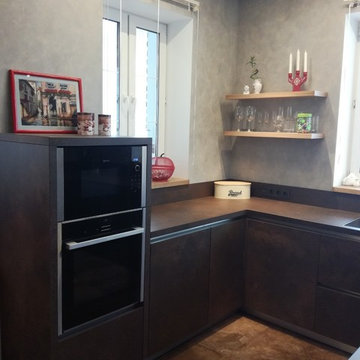
С левой стороны кухня завершается невысоким пеналом, благодаря чему духовой шкаф с СВЧ располагаются на удобной высоте и в то же время не утяжеляют общий вид кухни.
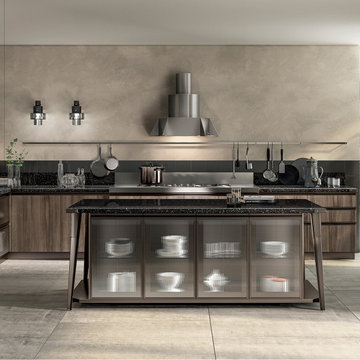
The Diesel Open Workshop Kitchen is the result of a partnership between the Diesel Living Creative Team and Scavolini. The styling is unmistakably Diesel, the craftsmanship undisputedly Italian. The result is a style of kitchen which pays homage to the world of Industry. Blending industrial, contemporary and sophisticated design with vintage spirit, this kitchen is distinguished by virtue of its linearity, its smoky colours and its industrial frameworks.
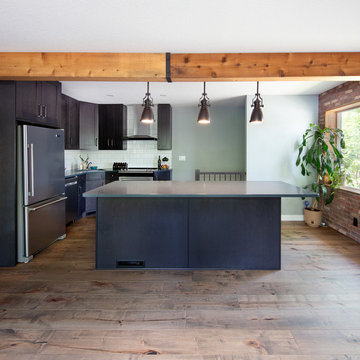
Our clients small two bedroom home was in a very popular and desirably located area of south Edmonton just off of Whyte Ave. The main floor was very partitioned and not suited for the clients' lifestyle and entertaining. They needed more functionality with a better and larger front entry and more storage/utility options. The exising living room, kitchen, and nook needed to be reconfigured to be more open and accommodating for larger gatherings. They also wanted a large garage in the back. They were interest in creating a Chelsea Market New Your City feel in their new great room. The 2nd bedroom was absorbed into a larger front entry with loads of storage options and the master bedroom was enlarged along with its closet. The existing bathroom was updated. The walls dividing the kitchen, nook, and living room were removed and a great room created. The result was fantastic and more functional living space for this young couple along with a larger and more functional garage.
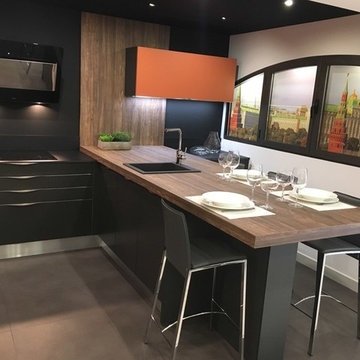
AMBIANTICA SHOWROOM nouveauté 2018
modèle de cuisine en acrylique gris anthracite
cuisine implantation de type peninsule
ニースにある高級な中くらいなインダストリアルスタイルのおしゃれなキッチン (一体型シンク、フラットパネル扉のキャビネット、オレンジのキャビネット、ラミネートカウンター、黒いキッチンパネル、シルバーの調理設備、セラミックタイルの床、グレーの床) の写真
ニースにある高級な中くらいなインダストリアルスタイルのおしゃれなキッチン (一体型シンク、フラットパネル扉のキャビネット、オレンジのキャビネット、ラミネートカウンター、黒いキッチンパネル、シルバーの調理設備、セラミックタイルの床、グレーの床) の写真
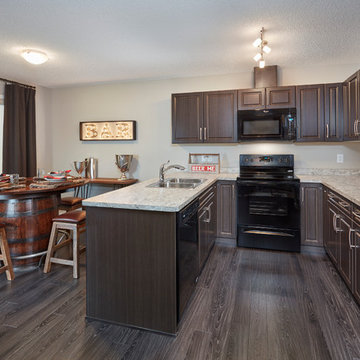
エドモントンにある高級な広いインダストリアルスタイルのおしゃれなキッチン (ドロップインシンク、レイズドパネル扉のキャビネット、茶色いキャビネット、ラミネートカウンター、黒い調理設備、ラミネートの床) の写真
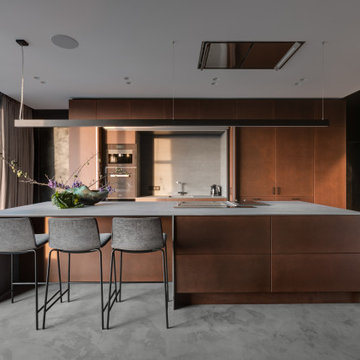
Experience culinary perfection in this meticulously designed kitchen, where bronze-toned cabinetry stands out against a textured stone wall, evoking a blend of urban luxury and natural elegance. A spacious island becomes the centerpiece, adorned with a delicate floral arrangement, while expansive windows draw the city's energy into this sophisticated sanctuary. Every detail, from the streamlined bar stools to the ambient lighting, captures the essence of contemporary refinement.
高級なインダストリアルスタイルのキッチン (茶色いキャビネット、オレンジのキャビネット、紫のキャビネット) の写真
1