ベージュのインダストリアルスタイルのキッチン (大理石のキッチンパネル、メタルタイルのキッチンパネル、全タイプのキャビネットの色、全タイプのアイランド) の写真
絞り込み:
資材コスト
並び替え:今日の人気順
写真 1〜20 枚目(全 24 枚)
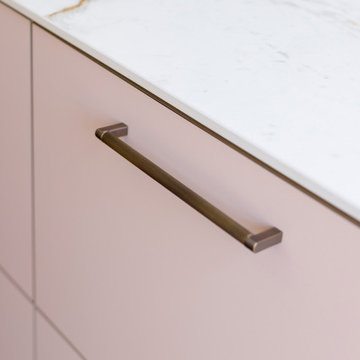
Natural materials in interior design are here to stay for 2023, but mix and match them with industrial finishes for a look that's reminiscent of a renovated warehouse apartment.
Panelled cabinets in natural oak offer a soft foundation for which to dial-up your hardware details. Industrial textures — knurled swirling and grooving — add moments of visual intrigue and ruggedness, to offer balance to your kitchen scheme.
You heard it here first, but Stainless Steel is having a resurgence in popularity. A cooler-toned alternative to brass hardware, steel is also corrosion-resistant and recycling-friendly. Win win? Style our SWIRLED SEARLE T-Bar Handles and SWIFT Knobs in Stainless Steel against neutral cabinets, adding tactile touch points that will elevate your functional kitchen space.
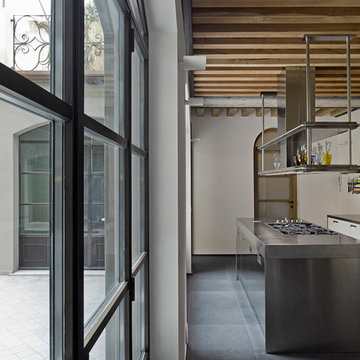
Alessandra Chemollo
ミラノにある中くらいなインダストリアルスタイルのおしゃれなキッチン (一体型シンク、フラットパネル扉のキャビネット、白いキャビネット、ステンレスカウンター、グレーのキッチンパネル、メタルタイルのキッチンパネル、ルーバー天井、グレーの床) の写真
ミラノにある中くらいなインダストリアルスタイルのおしゃれなキッチン (一体型シンク、フラットパネル扉のキャビネット、白いキャビネット、ステンレスカウンター、グレーのキッチンパネル、メタルタイルのキッチンパネル、ルーバー天井、グレーの床) の写真
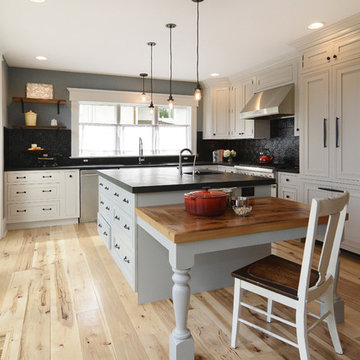
Kitchen photo from large first floor remodel. Flush beam enabled prior kitchen size to be doubled. Shown with hickory flooring, built-in cabinetry, industrial lighting, tin backsplash, open shelving. Construction by Murphy General Contractors of South Orange, NJ. Photo by Greg Martz.
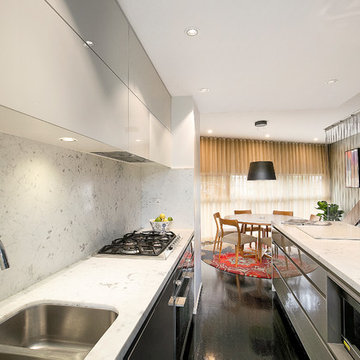
Mitch Cameron Photography
Pilcher Residential
シドニーにあるインダストリアルスタイルのおしゃれなキッチン (ダブルシンク、大理石カウンター、大理石のキッチンパネル、シルバーの調理設備、黒い床、フラットパネル扉のキャビネット、グレーのキャビネット、無垢フローリング) の写真
シドニーにあるインダストリアルスタイルのおしゃれなキッチン (ダブルシンク、大理石カウンター、大理石のキッチンパネル、シルバーの調理設備、黒い床、フラットパネル扉のキャビネット、グレーのキャビネット、無垢フローリング) の写真
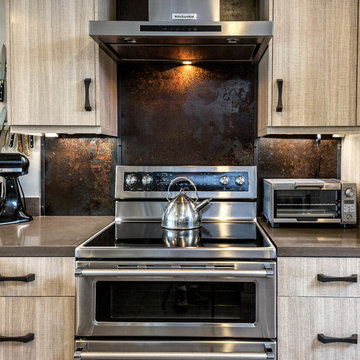
The showpiece of this kitchen was the custom designed rusted steel backsplash. Together with the clients we rusted the steel ourselves to created the gorgeous patina you see. Once the steel was rusted our contractor sealed and installed the backsplash.
Utton Photography - Greg Utton
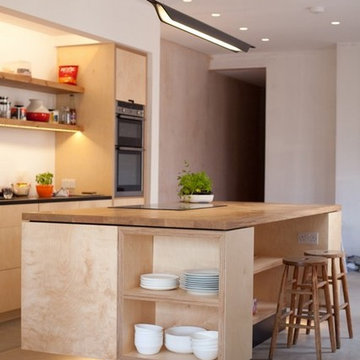
The large central island is the main focal point in the room. Our client wanted strong lines throughout which we achieved by sandwiching two pieces of the birch ply together with a piece of American Black Walnut in the middle. The drawers have ‘tip-on’ runners which are push to open but also close with a soft close eliminating the need for handles. On the island, we made a feature of the solid oak drawers by exposing the dovetail joint on the face. The whole island is held up by a central plinth which cannot be seen from most angles of the room. An LED light strip creates the illusion that the Island is floating.
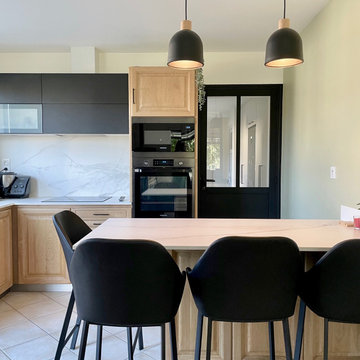
L'espace repas offre également un beau plan de travail.
Le réfrigérateur a pris place dans l'arrière cuisine afin de libérer de l'espace.
Une porte dans l'esprit industriel réalisée sur mesure et faisant écho à la verrière permet d'accéder à l'arrière cuisine.
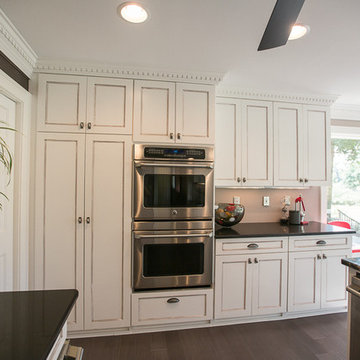
This kitchen was rebuilt to restore the vintage 1950's feel as well as accommodate a large family who cooks a lot. They wanted an eat in kitchen, plenty of prep-space for everyone to cook. A television, warming drawer, built in trash and separate areas for each part of cooking and 86 square feet of counter space maximized the space and views for this high use kitchen. A touchless faucet and under-mount microwave make this a kid friendly kitchen as well. A window seat was installed for the pet as well. The neutral color pallet lends itself to color and accent changes year round or as styles change.
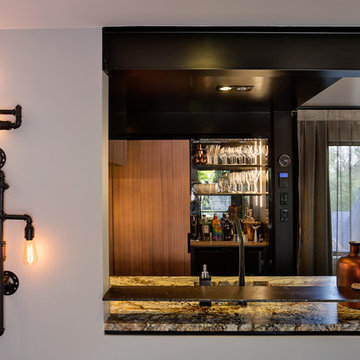
The copper sliding doors of the pantry open to reveal the bar. Featuring steel shelves and antique mirror to back.
A floating steel shelf is welded above the benchtop to create a division from the kitchen and and area for guests to lean and have a drink.
Black sink and tap tie into the look seamlessly.
Kitchen designed by Hayley Dryland
Photography - Jamie CobelPhotography - Jamie Cobel
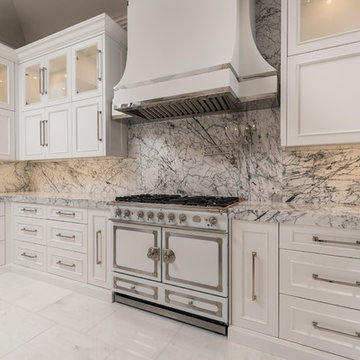
World Renowned Architecture Firm Fratantoni Design created this beautiful home! They design home plans for families all over the world in any size and style. They also have in-house Interior Designer Firm Fratantoni Interior Designers and world class Luxury Home Building Firm Fratantoni Luxury Estates! Hire one or all three companies to design and build and or remodel your home!
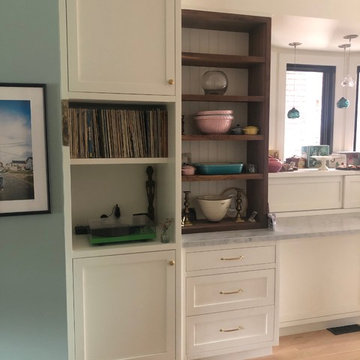
There are many places to spread out and either cook or work. Here is a work counter with sliding door storage in the bay window area.
トロントにあるお手頃価格の小さなインダストリアルスタイルのおしゃれなキッチン (アンダーカウンターシンク、ベージュのキャビネット、大理石カウンター、マルチカラーのキッチンパネル、大理石のキッチンパネル、シルバーの調理設備、淡色無垢フローリング、白いキッチンカウンター) の写真
トロントにあるお手頃価格の小さなインダストリアルスタイルのおしゃれなキッチン (アンダーカウンターシンク、ベージュのキャビネット、大理石カウンター、マルチカラーのキッチンパネル、大理石のキッチンパネル、シルバーの調理設備、淡色無垢フローリング、白いキッチンカウンター) の写真
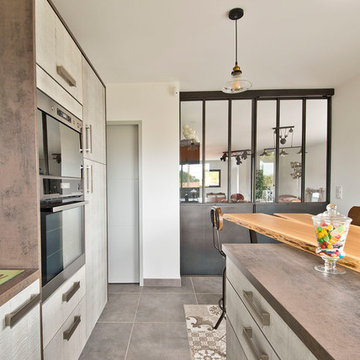
Crédit photos : Amelie Guyonneau
ナントにある広いインダストリアルスタイルのおしゃれなキッチン (ドロップインシンク、フラットパネル扉のキャビネット、淡色木目調キャビネット、ラミネートカウンター、グレーのキッチンパネル、メタルタイルのキッチンパネル、パネルと同色の調理設備、セラミックタイルの床、ベージュの床) の写真
ナントにある広いインダストリアルスタイルのおしゃれなキッチン (ドロップインシンク、フラットパネル扉のキャビネット、淡色木目調キャビネット、ラミネートカウンター、グレーのキッチンパネル、メタルタイルのキッチンパネル、パネルと同色の調理設備、セラミックタイルの床、ベージュの床) の写真
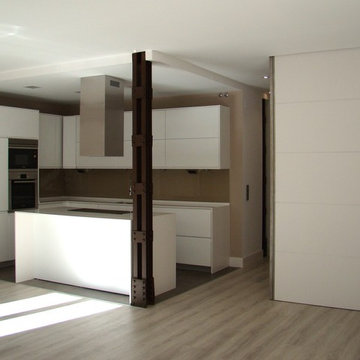
Cocina americana lacada en blanco brillo y sin tiradores (uñero integrado).
Isla de cocina con zona de cocción.
Frigorífico integrado y hornos en columna.
Encimeras en Silestone Blanco Zeus de 2 cm.
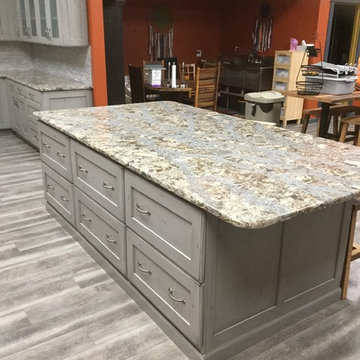
ニューヨークにある高級な巨大なインダストリアルスタイルのおしゃれなキッチン (エプロンフロントシンク、シェーカースタイル扉のキャビネット、ヴィンテージ仕上げキャビネット、クオーツストーンカウンター、メタリックのキッチンパネル、メタルタイルのキッチンパネル、カラー調理設備、塗装フローリング、グレーの床) の写真
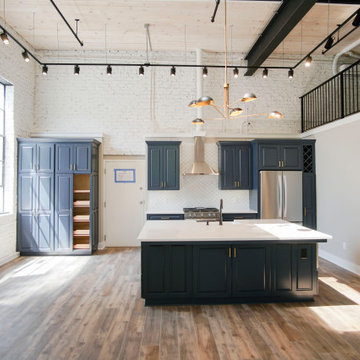
This apartment was converted into a beautiful studio apartment, just look at this kitchen! This gorgeous blue kitchen with a huge center island brings the place together before you even see anything else. The amazing studio lighting just makes the whole kitchen pop out of the picture like you're actually there!
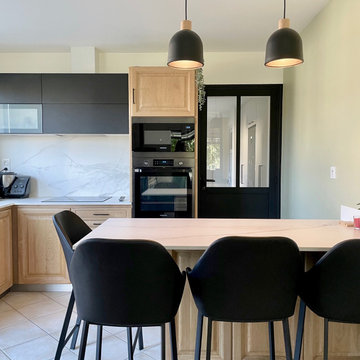
L'espace repas est à hauteur de plan de travail. Une porte esprit atelier est créée pour accéder à l'arrière cuisine dans laquelle se trouve le réfrigérateur à présent
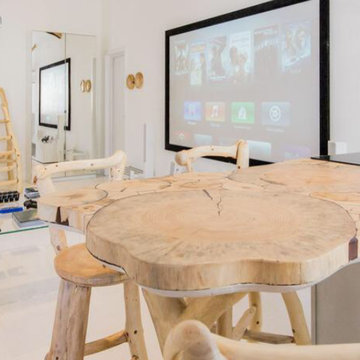
Kristina Galytska
ヒューストンにあるお手頃価格の小さなインダストリアルスタイルのおしゃれなキッチン (オープンシェルフ、白いキャビネット、木材カウンター、白いキッチンパネル、メタルタイルのキッチンパネル、白い調理設備、クッションフロア、白い床、白いキッチンカウンター) の写真
ヒューストンにあるお手頃価格の小さなインダストリアルスタイルのおしゃれなキッチン (オープンシェルフ、白いキャビネット、木材カウンター、白いキッチンパネル、メタルタイルのキッチンパネル、白い調理設備、クッションフロア、白い床、白いキッチンカウンター) の写真
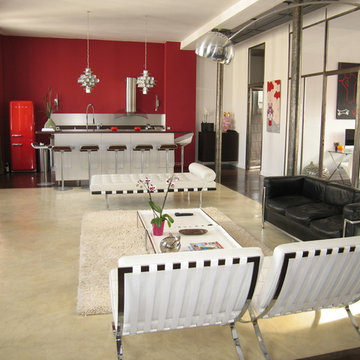
Loft eiffel Paris 7 ème Petit aperçu après pose d’un concept original du tout à porter de main sans aucune meubles hauts pour seule séparation d’un comptoir hauteur 1100mm. Bar coté séjour et rangement + micro ondes coté cuisines.
Fabrication sur mesure de portes couleurs inox en stratifié épaisseur : 6cm Incluant un évier « timbre office » en céramique choix des électroménagers type posable : réfrigérateur rouge année 50 de marque SMEG fondu sur un mur rouge en fond de cuisine le tout ouvert sur un séjour immense jouant uniquement sur les volumes et le design
années 70.
Mobiler au Desgin du Garnd Architecte LE CORBUSIER
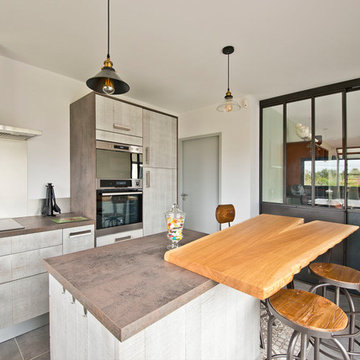
Crédit photos : Amelie Guyonneau
ナントにある広いインダストリアルスタイルのおしゃれなキッチン (ドロップインシンク、フラットパネル扉のキャビネット、淡色木目調キャビネット、ラミネートカウンター、グレーのキッチンパネル、メタルタイルのキッチンパネル、パネルと同色の調理設備、セラミックタイルの床、ベージュの床) の写真
ナントにある広いインダストリアルスタイルのおしゃれなキッチン (ドロップインシンク、フラットパネル扉のキャビネット、淡色木目調キャビネット、ラミネートカウンター、グレーのキッチンパネル、メタルタイルのキッチンパネル、パネルと同色の調理設備、セラミックタイルの床、ベージュの床) の写真
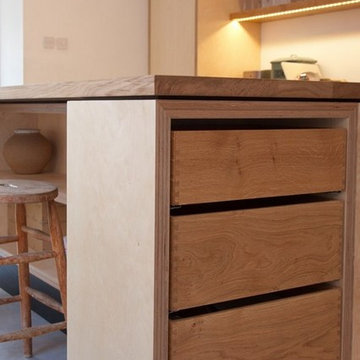
The large central island is the main focal point in the room. Our client wanted strong lines throughout which we achieved by sandwiching two pieces of the birch ply together with a piece of American Black Walnut in the middle. The drawers have ‘tip-on’ runners which are push to open but also close with a soft close eliminating the need for handles. On the island, we made a feature of the solid oak drawers by exposing the dovetail joint on the face. The whole island is held up by a central plinth which cannot be seen from most angles of the room. An LED light strip creates the illusion that the Island is floating.
ベージュのインダストリアルスタイルのキッチン (大理石のキッチンパネル、メタルタイルのキッチンパネル、全タイプのキャビネットの色、全タイプのアイランド) の写真
1