インダストリアルスタイルのパントリー (白いキッチンパネル、ラミネートの床、淡色無垢フローリング) の写真
絞り込み:
資材コスト
並び替え:今日の人気順
写真 1〜20 枚目(全 20 枚)
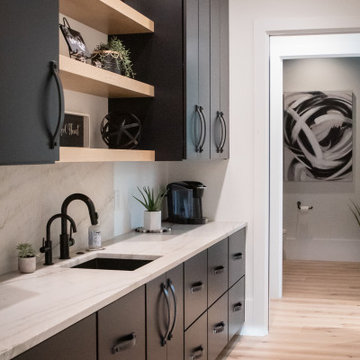
The kitchen is a stunning fusion of contemporary and industrial design. Black shaker cabinets lend a sleek, modern feel, while a custom range hood stands out as a unique centerpiece. Open shelving adds character and showcases decorative items against a backdrop of a vaulted wood-lined ceiling, infusing warmth. The island, with seating for four, serves as a social hub and practical workspace. A discreet walk-in pantry offers ample storage, keeping the kitchen organized and pristine. This space seamlessly combines style and functionality, making it the heart of the home.
Martin Bros. Contracting, Inc., General Contractor; Helman Sechrist Architecture, Architect; JJ Osterloo Design, Designer; Photography by Amanda McMahon
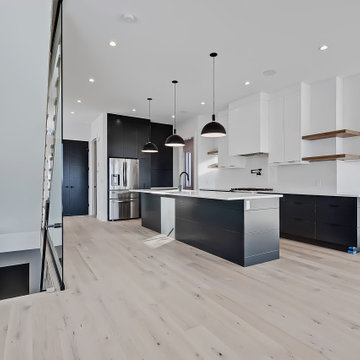
カルガリーにある高級な中くらいなインダストリアルスタイルのおしゃれなキッチン (エプロンフロントシンク、オープンシェルフ、白いキャビネット、木材カウンター、白いキッチンパネル、サブウェイタイルのキッチンパネル、黒い調理設備、淡色無垢フローリング、黄色い床、白いキッチンカウンター、板張り天井) の写真
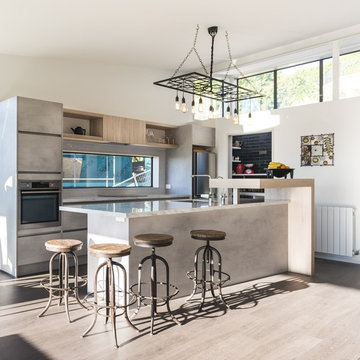
In a large open area, with a view over all of Christchurch, this kitchen needed to make a statement or risk being lost.
The bold concrete door fronts and the integrated seamless handle has worth very will with the dark flooring. The light timber feature above the cook tops and the breakfast bar creates an ideal contrast.
Subway tiles have been used around the large bay window, and creates another point of contrast to the concrete door fronts.
The Corian bench has a stunning marble affect, further adding to the boldness of the overall design.
Palazzo also supplied the 4x Danform bar stools with real timber seating, and rustic / industrial iron frame.
The clients supplied their own hanging light, which matches every aspect of the kitchen perfectly.
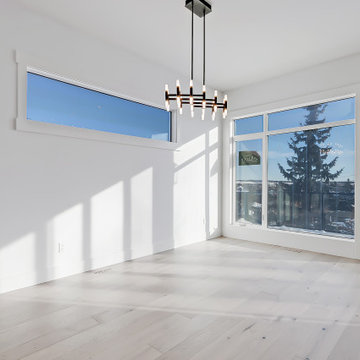
カルガリーにある高級な中くらいなインダストリアルスタイルのおしゃれなキッチン (エプロンフロントシンク、オープンシェルフ、白いキャビネット、木材カウンター、白いキッチンパネル、サブウェイタイルのキッチンパネル、黒い調理設備、淡色無垢フローリング、黄色い床、白いキッチンカウンター、板張り天井) の写真
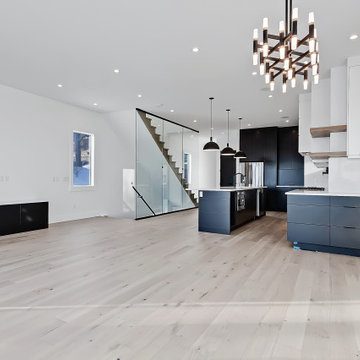
カルガリーにある高級な中くらいなインダストリアルスタイルのおしゃれなキッチン (エプロンフロントシンク、オープンシェルフ、白いキャビネット、木材カウンター、白いキッチンパネル、サブウェイタイルのキッチンパネル、黒い調理設備、淡色無垢フローリング、黄色い床、白いキッチンカウンター、板張り天井) の写真
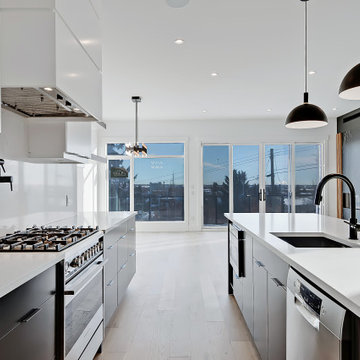
カルガリーにある高級な中くらいなインダストリアルスタイルのおしゃれなキッチン (エプロンフロントシンク、オープンシェルフ、白いキャビネット、木材カウンター、白いキッチンパネル、サブウェイタイルのキッチンパネル、黒い調理設備、淡色無垢フローリング、黄色い床、白いキッチンカウンター、板張り天井) の写真
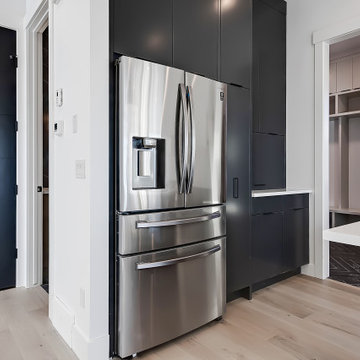
カルガリーにある高級な中くらいなインダストリアルスタイルのおしゃれなキッチン (エプロンフロントシンク、オープンシェルフ、白いキャビネット、木材カウンター、白いキッチンパネル、サブウェイタイルのキッチンパネル、黒い調理設備、淡色無垢フローリング、黄色い床、白いキッチンカウンター、板張り天井) の写真
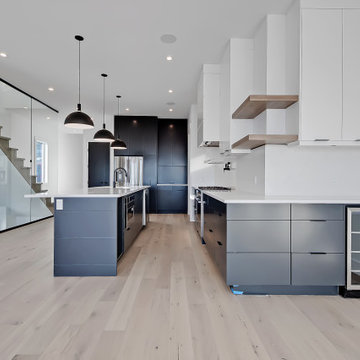
カルガリーにある高級な中くらいなインダストリアルスタイルのおしゃれなキッチン (エプロンフロントシンク、オープンシェルフ、白いキャビネット、木材カウンター、白いキッチンパネル、サブウェイタイルのキッチンパネル、黒い調理設備、淡色無垢フローリング、黄色い床、白いキッチンカウンター、板張り天井) の写真
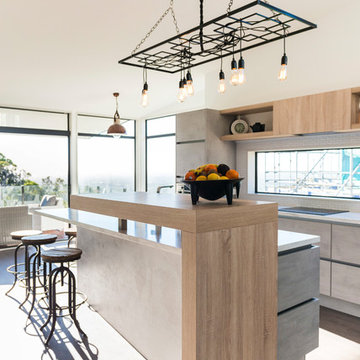
In a large open area, with a view over all of Christchurch, this kitchen needed to make a statement or risk being lost.
The bold concrete door fronts and the integrated seamless handle has worth very will with the dark flooring. The light timber feature above the cook tops and the breakfast bar creates an ideal contrast.
Subway tiles have been used around the large bay window, and creates another point of contrast to the concrete door fronts.
The Corian bench has a stunning marble affect, further adding to the boldness of the overall design.
Palazzo also supplied the 4x Danform bar stools with real timber seating, and rustic / industrial iron frame.
The clients supplied their own hanging light, which matches every aspect of the kitchen perfectly.
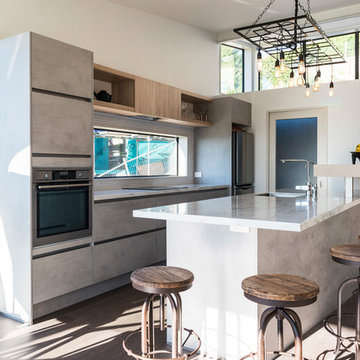
In a large open area, with a view over all of Christchurch, this kitchen needed to make a statement or risk being lost.
The bold concrete door fronts and the integrated seamless handle has worth very will with the dark flooring. The light timber feature above the cook tops and the breakfast bar creates an ideal contrast.
Subway tiles have been used around the large bay window, and creates another point of contrast to the concrete door fronts.
The Corian bench has a stunning marble affect, further adding to the boldness of the overall design.
Palazzo also supplied the 4x Danform bar stools with real timber seating, and rustic / industrial iron frame.
The clients supplied their own hanging light, which matches every aspect of the kitchen perfectly.
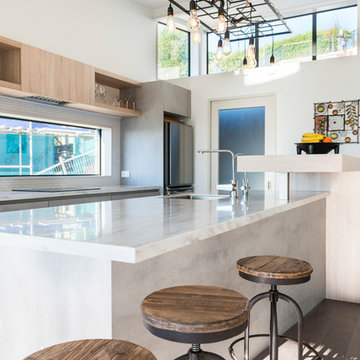
In a large open area, with a view over all of Christchurch, this kitchen needed to make a statement or risk being lost.
The bold concrete door fronts and the integrated seamless handle has worth very will with the dark flooring. The light timber feature above the cook tops and the breakfast bar creates an ideal contrast.
Subway tiles have been used around the large bay window, and creates another point of contrast to the concrete door fronts.
The Corian bench has a stunning marble affect, further adding to the boldness of the overall design.
Palazzo also supplied the 4x Danform bar stools with real timber seating, and rustic / industrial iron frame.
The clients supplied their own hanging light, which matches every aspect of the kitchen perfectly.
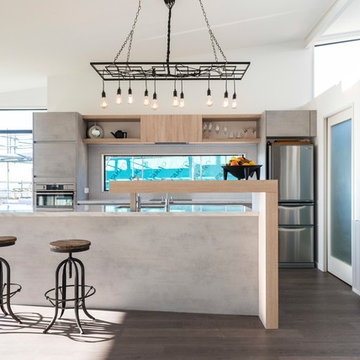
In a large open area, with a view over all of Christchurch, this kitchen needed to make a statement or risk being lost.
The bold concrete door fronts and the integrated seamless handle has worth very will with the dark flooring. The light timber feature above the cook tops and the breakfast bar creates an ideal contrast.
Subway tiles have been used around the large bay window, and creates another point of contrast to the concrete door fronts.
The Corian bench has a stunning marble affect, further adding to the boldness of the overall design.
Palazzo also supplied the 4x Danform bar stools with real timber seating, and rustic / industrial iron frame.
The clients supplied their own hanging light, which matches every aspect of the kitchen perfectly.

Walk-in pantry.
The kitchen is a stunning fusion of contemporary and industrial design. Black shaker cabinets lend a sleek, modern feel, while a custom range hood stands out as a unique centerpiece. Open shelving adds character and showcases decorative items against a backdrop of a vaulted wood-lined ceiling, infusing warmth. The island, with seating for four, serves as a social hub and practical workspace. A discreet walk-in pantry offers ample storage, keeping the kitchen organized and pristine. This space seamlessly combines style and functionality, making it the heart of the home.
Martin Bros. Contracting, Inc., General Contractor; Helman Sechrist Architecture, Architect; JJ Osterloo Design, Designer; Photography by Marie Kinney.
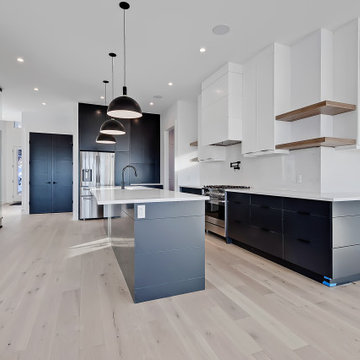
カルガリーにある高級な中くらいなインダストリアルスタイルのおしゃれなキッチン (エプロンフロントシンク、オープンシェルフ、白いキャビネット、木材カウンター、白いキッチンパネル、サブウェイタイルのキッチンパネル、黒い調理設備、淡色無垢フローリング、黄色い床、白いキッチンカウンター、板張り天井) の写真
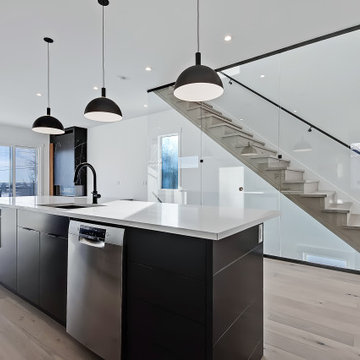
カルガリーにある高級な中くらいなインダストリアルスタイルのおしゃれなキッチン (エプロンフロントシンク、オープンシェルフ、白いキャビネット、木材カウンター、白いキッチンパネル、サブウェイタイルのキッチンパネル、黒い調理設備、淡色無垢フローリング、黄色い床、白いキッチンカウンター、板張り天井) の写真
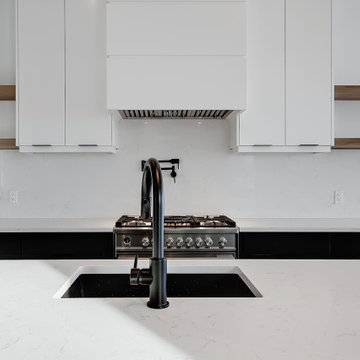
カルガリーにある高級な中くらいなインダストリアルスタイルのおしゃれなキッチン (エプロンフロントシンク、オープンシェルフ、白いキャビネット、木材カウンター、白いキッチンパネル、サブウェイタイルのキッチンパネル、黒い調理設備、淡色無垢フローリング、黄色い床、白いキッチンカウンター、板張り天井) の写真
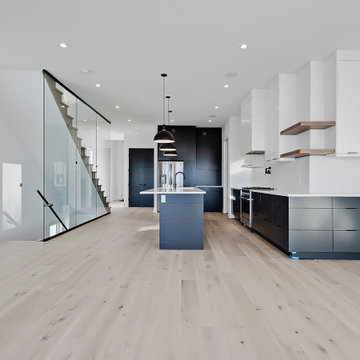
カルガリーにある高級な中くらいなインダストリアルスタイルのおしゃれなキッチン (エプロンフロントシンク、オープンシェルフ、白いキャビネット、木材カウンター、白いキッチンパネル、サブウェイタイルのキッチンパネル、黒い調理設備、淡色無垢フローリング、黄色い床、白いキッチンカウンター、板張り天井) の写真
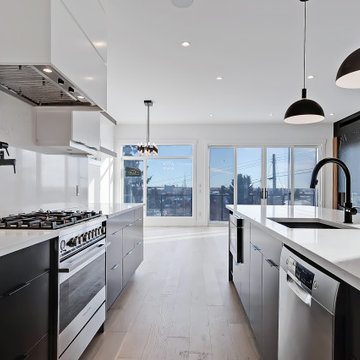
カルガリーにある高級な中くらいなインダストリアルスタイルのおしゃれなキッチン (エプロンフロントシンク、オープンシェルフ、白いキャビネット、木材カウンター、白いキッチンパネル、サブウェイタイルのキッチンパネル、黒い調理設備、淡色無垢フローリング、黄色い床、白いキッチンカウンター、板張り天井) の写真
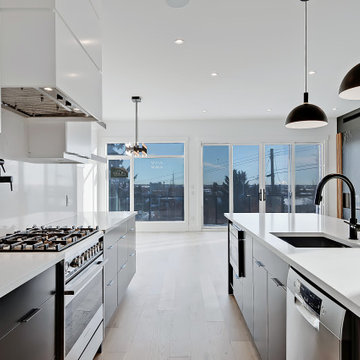
カルガリーにある高級な中くらいなインダストリアルスタイルのおしゃれなキッチン (エプロンフロントシンク、オープンシェルフ、白いキャビネット、木材カウンター、白いキッチンパネル、サブウェイタイルのキッチンパネル、黒い調理設備、淡色無垢フローリング、黄色い床、白いキッチンカウンター、板張り天井) の写真
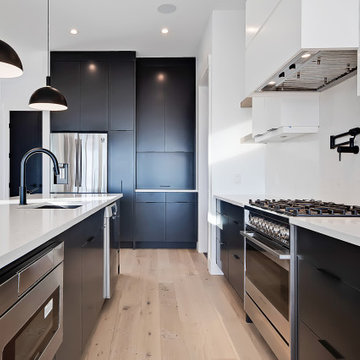
カルガリーにある高級な中くらいなインダストリアルスタイルのおしゃれなキッチン (エプロンフロントシンク、オープンシェルフ、白いキャビネット、木材カウンター、白いキッチンパネル、サブウェイタイルのキッチンパネル、黒い調理設備、淡色無垢フローリング、黄色い床、白いキッチンカウンター、板張り天井) の写真
インダストリアルスタイルのパントリー (白いキッチンパネル、ラミネートの床、淡色無垢フローリング) の写真
1