インダストリアルスタイルのキッチン (白いキッチンパネル、青いキャビネット、濃色木目調キャビネット、グレーのキャビネット、黄色いキャビネット) の写真
絞り込み:
資材コスト
並び替え:今日の人気順
写真 1〜20 枚目(全 1,111 枚)
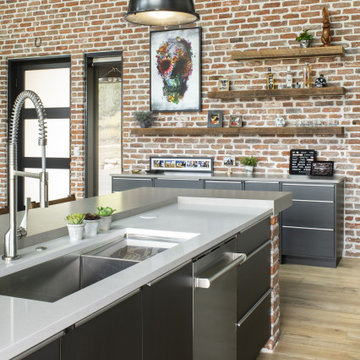
デンバーにあるインダストリアルスタイルのおしゃれなキッチン (ダブルシンク、フラットパネル扉のキャビネット、グレーのキャビネット、クオーツストーンカウンター、白いキッチンパネル、セラミックタイルのキッチンパネル、シルバーの調理設備、淡色無垢フローリング、茶色い床、白いキッチンカウンター、三角天井) の写真
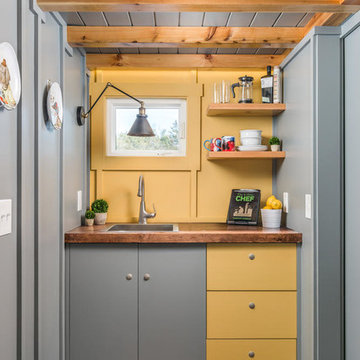
StudioBell
ナッシュビルにあるインダストリアルスタイルのおしゃれなI型キッチン (ドロップインシンク、フラットパネル扉のキャビネット、黄色いキャビネット、木材カウンター、白いキッチンパネル、濃色無垢フローリング、アイランドなし、茶色い床、茶色いキッチンカウンター) の写真
ナッシュビルにあるインダストリアルスタイルのおしゃれなI型キッチン (ドロップインシンク、フラットパネル扉のキャビネット、黄色いキャビネット、木材カウンター、白いキッチンパネル、濃色無垢フローリング、アイランドなし、茶色い床、茶色いキッチンカウンター) の写真

XL Visions
ボストンにあるお手頃価格の小さなインダストリアルスタイルのおしゃれなキッチン (アンダーカウンターシンク、シェーカースタイル扉のキャビネット、グレーのキャビネット、白いキッチンパネル、サブウェイタイルのキッチンパネル、アイランドなし、シルバーの調理設備、ソープストーンカウンター、スレートの床、茶色い床) の写真
ボストンにあるお手頃価格の小さなインダストリアルスタイルのおしゃれなキッチン (アンダーカウンターシンク、シェーカースタイル扉のキャビネット、グレーのキャビネット、白いキッチンパネル、サブウェイタイルのキッチンパネル、アイランドなし、シルバーの調理設備、ソープストーンカウンター、スレートの床、茶色い床) の写真
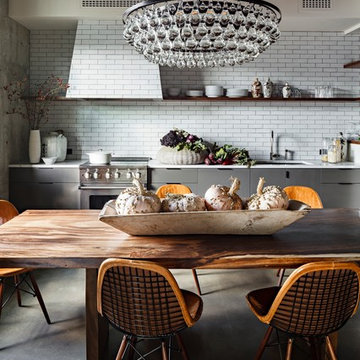
Our project was in one such space, an old brick and concrete building that was originally a warehouse and manufacturing facility. It was converted into condos in the 1990s. This particular unit had been divided up so that a long and narrow hall was the first point of entry, with limited storage and a rather jarring color palette of red, green and blue along with yellowish bamboo. The space was fairly small, only 870 square feet.
Photos by Lincoln Barbour.

Kilic
ワシントンD.C.にある高級な小さなインダストリアルスタイルのおしゃれなキッチン (ドロップインシンク、落し込みパネル扉のキャビネット、濃色木目調キャビネット、コンクリートカウンター、白いキッチンパネル、セラミックタイルのキッチンパネル、シルバーの調理設備、濃色無垢フローリング、茶色い床) の写真
ワシントンD.C.にある高級な小さなインダストリアルスタイルのおしゃれなキッチン (ドロップインシンク、落し込みパネル扉のキャビネット、濃色木目調キャビネット、コンクリートカウンター、白いキッチンパネル、セラミックタイルのキッチンパネル、シルバーの調理設備、濃色無垢フローリング、茶色い床) の写真

Add another dimension to your design with a variety of on-trend edge profiles and laminate surfaces. Exclusive edge profiles and an assortment of beautiful color and pattern options bring distinct style to any space.
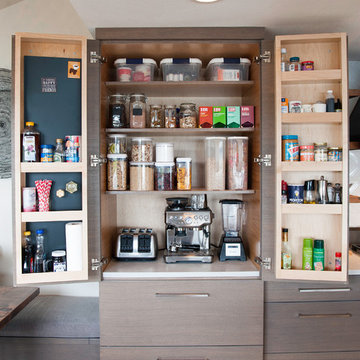
Midcentury modern home on Lake Sammamish. We used mixed materials and styles to add interest to this bright space. The built-in pantry with quartz countertop is the perfect place to house small appliances like an espresso machine and everyday food items.
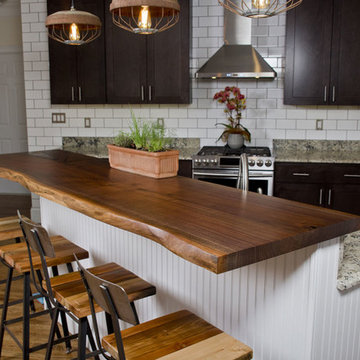
This beautiful counter space is made from a local black walnut tree that was removed from Cunningham Park in Queens. Because RECO BKLYN mills the lumber and does all work, we can provide a provenance and story for all of our projects.
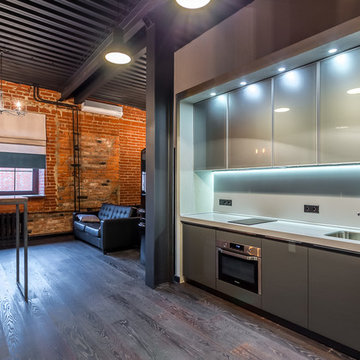
Дизайнер: Марина Григорян
Фото: Василий Буланов
モスクワにあるインダストリアルスタイルのおしゃれなキッチン (アンダーカウンターシンク、フラットパネル扉のキャビネット、グレーのキャビネット、白いキッチンパネル、シルバーの調理設備、濃色無垢フローリング、アイランドなし) の写真
モスクワにあるインダストリアルスタイルのおしゃれなキッチン (アンダーカウンターシンク、フラットパネル扉のキャビネット、グレーのキャビネット、白いキッチンパネル、シルバーの調理設備、濃色無垢フローリング、アイランドなし) の写真

With an open plan complete with sky-high wood planked ceilings, every interior element of this kitchen is beautiful and functional. The massive concrete island centered in the space sets the bold tone and provides a welcome place to cook and congregate. Grove Brickworks in Sugar White lines the walls throughout the kitchen and leads into the adjoining spaces, providing an industrial aesthetic to this organically inspired home.
Cabochon Surfaces & Fixtures
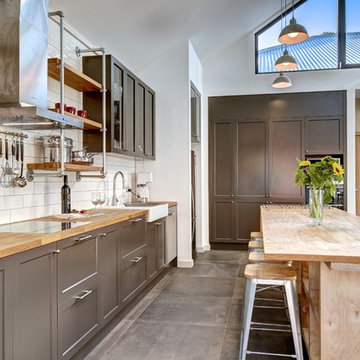
A modern kitchen design with an industrial twist featuring galvanised plumbing fittings (usually used for steam and water) and European Oak worktop. Plywood LVL structural timbers are used to created additional shelving and the floor is a beautiful concrete esque porcelain tile.
Designed by Paul Hendy MDIA, TS4 Living, Adelaide, SA
Photography by Shane Harris, Arch Imagery

ダラスにある中くらいなインダストリアルスタイルのおしゃれなキッチン (アンダーカウンターシンク、フラットパネル扉のキャビネット、青いキャビネット、御影石カウンター、白いキッチンパネル、磁器タイルのキッチンパネル、シルバーの調理設備、マルチカラーの床、黒いキッチンカウンター) の写真
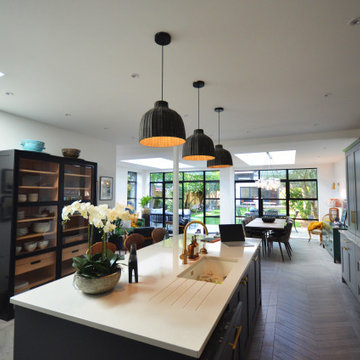
Kitchen with island
ロンドンにある高級な中くらいなインダストリアルスタイルのおしゃれなキッチン (一体型シンク、シェーカースタイル扉のキャビネット、青いキャビネット、珪岩カウンター、白いキッチンパネル、セラミックタイルのキッチンパネル、シルバーの調理設備、磁器タイルの床、グレーの床、白いキッチンカウンター) の写真
ロンドンにある高級な中くらいなインダストリアルスタイルのおしゃれなキッチン (一体型シンク、シェーカースタイル扉のキャビネット、青いキャビネット、珪岩カウンター、白いキッチンパネル、セラミックタイルのキッチンパネル、シルバーの調理設備、磁器タイルの床、グレーの床、白いキッチンカウンター) の写真
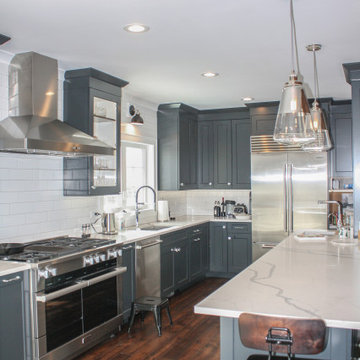
シカゴにある高級な中くらいなインダストリアルスタイルのおしゃれなキッチン (アンダーカウンターシンク、シェーカースタイル扉のキャビネット、グレーのキャビネット、クオーツストーンカウンター、白いキッチンパネル、サブウェイタイルのキッチンパネル、シルバーの調理設備、無垢フローリング、白いキッチンカウンター) の写真
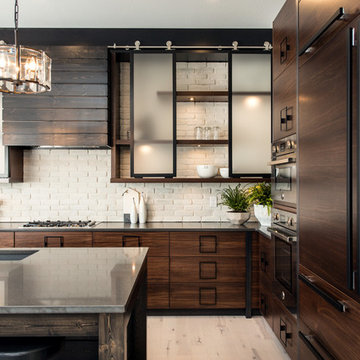
他の地域にある広いインダストリアルスタイルのおしゃれなキッチン (アンダーカウンターシンク、フラットパネル扉のキャビネット、濃色木目調キャビネット、ソープストーンカウンター、白いキッチンパネル、レンガのキッチンパネル、パネルと同色の調理設備、淡色無垢フローリング、ベージュの床) の写真
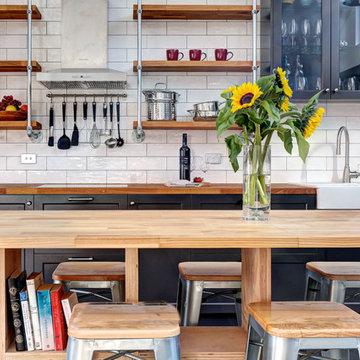
A modern kitchen design with an industrial twist featuring galvanised plumbing fittings (usually used for steam and water) and European Oak worktop. Plywood LVL structural timbers are used to created additional shelving and the floor is a beautiful concrete esque porcelain tile.
Designed by Paul Hendy MDIA, TS4 Living, Adelaide, SA
Photography by Shane Harris, Arch Imagery
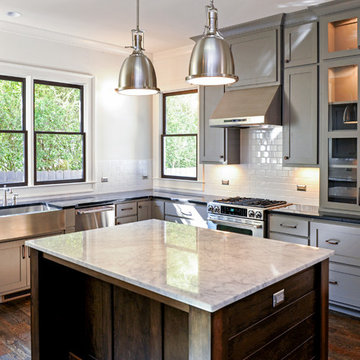
アトランタにある広いインダストリアルスタイルのおしゃれなキッチン (エプロンフロントシンク、シェーカースタイル扉のキャビネット、グレーのキャビネット、珪岩カウンター、白いキッチンパネル、サブウェイタイルのキッチンパネル、シルバーの調理設備、濃色無垢フローリング) の写真
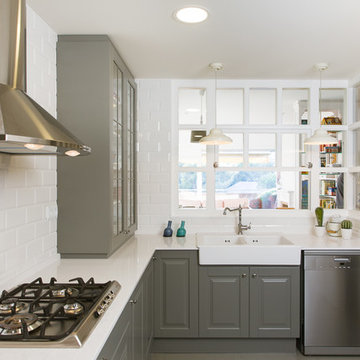
バルセロナにあるお手頃価格のインダストリアルスタイルのおしゃれなキッチン (ダブルシンク、落し込みパネル扉のキャビネット、グレーのキャビネット、白いキッチンパネル、サブウェイタイルのキッチンパネル、シルバーの調理設備、アイランドなし、白いキッチンカウンター) の写真
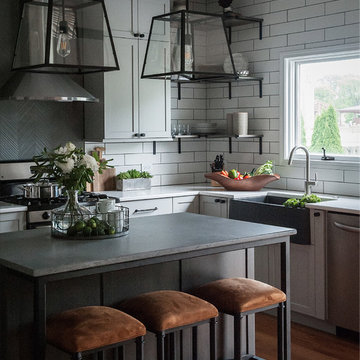
シカゴにあるお手頃価格の中くらいなインダストリアルスタイルのおしゃれなキッチン (エプロンフロントシンク、シェーカースタイル扉のキャビネット、グレーのキャビネット、クオーツストーンカウンター、白いキッチンパネル、セラミックタイルのキッチンパネル、シルバーの調理設備、淡色無垢フローリング、ベージュの床、グレーのキッチンカウンター) の写真

Sustainable Kitchens - Industrial Kitchen with American Diner Feel. A black Ilve Roma Twin Range cooker set within St Giles Blue Farrow & Ball painted flat panel cabinets with routed pulls. Open shelving on vintage Duckett design brackets with metro tiles and dark grout go beautifully with the bianco venato worktop. The open ducting create a fresh industrial vibe. The checkered floor gives the kitchen a playful feel.
インダストリアルスタイルのキッチン (白いキッチンパネル、青いキャビネット、濃色木目調キャビネット、グレーのキャビネット、黄色いキャビネット) の写真
1