インダストリアルスタイルのホームバー (ガラス板のキッチンパネル、御影石のキッチンパネル、大理石のキッチンパネル、磁器タイルのキッチンパネル、スレートのキッチンパネル) の写真
絞り込み:
資材コスト
並び替え:今日の人気順
写真 1〜16 枚目(全 16 枚)
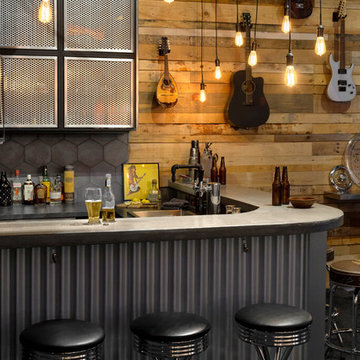
Tony Colangelo Photography. Paul Hofmann Construction Ltd.
バンクーバーにある中くらいなインダストリアルスタイルのおしゃれなホームバー (L型、アンダーカウンターシンク、コンクリートカウンター、グレーのキッチンパネル、磁器タイルのキッチンパネル、カーペット敷き、グレーの床) の写真
バンクーバーにある中くらいなインダストリアルスタイルのおしゃれなホームバー (L型、アンダーカウンターシンク、コンクリートカウンター、グレーのキッチンパネル、磁器タイルのキッチンパネル、カーペット敷き、グレーの床) の写真

The Hunter was built in 2017 by Enfort Homes of Kirkland Washington.
シアトルにある高級な中くらいなインダストリアルスタイルのおしゃれなホームバー (ll型、シェーカースタイル扉のキャビネット、白いキャビネット、クオーツストーンカウンター、グレーのキッチンパネル、磁器タイルのキッチンパネル、淡色無垢フローリング、ベージュの床) の写真
シアトルにある高級な中くらいなインダストリアルスタイルのおしゃれなホームバー (ll型、シェーカースタイル扉のキャビネット、白いキャビネット、クオーツストーンカウンター、グレーのキッチンパネル、磁器タイルのキッチンパネル、淡色無垢フローリング、ベージュの床) の写真

Home Bar with exposed rustic beams, 3x6 subway tile backsplash, pendant lighting, and an industrial vibe.
ミネアポリスにあるお手頃価格の巨大なインダストリアルスタイルのおしゃれな着席型バー (コの字型、コンクリートカウンター、白いキッチンパネル、磁器タイルのキッチンパネル、クッションフロア) の写真
ミネアポリスにあるお手頃価格の巨大なインダストリアルスタイルのおしゃれな着席型バー (コの字型、コンクリートカウンター、白いキッチンパネル、磁器タイルのキッチンパネル、クッションフロア) の写真
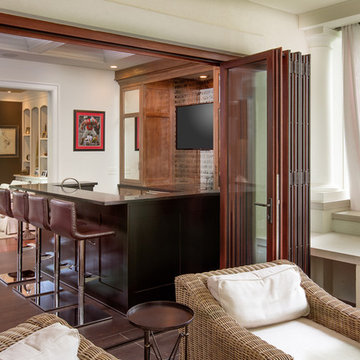
JE Evans Photography
コロンバスにあるラグジュアリーな中くらいなインダストリアルスタイルのおしゃれな着席型バー (コの字型、アンダーカウンターシンク、シェーカースタイル扉のキャビネット、ヴィンテージ仕上げキャビネット、御影石カウンター、ガラス板のキッチンパネル、セラミックタイルの床) の写真
コロンバスにあるラグジュアリーな中くらいなインダストリアルスタイルのおしゃれな着席型バー (コの字型、アンダーカウンターシンク、シェーカースタイル扉のキャビネット、ヴィンテージ仕上げキャビネット、御影石カウンター、ガラス板のキッチンパネル、セラミックタイルの床) の写真

L+M's ADU is a basement converted to an accessory dwelling unit (ADU) with exterior & main level access, wet bar, living space with movie center & ethanol fireplace, office divided by custom steel & glass "window" grid, guest bathroom, & guest bedroom. Along with an efficient & versatile layout, we were able to get playful with the design, reflecting the whimsical personalties of the home owners.
credits
design: Matthew O. Daby - m.o.daby design
interior design: Angela Mechaley - m.o.daby design
construction: Hammish Murray Construction
custom steel fabricator: Flux Design
reclaimed wood resource: Viridian Wood
photography: Darius Kuzmickas - KuDa Photography
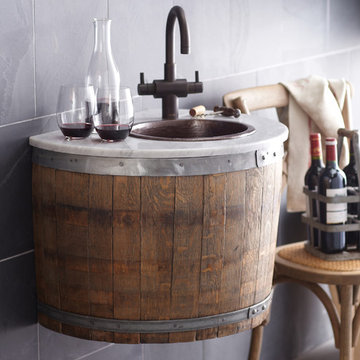
Native Trails
サンルイスオビスポにあるインダストリアルスタイルのおしゃれなホームバー (ドロップインシンク、濃色木目調キャビネット、大理石カウンター、黒いキッチンパネル、スレートのキッチンパネル) の写真
サンルイスオビスポにあるインダストリアルスタイルのおしゃれなホームバー (ドロップインシンク、濃色木目調キャビネット、大理石カウンター、黒いキッチンパネル、スレートのキッチンパネル) の写真
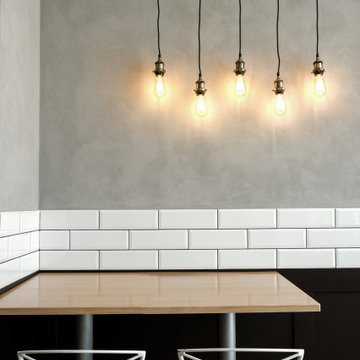
Progetto di restyling che ha incluso la ricerca stilistica con nuovi lampadari e lampade, nuovi colori, ripitturazione delle pareti e soffitti, inserimento di piastrelle a parete, parati e scritte luminose.
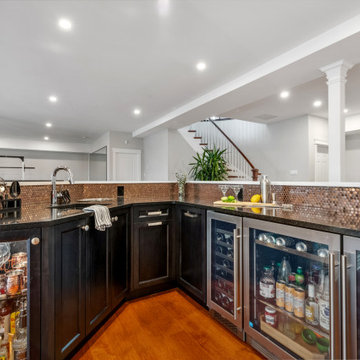
This custom bar has ample storage and plenty of refrigeration. Tons of seating and bar top makes this the place to gather.
オタワにある広いインダストリアルスタイルのおしゃれな着席型バー (コの字型、アンダーカウンターシンク、フラットパネル扉のキャビネット、黒いキャビネット、茶色いキッチンパネル、磁器タイルのキッチンパネル、無垢フローリング、茶色い床、白いキッチンカウンター) の写真
オタワにある広いインダストリアルスタイルのおしゃれな着席型バー (コの字型、アンダーカウンターシンク、フラットパネル扉のキャビネット、黒いキャビネット、茶色いキッチンパネル、磁器タイルのキッチンパネル、無垢フローリング、茶色い床、白いキッチンカウンター) の写真
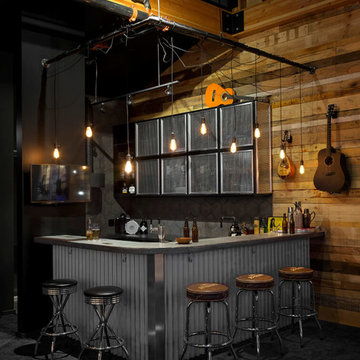
Tony Colangelo Photography. Paul Hofmann Construction Ltd.
バンクーバーにあるインダストリアルスタイルのおしゃれなホームバー (コンクリートカウンター、グレーのキッチンパネル、磁器タイルのキッチンパネル、カーペット敷き、L型、黒い床、グレーのキッチンカウンター) の写真
バンクーバーにあるインダストリアルスタイルのおしゃれなホームバー (コンクリートカウンター、グレーのキッチンパネル、磁器タイルのキッチンパネル、カーペット敷き、L型、黒い床、グレーのキッチンカウンター) の写真
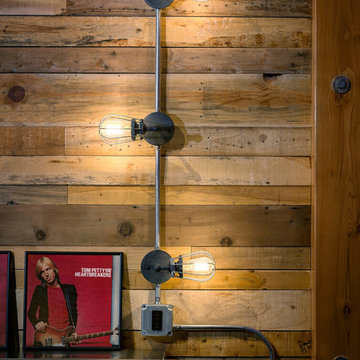
Tony Colangelo Photography. Paul Hofmann Construction Ltd.
バンクーバーにある中くらいなインダストリアルスタイルのおしゃれなホームバー (L型、アンダーカウンターシンク、コンクリートカウンター、グレーのキッチンパネル、磁器タイルのキッチンパネル、カーペット敷き、グレーの床) の写真
バンクーバーにある中くらいなインダストリアルスタイルのおしゃれなホームバー (L型、アンダーカウンターシンク、コンクリートカウンター、グレーのキッチンパネル、磁器タイルのキッチンパネル、カーペット敷き、グレーの床) の写真

L+M's ADU is a basement converted to an accessory dwelling unit (ADU) with exterior & main level access, wet bar, living space with movie center & ethanol fireplace, office divided by custom steel & glass "window" grid, guest bathroom, & guest bedroom. Along with an efficient & versatile layout, we were able to get playful with the design, reflecting the whimsical personalties of the home owners.
credits
design: Matthew O. Daby - m.o.daby design
interior design: Angela Mechaley - m.o.daby design
construction: Hammish Murray Construction
custom steel fabricator: Flux Design
reclaimed wood resource: Viridian Wood
photography: Darius Kuzmickas - KuDa Photography
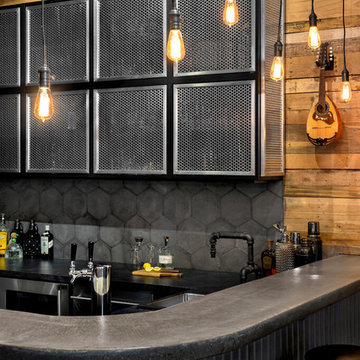
Tony Colangelo Photography. Paul Hofmann Construction Ltd.
バンクーバーにある中くらいなインダストリアルスタイルのおしゃれなホームバー (L型、アンダーカウンターシンク、コンクリートカウンター、グレーのキッチンパネル、磁器タイルのキッチンパネル、カーペット敷き、グレーの床) の写真
バンクーバーにある中くらいなインダストリアルスタイルのおしゃれなホームバー (L型、アンダーカウンターシンク、コンクリートカウンター、グレーのキッチンパネル、磁器タイルのキッチンパネル、カーペット敷き、グレーの床) の写真
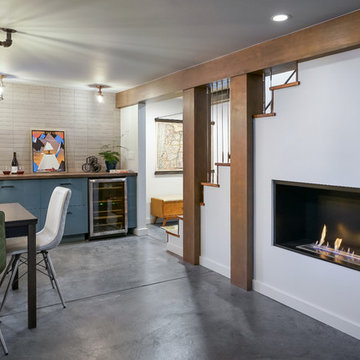
L+M's ADU is a basement converted to an accessory dwelling unit (ADU) with exterior & main level access, wet bar, living space with movie center & ethanol fireplace, office divided by custom steel & glass "window" grid, guest bathroom, & guest bedroom. Along with an efficient & versatile layout, we were able to get playful with the design, reflecting the whimsical personalties of the home owners.
credits
design: Matthew O. Daby - m.o.daby design
interior design: Angela Mechaley - m.o.daby design
construction: Hammish Murray Construction
custom steel fabricator: Flux Design
reclaimed wood resource: Viridian Wood
photography: Darius Kuzmickas - KuDa Photography
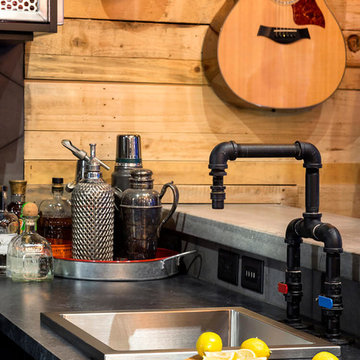
Tony Colangelo Photography. Paul Hofmann Construction Ltd.
バンクーバーにある中くらいなインダストリアルスタイルのおしゃれなホームバー (L型、アンダーカウンターシンク、コンクリートカウンター、グレーのキッチンパネル、磁器タイルのキッチンパネル、カーペット敷き、グレーの床) の写真
バンクーバーにある中くらいなインダストリアルスタイルのおしゃれなホームバー (L型、アンダーカウンターシンク、コンクリートカウンター、グレーのキッチンパネル、磁器タイルのキッチンパネル、カーペット敷き、グレーの床) の写真
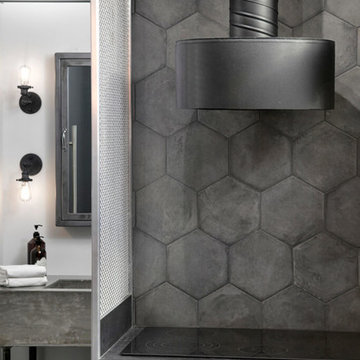
Tony Colangelo Photography. Paul Hofmann Construction Ltd.
バンクーバーにある中くらいなインダストリアルスタイルのおしゃれなホームバー (L型、アンダーカウンターシンク、コンクリートカウンター、グレーのキッチンパネル、磁器タイルのキッチンパネル、カーペット敷き、グレーの床) の写真
バンクーバーにある中くらいなインダストリアルスタイルのおしゃれなホームバー (L型、アンダーカウンターシンク、コンクリートカウンター、グレーのキッチンパネル、磁器タイルのキッチンパネル、カーペット敷き、グレーの床) の写真
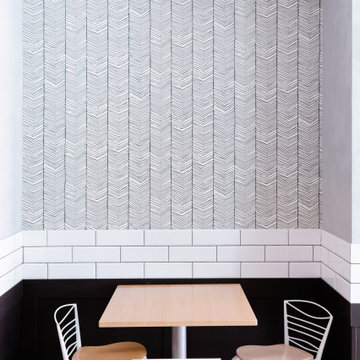
Progetto di restyling che ha incluso la ricerca stilistica con nuovi lampadari e lampade, nuovi colori, ripitturazione delle pareti e soffitti, inserimento di piastrelle a parete, parati e scritte luminose.
インダストリアルスタイルのホームバー (ガラス板のキッチンパネル、御影石のキッチンパネル、大理石のキッチンパネル、磁器タイルのキッチンパネル、スレートのキッチンパネル) の写真
1