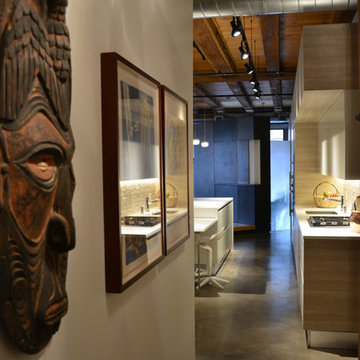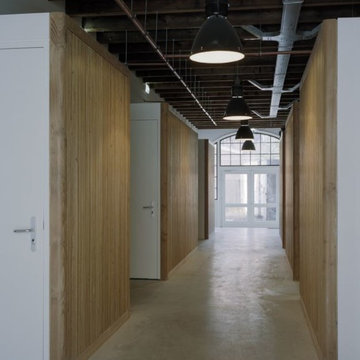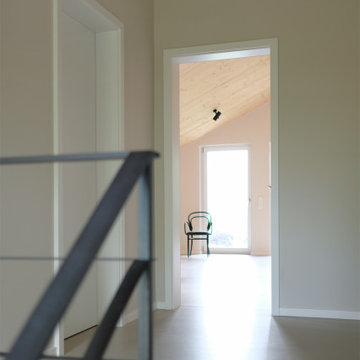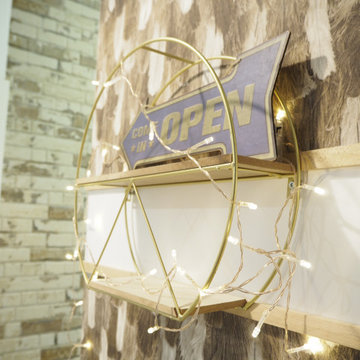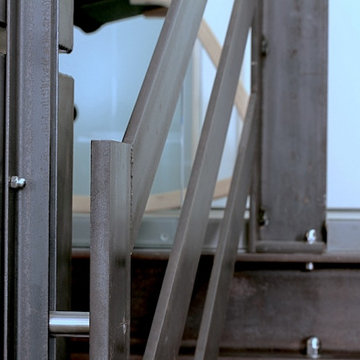インダストリアルスタイルの廊下 (コンクリートの床、磁器タイルの床) の写真
絞り込み:
資材コスト
並び替え:今日の人気順
写真 141〜160 枚目(全 185 枚)
1/4
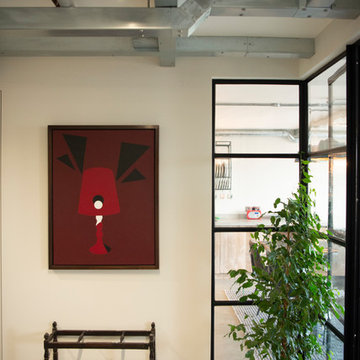
Crittal partition wall and industrial style services & lights.
The floor is polished concrete.
ロンドンにあるインダストリアルスタイルのおしゃれな廊下 (コンクリートの床) の写真
ロンドンにあるインダストリアルスタイルのおしゃれな廊下 (コンクリートの床) の写真
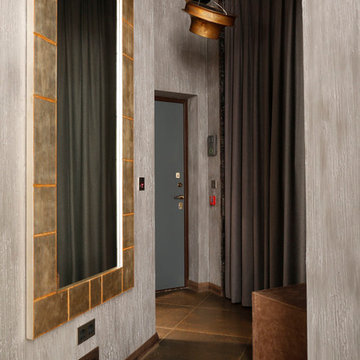
Светильники от известного производителя в виде ржавых тарелок подчеркнули интерьер и стали некими акцентами на фоне монохроматичность
モスクワにある高級な小さなインダストリアルスタイルのおしゃれな廊下 (グレーの壁、磁器タイルの床、グレーの床) の写真
モスクワにある高級な小さなインダストリアルスタイルのおしゃれな廊下 (グレーの壁、磁器タイルの床、グレーの床) の写真
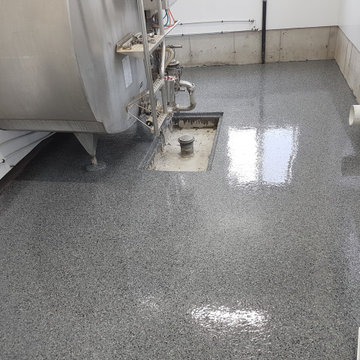
Plancher de bâtiment agricole en polyuréa avec flocons gris. Teinte sur mesure, facile à entretenir et très résistant.
モントリオールにあるインダストリアルスタイルのおしゃれな廊下 (コンクリートの床、グレーの床) の写真
モントリオールにあるインダストリアルスタイルのおしゃれな廊下 (コンクリートの床、グレーの床) の写真
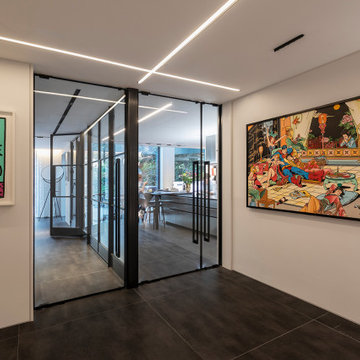
While the steel beam is discreetly concealed in the ceiling, the exposed steel column becomes a focal point where three functions converge: hallway, kitchen, and dining room. Uniform floor tiles extend throughout, creating a unified space.
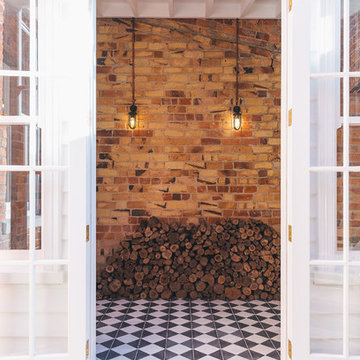
Matthew doesn't do anything by halves. His attention to detail is verging on obsessive, says interior designer Janice Kumar Ward of Macintosh Harris Design about the owner of this double storey Victorian terrace in the heart of Devonport.
DESIGNER: JKW Interior Architecture and Design
OWNER OCCUPIER: Ray White
PHOTOGRAPHER: Duncan Innes
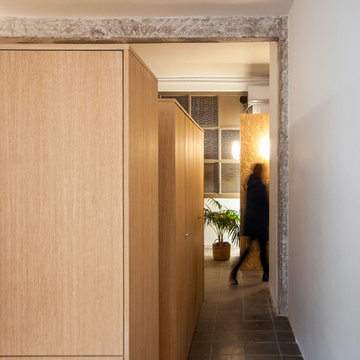
La intervención se agrupó toda en un mismo gesto. Un gran cofre/mueble que contiene una habitación, la cocina, armarios y la zona de lavandería. La habitación se alza 80cm del suelo, consiguiendo vistas y privacidad al mismo tiempo. El resto se agrupa a su alrededor.
En la imagen se puede observar el pasillo con la zona de muebles. En el lado izquierdo se intuye la cocina.
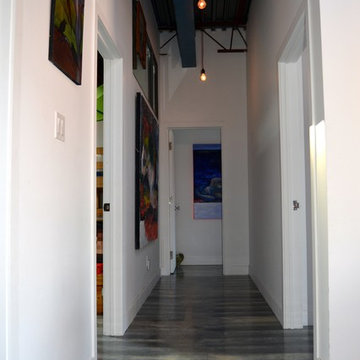
Hallway to 3 Bedrooms
This warehouse space was transformed from an empty warehouse to this stunning Artist Live/Work studio gallery space. The existing space was an open 2500 sqft warehouse. Our client had a hand in space planning to suit her needs. South Park build 3 bedrooms at the back of the unit, added a 2 piece powder room and a main bathroom with walk-in shower and separate free standing tub. The main great room consists of galley style kitchen, open concept dining room and living room. Off the main entry the unit has a utility room with washer/dryer. There is a Kids rec room for homework and play time and finally there is a private work studio tucked behind the kitchen where music and art rehearsals and work take place.
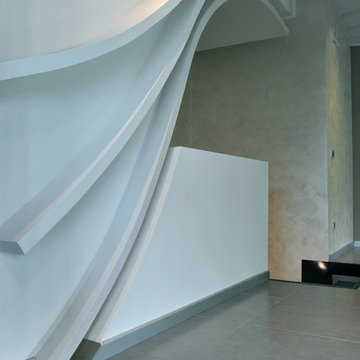
Rifacimento interni di una azienda nei pressi di Milano con la collezione WORK di Marcacorona.
Articoli utilizzati:
Work Grey 60x60 Reflex ( pavimento sopraelevato )
Work Sand 30x60 Naturale (rivestimento )
Work Dark 30 x 60 Naturale ( rivestimento )
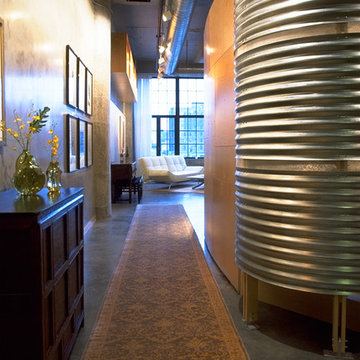
The design combines Asian influences with an industrial aesthetic, reflective of the former mill space that the loft occupies.
Heinrich Photography
ミネアポリスにある中くらいなインダストリアルスタイルのおしゃれな廊下 (グレーの壁、コンクリートの床) の写真
ミネアポリスにある中くらいなインダストリアルスタイルのおしゃれな廊下 (グレーの壁、コンクリートの床) の写真
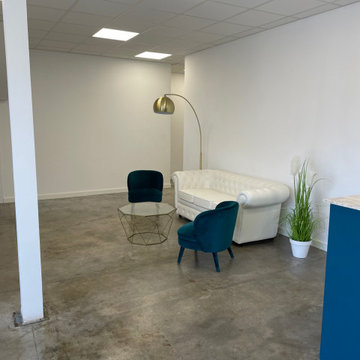
Recepción de la escuela
他の地域にあるお手頃価格の広いインダストリアルスタイルのおしゃれな廊下 (白い壁、コンクリートの床、グレーの床) の写真
他の地域にあるお手頃価格の広いインダストリアルスタイルのおしゃれな廊下 (白い壁、コンクリートの床、グレーの床) の写真
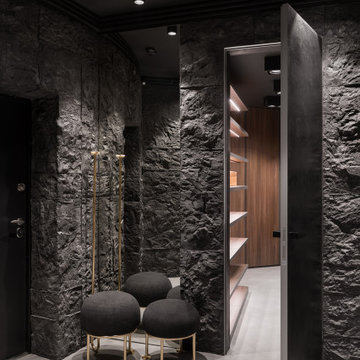
Step into a realm where luxury meets raw beauty, with walls intricately adorned in rugged stone textures juxtaposed against sleek wooden shelving. The elegance of gold-accented stools under dimmed, contemporary lighting creates a serene space, perfect for moments of reflection or intimate conversations. The room's open door invites one to explore further, hinting at more design wonders within.
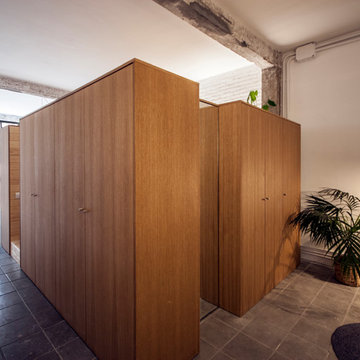
La intervención se agrupó toda en un mismo gesto. Un gran cofre/mueble que contiene una habitación, la cocina, armarios y la zona de lavandería. La habitación se alza 80cm del suelo, consiguiendo vistas y privacidad al mismo tiempo. El resto se agrupa a su alrededor.
En la imagen se puede observar el pasillo con la zona de muebles.
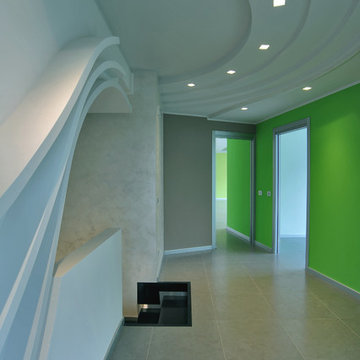
Rifacimento interni di una azienda nei pressi di Milano con la collezione WORK di Marcacorona.
Articoli utilizzati:
Work Grey 60x60 Reflex ( pavimento sopraelevato )
Work Sand 30x60 Naturale (rivestimento )
Work Dark 30 x 60 Naturale ( rivestimento )
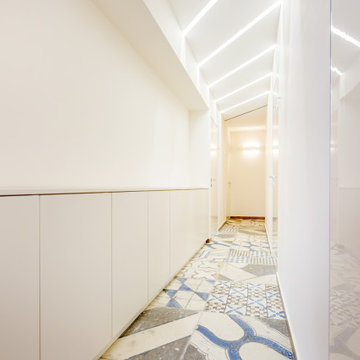
Una struttura ricettiva accogliente alla ricerca di un linguaggio stilistico originale dal sapore mediterraneo. Antiche riggiole napoletane, riproposte in maniera destrutturata in maxi formati, definiscono il linguaggio comunicativo dell’intera struttura.
La struttura è configurata su due livelli fuori terra più un terrazzo solarium posto in copertura.
La scala di accesso al piano primo, realizzata su progetto, è costituita da putrelle in ferro naturale fissate a sbalzo rispetto alla muratura portante perimetrale e passamano dal disegno essenziale.
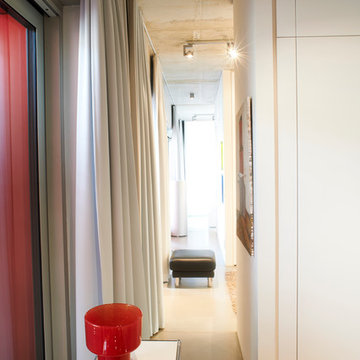
Foto: Urs Kuckertz Photography
ベルリンにある高級な巨大なインダストリアルスタイルのおしゃれな廊下 (グレーの壁、コンクリートの床、グレーの床) の写真
ベルリンにある高級な巨大なインダストリアルスタイルのおしゃれな廊下 (グレーの壁、コンクリートの床、グレーの床) の写真
インダストリアルスタイルの廊下 (コンクリートの床、磁器タイルの床) の写真
8
