インダストリアルスタイルの廊下 (カーペット敷き、磁器タイルの床、全タイプの壁の仕上げ) の写真
絞り込み:
資材コスト
並び替え:今日の人気順
写真 1〜6 枚目(全 6 枚)
1/5
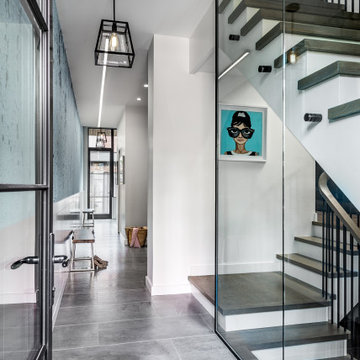
Side Entry, Mudroom and Hallway
トロントにある高級な中くらいなインダストリアルスタイルのおしゃれな廊下 (白い壁、磁器タイルの床、グレーの床、壁紙) の写真
トロントにある高級な中くらいなインダストリアルスタイルのおしゃれな廊下 (白い壁、磁器タイルの床、グレーの床、壁紙) の写真
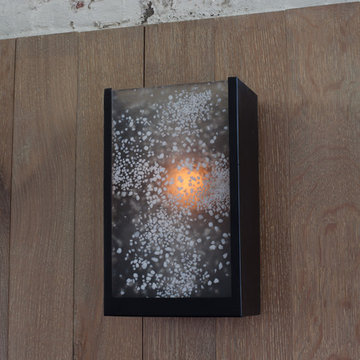
The wall sconces are custom made by Hudson Beach Glass, a local Beacon glass facility that makes hand blown and cast pieces. We took great pains to get the glass just right, and the effect is amazing.
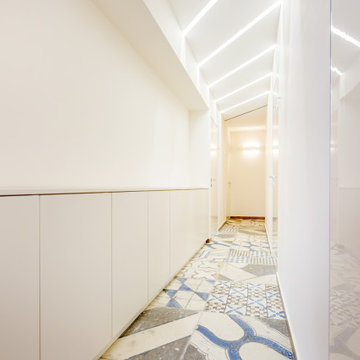
Una struttura ricettiva accogliente alla ricerca di un linguaggio stilistico originale dal sapore mediterraneo. Antiche riggiole napoletane, riproposte in maniera destrutturata in maxi formati, definiscono il linguaggio comunicativo dell’intera struttura.
La struttura è configurata su due livelli fuori terra più un terrazzo solarium posto in copertura.
La scala di accesso al piano primo, realizzata su progetto, è costituita da putrelle in ferro naturale fissate a sbalzo rispetto alla muratura portante perimetrale e passamano dal disegno essenziale.
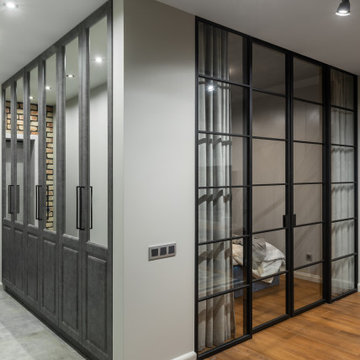
Эргономичное пространство, вместительная система хранения в коридоре. Зеркала позволяют визуально расширить коридор
他の地域にあるお手頃価格の小さなインダストリアルスタイルのおしゃれな廊下 (白い壁、磁器タイルの床、グレーの床、レンガ壁) の写真
他の地域にあるお手頃価格の小さなインダストリアルスタイルのおしゃれな廊下 (白い壁、磁器タイルの床、グレーの床、レンガ壁) の写真
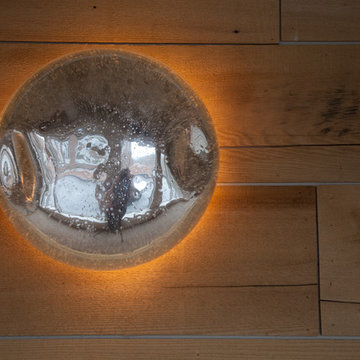
Close up of the mercury glass wall sconces. Photo by Meredith Heuer
ニューヨークにあるお手頃価格の小さなインダストリアルスタイルのおしゃれな廊下 (茶色い壁、カーペット敷き、グレーの床、板張り壁) の写真
ニューヨークにあるお手頃価格の小さなインダストリアルスタイルのおしゃれな廊下 (茶色い壁、カーペット敷き、グレーの床、板張り壁) の写真
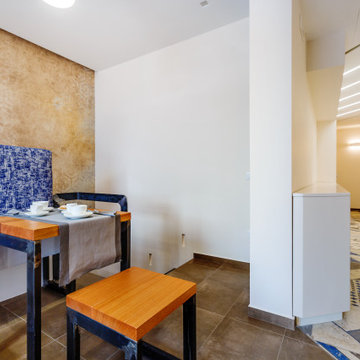
Una struttura ricettiva accogliente alla ricerca di un linguaggio stilistico originale dal sapore mediterraneo. Antiche riggiole napoletane, riproposte in maniera destrutturata in maxi formati, definiscono il linguaggio comunicativo dell’intera struttura.
La struttura è configurata su due livelli fuori terra più un terrazzo solarium posto in copertura.
La scala di accesso al piano primo, realizzata su progetto, è costituita da putrelle in ferro naturale fissate a sbalzo rispetto alla muratura portante perimetrale e passamano dal disegno essenziale.
インダストリアルスタイルの廊下 (カーペット敷き、磁器タイルの床、全タイプの壁の仕上げ) の写真
1