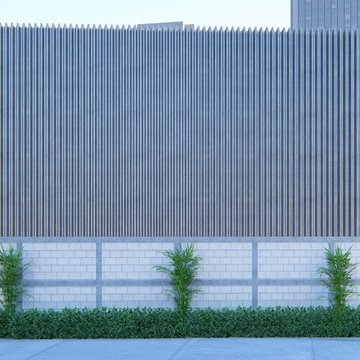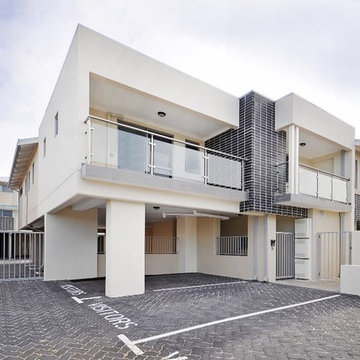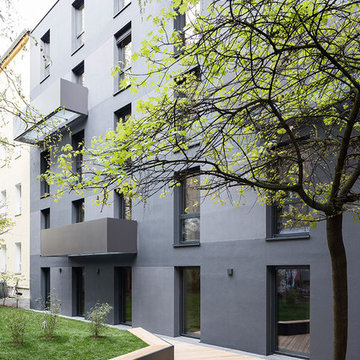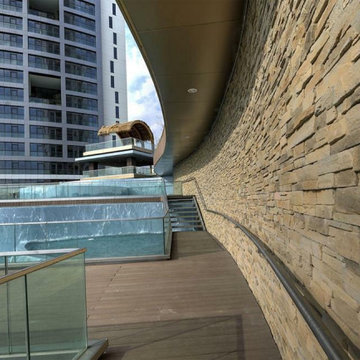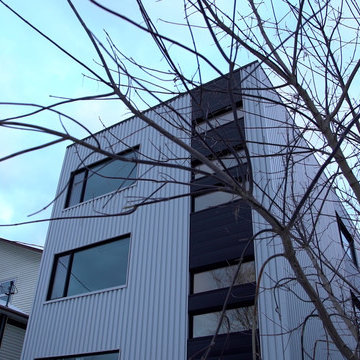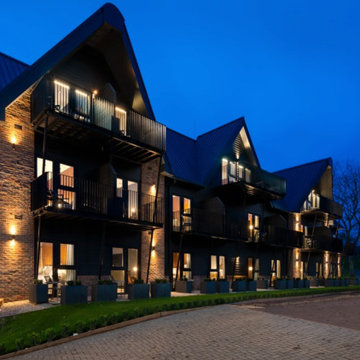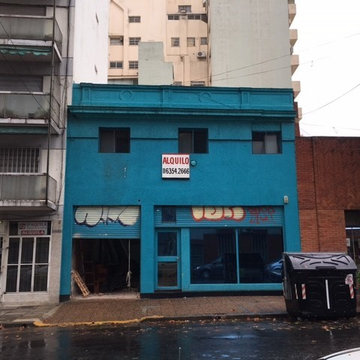巨大なインダストリアルスタイルの家の外観 (アパート・マンション) の写真
絞り込み:
資材コスト
並び替え:今日の人気順
写真 1〜20 枚目(全 29 枚)
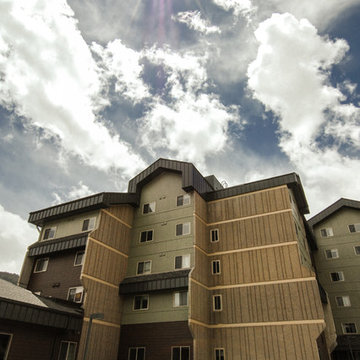
Custom fabricated fascia metal.
Photo by Amy Marie Imagery
デンバーにあるインダストリアルスタイルのおしゃれな大きな家 (アパート・マンション) の写真
デンバーにあるインダストリアルスタイルのおしゃれな大きな家 (アパート・マンション) の写真
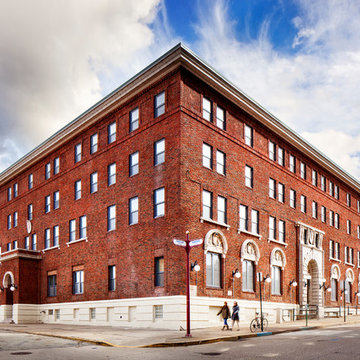
McKeesport Downtown Housing, formerly a YMCA, is an 84-unit SRO for people at risk of homelessness. The old brick and terracotta building was important historically for McKeesport. The decision to design the project to Passive House criteria actually went a long way to making the pro-forma work. This project was the first large scale retrofit to be designed to meet Passive House Standards in the US. Another major concern of the project team was to maintain the historic charm of the building.
Space was at a premium and a reorganization of space allowed for making larger resident rooms. Through a community process with various stakeholders, amenities were identified and added to the project, including a community room, a bike storage area, exterior smoking balconies, single-user rest rooms, a bed bug room for non-toxic treatment of bed bugs, and communal kitchens to provide healthy options for food. The renovation includes new additional lighting, air-conditioning, make-up air and ventilation systems, an elevator, and cooking facilities. A cold-weather shelter, 60-day emergency housing, bridge housing, and section 8 apartment rentals make up the housing programs within the shelter. Thoughtful Balance designed the interiors, and selected the furniture for durability and resistance to bed bugs.
The project team worked closely with Zola Windows to specify a unique uPVC window that not only offers passive house performance levels at an affordable cost, but also harmonizes with the building’s historic aesthetic. Zola’s American Heritage SDH (simulated double hung) from the popular, budget-friendly Thermo uPVC line was specified for the project. The windows implemented in this project feature a lower tilt & turn window and a fixed upper for maximum airtightness and thermal performance. The implementation of these windows helped the project team achieve a very significant energy consumption reduction of at least 75%.
Photographer: Alexander Denmarsh
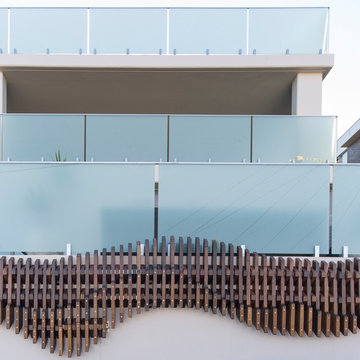
Brett Boardman Photography
Custom designed timber and steel fence with a unique pattern that was inspired by waves and the ocean. Contrasts with the white walls and frosted glass to give a real sense that you're close to the ocean
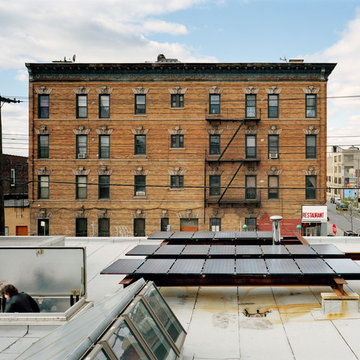
Ofer Wolberger, Andreas Kornfield collaboration of FNA with Thread Collective
ニューヨークにあるお手頃価格のインダストリアルスタイルのおしゃれな家の外観 (アパート・マンション、混合材屋根) の写真
ニューヨークにあるお手頃価格のインダストリアルスタイルのおしゃれな家の外観 (アパート・マンション、混合材屋根) の写真
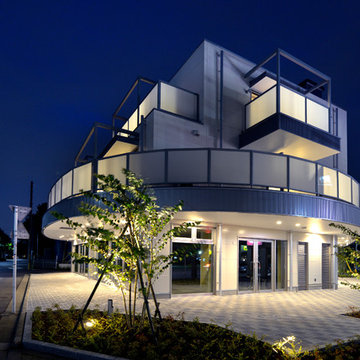
photo by s.koshimizu
武蔵野の豊かな緑に囲まれた環境をゆったりと味わい眺めて暮らせる開放的なバルコニーとリビングが魅力の共同住宅と店舗です。
東京都下にある高級なインダストリアルスタイルのおしゃれな家の外観 (混合材サイディング、アパート・マンション) の写真
東京都下にある高級なインダストリアルスタイルのおしゃれな家の外観 (混合材サイディング、アパート・マンション) の写真
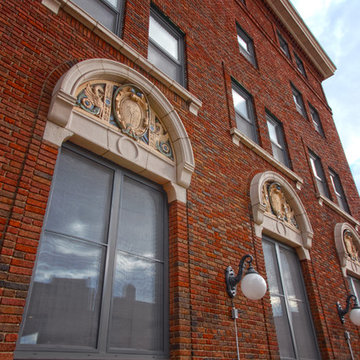
McKeesport Downtown Housing, formerly a YMCA, is an 84-unit SRO for people at risk of homelessness. The old brick and terracotta building was important historically for McKeesport. The decision to design the project to Passive House criteria actually went a long way to making the pro-forma work. This project was the first large scale retrofit to be designed to meet Passive House Standards in the US. Another major concern of the project team was to maintain the historic charm of the building.
Space was at a premium and a reorganization of space allowed for making larger resident rooms. Through a community process with various stakeholders, amenities were identified and added to the project, including a community room, a bike storage area, exterior smoking balconies, single-user rest rooms, a bed bug room for non-toxic treatment of bed bugs, and communal kitchens to provide healthy options for food. The renovation includes new additional lighting, air-conditioning, make-up air and ventilation systems, an elevator, and cooking facilities. A cold-weather shelter, 60-day emergency housing, bridge housing, and section 8 apartment rentals make up the housing programs within the shelter. Thoughtful Balance designed the interiors, and selected the furniture for durability and resistance to bed bugs.
The project team worked closely with Zola Windows to specify a unique uPVC window that not only offers passive house performance levels at an affordable cost, but also harmonizes with the building’s historic aesthetic. Zola’s American Heritage SDH (simulated double hung) from the popular, budget-friendly Thermo uPVC line was specified for the project. The windows implemented in this project feature a lower tilt & turn window and a fixed upper for maximum airtightness and thermal performance. The implementation of these windows helped the project team achieve a very significant energy consumption reduction of at least 75%.
Photographer: Alexander Denmarsh
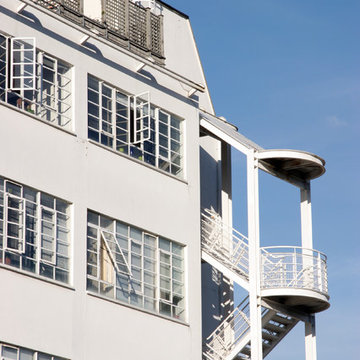
Photographer: Bruce Hemming
ロンドンにあるお手頃価格のインダストリアルスタイルのおしゃれな家の外観 (漆喰サイディング、アパート・マンション) の写真
ロンドンにあるお手頃価格のインダストリアルスタイルのおしゃれな家の外観 (漆喰サイディング、アパート・マンション) の写真
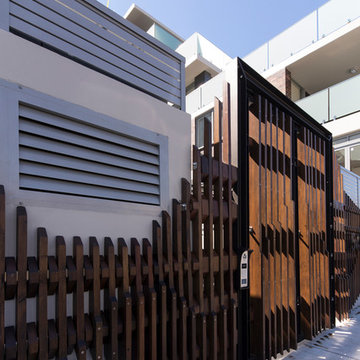
Brett Boardman Photography
Custom designed timber and steel fence with a unique pattern that was inspired by waves and the ocean.
シドニーにある巨大なインダストリアルスタイルのおしゃれな家の外観 (アパート・マンション) の写真
シドニーにある巨大なインダストリアルスタイルのおしゃれな家の外観 (アパート・マンション) の写真
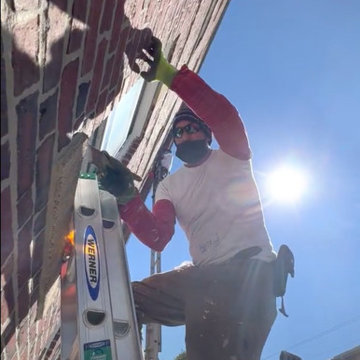
Painting and repairs to 8 story residential building in Cambridge, MA
ボストンにあるお手頃価格のインダストリアルスタイルのおしゃれな家の外観 (レンガサイディング、アパート・マンション) の写真
ボストンにあるお手頃価格のインダストリアルスタイルのおしゃれな家の外観 (レンガサイディング、アパート・マンション) の写真
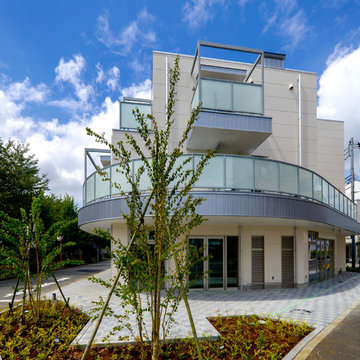
photo by s.koshimizu
武蔵野の豊かな緑に囲まれた環境をゆったりと味わい眺めて暮らせる開放的なバルコニーとリビングが魅力の共同住宅と店舗です。
東京都下にある高級なインダストリアルスタイルのおしゃれな家の外観 (混合材サイディング、アパート・マンション) の写真
東京都下にある高級なインダストリアルスタイルのおしゃれな家の外観 (混合材サイディング、アパート・マンション) の写真
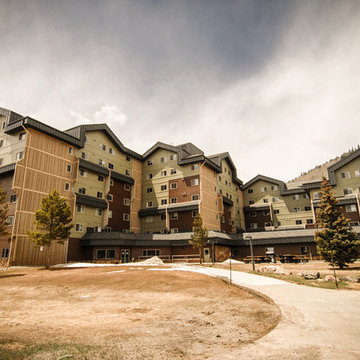
Custom fabricated fascia metal.
Photo by Amy Marie Imagery
デンバーにあるインダストリアルスタイルのおしゃれな大きな家 (アパート・マンション) の写真
デンバーにあるインダストリアルスタイルのおしゃれな大きな家 (アパート・マンション) の写真
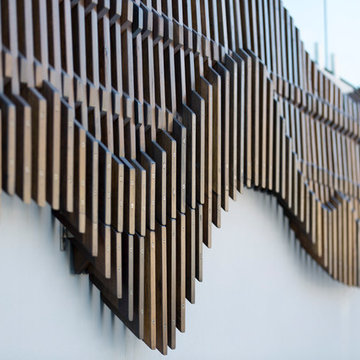
Brett Boardman Photography
Custom designed timber and steel fence with a unique pattern that was inspired by waves and the ocean.
シドニーにある巨大なインダストリアルスタイルのおしゃれな家の外観 (アパート・マンション) の写真
シドニーにある巨大なインダストリアルスタイルのおしゃれな家の外観 (アパート・マンション) の写真
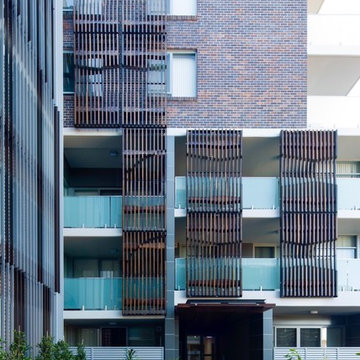
Brett Boardman Photography
Custom designed timber and steel louvres with a unique pattern that was inspired by waves and the ocean.
シドニーにある巨大なインダストリアルスタイルのおしゃれな家の外観 (アパート・マンション) の写真
シドニーにある巨大なインダストリアルスタイルのおしゃれな家の外観 (アパート・マンション) の写真
巨大なインダストリアルスタイルの家の外観 (アパート・マンション) の写真
1
