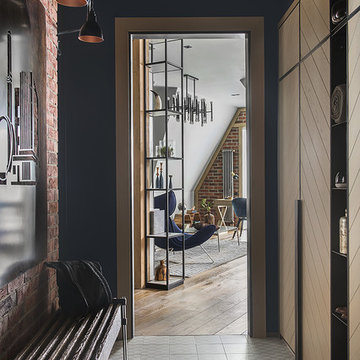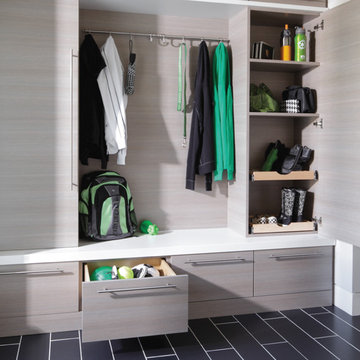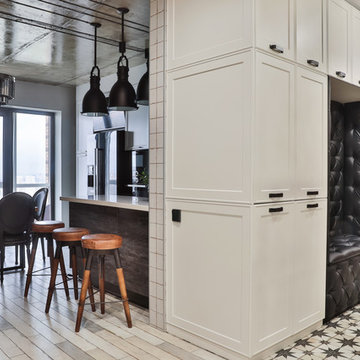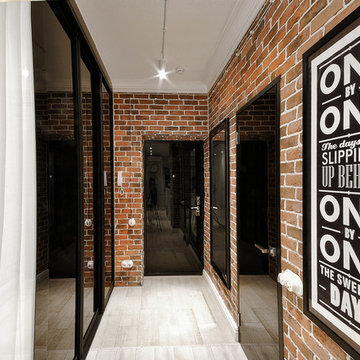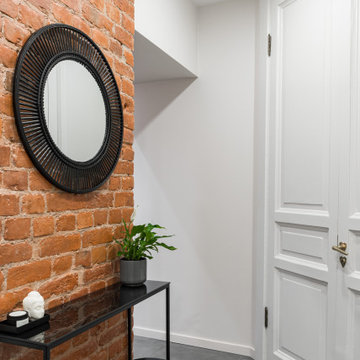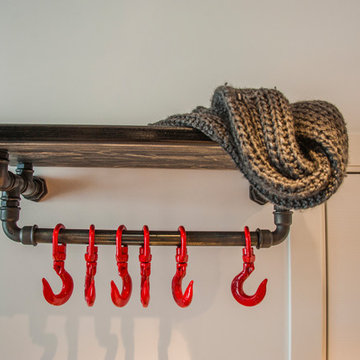インダストリアルスタイルの土間玄関 (淡色無垢フローリング、ライムストーンの床、磁器タイルの床) の写真
絞り込み:
資材コスト
並び替え:今日の人気順
写真 1〜20 枚目(全 320 枚)

Photo de l'entrée fermée par une verrière type atelier. Le verre est structuré afin de ne pas être parfaitement transparent.
Un empilement de valises d'époques incitent au voyage.
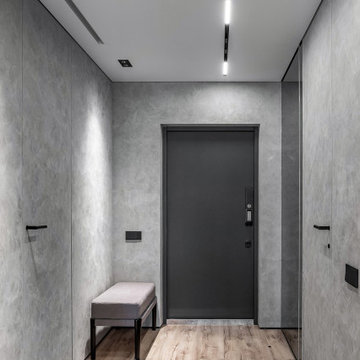
Стильная минималистичная прихожая в квартире выполненная в монохромных серых оттенках
モスクワにある高級な中くらいなインダストリアルスタイルのおしゃれな玄関ドア (グレーの壁、磁器タイルの床、黒いドア、茶色い床、パネル壁) の写真
モスクワにある高級な中くらいなインダストリアルスタイルのおしゃれな玄関ドア (グレーの壁、磁器タイルの床、黒いドア、茶色い床、パネル壁) の写真

Небольшая вытянутая прихожая. Откатная зеркальная дверь с механизмом фантом. На стенах однотонные обои в светло-коричнвых тонах. На полу бежево-коричневый керамогранит квадратного формата с эффектом камня. Входная и межкомнатная дверь в шоколадно-коричневом цвете.
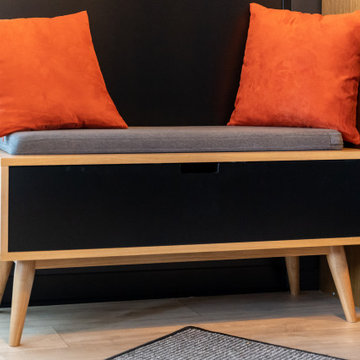
Mon client venait d'acquérir un appartement sur plan, non loin de Rouen.
Il désirait être accompagné pour créer un intérieur à son image, un esprit industriel, masculin. Il tenait à intégrer dans l'aménagement, ses meubles déjà en sa possession.
L'entrée assez vaste a été délimitée grâce à une verrière et une mise en peinture totale ( murs et plafond) noir. Côté mobilier, j'ai conseillé à mon client de placer son armoire classeur vintage en complément d'un banc habillé de coussins couleur terracotta.
La cuisine sur mesure a été choisie en noire et chêne naturel pour une continuité harmonieuse. L'espace de vie avec la vue sur la terrasse est chaleureux et masculin, avec l'alliance du cuir marron, du chêne des tables basses et métal du meuble tv.
Nous avons créé un espace bibliothèque délimité par du color zoning, en terracotta, mettant ainsi en valeur des étagères suspendues en métal et bois.
Côté chambre, nous avons conservé l'harmonie couleur de l'appartement, gris et terracotta. Je tenais vraiment à traiter cette pièce comme une chambre d'hôtel, j'ai donc créé un sousbassement gris en accord avec la tête de lit. Le reste des murs ont été peint en beige clair. Les rideaux ont été choisi lourds et épais afin de créer une ambiance chaleureuse et cossue.
Un espace dressing a été crée sur mesure, avec des portes miroirs pour agrandir la pièce. Nous retrouvons ici aussi, l'harmonie couleurs, fil conducteur du projet.
Une page blanche, et quelques mois nous ont suffi pour créer une ambiance industrielle et répondant aux désirs de mon client.
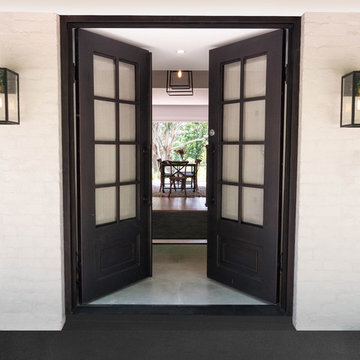
Our handmade steel doors make a wonderful statement piece for any style of home. They are available in both double and single door configurations, with a curved or flat top. There are 3 separate ‘in-fills’ available for each door type, meaning your door can be totally unique and customized to suit your taste and style of home.
Unlike traditional timber doors, steel doors will never bow, twist, crack or require re-painting or staining. They sit inside a matching steel frame and are faster than a timber door to install. The window/ glass sections of the doors are openable and come with removable flyscreens to aid in natural ventilation.
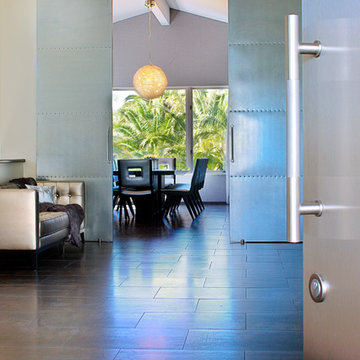
A contemporary home entry with steel front doors. Looking into the foyer, and on beyond to the dining area. A chandelier made with paper clips over the natural stone dining table. The foyer has a silver leather tufted sofa, and the chairs in the dining room are also upholstered in silver.
Modern Home Interiors and Exteriors, featuring clean lines, textures, colors and simple design with floor to ceiling windows. Hardwood, slate, and porcelain floors, all natural materials that give a sense of warmth throughout the spaces. Some homes have steel exposed beams and monolith concrete and galvanized steel walls to give a sense of weight and coolness in these very hot, sunny Southern California locations. Kitchens feature built in appliances, and glass backsplashes. Living rooms have contemporary style fireplaces and custom upholstery for the most comfort.
Bedroom headboards are upholstered, with most master bedrooms having modern wall fireplaces surounded by large porcelain tiles.
Project Locations: Ojai, Santa Barbara, Westlake, California. Projects designed by Maraya Interior Design. From their beautiful resort town of Ojai, they serve clients in Montecito, Hope Ranch, Malibu, Westlake and Calabasas, across the tri-county areas of Santa Barbara, Ventura and Los Angeles, south to Hidden Hills- north through Solvang and more.
photo by Peter Malinowski
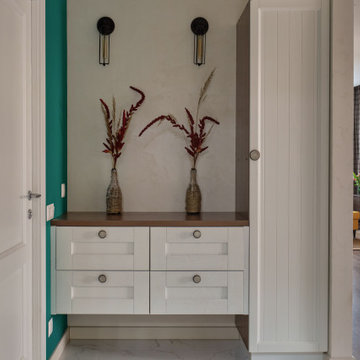
Как это часто бывает, с дизайнером больше контактирует супруга, именно она имеет представление о будущем интерьере, одобряет или не одобряет рекомендации специалиста. Изначально запрос был на дизайн в спокойных светлых тонах, она хотела уютный интерьер в стиле скандинавского Хюгге. У супруга было всего 2 пожелания – «розетка» на полу и «рамочки» на стенах. Казалось, что заказчики точно знают, чего хотят. Только эти представления кардинально отличались друг от друга. Супруг не спорил с женой. Высказав 2 маленьких пожелания, которые необходимо было исполнить, отошел от проектирования. Далее предстояла нелегкая работа по удовлетворению обоих сторон. Началась подборка референсов. Но каждый предложенный вариант в спокойной светлой гамме не вызывал трепета и симпатии. Так, в процессе работы над интерьером, осознали, что хотят совсем другого. В итоге были соблюдены все условия и выполнены все пожелания, хоть и видоизмененные от изначальных представлений. Получился невероятно теплый и уютный интерьер, который дает ощущение загородного дома, розетка нашла место в прихожей, а «рамочки» - на стене в спальне. Фактура и текстура — главные понятия аутентичного интерьера. Кирпич в отделке стены гостиной, фактурная декоративная штукатурка, натуральная древесина на полу и в фасадах мебели, джутовый ковер, натуральные ткани, композиции из сухоцветов – все это призвано сделать интерьер настоящим, обжитым.
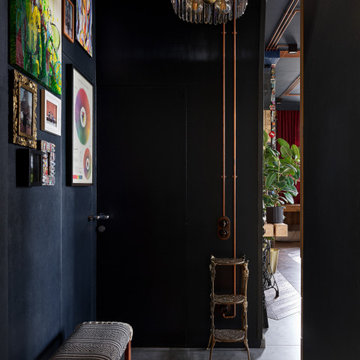
Небольшая прихожая со всем необходимым не занимает в квартире слишком много места.
サンクトペテルブルクにあるお手頃価格の小さなインダストリアルスタイルのおしゃれなマッドルーム (青い壁、磁器タイルの床、濃色木目調のドア、グレーの床、壁紙) の写真
サンクトペテルブルクにあるお手頃価格の小さなインダストリアルスタイルのおしゃれなマッドルーム (青い壁、磁器タイルの床、濃色木目調のドア、グレーの床、壁紙) の写真

The kitchen in this 1950’s home needed a complete overhaul. It was dark, outdated and inefficient.
The homeowners wanted to give the space a modern feel without losing the 50’s vibe that is consistent throughout the rest of the home.
The homeowner’s needs included:
- Working within a fixed space, though reconfiguring or moving walls was okay
- Incorporating work space for two chefs
- Creating a mudroom
- Maintaining the existing laundry chute
- A concealed trash receptacle
The new kitchen makes use of every inch of space. To maximize counter and cabinet space, we closed in a second exit door and removed a wall between the kitchen and family room. This allowed us to create two L shaped workspaces and an eat-in bar space. A new mudroom entrance was gained by capturing space from an existing closet next to the main exit door.
The industrial lighting fixtures and wrought iron hardware bring a modern touch to this retro space. Inset doors on cabinets and beadboard details replicate details found throughout the rest of this 50’s era house.
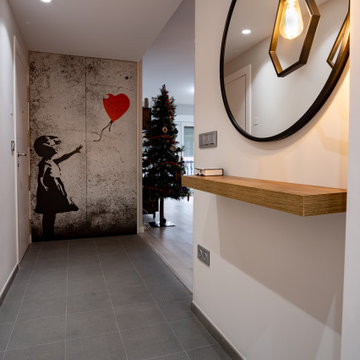
Para la entrada se han elegido elementos urbanos, que hacen de la llegada a casa una transición contínua exterior- interior. Azulejo en gris cemento con dibujo en relieve que evoca las aceras, graffiti en vinilo para armario oculto, y madera natural y hierro para el mueble recibidor son los materiales que conforman este espacio de estilo industrial- urbano que nos da la bienvenida a la casa.
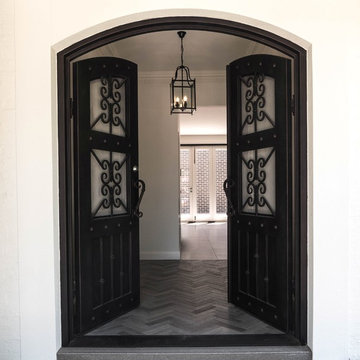
Our handmade steel doors make a wonderful statement piece for any style of home. They are available in both double and single door configurations, with a curved or flat top. There are 3 separate ‘in-fills’ available for each door type, meaning your door can be totally unique and customized to suit your taste and style of home.
Unlike traditional timber doors, steel doors will never bow, twist, crack or require re-painting or staining. They sit inside a matching steel frame and are faster than a timber door to install. The window/ glass sections of the doors are openable and come with removable flyscreens to aid in natural ventilation.
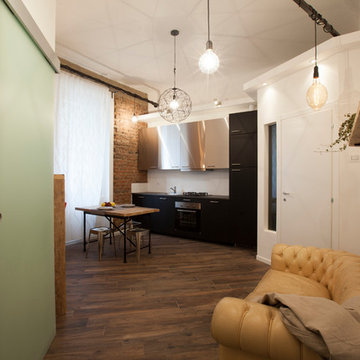
Vista dell'ingresso all'appartamento.
Un comodo Chesterfield introduce alla sala da pranzo/zona giorno, in perfetta armonia tra eleganza, comodità ed organizzazione degli spazi.
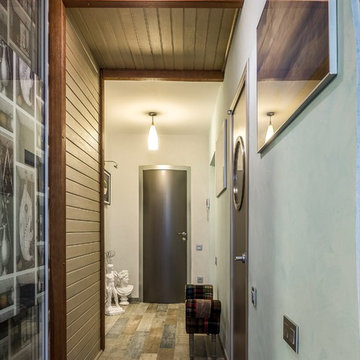
Роман Спиридонов
他の地域にあるお手頃価格の中くらいなインダストリアルスタイルのおしゃれな玄関 (マルチカラーの壁、磁器タイルの床、緑のドア、マルチカラーの床) の写真
他の地域にあるお手頃価格の中くらいなインダストリアルスタイルのおしゃれな玄関 (マルチカラーの壁、磁器タイルの床、緑のドア、マルチカラーの床) の写真
インダストリアルスタイルの土間玄関 (淡色無垢フローリング、ライムストーンの床、磁器タイルの床) の写真
1
