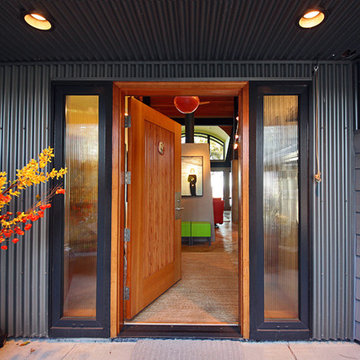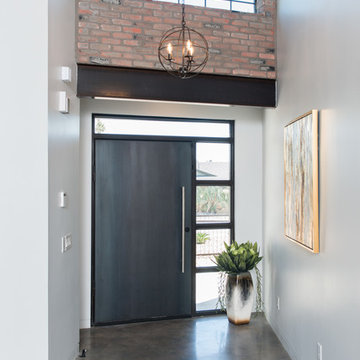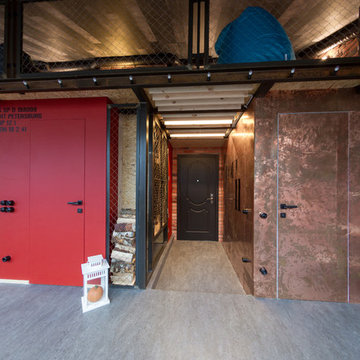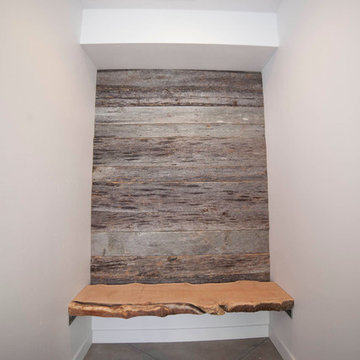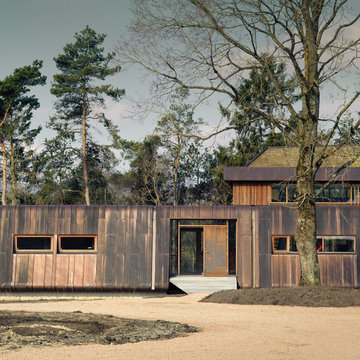インダストリアルスタイルの玄関 (コンクリートの床、濃色無垢フローリング、リノリウムの床、茶色いドア、淡色木目調のドア、金属製ドア) の写真
絞り込み:
資材コスト
並び替え:今日の人気順
写真 1〜20 枚目(全 34 枚)

Copyrights: WA design
サンフランシスコにあるお手頃価格の中くらいなインダストリアルスタイルのおしゃれな玄関ドア (コンクリートの床、グレーの床、金属製ドア、白い壁) の写真
サンフランシスコにあるお手頃価格の中くらいなインダストリアルスタイルのおしゃれな玄関ドア (コンクリートの床、グレーの床、金属製ドア、白い壁) の写真
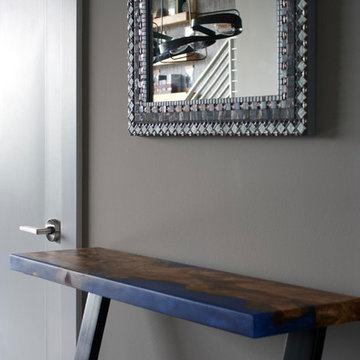
ナッシュビルにあるお手頃価格の小さなインダストリアルスタイルのおしゃれな玄関ドア (グレーの壁、濃色無垢フローリング、茶色いドア、茶色い床) の写真

玄関ホールを全て土間にした多目的なスペース。半屋外的な雰囲気を出している。また、1F〜2Fへのスケルトン階段横に大型本棚を設置。
他の地域にあるお手頃価格の中くらいなインダストリアルスタイルのおしゃれな玄関ホール (白い壁、コンクリートの床、金属製ドア、グレーの床、板張り天井、板張り壁) の写真
他の地域にあるお手頃価格の中くらいなインダストリアルスタイルのおしゃれな玄関ホール (白い壁、コンクリートの床、金属製ドア、グレーの床、板張り天井、板張り壁) の写真
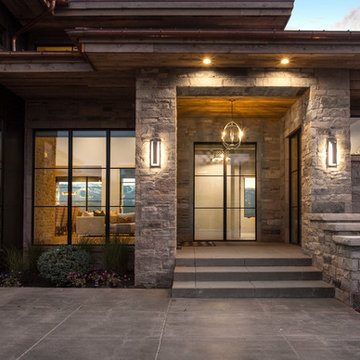
Scot Zimmerman Photography
ソルトレイクシティにあるラグジュアリーな広いインダストリアルスタイルのおしゃれな玄関 (グレーの壁、コンクリートの床、茶色いドア、グレーの床) の写真
ソルトレイクシティにあるラグジュアリーな広いインダストリアルスタイルのおしゃれな玄関 (グレーの壁、コンクリートの床、茶色いドア、グレーの床) の写真
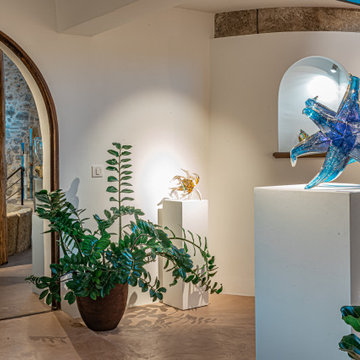
Vue sur l'ancien moulin à huile. Cadrage autour de la porte arrondie en métal, poteaux et poutres supportant la mezzanine en bois massif et murs en pierre naturelle.
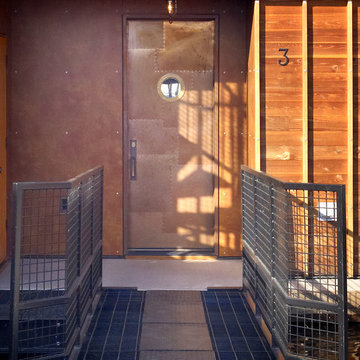
Copper clad entry door with port hole. Photography by Ben Benschneider.
シアトルにあるラグジュアリーな小さなインダストリアルスタイルのおしゃれな玄関ドア (茶色い壁、コンクリートの床、金属製ドア、ベージュの床) の写真
シアトルにあるラグジュアリーな小さなインダストリアルスタイルのおしゃれな玄関ドア (茶色い壁、コンクリートの床、金属製ドア、ベージュの床) の写真
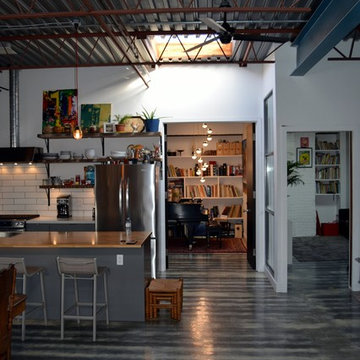
This warehouse space was transformed from an empty warehouse to this stunning Artist Live/Work studio gallery space. The existing space was an open 2500 sqft warehouse. Our client had a hand in space planning to suit her needs. South Park build 3 bedrooms at the back of the unit, added a 2 piece powder room and a main bathroom with walk-in shower and separate free standing tub. The main great room consists of galley style kitchen, open concept dining room and living room. Off the main entry the unit has a utility room with washer/dryer. There is a Kids rec room for homework and play time and finally there is a private work studio tucked behind the kitchen where music and art rehearsals and work take place.
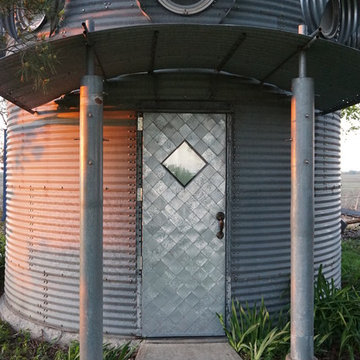
Grain bin auger tubes, electrical conduit, galvanized angle iron, a used grain bin sheet for a roof, door of used plywood, glass sample, door handle from the scrap yard, and flashing scraps.
Mark Clipsham
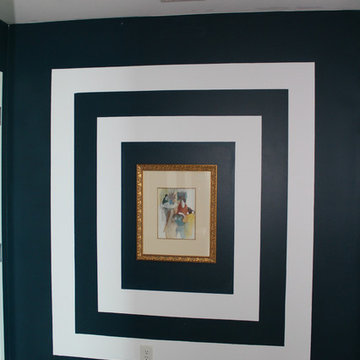
Wall painted with deep bold indigo blue and white strips by Form2life design
ヒューストンにあるお手頃価格の小さなインダストリアルスタイルのおしゃれな玄関ロビー (青い壁、濃色無垢フローリング、茶色いドア) の写真
ヒューストンにあるお手頃価格の小さなインダストリアルスタイルのおしゃれな玄関ロビー (青い壁、濃色無垢フローリング、茶色いドア) の写真
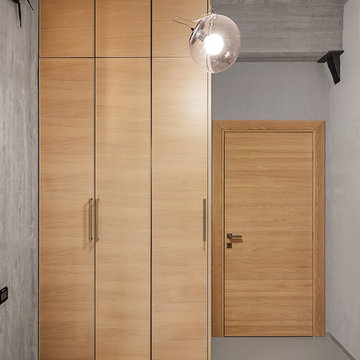
Проект: Марина Денисова, Лариса Колмыкова
Фото: Виталий Растопчин, Андрей Сорокин
モスクワにある高級な中くらいなインダストリアルスタイルのおしゃれな玄関 (グレーの壁、コンクリートの床、グレーの床、淡色木目調のドア) の写真
モスクワにある高級な中くらいなインダストリアルスタイルのおしゃれな玄関 (グレーの壁、コンクリートの床、グレーの床、淡色木目調のドア) の写真
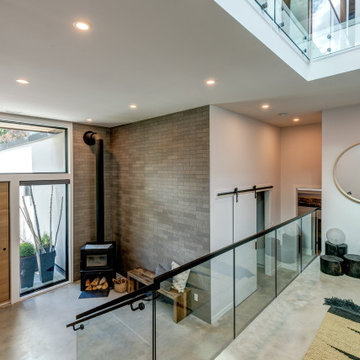
Mountain contemporary family home offers fabulous views of BOTH Whistler & Blackcomb Mountains & lovely Southwest exposure that provides for all day sunshine that can be enjoyed by both the interior & exterior living spaces. Open concept main living space comprised of the living room, dining room and kitchen areas
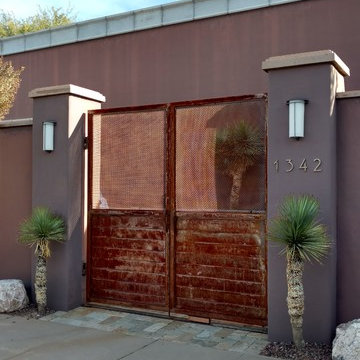
Synergy 0476 by Ultralights Lighting
Photography by Julia Restin
フェニックスにあるインダストリアルスタイルのおしゃれな玄関ドア (紫の壁、コンクリートの床、金属製ドア) の写真
フェニックスにあるインダストリアルスタイルのおしゃれな玄関ドア (紫の壁、コンクリートの床、金属製ドア) の写真
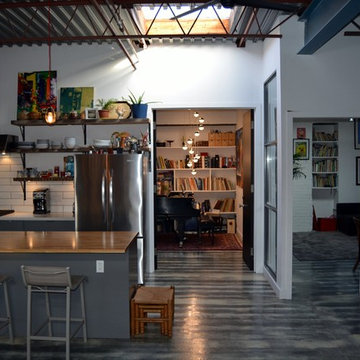
This warehouse space was transformed from an empty warehouse to this stunning Artist Live/Work studio gallery space. The existing space was an open 2500 sqft warehouse. Our client had a hand in space planning to suit her needs. South Park build 3 bedrooms at the back of the unit, added a 2 piece powder room and a main bathroom with walk-in shower and separate free standing tub. The main great room consists of galley style kitchen, open concept dining room and living room. Off the main entry the unit has a utility room with washer/dryer. There is a Kids rec room for homework and play time and finally there is a private work studio tucked behind the kitchen where music and art rehearsals and work take place.
インダストリアルスタイルの玄関 (コンクリートの床、濃色無垢フローリング、リノリウムの床、茶色いドア、淡色木目調のドア、金属製ドア) の写真
1
