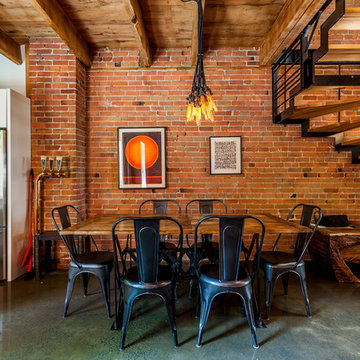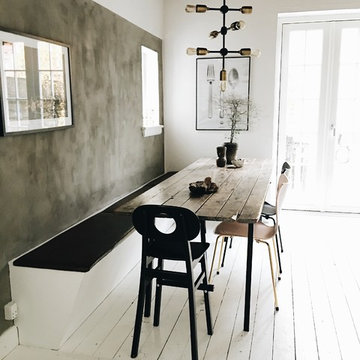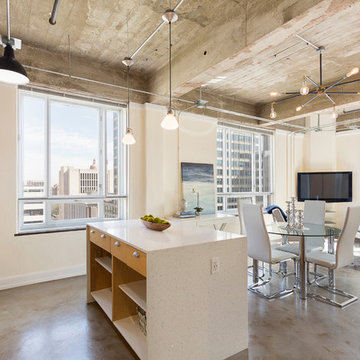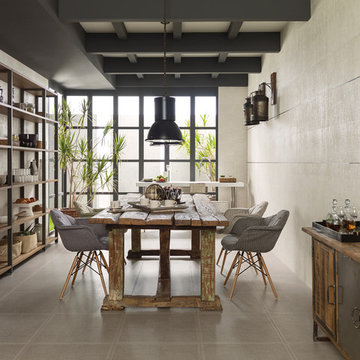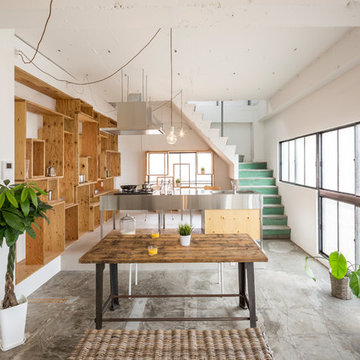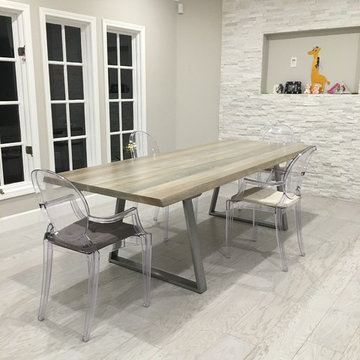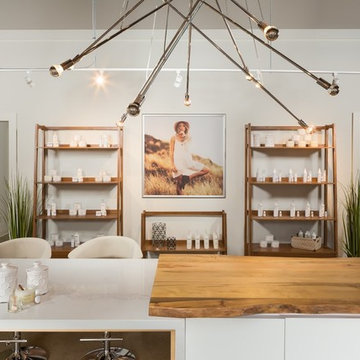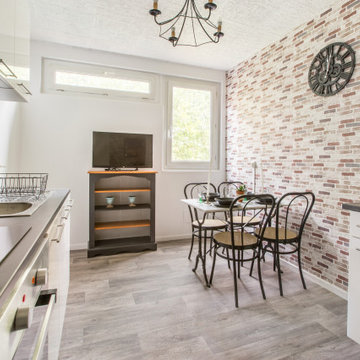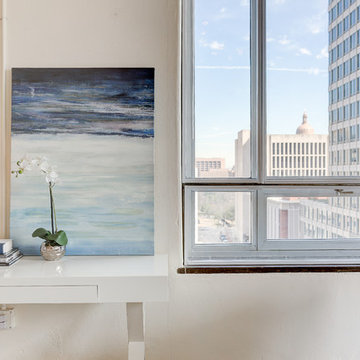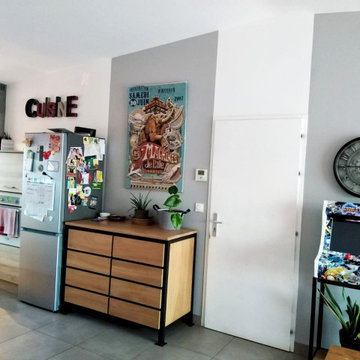ベージュの、木目調の、黄色いインダストリアルスタイルのダイニング (グレーの床、白い床) の写真
絞り込み:
資材コスト
並び替え:今日の人気順
写真 1〜20 枚目(全 31 枚)

Design: Cattaneo Studios // Photos: Jacqueline Marque
ニューオリンズにあるお手頃価格の巨大なインダストリアルスタイルのおしゃれなLDK (コンクリートの床、グレーの床、白い壁) の写真
ニューオリンズにあるお手頃価格の巨大なインダストリアルスタイルのおしゃれなLDK (コンクリートの床、グレーの床、白い壁) の写真

With an open plan and exposed structure, every interior element had to be beautiful and functional. Here you can see the massive concrete fireplace as it defines four areas. On one side, it is a wood burning fireplace with firewood as it's artwork. On another side it has additional dish storage carved out of the concrete for the kitchen and dining. The last two sides pinch down to create a more intimate library space at the back of the fireplace.
Photo by Lincoln Barber

Colors of the dining room are black, silver, yellow, tan. A long narrow table allowed for 8 seats since entertaining is important for this client. Adding a farmhouse relaxed chair added in more of a relaxed, fun detail & style to the space.
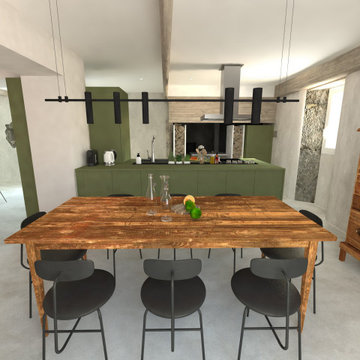
Restructuration d'une maison en pierre du XVème siècle située au cœur d'un cadre bucolique.
他の地域にある中くらいなインダストリアルスタイルのおしゃれなダイニングキッチン (コンクリートの床、グレーの床) の写真
他の地域にある中くらいなインダストリアルスタイルのおしゃれなダイニングキッチン (コンクリートの床、グレーの床) の写真
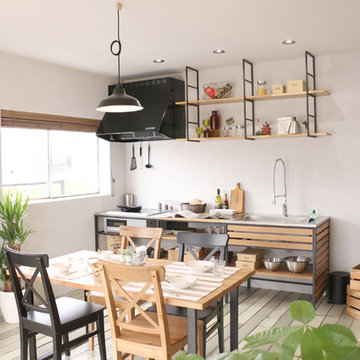
ママンの家佐賀東店、デザインスタジオ内のダイニングキッチンです。
他の地域にある低価格のインダストリアルスタイルのおしゃれなLDK (白い壁、塗装フローリング、グレーの床) の写真
他の地域にある低価格のインダストリアルスタイルのおしゃれなLDK (白い壁、塗装フローリング、グレーの床) の写真
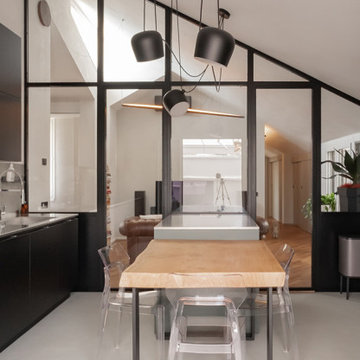
Per accentuare la presenza della falda di copertura e per massimizzare la luce naturale, si è deciso di eliminare le tramezzature esistenti della zona giorno e di separare la cucina tramite una vetrata a tutta altezza
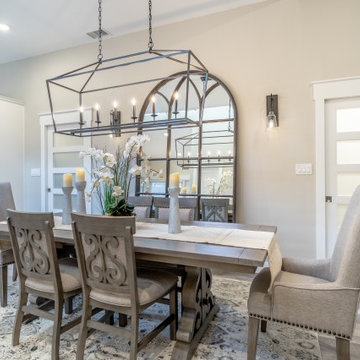
Open dining area is grounded with an area rug and a large mirror and flanked by pocket doors with frosted glass. Black metal sliding doors serve to delineate the office.
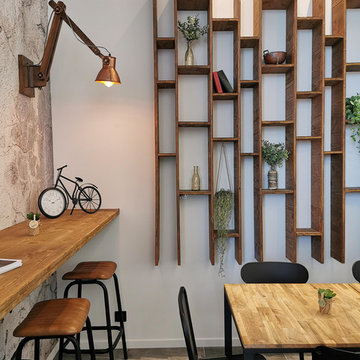
Ici nous avons créé une bibliothèque sur mesure dans une salle à manger afin d'apporter une touche déco originale et servant aussi à y intégrer des livres de cuisines, ou autre décoration. Le papier peint sur le mur de gauche est un papier peint trompe l’œil qui imite du béton vieilli par le temps. Il apporte de la texture et de la vie à la pièce. L'association du bois, du cuivre et du mobilier noir nous plonge dans un style industriel mais intemporel grâce à ses matériaux nobles.
Le carrelage au sol est une imitation de béton ciré et apporte encore de la matière à la pièce, les grands carreaux et les joints très fins permettent de créer une unité à la pièce.
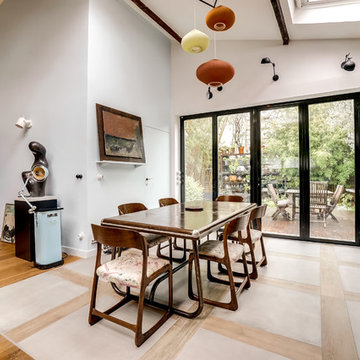
Vue sur la salle à manger et le jardin.
La baie vitrée s'ouvre entièrement. Elle se plie en accordéon vers l'extérieur.
Le sol est un calepinage de deux type de carreaux, un effet béton et un effet lame de parquet.
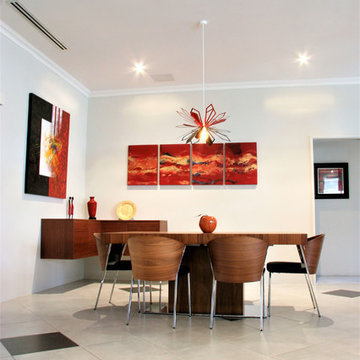
The floating corner buffet was designed to complement the Calligaris Dining table set. Located in the corner makes better use of negative space without congesting the dining area
Designer Debbie Anastassiou - Despina Design.
Cabinetry by Touchwood Interiors
Photography by Pearlin Design & Photography
ベージュの、木目調の、黄色いインダストリアルスタイルのダイニング (グレーの床、白い床) の写真
1
