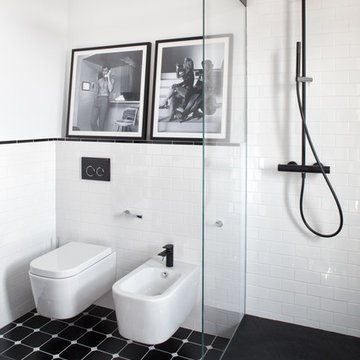インダストリアルスタイルの浴室・バスルーム (セメントタイル、ボーダータイル、サブウェイタイル) の写真
絞り込み:
資材コスト
並び替え:今日の人気順
写真 1〜20 枚目(全 755 枚)
1/5

Photography by Eduard Hueber / archphoto
North and south exposures in this 3000 square foot loft in Tribeca allowed us to line the south facing wall with two guest bedrooms and a 900 sf master suite. The trapezoid shaped plan creates an exaggerated perspective as one looks through the main living space space to the kitchen. The ceilings and columns are stripped to bring the industrial space back to its most elemental state. The blackened steel canopy and blackened steel doors were designed to complement the raw wood and wrought iron columns of the stripped space. Salvaged materials such as reclaimed barn wood for the counters and reclaimed marble slabs in the master bathroom were used to enhance the industrial feel of the space.

Photo: Michelle Schmauder
ワシントンD.C.にあるインダストリアルスタイルのおしゃれな浴室 (中間色木目調キャビネット、コーナー設置型シャワー、白いタイル、サブウェイタイル、白い壁、セメントタイルの床、ベッセル式洗面器、木製洗面台、マルチカラーの床、オープンシャワー、ブラウンの洗面カウンター、フラットパネル扉のキャビネット) の写真
ワシントンD.C.にあるインダストリアルスタイルのおしゃれな浴室 (中間色木目調キャビネット、コーナー設置型シャワー、白いタイル、サブウェイタイル、白い壁、セメントタイルの床、ベッセル式洗面器、木製洗面台、マルチカラーの床、オープンシャワー、ブラウンの洗面カウンター、フラットパネル扉のキャビネット) の写真

MASTER BATH
ワシントンD.C.にあるインダストリアルスタイルのおしゃれなマスターバスルーム (コーナー設置型シャワー、モノトーンのタイル、サブウェイタイル、白い壁、無垢フローリング、アンダーカウンター洗面器、黒い天井) の写真
ワシントンD.C.にあるインダストリアルスタイルのおしゃれなマスターバスルーム (コーナー設置型シャワー、モノトーンのタイル、サブウェイタイル、白い壁、無垢フローリング、アンダーカウンター洗面器、黒い天井) の写真

James Balston
ロンドンにある中くらいなインダストリアルスタイルのおしゃれな浴室 (青いタイル、ベッセル式洗面器、木製洗面台、コーナー設置型シャワー、サブウェイタイル、白い壁、ブラウンの洗面カウンター) の写真
ロンドンにある中くらいなインダストリアルスタイルのおしゃれな浴室 (青いタイル、ベッセル式洗面器、木製洗面台、コーナー設置型シャワー、サブウェイタイル、白い壁、ブラウンの洗面カウンター) の写真

コーンウォールにある広いインダストリアルスタイルのおしゃれな浴室 (フラットパネル扉のキャビネット、青いキャビネット、置き型浴槽、洗い場付きシャワー、グレーのタイル、サブウェイタイル、グレーの壁、ベッセル式洗面器、グレーの床、オープンシャワー、青い洗面カウンター) の写真
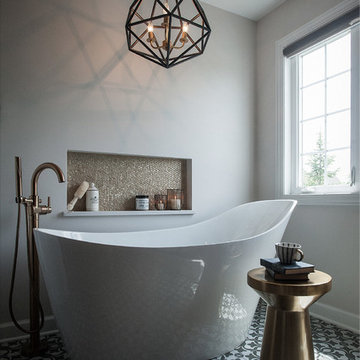
シカゴにある高級な中くらいなインダストリアルスタイルのおしゃれなマスターバスルーム (シェーカースタイル扉のキャビネット、中間色木目調キャビネット、置き型浴槽、コーナー設置型シャワー、分離型トイレ、黄色いタイル、サブウェイタイル、グレーの壁、セメントタイルの床、アンダーカウンター洗面器、クオーツストーンの洗面台、グレーの床、開き戸のシャワー、白い洗面カウンター) の写真

Previously renovated with a two-story addition in the 80’s, the home’s square footage had been increased, but the current homeowners struggled to integrate the old with the new.
An oversized fireplace and awkward jogged walls added to the challenges on the main floor, along with dated finishes. While on the second floor, a poorly configured layout was not functional for this expanding family.
From the front entrance, we can see the fireplace was removed between the living room and dining rooms, creating greater sight lines and allowing for more traditional archways between rooms.
At the back of the home, we created a new mudroom area, and updated the kitchen with custom two-tone millwork, countertops and finishes. These main floor changes work together to create a home more reflective of the homeowners’ tastes.
On the second floor, the master suite was relocated and now features a beautiful custom ensuite, walk-in closet and convenient adjacency to the new laundry room.
Gordon King Photography
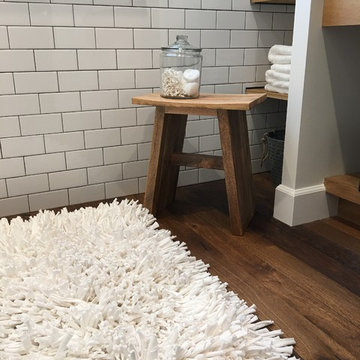
ロサンゼルスにある中くらいなインダストリアルスタイルのおしゃれなマスターバスルーム (オープンシェルフ、オープン型シャワー、白いタイル、サブウェイタイル、白い壁、横長型シンク、人工大理石カウンター) の写真
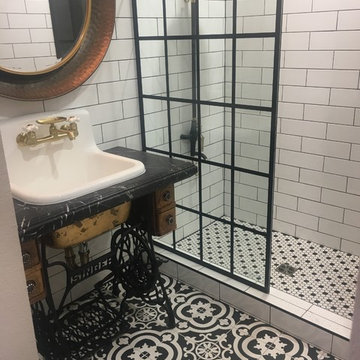
Used a functional Singer sewing machine and made a vanity. Beautiful cast iron sink. All tile purchased at Lowes. Vintage shower head just added a touch to my new bathroom.

The first floor hall bath departs from the Craftsman style of the rest of the house for a clean contemporary finish. The steel-framed vanity and shower doors are focal points of the room. The white subway tiles extend from floor to ceiling on all 4 walls, and are highlighted with black grout. The dark bronze fixtures accent the steel and complete the industrial vibe. The transom window in the shower provides ample natural light and ventilation.
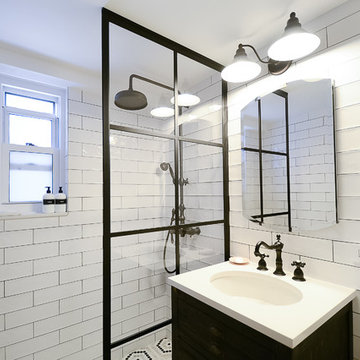
ニューヨークにある中くらいなインダストリアルスタイルのおしゃれな浴室 (家具調キャビネット、茶色いキャビネット、ダブルシャワー、一体型トイレ 、白いタイル、サブウェイタイル、白い壁、磁器タイルの床、ペデスタルシンク、茶色い床、オープンシャワー、白い洗面カウンター) の写真
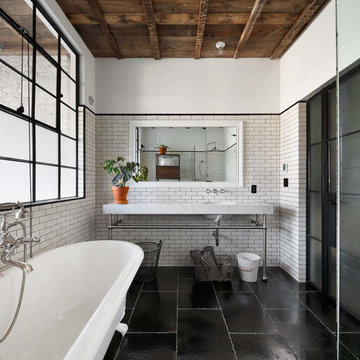
Landmarked townhouse gut renovation. Master bathroom with white wainscoting, subway tile, and black and white design.
ニューヨークにある中くらいなインダストリアルスタイルのおしゃれなバスルーム (浴槽なし) (ドロップイン型浴槽、分離型トイレ、白いタイル、サブウェイタイル、白い壁、アンダーカウンター洗面器、黒い床、白い洗面カウンター) の写真
ニューヨークにある中くらいなインダストリアルスタイルのおしゃれなバスルーム (浴槽なし) (ドロップイン型浴槽、分離型トイレ、白いタイル、サブウェイタイル、白い壁、アンダーカウンター洗面器、黒い床、白い洗面カウンター) の写真

Monika Sathe Photography
アフマダーバードにあるインダストリアルスタイルのおしゃれな浴室 (グレーのタイル、セメントタイル、グレーの壁、セラミックタイルの床、ベッセル式洗面器、コンクリートの洗面台、マルチカラーの床、グレーの洗面カウンター) の写真
アフマダーバードにあるインダストリアルスタイルのおしゃれな浴室 (グレーのタイル、セメントタイル、グレーの壁、セラミックタイルの床、ベッセル式洗面器、コンクリートの洗面台、マルチカラーの床、グレーの洗面カウンター) の写真
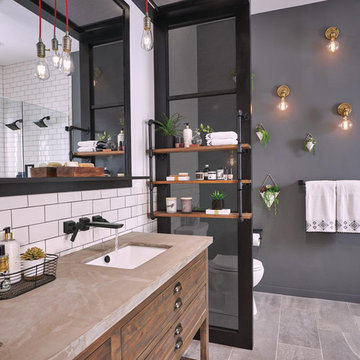
The confident slant of the Pivotal™ Bath Collection makes it a striking addition to a bathroom’s contemporary geometry for a look that makes a statement.
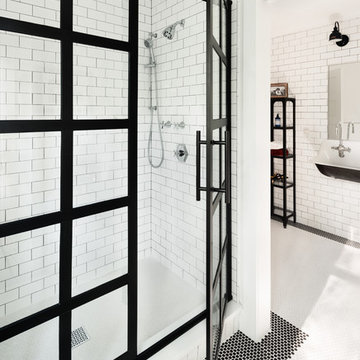
Amanda Kirkpatrick Photography
ニューヨークにある中くらいなインダストリアルスタイルのおしゃれな浴室 (アルコーブ型シャワー、白いタイル、サブウェイタイル、白い壁) の写真
ニューヨークにある中くらいなインダストリアルスタイルのおしゃれな浴室 (アルコーブ型シャワー、白いタイル、サブウェイタイル、白い壁) の写真
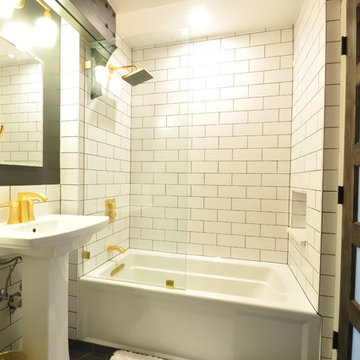
ニューヨークにあるお手頃価格の小さなインダストリアルスタイルのおしゃれなバスルーム (浴槽なし) (アルコーブ型浴槽、シャワー付き浴槽 、一体型トイレ 、白いタイル、サブウェイタイル、白い壁、セラミックタイルの床、ペデスタルシンク、人工大理石カウンター、オープンシャワー) の写真
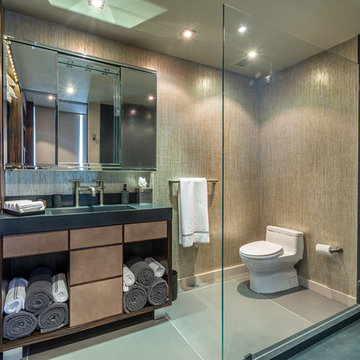
Guest Bathroom
Photo by Gerard Garcia @gerardgarcia
ニューヨークにあるラグジュアリーな中くらいなインダストリアルスタイルのおしゃれなマスターバスルーム (フラットパネル扉のキャビネット、ヴィンテージ仕上げキャビネット、コンクリートの洗面台、一体型トイレ 、グレーのタイル、セメントタイル、コンクリートの床、コーナー設置型シャワー、ベージュの壁、一体型シンク、グレーの床、オープンシャワー) の写真
ニューヨークにあるラグジュアリーな中くらいなインダストリアルスタイルのおしゃれなマスターバスルーム (フラットパネル扉のキャビネット、ヴィンテージ仕上げキャビネット、コンクリートの洗面台、一体型トイレ 、グレーのタイル、セメントタイル、コンクリートの床、コーナー設置型シャワー、ベージュの壁、一体型シンク、グレーの床、オープンシャワー) の写真

Jason Roehner
フェニックスにあるインダストリアルスタイルのおしゃれな浴室 (木製洗面台、白いタイル、サブウェイタイル、置き型浴槽、一体型シンク、白い壁、無垢フローリング、フラットパネル扉のキャビネット、中間色木目調キャビネット、オープン型シャワー、オープンシャワー、ブラウンの洗面カウンター) の写真
フェニックスにあるインダストリアルスタイルのおしゃれな浴室 (木製洗面台、白いタイル、サブウェイタイル、置き型浴槽、一体型シンク、白い壁、無垢フローリング、フラットパネル扉のキャビネット、中間色木目調キャビネット、オープン型シャワー、オープンシャワー、ブラウンの洗面カウンター) の写真
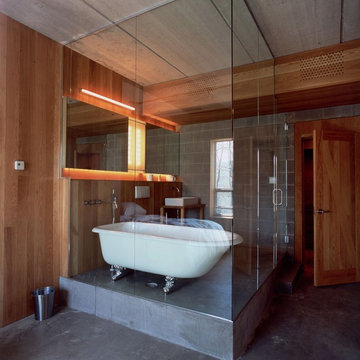
ニューヨークにあるラグジュアリーな広いインダストリアルスタイルのおしゃれな浴室 (コンソール型シンク、家具調キャビネット、淡色木目調キャビネット、コンクリートの洗面台、猫足バスタブ、オープン型シャワー、壁掛け式トイレ、グレーのタイル、セメントタイル、グレーの壁、コンクリートの床) の写真
インダストリアルスタイルの浴室・バスルーム (セメントタイル、ボーダータイル、サブウェイタイル) の写真
1
