インダストリアルスタイルの浴室・バスルーム (緑のタイル、白いタイル、セラミックタイル、洗面台2つ) の写真
絞り込み:
資材コスト
並び替え:今日の人気順
写真 1〜20 枚目(全 20 枚)
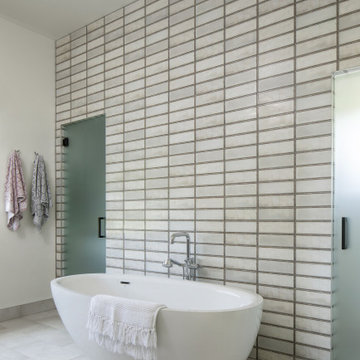
デンバーにある広いインダストリアルスタイルのおしゃれなマスターバスルーム (フラットパネル扉のキャビネット、茶色いキャビネット、置き型浴槽、コーナー設置型シャワー、白いタイル、セラミックタイル、白い壁、磁器タイルの床、アンダーカウンター洗面器、クオーツストーンの洗面台、白い床、開き戸のシャワー、白い洗面カウンター、トイレ室、洗面台2つ、フローティング洗面台、羽目板の壁) の写真
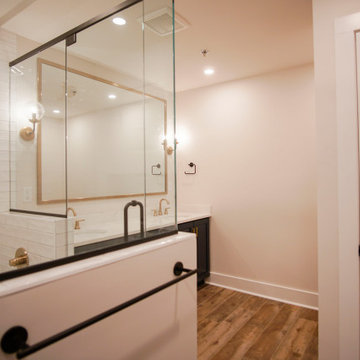
The bathroom connects to the master bedroom through the huge closet, making is almost one huge room. The design on this bathroom is absolutely stunning, from the beautiful lighting, to the glass shower, certainly one of the best we've done.
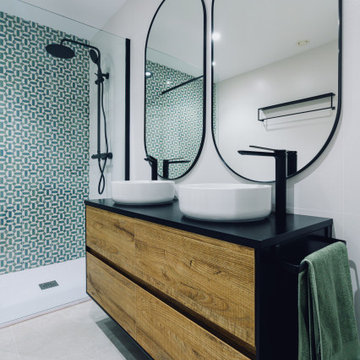
Baño principal con mueble de estilo industrial en color negro y madera y 2 lavabos sobre encimera. Ducha con mampara fija y grifería en negro
マドリードにある中くらいなインダストリアルスタイルのおしゃれなマスターバスルーム (黒いキャビネット、バリアフリー、分離型トイレ、白いタイル、セラミックタイル、緑の壁、セラミックタイルの床、ベッセル式洗面器、人工大理石カウンター、グレーの床、オープンシャワー、黒い洗面カウンター、洗面台2つ、フローティング洗面台) の写真
マドリードにある中くらいなインダストリアルスタイルのおしゃれなマスターバスルーム (黒いキャビネット、バリアフリー、分離型トイレ、白いタイル、セラミックタイル、緑の壁、セラミックタイルの床、ベッセル式洗面器、人工大理石カウンター、グレーの床、オープンシャワー、黒い洗面カウンター、洗面台2つ、フローティング洗面台) の写真

The master bedroom suite exudes elegance and functionality with a spacious walk-in closet boasting versatile storage solutions. The bedroom itself boasts a striking full-wall headboard crafted from painted black beadboard, complemented by aged oak flooring and adjacent black matte tile in the bath and closet areas. Custom nightstands on either side of the bed provide convenience, illuminated by industrial rope pendants overhead. The master bath showcases an industrial aesthetic with white subway tile, aged oak cabinetry, and a luxurious walk-in shower. Black plumbing fixtures and hardware add a sophisticated touch, completing this harmoniously designed and well-appointed master suite.
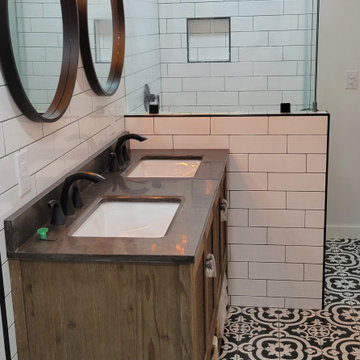
他の地域にあるインダストリアルスタイルのおしゃれな浴室 (全タイプのシャワー、白いタイル、セラミックタイル、セラミックタイルの床、アンダーカウンター洗面器、黒い床、開き戸のシャワー、ニッチ、洗面台2つ) の写真
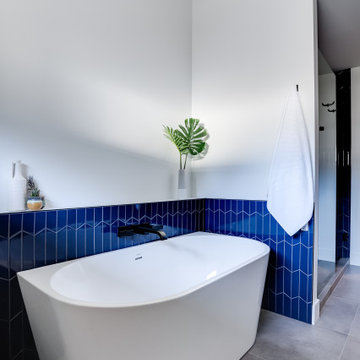
バンクーバーにある高級な中くらいなインダストリアルスタイルのおしゃれな子供用バスルーム (フラットパネル扉のキャビネット、白いキャビネット、置き型浴槽、アルコーブ型シャワー、一体型トイレ 、白いタイル、セラミックタイル、白い壁、磁器タイルの床、オーバーカウンターシンク、クオーツストーンの洗面台、グレーの床、オープンシャワー、白い洗面カウンター、洗面台2つ、フローティング洗面台、三角天井) の写真
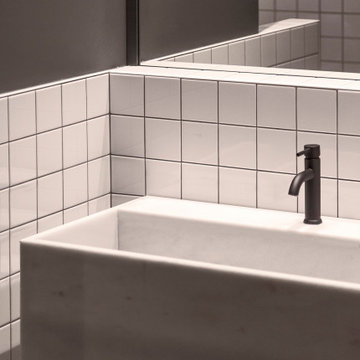
バレンシアにあるインダストリアルスタイルのおしゃれな浴室 (白いキャビネット、白いタイル、セラミックタイル、グレーの壁、壁付け型シンク、大理石の洗面台、白い洗面カウンター、洗面台2つ、造り付け洗面台) の写真
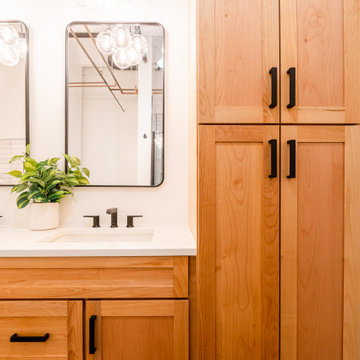
デンバーにあるお手頃価格の広いインダストリアルスタイルのおしゃれなマスターバスルーム (シェーカースタイル扉のキャビネット、中間色木目調キャビネット、ドロップイン型浴槽、コーナー設置型シャワー、白いタイル、セラミックタイル、珪岩の洗面台、白い洗面カウンター、洗面台2つ、造り付け洗面台) の写真
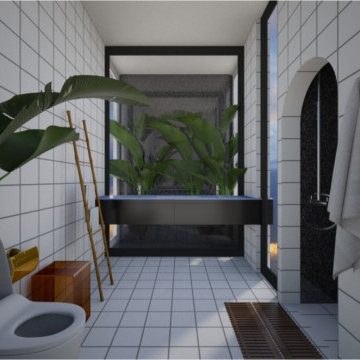
ロンドンにあるラグジュアリーな中くらいなインダストリアルスタイルのおしゃれなバスルーム (浴槽なし) (フラットパネル扉のキャビネット、白いキャビネット、オープン型シャワー、壁掛け式トイレ、白いタイル、セラミックタイル、白い壁、セラミックタイルの床、一体型シンク、タイルの洗面台、白い床、オープンシャワー、白い洗面カウンター、シャワーベンチ、洗面台2つ、造り付け洗面台、パネル壁) の写真
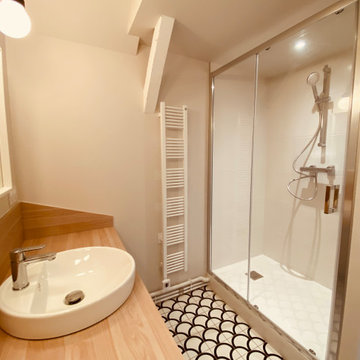
Transformation de tout l’étage de cette maison de bourg pour créer un espace dédié exclusivement aux trois enfants. MIINT a modifié le cloisonnement des pièces existantes afin d’ajouter une chambre supplémentaire, de déplacer et d’agrandir la salle de bains ainsi que les toilettes. Chaque membre de la famille peut désormais s’épanouir dans son propre espace tout en profitant également des espaces communs !
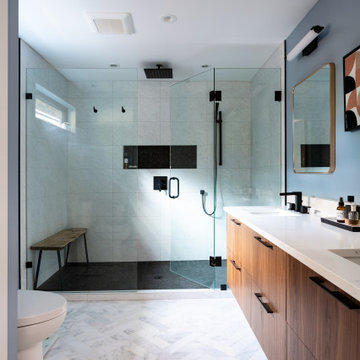
バンクーバーにある高級な中くらいなインダストリアルスタイルのおしゃれな浴室 (フラットパネル扉のキャビネット、茶色いキャビネット、アルコーブ型シャワー、一体型トイレ 、白いタイル、セラミックタイル、青い壁、大理石の床、オーバーカウンターシンク、クオーツストーンの洗面台、グレーの床、開き戸のシャワー、白い洗面カウンター、ニッチ、洗面台2つ、フローティング洗面台) の写真
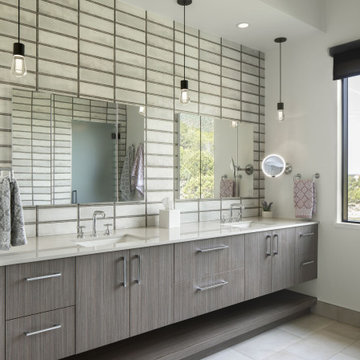
デンバーにある広いインダストリアルスタイルのおしゃれなマスターバスルーム (フラットパネル扉のキャビネット、茶色いキャビネット、置き型浴槽、コーナー設置型シャワー、白いタイル、セラミックタイル、白い壁、磁器タイルの床、アンダーカウンター洗面器、クオーツストーンの洗面台、白い床、開き戸のシャワー、白い洗面カウンター、トイレ室、洗面台2つ、フローティング洗面台、羽目板の壁) の写真
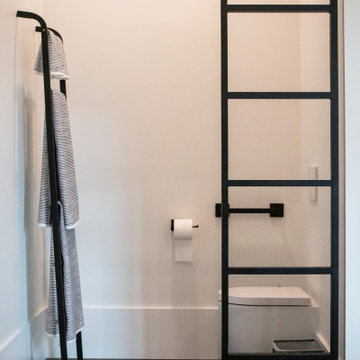
The master bedroom suite exudes elegance and functionality with a spacious walk-in closet boasting versatile storage solutions. The bedroom itself boasts a striking full-wall headboard crafted from painted black beadboard, complemented by aged oak flooring and adjacent black matte tile in the bath and closet areas. Custom nightstands on either side of the bed provide convenience, illuminated by industrial rope pendants overhead. The master bath showcases an industrial aesthetic with white subway tile, aged oak cabinetry, and a luxurious walk-in shower. Black plumbing fixtures and hardware add a sophisticated touch, completing this harmoniously designed and well-appointed master suite.
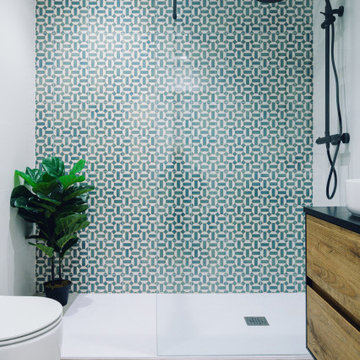
Baño principal con mueble de estilo industrial en color negro y madera y 2 lavabos sobre encimera. Ducha con mampara fija y grifería en negro
マドリードにある中くらいなインダストリアルスタイルのおしゃれなマスターバスルーム (黒いキャビネット、バリアフリー、分離型トイレ、白いタイル、セラミックタイル、緑の壁、セラミックタイルの床、ベッセル式洗面器、人工大理石カウンター、グレーの床、オープンシャワー、黒い洗面カウンター、洗面台2つ、フローティング洗面台) の写真
マドリードにある中くらいなインダストリアルスタイルのおしゃれなマスターバスルーム (黒いキャビネット、バリアフリー、分離型トイレ、白いタイル、セラミックタイル、緑の壁、セラミックタイルの床、ベッセル式洗面器、人工大理石カウンター、グレーの床、オープンシャワー、黒い洗面カウンター、洗面台2つ、フローティング洗面台) の写真
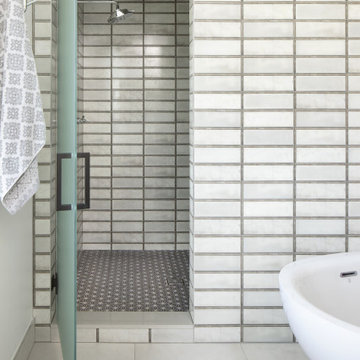
デンバーにある広いインダストリアルスタイルのおしゃれなマスターバスルーム (フラットパネル扉のキャビネット、茶色いキャビネット、置き型浴槽、コーナー設置型シャワー、白いタイル、セラミックタイル、白い壁、磁器タイルの床、アンダーカウンター洗面器、クオーツストーンの洗面台、白い床、開き戸のシャワー、白い洗面カウンター、トイレ室、洗面台2つ、フローティング洗面台、羽目板の壁) の写真
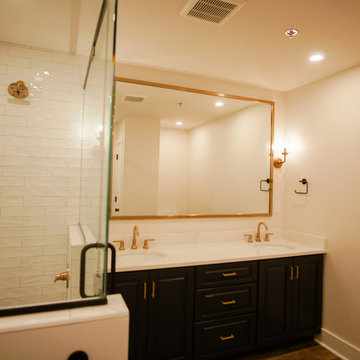
The bathroom connects to the master bedroom through the huge closet, making is almost one huge room. The design on this bathroom is absolutely stunning, from the beautiful lighting, to the glass shower, certainly one of the best we've done.
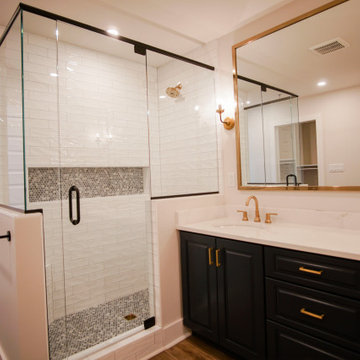
The bathroom connects to the master bedroom through the huge closet, making is almost one huge room. The design on this bathroom is absolutely stunning, from the beautiful lighting, to the glass shower, certainly one of the best we've done.
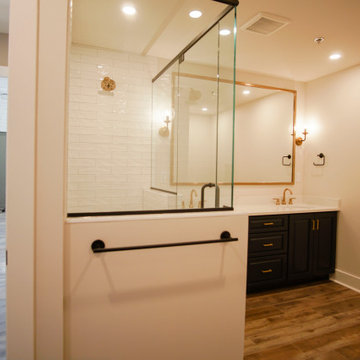
The bathroom connects to the master bedroom through the huge closet, making is almost one huge room. The design on this bathroom is absolutely stunning, from the beautiful lighting, to the glass shower, certainly one of the best we've done.
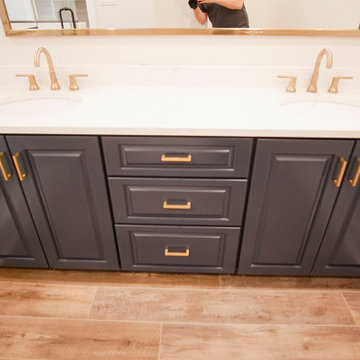
The bathroom connects to the master bedroom through the huge closet, making is almost one huge room. The design on this bathroom is absolutely stunning, from the beautiful lighting, to the glass shower, certainly one of the best we've done.
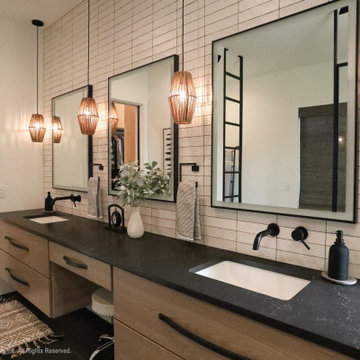
The master bedroom suite exudes elegance and functionality with a spacious walk-in closet boasting versatile storage solutions. The bedroom itself boasts a striking full-wall headboard crafted from painted black beadboard, complemented by aged oak flooring and adjacent black matte tile in the bath and closet areas. Custom nightstands on either side of the bed provide convenience, illuminated by industrial rope pendants overhead. The master bath showcases an industrial aesthetic with white subway tile, aged oak cabinetry, and a luxurious walk-in shower. Black plumbing fixtures and hardware add a sophisticated touch, completing this harmoniously designed and well-appointed master suite.
インダストリアルスタイルの浴室・バスルーム (緑のタイル、白いタイル、セラミックタイル、洗面台2つ) の写真
1