インダストリアルスタイルの浴室・バスルーム (濃色無垢フローリング、玉石タイル、開き戸のシャワー) の写真
絞り込み:
資材コスト
並び替え:今日の人気順
写真 1〜17 枚目(全 17 枚)
1/5
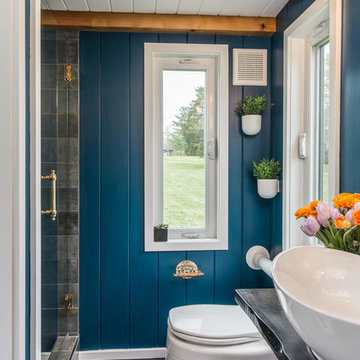
StudioBell
ナッシュビルにあるインダストリアルスタイルのおしゃれなバスルーム (浴槽なし) (アルコーブ型シャワー、一体型トイレ 、グレーのタイル、青い壁、濃色無垢フローリング、ベッセル式洗面器、茶色い床、開き戸のシャワー、黒い洗面カウンター) の写真
ナッシュビルにあるインダストリアルスタイルのおしゃれなバスルーム (浴槽なし) (アルコーブ型シャワー、一体型トイレ 、グレーのタイル、青い壁、濃色無垢フローリング、ベッセル式洗面器、茶色い床、開き戸のシャワー、黒い洗面カウンター) の写真
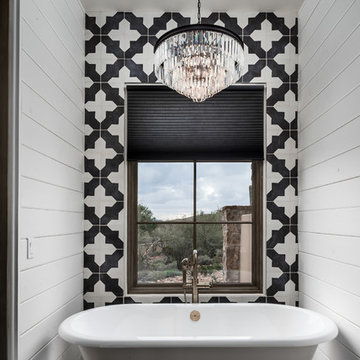
World Renowned Architecture Firm Fratantoni Design created this beautiful home! They design home plans for families all over the world in any size and style. They also have in-house Interior Designer Firm Fratantoni Interior Designers and world class Luxury Home Building Firm Fratantoni Luxury Estates! Hire one or all three companies to design and build and or remodel your home!
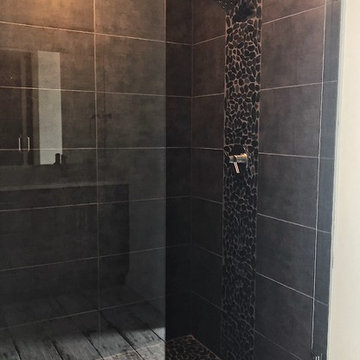
Rustic-modern master bath finish selection
Builder: Koelbel Urban Homes
Installation: Guys Floor Service, Inc.
デンバーにあるインダストリアルスタイルのおしゃれなマスターバスルーム (磁器タイル、茶色い壁、玉石タイル、黒い床、開き戸のシャワー) の写真
デンバーにあるインダストリアルスタイルのおしゃれなマスターバスルーム (磁器タイル、茶色い壁、玉石タイル、黒い床、開き戸のシャワー) の写真
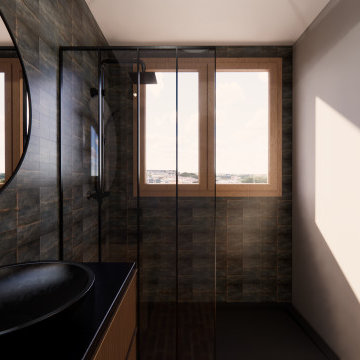
Afin d’adopter le style industriel vintage, amusez-vous à mixer les styles et les époques. Si vous souhaitez créer une véritable ambiance industrielle, l’utilisation du métal est indispensable. Coté mobilier, associez quelques pièces chinées vintage avec la finition naturelle du bois, dans sa nuance la plus « brut » et naturel. Mélangez vos pièces anciennes pour renforcer le style vintage, notamment un effet accumulation / cabinet de curiosité.
Pour le style industriel brut, on choisit l’esprit « factory » un mix de styles entre la brocante et l’industriel, qui prône une ambiance cosy à la maison en restant dans une décoration urbaine. Le motif brique (préférez la pierre de parement) apporte un jeu de texture dans la pièce à vivre, façon loft new-yorkais. Privilégiez les teintes sobres et foncées telles que les gris, les bruns, les noirs et les marrons pour une atmosphère traditionnelle. Vous pouvez également viser des nuances telles que le bleu ou vert très soutenues pour un rendu plus moderne. Le métal, béton ou cuir sont à l’honneur dans cette version.
L’industriel moderne composé de lignes fines, lisses et épurées tend vers une version plus scandinave de ce style.
Amusez-vous, jouez avec les deux codes : verrières, luminaires ou encore meubles esprit atelier. Le duo bois clair/ métal noir associant une matière froide à un élément naturel chaud, fonctionne à merveille.
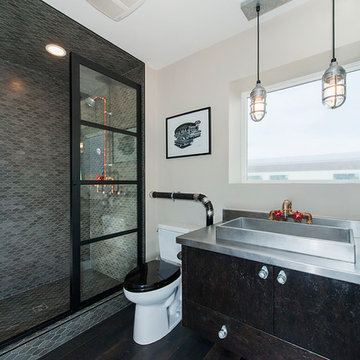
Rockcreek Builders
カルガリーにあるインダストリアルスタイルのおしゃれなバスルーム (浴槽なし) (フラットパネル扉のキャビネット、アルコーブ型シャワー、分離型トイレ、モザイクタイル、ベージュの壁、濃色無垢フローリング、ベッセル式洗面器、ステンレスの洗面台、黒いキャビネット、グレーのタイル、開き戸のシャワー) の写真
カルガリーにあるインダストリアルスタイルのおしゃれなバスルーム (浴槽なし) (フラットパネル扉のキャビネット、アルコーブ型シャワー、分離型トイレ、モザイクタイル、ベージュの壁、濃色無垢フローリング、ベッセル式洗面器、ステンレスの洗面台、黒いキャビネット、グレーのタイル、開き戸のシャワー) の写真
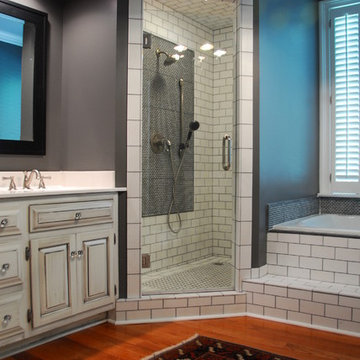
アトランタにあるお手頃価格の広いインダストリアルスタイルのおしゃれなマスターバスルーム (レイズドパネル扉のキャビネット、ヴィンテージ仕上げキャビネット、ドロップイン型浴槽、コーナー設置型シャワー、分離型トイレ、白いタイル、サブウェイタイル、グレーの壁、濃色無垢フローリング、アンダーカウンター洗面器、茶色い床、開き戸のシャワー) の写真
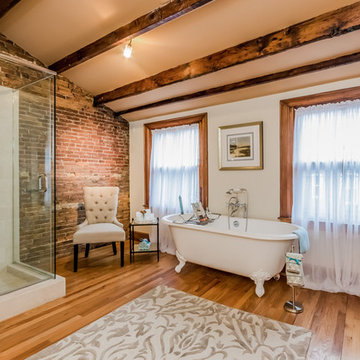
Soaps and candles are a great way to bring tranquility to a grand bathroom like this! Also, a simple rug that can give a punch of color is a good way to enclose a room.
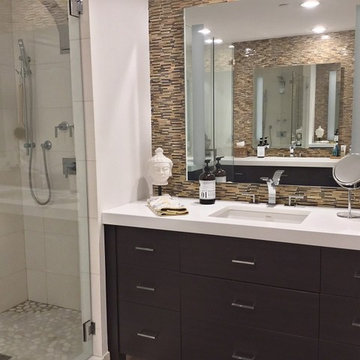
This project earned its name 'The Herringbone House' because of the reclaimed wood accents styled in the Herringbone pattern. This project was focused heavily on pattern and texture. The wife described her style as "beachy buddha" and the husband loved industrial pieces. We married the two styles together and used wood accents and texture to tie them seamlessly. You'll notice the living room features an amazing view of the water and this design concept plays perfectly into that zen vibe. We removed the tile and replaced it with beautiful hardwood floors to balance the rooms and avoid distraction. The owners of this home love Cuban art and funky pieces, so we constructed these built-ins to showcase their amazing collection.
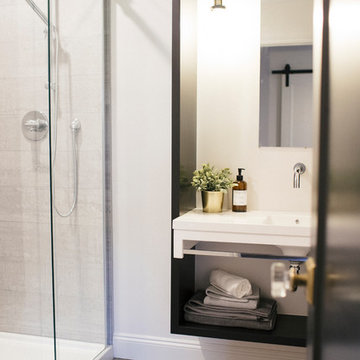
22 Greenlawn was the grand prize in Winnipeg’s 2017 HSC Hospital Millionaire Lottery. The New York lofts in Tribeca, combining industrial fixtures and pre war design, inspired this home design. The star of this home is the master suite that offers a 5-piece ensuite bath with freestanding tub and sun deck.
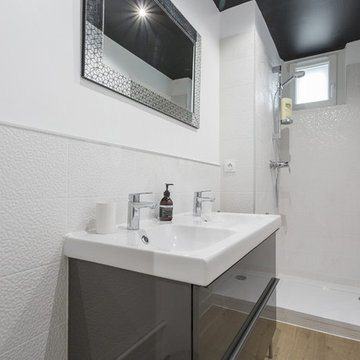
Salle d'eau tout en longueur, faïence mosaïque blanc brillant, parquet chêne naturel hydrofuge grand passage, plafond peints noir mat.
モンペリエにあるお手頃価格の小さなインダストリアルスタイルのおしゃれなバスルーム (浴槽なし) (アルコーブ型シャワー、白いタイル、セラミックタイル、白い壁、濃色無垢フローリング、コンソール型シンク、ベージュの床、開き戸のシャワー) の写真
モンペリエにあるお手頃価格の小さなインダストリアルスタイルのおしゃれなバスルーム (浴槽なし) (アルコーブ型シャワー、白いタイル、セラミックタイル、白い壁、濃色無垢フローリング、コンソール型シンク、ベージュの床、開き戸のシャワー) の写真
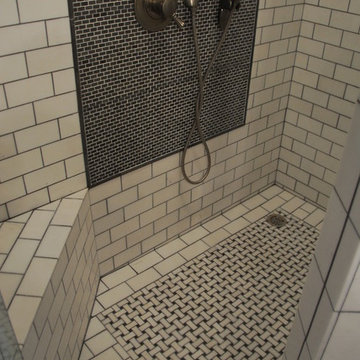
アトランタにあるお手頃価格の広いインダストリアルスタイルのおしゃれなマスターバスルーム (レイズドパネル扉のキャビネット、ヴィンテージ仕上げキャビネット、ドロップイン型浴槽、コーナー設置型シャワー、分離型トイレ、白いタイル、サブウェイタイル、グレーの壁、濃色無垢フローリング、アンダーカウンター洗面器、茶色い床、開き戸のシャワー) の写真
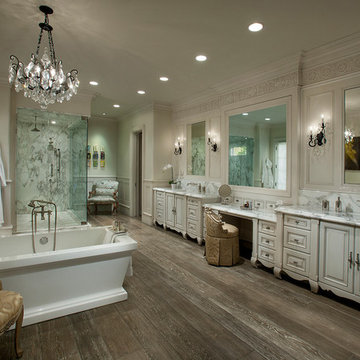
World Renowned Architecture Firm Fratantoni Design created this beautiful home! They design home plans for families all over the world in any size and style. They also have in-house Interior Designer Firm Fratantoni Interior Designers and world class Luxury Home Building Firm Fratantoni Luxury Estates! Hire one or all three companies to design and build and or remodel your home!
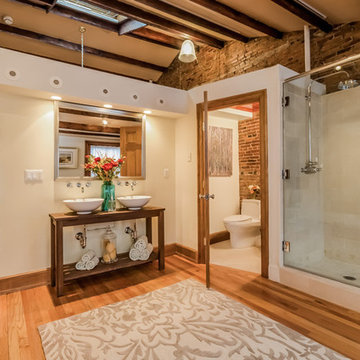
Flowers in front of a mirror is a great way to double the color in the room by its reflection. Instead of buying top of the line towels just roll them to add some elegance!
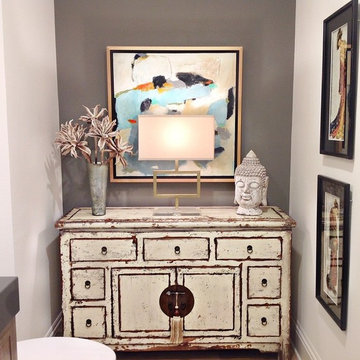
This project earned its name 'The Herringbone House' because of the reclaimed wood accents styled in the Herringbone pattern. This project was focused heavily on pattern and texture. The wife described her style as "beachy buddha" and the husband loved industrial pieces. We married the two styles together and used wood accents and texture to tie them seamlessly. You'll notice the living room features an amazing view of the water and this design concept plays perfectly into that zen vibe. We removed the tile and replaced it with beautiful hardwood floors to balance the rooms and avoid distraction. The owners of this home love Cuban art and funky pieces, so we constructed these built-ins to showcase their amazing collection.
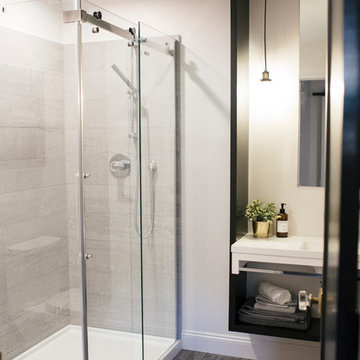
22 Greenlawn was the grand prize in Winnipeg’s 2017 HSC Hospital Millionaire Lottery. The New York lofts in Tribeca, combining industrial fixtures and pre war design, inspired this home design. The star of this home is the master suite that offers a 5-piece ensuite bath with freestanding tub and sun deck.
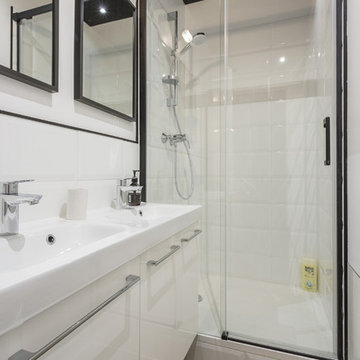
Salle d'eau toute en longueur, faïence biseautée blanc brillant, combinaison de noir et blanc, avec un parquet hydrofuge teinte naturelle pour réchauffer. Application de peinture noire mate pour le plafond.
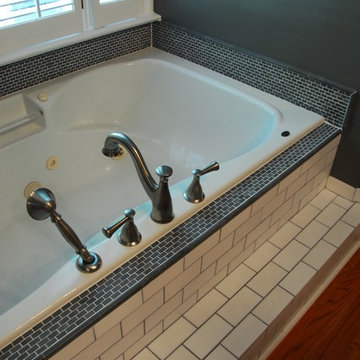
アトランタにあるお手頃価格の広いインダストリアルスタイルのおしゃれなマスターバスルーム (レイズドパネル扉のキャビネット、ヴィンテージ仕上げキャビネット、ドロップイン型浴槽、コーナー設置型シャワー、分離型トイレ、白いタイル、サブウェイタイル、グレーの壁、濃色無垢フローリング、アンダーカウンター洗面器、茶色い床、開き戸のシャワー) の写真
インダストリアルスタイルの浴室・バスルーム (濃色無垢フローリング、玉石タイル、開き戸のシャワー) の写真
1