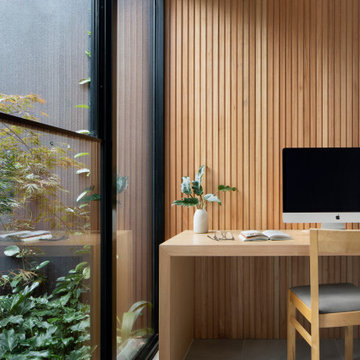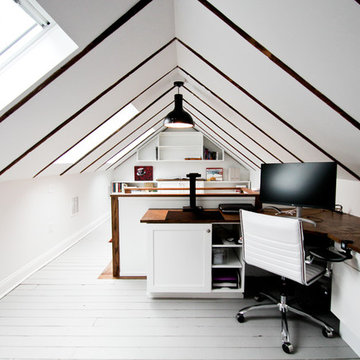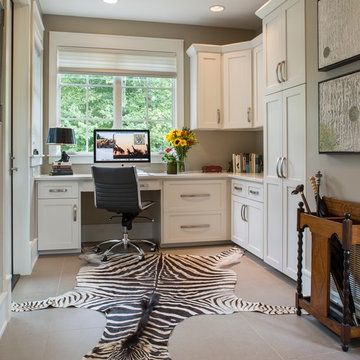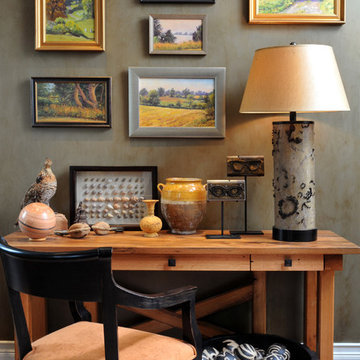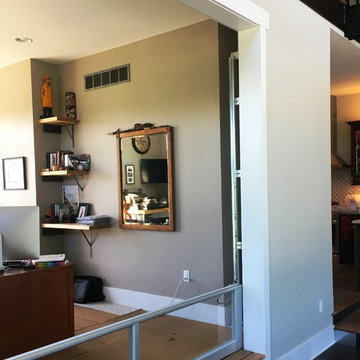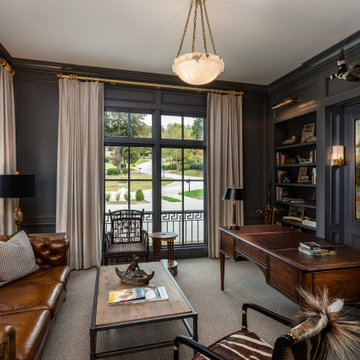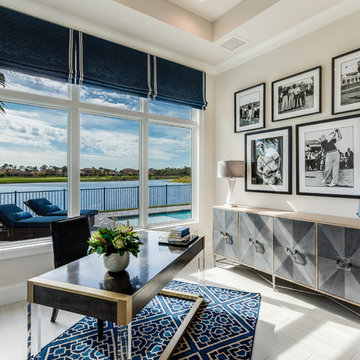小さな、中くらいな書斎 (グレーの床) の写真
絞り込み:
資材コスト
並び替え:今日の人気順
写真 101〜120 枚目(全 1,938 枚)
1/5

The Victoria's Study is a harmonious blend of classic and modern elements, creating a refined and inviting space. The walls feature elegant wainscoting that adds a touch of sophistication, complemented by the crisp white millwork and walls, creating a bright and airy atmosphere. The focal point of the room is a striking black wood desk, accompanied by a plush black suede chair, offering a comfortable and stylish workspace. Adorning the walls are black and white art pieces, adding an artistic flair to the study's decor. A cozy gray carpet covers the floor, creating a warm and inviting ambiance. A beautiful black and white rug further enhances the room's aesthetics, while a white table lamp illuminates the desk area. Completing the setup, a charming wicker bench and table offer a cozy seating nook, perfect for moments of relaxation and contemplation. The Victoria's Study is a captivating space that perfectly balances elegance and comfort, providing a delightful environment for work and leisure.

Her office is adjacent to the mudroom near the garage entrance. This study is a lovely size with optimal counter and cabinet space. Square polished nickel hardware and a black + brass chandelier for a pop against the wood.
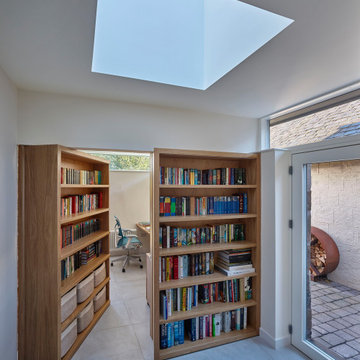
Our project at Boghall House located in Linlithgow, West Lothian was bijou project that involved delicately inserting a new structure within the existing stone walls of a former coal store. A new asymmetric hipped zinc roof neatly ties the intersecting roofs together and hovers lightly above a glazed clerestory, separating the traditional stonework from the new addition above.
This sensitive intervention into the existing historic fabric allows the creation of a new home office space and entrance, all contained within the adjusted stone walls of the former Coal Store.
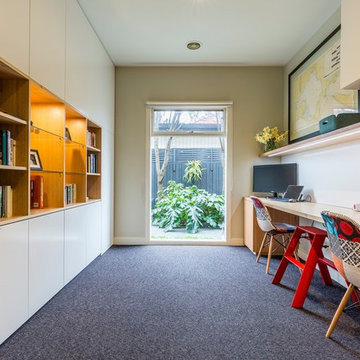
Wall to wall, floor to ceiling storage unit with timber shelf design feature. Designed to create maximum storage space whilst still maintaining a sense of style. Central open shelves and back panel in timber veneer with four glass display shelves and two down lights. Surrounding cupboard with adjustable shelves inside.
Size: 3.3m wide x 2.7m high x 0.4m deep
Materials: Timber elements in Victorian Ash veneer with clear satin lacquer finish. All else painted Dulux Natural White with low sheen finish.
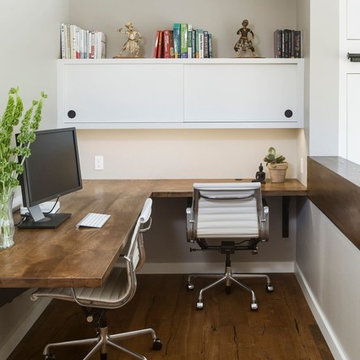
We created a platform at the entry of the bedroom so you could walk into the room at the same level as the rest of the house. Creating this platform allowed easy access to the new home office location and master bathroom. Prior to the remodel you had to walk down the stairs into the bedroom and up more stairs to get into the bathroom. This area is accented by a gorgeous floating pecan desk, open shelving that acts as a decorative railing, and an original brick wall that we discovered during construction.
Interior Design by Jameson Interiors.
Photo by Andrea Calo
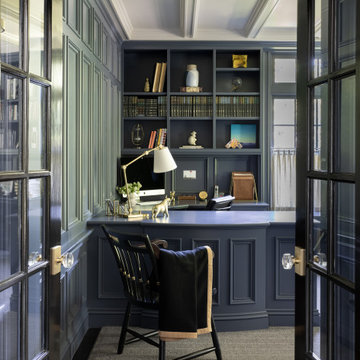
Photography by Michael J. Lee Photography
ボストンにある高級な中くらいなトランジショナルスタイルのおしゃれな書斎 (青い壁、カーペット敷き、造り付け机、グレーの床、格子天井、パネル壁) の写真
ボストンにある高級な中くらいなトランジショナルスタイルのおしゃれな書斎 (青い壁、カーペット敷き、造り付け机、グレーの床、格子天井、パネル壁) の写真
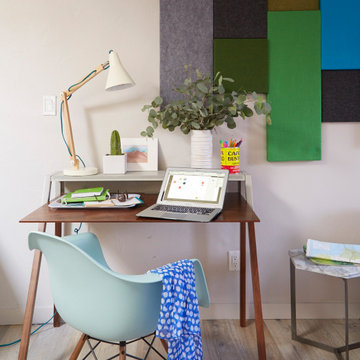
A welcoming office nook in the living room with a small walnut metal desk and Eames aqua walnut chair. Marble side table. Acoustical wall art made from felt helps dampen the sound in the living room with high beamed ceilings and oiled gray oak wood floors.
Eine einladende Büroecke im Wohnzimmer mit einem kleinen Metallschreibtisch aus Nussbaumholz und einem Stuhl aus Eames-Aqua-Nussbaumholz. Beistelltisch aus Marmor. Akustische Wandkunst aus Filz hilft bei der Schalldämmung im Wohnzimmer mit hohen Balkendecken und geölten Holzböden aus grauer Eiche.
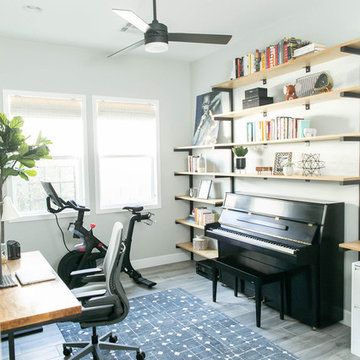
We kept the colors very neutral but added some custom shelving to add some storage as well as some dimension for room interest.Natalie Ryan Photography
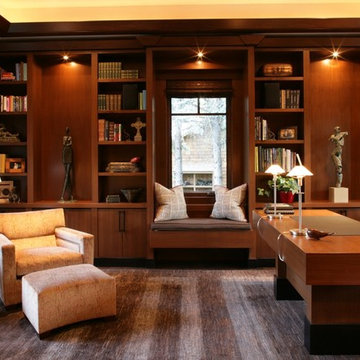
A "his & hers office" with custom-designed desk, window seat, bookcases, and desk.
Greer Photo - Jill Greer
ミネアポリスにある中くらいなコンテンポラリースタイルのおしゃれな書斎 (ベージュの壁、暖炉なし、自立型机、カーペット敷き、グレーの床) の写真
ミネアポリスにある中くらいなコンテンポラリースタイルのおしゃれな書斎 (ベージュの壁、暖炉なし、自立型机、カーペット敷き、グレーの床) の写真
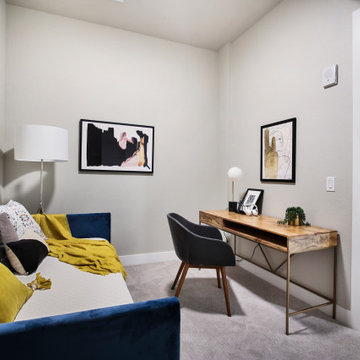
Created for the hip city dweller, we designed a funky pad to reflect their style. Bold prints and bright, colorful accents complement the sophisticated shapes of the furnishings used throughout. The office was designed with a daybed so the space gets double use as both an office, and a respite for out of town guests.
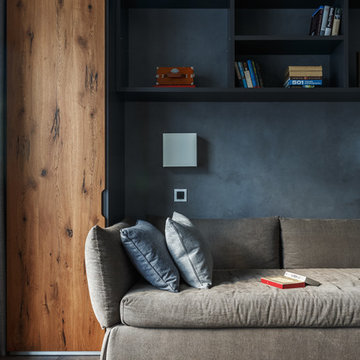
Архитектурная студия: Artechnology
Архитектор: Георгий Ахвледиани
Архитектор: Тимур Шарипов
Дизайнер: Ольга Истомина
Светодизайнер: Сергей Назаров
Фото: Сергей Красюк
Этот проект был опубликован в журнале AD Russia
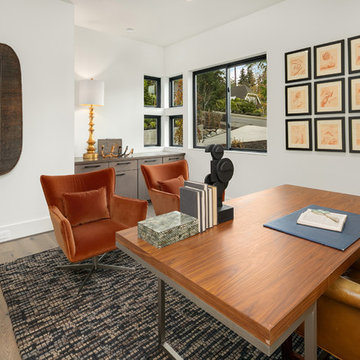
The private office is right off the entry and features built in cabinets for extra storage.
シアトルにある高級な中くらいなコンテンポラリースタイルのおしゃれな書斎 (白い壁、無垢フローリング、自立型机、グレーの床) の写真
シアトルにある高級な中くらいなコンテンポラリースタイルのおしゃれな書斎 (白い壁、無垢フローリング、自立型机、グレーの床) の写真
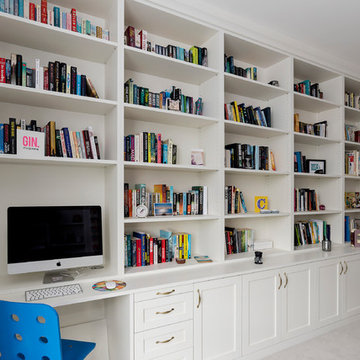
Contemporary home office shelving perfect for a bestselling writer's library of books. The shaker style design of the fitted furniture with a modern painted twist is brought into the 21st century looking beautiful and contemporary.
小さな、中くらいな書斎 (グレーの床) の写真
6
