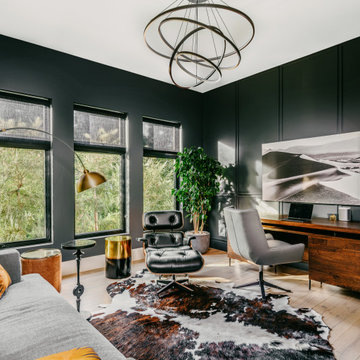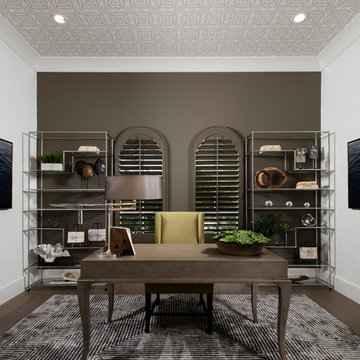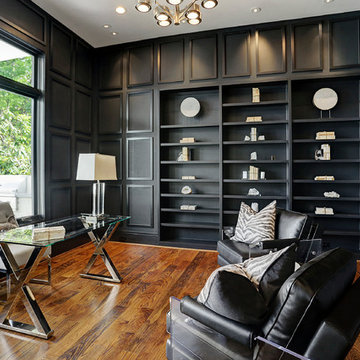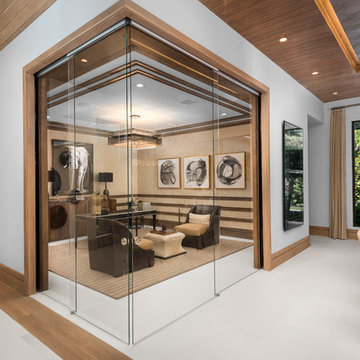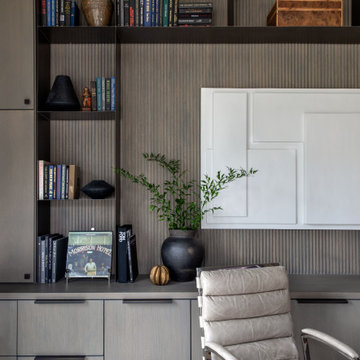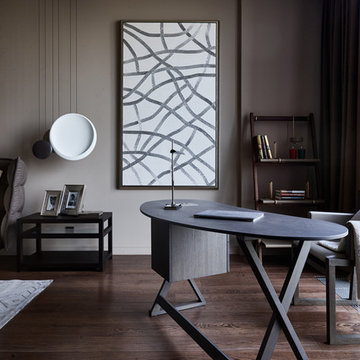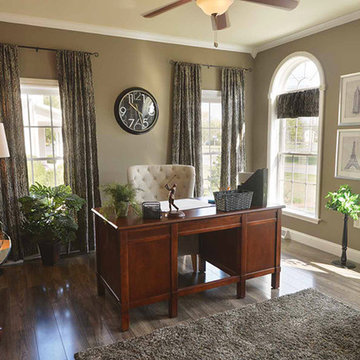書斎 (ベージュの床、茶色い床、白い床、黒い壁、茶色い壁) の写真
絞り込み:
資材コスト
並び替え:今日の人気順
写真 1〜20 枚目(全 1,198 枚)
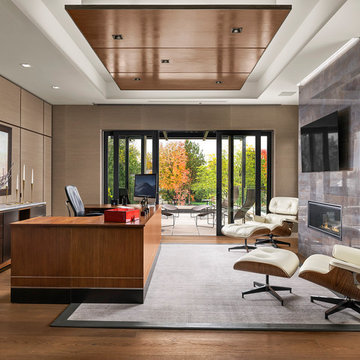
A contemporary mountain home: Home Office, Photo by Eric Lucero Photography
デンバーにある広いコンテンポラリースタイルのおしゃれな書斎 (茶色い壁、無垢フローリング、タイルの暖炉まわり、自立型机、茶色い床、横長型暖炉) の写真
デンバーにある広いコンテンポラリースタイルのおしゃれな書斎 (茶色い壁、無垢フローリング、タイルの暖炉まわり、自立型机、茶色い床、横長型暖炉) の写真
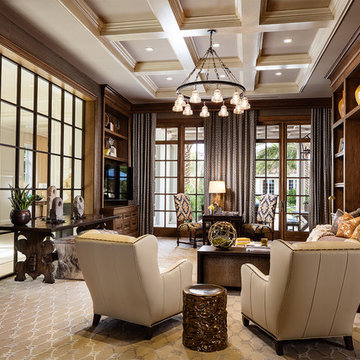
New 2-story residence with additional 9-car garage, exercise room, enoteca and wine cellar below grade. Detached 2-story guest house and 2 swimming pools.
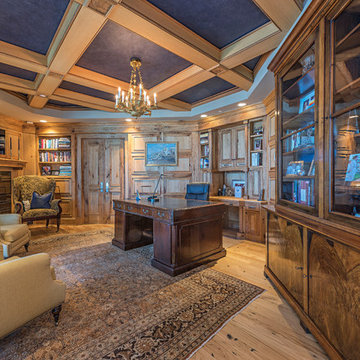
8,500sf Windsor Penthouse in Bay Colony in Naples, FL.
マイアミにあるトラディショナルスタイルのおしゃれな書斎 (茶色い壁、淡色無垢フローリング、標準型暖炉、木材の暖炉まわり、自立型机、ベージュの床) の写真
マイアミにあるトラディショナルスタイルのおしゃれな書斎 (茶色い壁、淡色無垢フローリング、標準型暖炉、木材の暖炉まわり、自立型机、ベージュの床) の写真
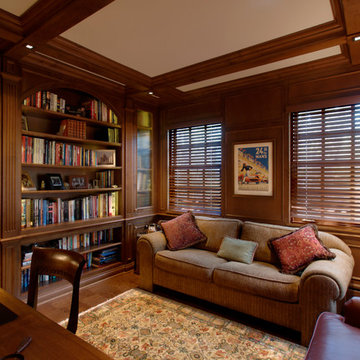
Library/Study with custom built-ins, glass panel doors, beam ceiling in Glencoe Home Renovation-
Norman Sizemore-Photographer
シカゴにあるラグジュアリーな広いトラディショナルスタイルのおしゃれな書斎 (無垢フローリング、造り付け机、茶色い壁、茶色い床、格子天井、ベージュの天井) の写真
シカゴにあるラグジュアリーな広いトラディショナルスタイルのおしゃれな書斎 (無垢フローリング、造り付け机、茶色い壁、茶色い床、格子天井、ベージュの天井) の写真

ASID 2018 DESIGN OVATION SINGLE SPACE DEDICATED FUNCTION/ SECOND PLACE. The clients requested professional assistance transforming this small, jumbled room with lots of angles into an efficient home office and occasional guest bedroom for visiting family. Maintaining the existing stained wood moldings was requested and the final vision was to reflect their Nigerian heritage in a dramatic and tasteful fashion. Photo by Michael Hunter
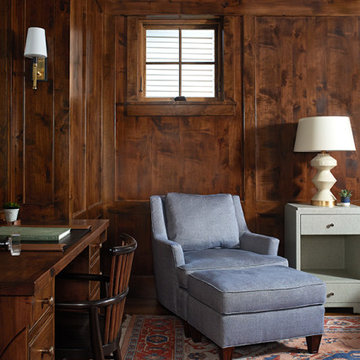
This cozy lake cottage skillfully incorporates a number of features that would normally be restricted to a larger home design. A glance of the exterior reveals a simple story and a half gable running the length of the home, enveloping the majority of the interior spaces. To the rear, a pair of gables with copper roofing flanks a covered dining area and screened porch. Inside, a linear foyer reveals a generous staircase with cascading landing.
Further back, a centrally placed kitchen is connected to all of the other main level entertaining spaces through expansive cased openings. A private study serves as the perfect buffer between the homes master suite and living room. Despite its small footprint, the master suite manages to incorporate several closets, built-ins, and adjacent master bath complete with a soaker tub flanked by separate enclosures for a shower and water closet.
Upstairs, a generous double vanity bathroom is shared by a bunkroom, exercise space, and private bedroom. The bunkroom is configured to provide sleeping accommodations for up to 4 people. The rear-facing exercise has great views of the lake through a set of windows that overlook the copper roof of the screened porch below.
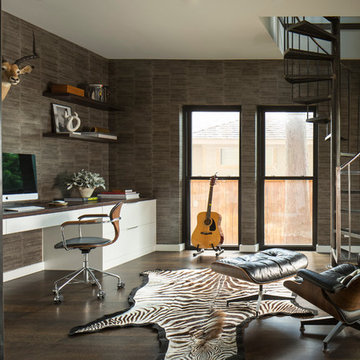
This forever home, perfect for entertaining and designed with a place for everything, is a contemporary residence that exudes warmth, functional style, and lifestyle personalization for a family of five. Our busy lawyer couple, with three close-knit children, had recently purchased a home that was modern on the outside, but dated on the inside. They loved the feel, but knew it needed a major overhaul. Being incredibly busy and having never taken on a renovation of this scale, they knew they needed help to make this space their own. Upon a previous client referral, they called on Pulp to make their dreams a reality. Then ensued a down to the studs renovation, moving walls and some stairs, resulting in dramatic results. Beth and Carolina layered in warmth and style throughout, striking a hard-to-achieve balance of livable and contemporary. The result is a well-lived in and stylish home designed for every member of the family, where memories are made daily.
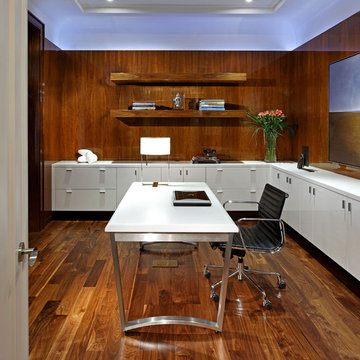
Photographer: David Whittaker
トロントにある広いコンテンポラリースタイルのおしゃれな書斎 (濃色無垢フローリング、自立型机、茶色い壁、暖炉なし、茶色い床) の写真
トロントにある広いコンテンポラリースタイルのおしゃれな書斎 (濃色無垢フローリング、自立型机、茶色い壁、暖炉なし、茶色い床) の写真
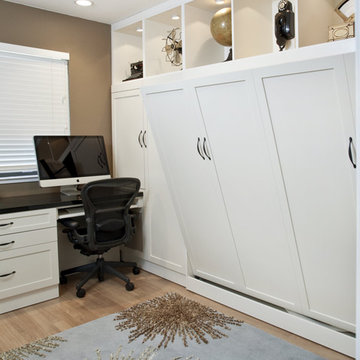
Custom wall bed & home office by Valet Custom Cabinets & Closets, Campbell CA.
サンフランシスコにある高級な中くらいなトラディショナルスタイルのおしゃれな書斎 (茶色い壁、淡色無垢フローリング、暖炉なし、造り付け机、茶色い床) の写真
サンフランシスコにある高級な中くらいなトラディショナルスタイルのおしゃれな書斎 (茶色い壁、淡色無垢フローリング、暖炉なし、造り付け机、茶色い床) の写真
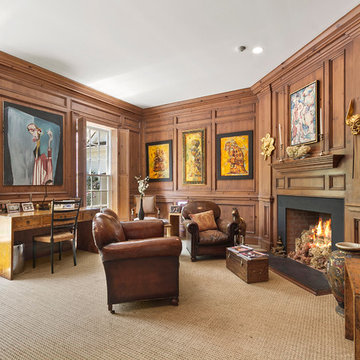
ニューヨークにある高級な広いトラディショナルスタイルのおしゃれな書斎 (カーペット敷き、コーナー設置型暖炉、自立型机、茶色い壁、金属の暖炉まわり、ベージュの床) の写真
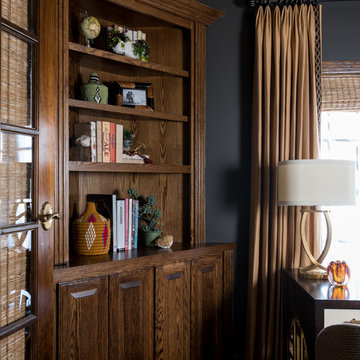
ASID 2018 DESIGN OVATION SINGLE SPACE DEDICATED FUNCTION/ SECOND PLACE. The clients requested professional assistance transforming this small, jumbled room with lots of angles into an efficient home office and occasional guest bedroom for visiting family. Maintaining the existing stained wood moldings was requested and the final vision was to reflect their Nigerian heritage in a dramatic and tasteful fashion. Photo by Michael Hunter
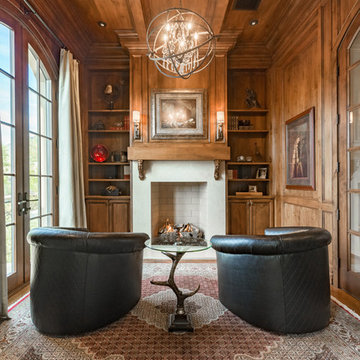
Brian Dunham Photography brdunham.com
フェニックスにある中くらいなトラディショナルスタイルのおしゃれな書斎 (標準型暖炉、茶色い壁、無垢フローリング、コンクリートの暖炉まわり、自立型机、茶色い床) の写真
フェニックスにある中くらいなトラディショナルスタイルのおしゃれな書斎 (標準型暖炉、茶色い壁、無垢フローリング、コンクリートの暖炉まわり、自立型机、茶色い床) の写真
書斎 (ベージュの床、茶色い床、白い床、黒い壁、茶色い壁) の写真
1

