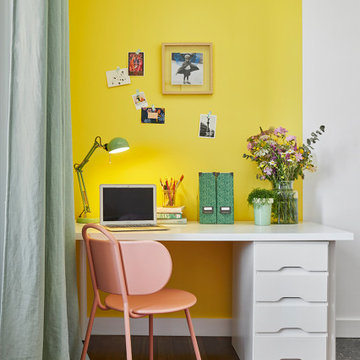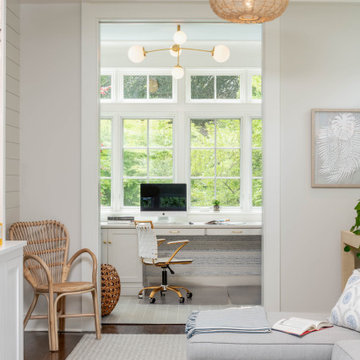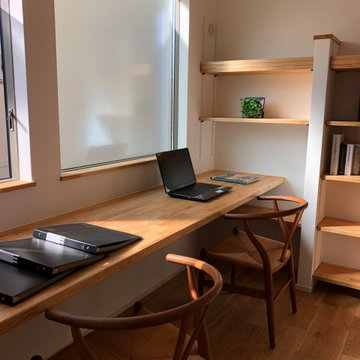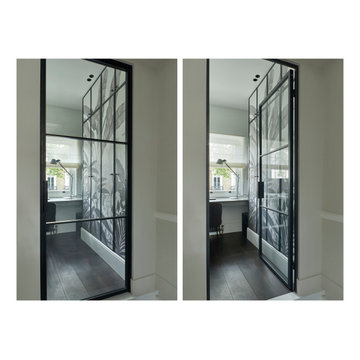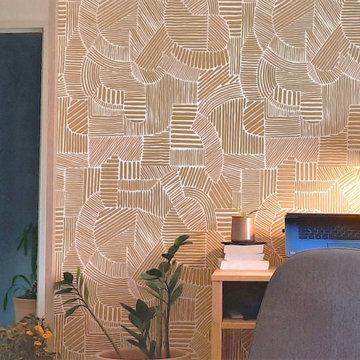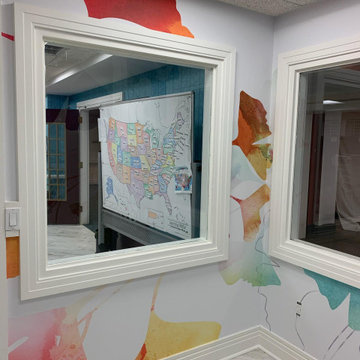ホームオフィス・書斎 (コルクフローリング、濃色無垢フローリング、ラミネートの床、塗装フローリング、白い壁、塗装板張りの壁、壁紙) の写真
絞り込み:
資材コスト
並び替え:今日の人気順
写真 1〜20 枚目(全 164 枚)

This 1990s brick home had decent square footage and a massive front yard, but no way to enjoy it. Each room needed an update, so the entire house was renovated and remodeled, and an addition was put on over the existing garage to create a symmetrical front. The old brown brick was painted a distressed white.
The 500sf 2nd floor addition includes 2 new bedrooms for their teen children, and the 12'x30' front porch lanai with standing seam metal roof is a nod to the homeowners' love for the Islands. Each room is beautifully appointed with large windows, wood floors, white walls, white bead board ceilings, glass doors and knobs, and interior wood details reminiscent of Hawaiian plantation architecture.
The kitchen was remodeled to increase width and flow, and a new laundry / mudroom was added in the back of the existing garage. The master bath was completely remodeled. Every room is filled with books, and shelves, many made by the homeowner.
Project photography by Kmiecik Imagery.
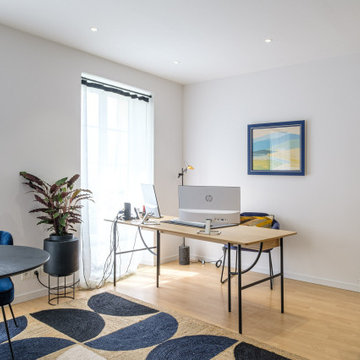
Réaménagement d'un bureau de direction selon les principes du Feng-Shui par la décoratrice Magali Lesage Consulting.
ボルドーにある中くらいなコンテンポラリースタイルのおしゃれな書斎 (白い壁、ラミネートの床、暖炉なし、自立型机、ベージュの床、壁紙) の写真
ボルドーにある中くらいなコンテンポラリースタイルのおしゃれな書斎 (白い壁、ラミネートの床、暖炉なし、自立型机、ベージュの床、壁紙) の写真
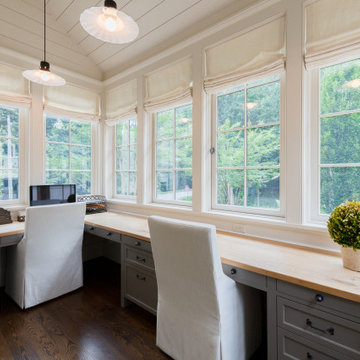
アトランタにあるお手頃価格の小さなトラディショナルスタイルのおしゃれなホームオフィス・書斎 (白い壁、濃色無垢フローリング、造り付け机、茶色い床、塗装板張りの天井、塗装板張りの壁) の写真

玄関からワークスペース、個室を見る。
カーブする壁の向こうは寝室になっています。
(写真 傍島利浩)
東京23区にある高級な小さなモダンスタイルのおしゃれな書斎 (白い壁、コルクフローリング、暖炉なし、造り付け机、茶色い床、塗装板張りの天井、塗装板張りの壁) の写真
東京23区にある高級な小さなモダンスタイルのおしゃれな書斎 (白い壁、コルクフローリング、暖炉なし、造り付け机、茶色い床、塗装板張りの天井、塗装板張りの壁) の写真
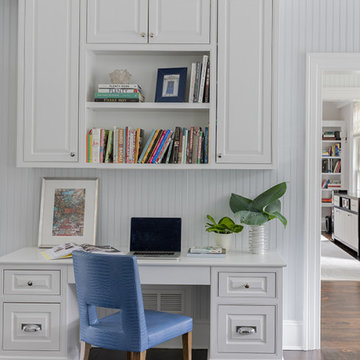
ボストンにあるトランジショナルスタイルのおしゃれなホームオフィス・書斎 (白い壁、濃色無垢フローリング、自立型机、茶色い床、塗装板張りの壁) の写真

This small home office is a by-product of relocating the stairway during the home's remodel. Due to the vaulted ceilings in the space, the stair wall had to pulled away from the exterior wall to allow for headroom when walking up the steps. Pulling the steps out allowed for this sweet, perfectly sized home office packed with functionality.
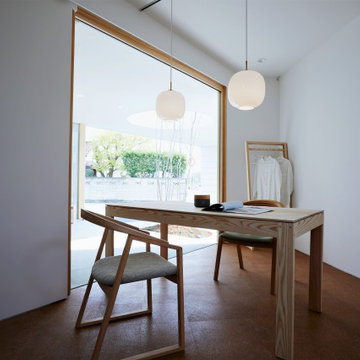
解体建設業を営む企業のオフィスです。
photos by Katsumi Simada
他の地域にあるお手頃価格の小さな北欧スタイルのおしゃれな書斎 (白い壁、コルクフローリング、自立型机、茶色い床、クロスの天井、壁紙) の写真
他の地域にあるお手頃価格の小さな北欧スタイルのおしゃれな書斎 (白い壁、コルクフローリング、自立型机、茶色い床、クロスの天井、壁紙) の写真
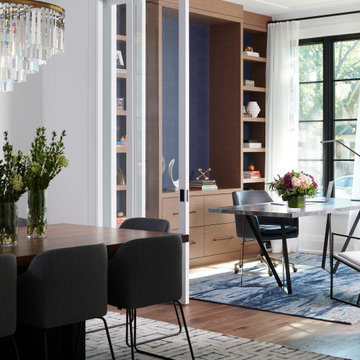
トロントにある高級な広いコンテンポラリースタイルのおしゃれな書斎 (白い壁、濃色無垢フローリング、標準型暖炉、石材の暖炉まわり、自立型机、茶色い床、折り上げ天井、壁紙、白い天井) の写真
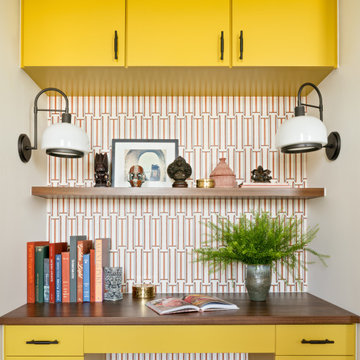
This industrial condo in Roger's Park got a complete overhaul. The layout remained while all finishes, flooring and furniture were upgraded. The tall ceilings and large windows are the focal point of the space and so we kept it light and bright, while mixing textures and finishes to create interest. The client's own eclectic art and object collections pair perfectly with the pops of color in the furniture and accessories. The hand glazed kitchen backsplash tile is the perfect contrast to the white, wood and stainless steel and nods to the changing colors of the lake view across.
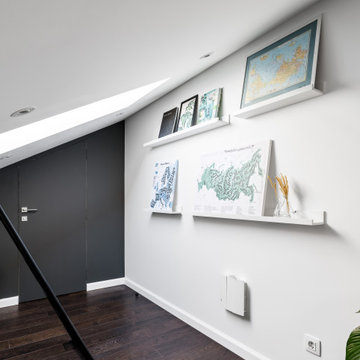
Компактный домашний кабинет на втором уровне мансардной квартиры с диваном
サンクトペテルブルクにあるお手頃価格の小さなコンテンポラリースタイルのおしゃれな書斎 (白い壁、濃色無垢フローリング、自立型机、茶色い床、壁紙) の写真
サンクトペテルブルクにあるお手頃価格の小さなコンテンポラリースタイルのおしゃれな書斎 (白い壁、濃色無垢フローリング、自立型机、茶色い床、壁紙) の写真
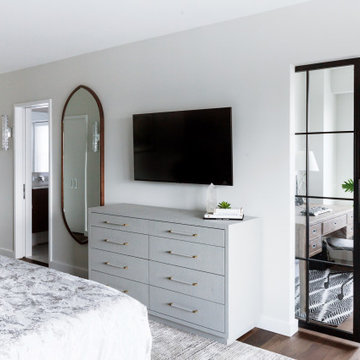
Why buy new when you can expand? This family home project comprised of a 2-apartment combination on the 30th floor in a luxury high rise in Manhattan's Upper East side. A real charmer offering it's occupants a total of 2475 Square feet, 4 bedrooms and 4.5 bathrooms. and 2 balconies. Custom details such as cold rolled steel sliding doors, beautiful bespoke hardwood floors, plenty of custom mill work cabinetry and built-ins, private master bedroom suite, which includes a large windowed bath including a walk-in shower and free-standing tub. Take in the view and relax!
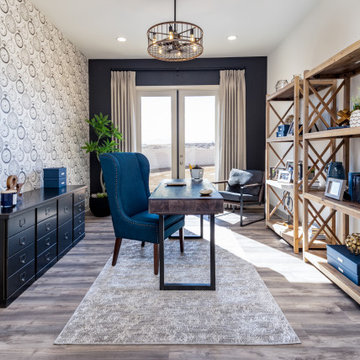
Home office goals, clean and organized, light and bright with some great contrast moments. The clock wallpaper is such a fun statement here!
オレンジカウンティにあるトランジショナルスタイルのおしゃれな書斎 (ラミネートの床、壁紙、白い壁、暖炉なし、自立型机、茶色い床) の写真
オレンジカウンティにあるトランジショナルスタイルのおしゃれな書斎 (ラミネートの床、壁紙、白い壁、暖炉なし、自立型机、茶色い床) の写真

This 1990s brick home had decent square footage and a massive front yard, but no way to enjoy it. Each room needed an update, so the entire house was renovated and remodeled, and an addition was put on over the existing garage to create a symmetrical front. The old brown brick was painted a distressed white.
The 500sf 2nd floor addition includes 2 new bedrooms for their teen children, and the 12'x30' front porch lanai with standing seam metal roof is a nod to the homeowners' love for the Islands. Each room is beautifully appointed with large windows, wood floors, white walls, white bead board ceilings, glass doors and knobs, and interior wood details reminiscent of Hawaiian plantation architecture.
The kitchen was remodeled to increase width and flow, and a new laundry / mudroom was added in the back of the existing garage. The master bath was completely remodeled. Every room is filled with books, and shelves, many made by the homeowner.
Project photography by Kmiecik Imagery.
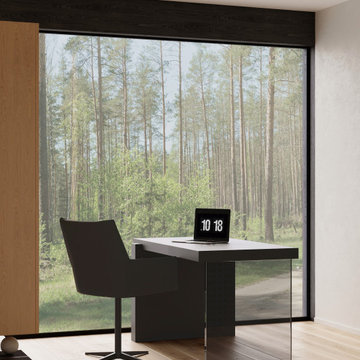
他の地域にあるお手頃価格の中くらいなコンテンポラリースタイルのおしゃれな書斎 (白い壁、ラミネートの床、暖炉なし、自立型机、ベージュの床、折り上げ天井、壁紙) の写真
ホームオフィス・書斎 (コルクフローリング、濃色無垢フローリング、ラミネートの床、塗装フローリング、白い壁、塗装板張りの壁、壁紙) の写真
1
