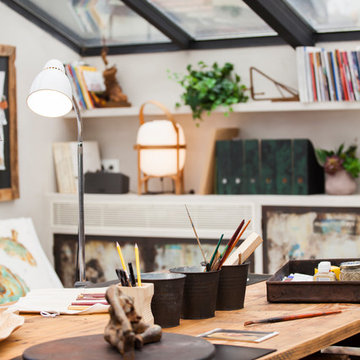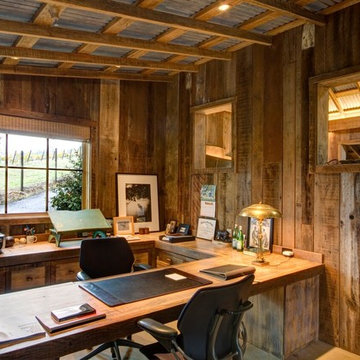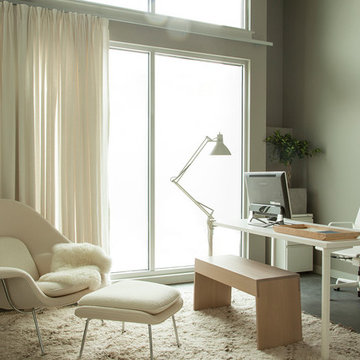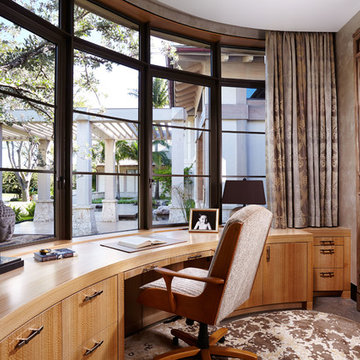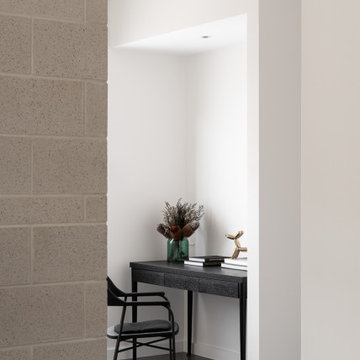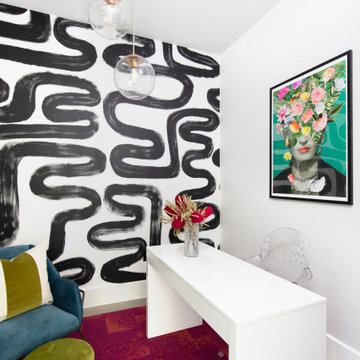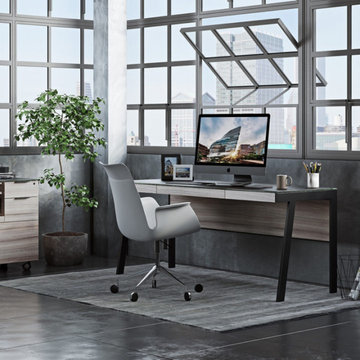ホームオフィス・書斎 (コンクリートの床、黒い床、茶色い床、グレーの床、緑の床、ピンクの床) の写真
絞り込み:
資材コスト
並び替え:今日の人気順
写真 81〜100 枚目(全 1,366 枚)
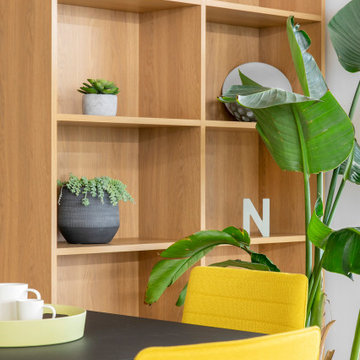
Una empresa del sector digital con base en Madrid abre su segunda sede en Barcelona y nos contrata a diseñar el espacio de sus oficinas, ubicadas en la renombrada Plaza Real del cásco antiguo. En colaboración con dekoproject le damos el enfoque a la zona de uso común, un espacio de relax, de comunicación e inspiración, usando un concepto fresco con colores vivos creando una imágen energética, moderna y jóven que representa la marca y su imágen Neoland
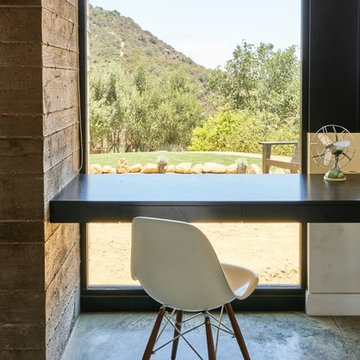
This study area is downstairs in the new foyer area. The board-formed concrete wall to the left is part of a hall closet. The study desk spans past the floor to ceiling window.
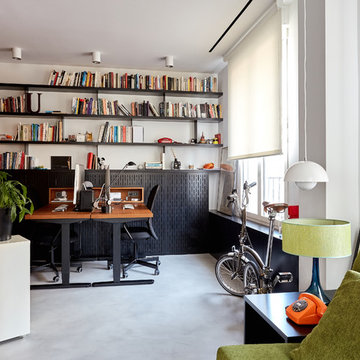
La zona del estudio: el mobiliario se resuelve con una parte cerrada inferior, cuyo frente se troquela con el mismo criterio que el cubo. Incorpora estantería superiores abiertas y dos mesas regulables en altura y automatizadas .
Fotografía de Carla Capdevila
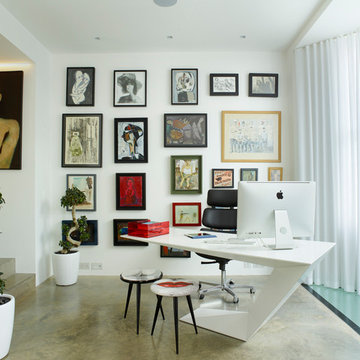
The desk has been carefully located so as to enjoy the view of Glebe Place to one side, and to the back of the rear garden via the half-landing and living room window beyond. One can also see down into the kitchen through a glass floor panel in the bay.
Photographer: Rachael Smith

コア型収納で職住を別ける家
本計画は、京都市左京区にある築30年、床面積73㎡のマンショリノベーションです。
リモートワークをされるご夫婦で作業スペースと生活のスペースをゆるやかに分ける必要がありました。
そこで、マンション中心部にコアとなる収納を設け職と住を分ける計画としました。
約6mのカウンターデスクと背面には、収納を設けています。コンパクトにまとめられた
ワークスペースは、人の最小限の動作で作業ができるスペースとなっています。また、
ふんだんに設けられた収納スペースには、仕事の物だけではなく、趣味の物なども収納
することができます。仕事との物と、趣味の物がまざりあうことによっても、ゆとりがうまれています。
近年リモートワークが増加している中で、職と住との関係性が必要となっています。
多様化する働き方と住まいの考えかたをコア型収納でゆるやかに繋げることにより、
ONとOFFを切り替えながらも、豊かに生活ができる住宅となりました。
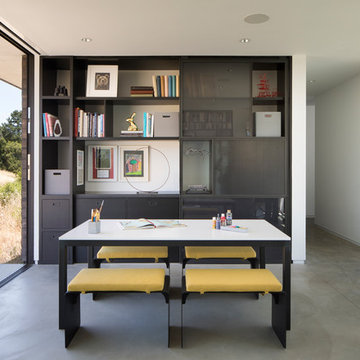
Family study and arts & crafts space. Sink hidden behind sliding glass and steel doors which overlay on cabinet design.
Architect : Feldman Architecture
Photography : Paul Dyer
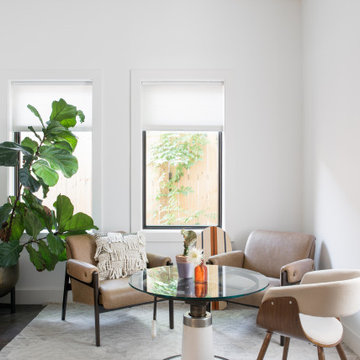
Perfect, Minimal and Modern design for a Financial Planning firm nestled in the heart of one of the most up and coming Charleston, SC neighborhoods. Natural light and simple organic elements were of the upmost importance considering the client's professional focus.
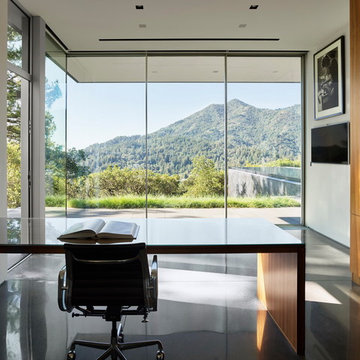
The parti of this modern home is a composition of simple volumes, creating distinct zones within the property. This separate wing houses a gym area and an office for the owner’s business.
© Matthew Millman
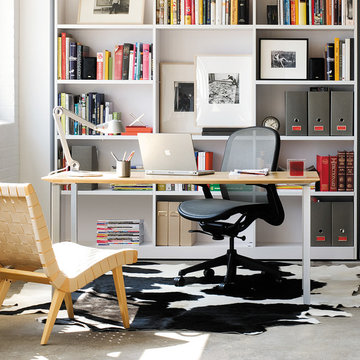
Don Chadwick, a pioneer of ergonomic design, created a chair that marries the best of his thinking with the finest principles of Knoll design. From its streamlined form to its smart engineering, Chadwick is the office chair refined — and redefined. It responds to your body’s movements throughout the day with energizing comfort and a supportive ride.
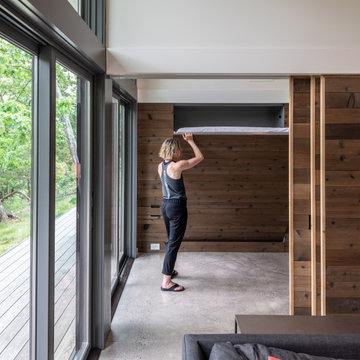
This small weekend cabin designed by the owner is incredibly space-efficient. Hosting 2 bedrooms and 2 baths by sharing a shower and having an office space that doubles as a second bedroom by utilizing a Murphy bed, the modest 7oo SF footprint can comfortably accommodate guests. The outdoor spaces expand the living area with a 400 SF porch and a 200 SF deck that overlooks the river below. Materials were carefully selected to provide sustainable beauty and durability. The siding and decking are Kebony, interior floors are polished concrete (with hydronic heat), the fireplace surround is board-formed concrete (no finish applied), and the built-ins and half of the interior doors are cedar. The other interior doors are painted poplar with a waxed-steel band. A reclaimed pine countertop finishes off the natural steel framework made by a local fabricator. Houseworks provided the doors, built-in cabinetry, and poured-in-place concrete for the fireplace and remote firepit.
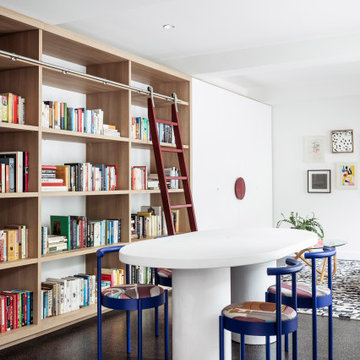
Our Armadale residence was a converted warehouse style home for a young adventurous family with a love of colour, travel, fashion and fun. With a brief of “artsy”, “cosmopolitan” and “colourful”, we created a bright modern home as the backdrop for our Client’s unique style and personality to shine. Incorporating kitchen, family bathroom, kids bathroom, master ensuite, powder-room, study, and other details throughout the home such as flooring and paint colours.
With furniture, wall-paper and styling by Simone Haag.
Construction: Hebden Kitchens and Bathrooms
Cabinetry: Precision Cabinets
Furniture / Styling: Simone Haag
Photography: Dylan James Photography
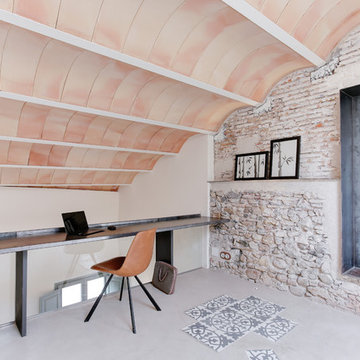
Proyecto: Lara Pujol
Fotografía: Joan Altés
他の地域にある地中海スタイルのおしゃれなホームオフィス・書斎 (コンクリートの床、造り付け机、グレーの床) の写真
他の地域にある地中海スタイルのおしゃれなホームオフィス・書斎 (コンクリートの床、造り付け机、グレーの床) の写真
ホームオフィス・書斎 (コンクリートの床、黒い床、茶色い床、グレーの床、緑の床、ピンクの床) の写真
5
