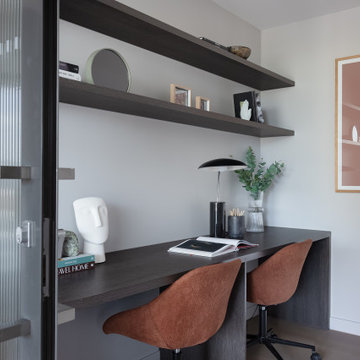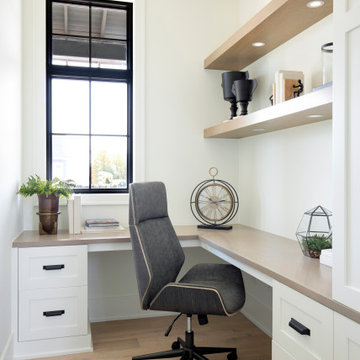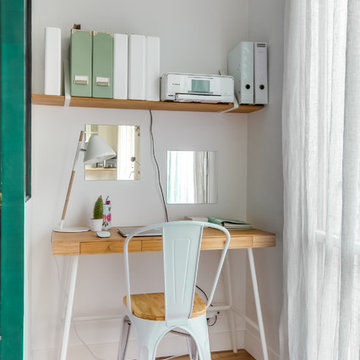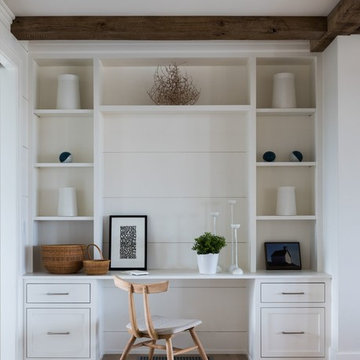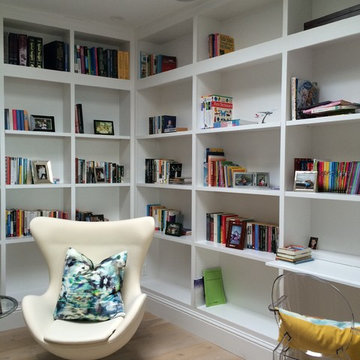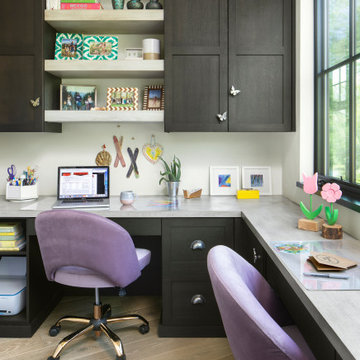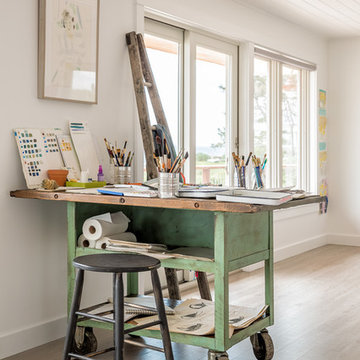ホームオフィス・書斎 (コンクリートの床、ラミネートの床、淡色無垢フローリング、大理石の床、ベージュの床、マルチカラーの壁、白い壁) の写真
絞り込み:
資材コスト
並び替え:今日の人気順
写真 1〜20 枚目(全 2,105 枚)

Interior Design: Liz Stiving-Nichols Photography: Michael J. Lee
ボストンにあるビーチスタイルのおしゃれなホームオフィス・書斎 (白い壁、淡色無垢フローリング、自立型机、ベージュの床、表し梁、塗装板張りの天井、三角天井) の写真
ボストンにあるビーチスタイルのおしゃれなホームオフィス・書斎 (白い壁、淡色無垢フローリング、自立型机、ベージュの床、表し梁、塗装板張りの天井、三角天井) の写真

This cozy corner for reading or study, flanked by a large picture window, completes the office. Architecture and interior design by Pierre Hoppenot, Studio PHH Architects.
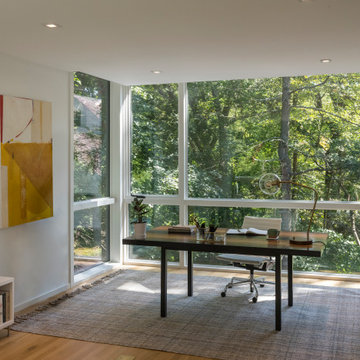
Set in the garden beside a traditional Dutch Colonial home in Wellesley, Flavin conceived this boldly modern retreat, built of steel, wood and concrete. The building is designed to engage the client’s passions for gardening, entertaining and restoring vintage Vespa scooters. The Vespa repair shop and garage are on the first floor. The second floor houses a home office and veranda. On top is a roof deck with space for lounging and outdoor dining, surrounded by a vegetable garden in raised planters. The structural steel frame of the building is left exposed; and the side facing the public side is draped with a mahogany screen that creates privacy in the building and diffuses the dappled light filtered through the trees. Photo by: Peter Vanderwarker Photography

The family living in this shingled roofed home on the Peninsula loves color and pattern. At the heart of the two-story house, we created a library with high gloss lapis blue walls. The tête-à-tête provides an inviting place for the couple to read while their children play games at the antique card table. As a counterpoint, the open planned family, dining room, and kitchen have white walls. We selected a deep aubergine for the kitchen cabinetry. In the tranquil master suite, we layered celadon and sky blue while the daughters' room features pink, purple, and citrine.

Mid-Century update to a home located in NW Portland. The project included a new kitchen with skylights, multi-slide wall doors on both sides of the home, kitchen gathering desk, children's playroom, and opening up living room and dining room ceiling to dramatic vaulted ceilings. The project team included Risa Boyer Architecture. Photos: Josh Partee
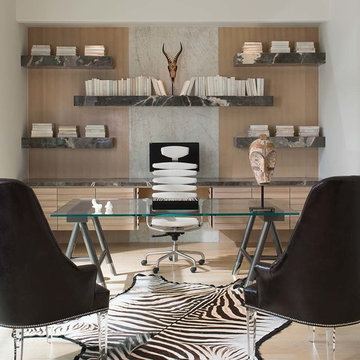
ダラスにある中くらいなコンテンポラリースタイルのおしゃれなホームオフィス・書斎 (ライブラリー、暖炉なし、自立型机、ベージュの床、白い壁、淡色無垢フローリング) の写真
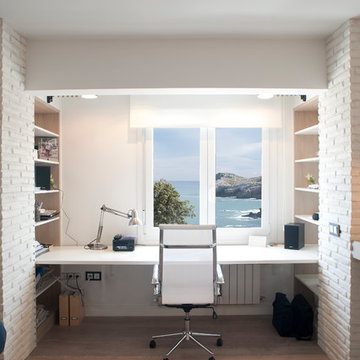
Proyecto de decoración y reforma integral: Sube Interiorismo - Sube Contract Bilbao www.subeinteriorismo.com , Susaeta Iluminación, Fotografía Elker Azqueta
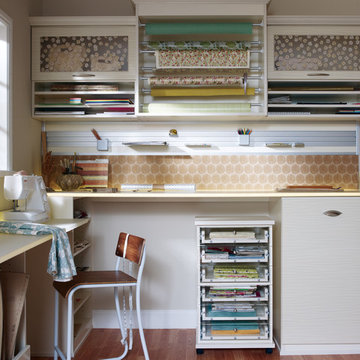
Craft Room with Lighted Countertop
ロサンゼルスにある高級な中くらいなトラディショナルスタイルのおしゃれなクラフトルーム (白い壁、淡色無垢フローリング、暖炉なし、造り付け机、ベージュの床) の写真
ロサンゼルスにある高級な中くらいなトラディショナルスタイルのおしゃれなクラフトルーム (白い壁、淡色無垢フローリング、暖炉なし、造り付け机、ベージュの床) の写真
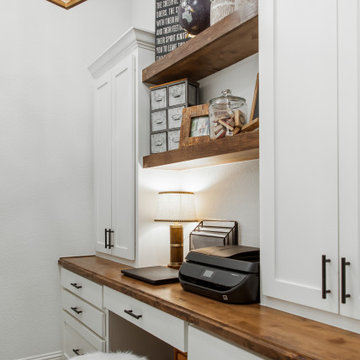
Our clients requested a built-in office nook, located right behind the dining room.
ダラスにあるお手頃価格の小さなカントリー風のおしゃれなホームオフィス・書斎 (白い壁、コンクリートの床、造り付け机、ベージュの床) の写真
ダラスにあるお手頃価格の小さなカントリー風のおしゃれなホームオフィス・書斎 (白い壁、コンクリートの床、造り付け机、ベージュの床) の写真

Dans cet appartement familial de 150 m², l’objectif était de rénover l’ensemble des pièces pour les rendre fonctionnelles et chaleureuses, en associant des matériaux naturels à une palette de couleurs harmonieuses.
Dans la cuisine et le salon, nous avons misé sur du bois clair naturel marié avec des tons pastel et des meubles tendance. De nombreux rangements sur mesure ont été réalisés dans les couloirs pour optimiser tous les espaces disponibles. Le papier peint à motifs fait écho aux lignes arrondies de la porte verrière réalisée sur mesure.
Dans les chambres, on retrouve des couleurs chaudes qui renforcent l’esprit vacances de l’appartement. Les salles de bain et la buanderie sont également dans des tons de vert naturel associés à du bois brut. La robinetterie noire, toute en contraste, apporte une touche de modernité. Un appartement où il fait bon vivre !
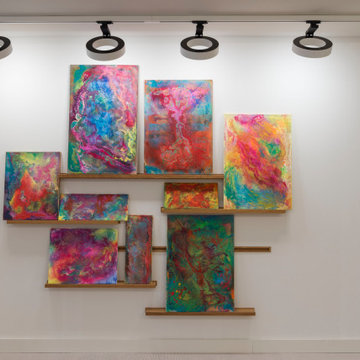
Poppige Kunst braucht einen ruhigen Raum - so konzentriert man sich auf das Wesentliche!
ハンブルクにあるお手頃価格の広いエクレクティックスタイルのおしゃれなホームオフィス・書斎 (ライブラリー、白い壁、淡色無垢フローリング、自立型机、ベージュの床) の写真
ハンブルクにあるお手頃価格の広いエクレクティックスタイルのおしゃれなホームオフィス・書斎 (ライブラリー、白い壁、淡色無垢フローリング、自立型机、ベージュの床) の写真
ホームオフィス・書斎 (コンクリートの床、ラミネートの床、淡色無垢フローリング、大理石の床、ベージュの床、マルチカラーの壁、白い壁) の写真
1
