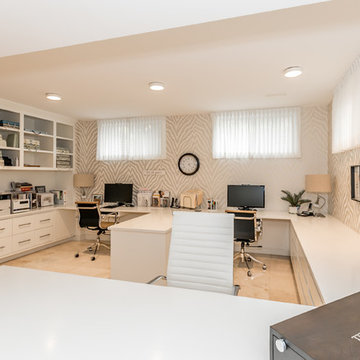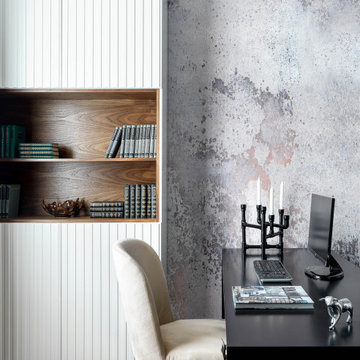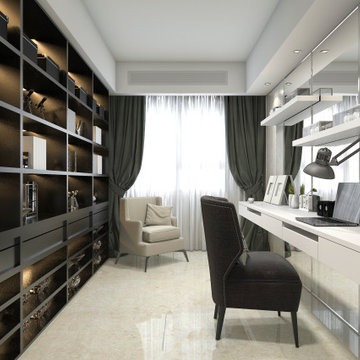ホームオフィス・書斎 (セラミックタイルの床、コルクフローリング、大理石の床、塗装フローリング、スレートの床、トラバーチンの床、グレーの壁、マルチカラーの壁) の写真
絞り込み:
資材コスト
並び替え:今日の人気順
写真 1〜20 枚目(全 639 枚)
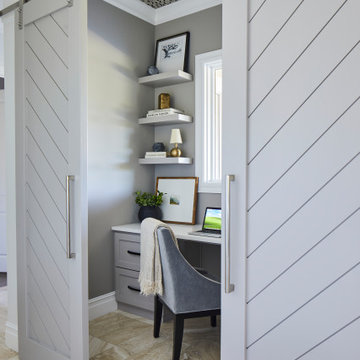
Our Ridgewood Estate project is a new build custom home located on acreage with a lake. It is filled with luxurious materials and family friendly details.
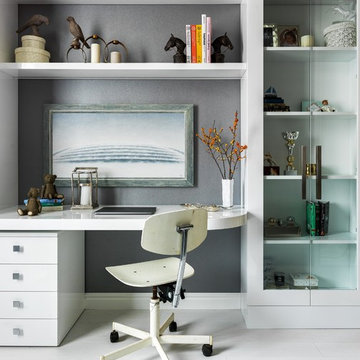
Небольшая 2-х комнатная квартира, которую перестроили в 3-х комнатную.
Автор дизайнер Андрей Волков.
Стилист Даша Соболева.
Фото Сергей Красюк.
モスクワにあるコンテンポラリースタイルのおしゃれな書斎 (グレーの壁、白い床、塗装フローリング、造り付け机) の写真
モスクワにあるコンテンポラリースタイルのおしゃれな書斎 (グレーの壁、白い床、塗装フローリング、造り付け机) の写真
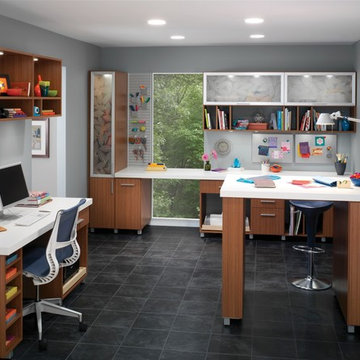
Craft room and office area with storage. Shown in Thoroughbred and Arctic White Forterra work surface. For a Free Consultation call 610-358-3171
フィラデルフィアにあるラグジュアリーな広いモダンスタイルのおしゃれなクラフトルーム (造り付け机、グレーの壁、セラミックタイルの床、暖炉なし) の写真
フィラデルフィアにあるラグジュアリーな広いモダンスタイルのおしゃれなクラフトルーム (造り付け机、グレーの壁、セラミックタイルの床、暖炉なし) の写真
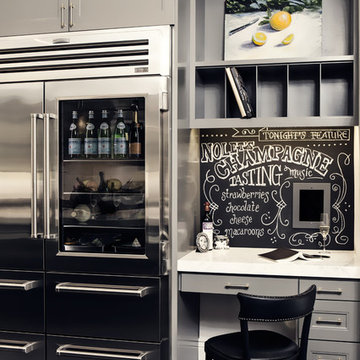
Cherie Cordellos Commercial Photography
サンフランシスコにある小さなトラディショナルスタイルのおしゃれな書斎 (グレーの壁、スレートの床、造り付け机) の写真
サンフランシスコにある小さなトラディショナルスタイルのおしゃれな書斎 (グレーの壁、スレートの床、造り付け机) の写真
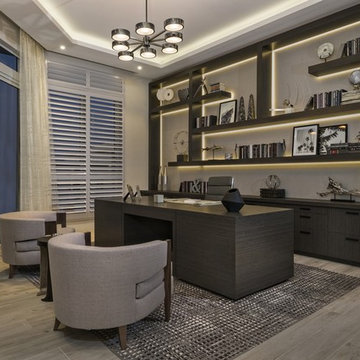
Singer Island’s shoreline hues of tranquility are mimicked inside this spacious unit throughout, featuring clean lines and natural materials and textures. A soothing palette of warm neutrals and blues is expertly delivered through woven details in upholstered furniture and drapery. Mixes of finishes with rich walnut wood tones and polished and brushed stainless are featured in each room. Pops of colorful accents and artwork beautifully finish off the contemporary coastal concept.
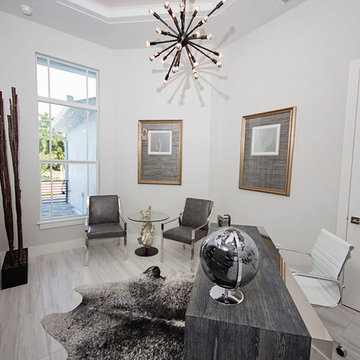
This awesome home office will have you never leaving your work alone! This office gives a very modern and somewhat rustic vibe! It's abstract ceiling light and chrome featured desk and accent chair are very modern aspects while the coy hyde rug gives a touch of rustic!

This truly magnificent King City Project is the ultra-luxurious family home you’ve been dreaming of! This immaculate 5 bedroom residence has stunning curb appeal, with a beautifully designed stone exterior, professionally landscaped gardens, and a private driveway leading up to the 3.5 car garage.
This extraordinary 6700 square foot palatial home. The Roman-inspired interior design has endless exceptional Marble floors, detailed high-end crown moulding, and upscale interior light fixtures throughout. Spend romantic evenings at home by the double sided gas fireplace in the family room featuring a coffered ceiling, large windows, and a stone accent wall, or, host elegant soirees in the incredible open concept living and dining room, accented with regal finishes and a 19ft Groin ceiling. For additional entertainment space, the sitting area just off the Rotunda features a gas fireplace and striking Fresco painted barrelled ceiling which opens to a balcony with unobstructed South views of the surrounding area. This expansive main level also has a gorgeous home office with built-in cabinetry that will make you want to work from home everyday!
The chef of the household will love this exquisite Klive Christian designed gourmet kitchen, equipped with custom cabinets, granite countertops and backsplash, a huge 10ft centre island, and high-end stainless steel appliances. The bright breakfast area is ideal for enjoying morning meals and conversation while overlooking the verdant backyard, or step out to the deck to savour your meals under the stars. Wine enthusiasts will love the climatized wine room for displaying and preserving your extensive collection.
Also on the main level is the expansive Master Suite with stunning views of the countryside, and a magnificent ensuite washroom, featuring built-in cabinetry, a dressing area, an oversized glass shower, and a separate soaker tub. The residence has an additional spacious bedroom on the main floor, ,two bedrooms on the second level and a 900 sq ft Nanny suite complete with a kitchenette. All bedrooms have abundant walk-in closet space, large picture windows and full ensuites with heated floors.
The professionally finished basement with upscale finishes has a lounge feel, featuring men’s and women’s bathrooms, a sizable entertainment area, bar, and two separate walkouts, as well as ample storage space. Extras include a side entrance to the mudroom,two spacious cold rooms, a CVAC rough-in, 400 AMP Electrical service, a security system, built-in speakers throughout and Control4 Home automation system that includes lighting, audio & video and so much more. A true pride of ownership and masterpiece designed and built by Dellfina Homes Inc.
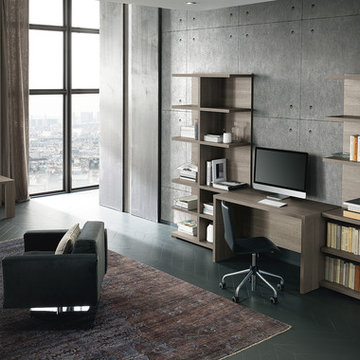
Small desk with a bookcase on each side.
アトランタにある広いコンテンポラリースタイルのおしゃれな書斎 (グレーの壁、塗装フローリング、標準型暖炉、石材の暖炉まわり、自立型机、グレーの床) の写真
アトランタにある広いコンテンポラリースタイルのおしゃれな書斎 (グレーの壁、塗装フローリング、標準型暖炉、石材の暖炉まわり、自立型机、グレーの床) の写真
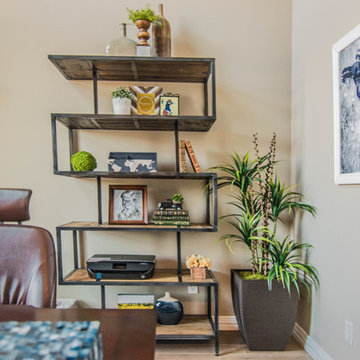
Classic home office with rustic charm highlights the homeowner's game.
ダラスにあるお手頃価格の中くらいなモダンスタイルのおしゃれな書斎 (グレーの壁、セラミックタイルの床、暖炉なし、自立型机、茶色い床) の写真
ダラスにあるお手頃価格の中くらいなモダンスタイルのおしゃれな書斎 (グレーの壁、セラミックタイルの床、暖炉なし、自立型机、茶色い床) の写真
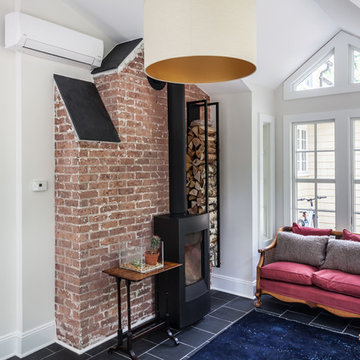
Freestanding wood stove with a decorative wood rack for convenience, but also adds character.
Photography by Chris Veith
ニューヨークにある高級な中くらいなトラディショナルスタイルのおしゃれなアトリエ・スタジオ (グレーの壁、スレートの床、薪ストーブ、自立型机) の写真
ニューヨークにある高級な中くらいなトラディショナルスタイルのおしゃれなアトリエ・スタジオ (グレーの壁、スレートの床、薪ストーブ、自立型机) の写真

As you walk through the front doors, your eyes will be drawn to the glass-walled office space which is one of the more unique features of this magnificent home. The custom glass office with glass slide door and brushed nickel hardware is an optional element that we were compelled to include in this iteration.
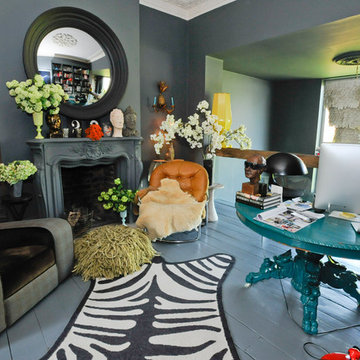
Beccy Smart Photography © 2012 Houzz
ロンドンにあるエクレクティックスタイルのおしゃれなホームオフィス・書斎 (グレーの壁、塗装フローリング、標準型暖炉、自立型机) の写真
ロンドンにあるエクレクティックスタイルのおしゃれなホームオフィス・書斎 (グレーの壁、塗装フローリング、標準型暖炉、自立型机) の写真
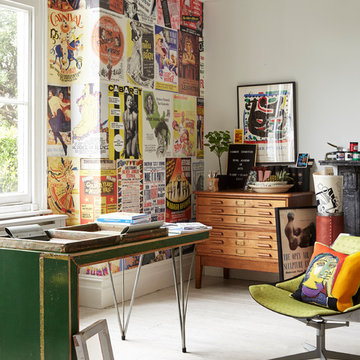
Interior styling Ali Attenborough
Photography Katya De Grunwald
ロンドンにあるエクレクティックスタイルのおしゃれなアトリエ・スタジオ (マルチカラーの壁、白い床、塗装フローリング、自立型机) の写真
ロンドンにあるエクレクティックスタイルのおしゃれなアトリエ・スタジオ (マルチカラーの壁、白い床、塗装フローリング、自立型机) の写真
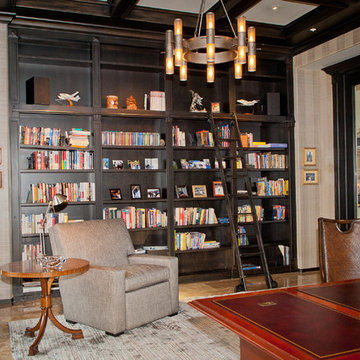
BRENDA JACOBSON PHOTOGRAPHY
フェニックスにある広いトラディショナルスタイルのおしゃれなホームオフィス・書斎 (ライブラリー、マルチカラーの壁、トラバーチンの床、暖炉なし、自立型机) の写真
フェニックスにある広いトラディショナルスタイルのおしゃれなホームオフィス・書斎 (ライブラリー、マルチカラーの壁、トラバーチンの床、暖炉なし、自立型机) の写真
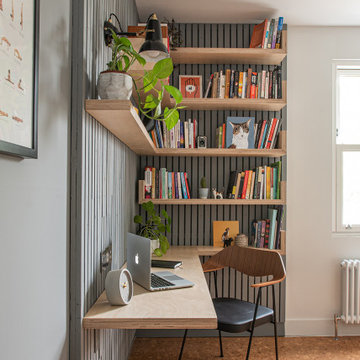
Interior design of home office for clients in Walthamstow village. The interior scheme re-uses left over building materials where possible. The old floor boards were repurposed to create wall cladding and a system to hang the shelving and desk from. Sustainability where possible is key to the design. We chose to use cork flooring for it environmental and acoustic properties and kept the existing window to minimise unnecessary waste.
ホームオフィス・書斎 (セラミックタイルの床、コルクフローリング、大理石の床、塗装フローリング、スレートの床、トラバーチンの床、グレーの壁、マルチカラーの壁) の写真
1
