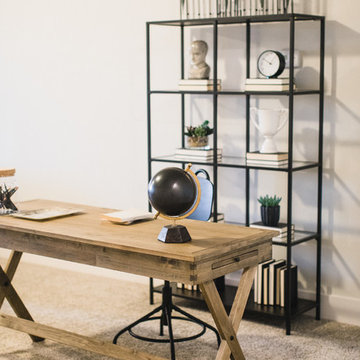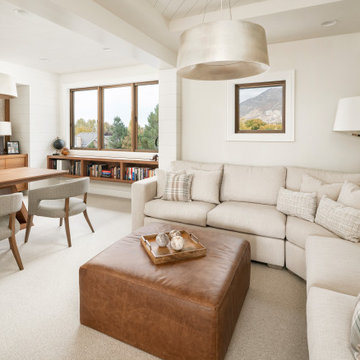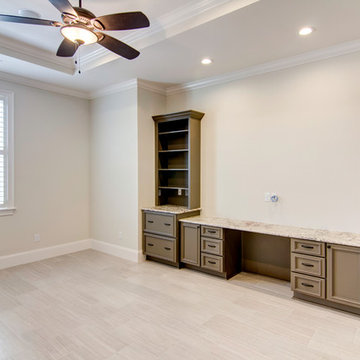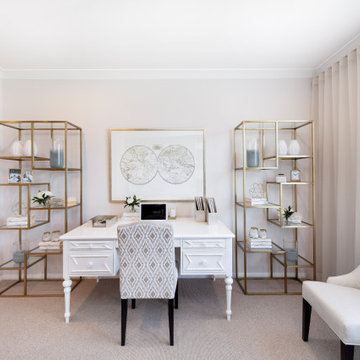巨大なホームオフィス・書斎 (レンガの床、カーペット敷き、ラミネートの床、磁器タイルの床、ベージュの床、黄色い床) の写真
絞り込み:
資材コスト
並び替え:今日の人気順
写真 1〜20 枚目(全 47 枚)
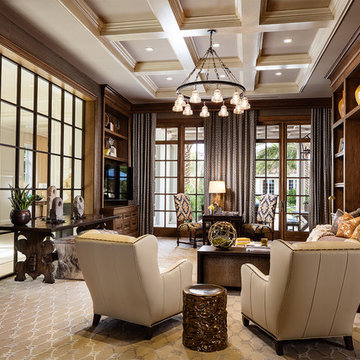
New 2-story residence with additional 9-car garage, exercise room, enoteca and wine cellar below grade. Detached 2-story guest house and 2 swimming pools.
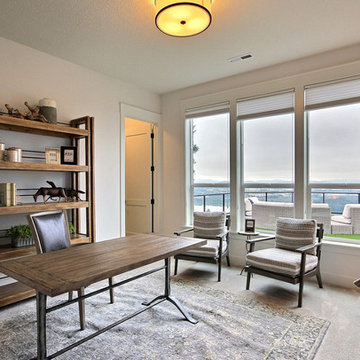
Inspired by the majesty of the Northern Lights and this family's everlasting love for Disney, this home plays host to enlighteningly open vistas and playful activity. Like its namesake, the beloved Sleeping Beauty, this home embodies family, fantasy and adventure in their truest form. Visions are seldom what they seem, but this home did begin 'Once Upon a Dream'. Welcome, to The Aurora.
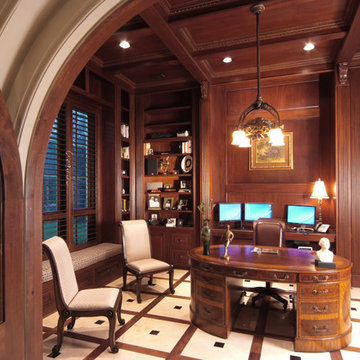
ヒューストンにあるラグジュアリーな巨大なトラディショナルスタイルのおしゃれな書斎 (茶色い壁、磁器タイルの床、暖炉なし、自立型机、ベージュの床) の写真
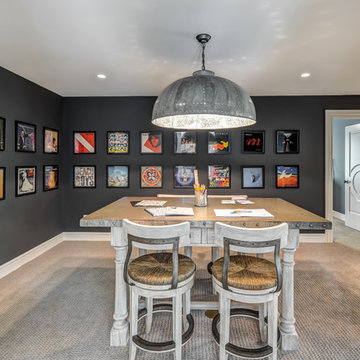
Dawn Smith Photography
シンシナティにある巨大なインダストリアルスタイルのおしゃれなアトリエ・スタジオ (黒い壁、カーペット敷き、自立型机、暖炉なし、ベージュの床) の写真
シンシナティにある巨大なインダストリアルスタイルのおしゃれなアトリエ・スタジオ (黒い壁、カーペット敷き、自立型机、暖炉なし、ベージュの床) の写真
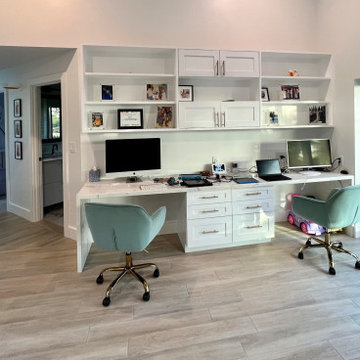
This dated home has been massively transformed with modern additions, finishes and fixtures. A full turn key every surface touched. Created a new floor plan of the existing interior of the main house. We exposed the T&G ceilings and captured the height in most areas. The exterior hardscape, windows- siding-roof all new materials. The main building was re-space planned to add a glass dining area wine bar and then also extended to bridge to another existing building to become the main suite with a huge bedroom, main bath and main closet with high ceilings. In addition to the three bedrooms and two bathrooms that were reconfigured. Surrounding the main suite building are new decks and a new elevated pool. These decks then also connected the entire much larger home to the existing - yet transformed pool cottage. The lower level contains 3 garage areas and storage rooms. The sunset views -spectacular of Molokini and West Maui mountains.
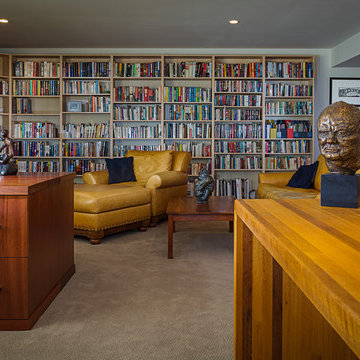
J Walters Photography
デンバーにある巨大なコンテンポラリースタイルのおしゃれなホームオフィス・書斎 (ライブラリー、白い壁、カーペット敷き、暖炉なし、自立型机、ベージュの床) の写真
デンバーにある巨大なコンテンポラリースタイルのおしゃれなホームオフィス・書斎 (ライブラリー、白い壁、カーペット敷き、暖炉なし、自立型机、ベージュの床) の写真
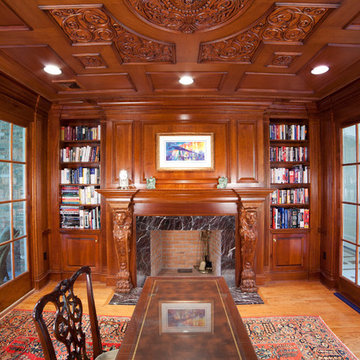
ニューヨークにあるラグジュアリーな巨大なヴィクトリアン調のおしゃれなアトリエ・スタジオ (造り付け机、ラミネートの床、標準型暖炉、石材の暖炉まわり、黄色い床、茶色い壁) の写真
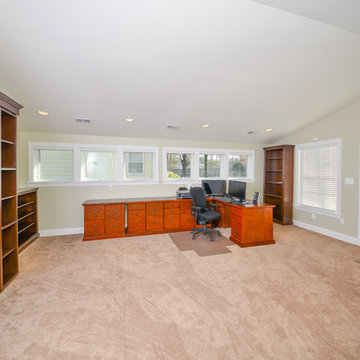
Photographs provided by Ashley Sullivan, Exposurely
ワシントンD.C.にある巨大なトラディショナルスタイルのおしゃれなホームオフィス・書斎 (ベージュの壁、カーペット敷き、暖炉なし、自立型机、ベージュの床、三角天井、白い天井) の写真
ワシントンD.C.にある巨大なトラディショナルスタイルのおしゃれなホームオフィス・書斎 (ベージュの壁、カーペット敷き、暖炉なし、自立型机、ベージュの床、三角天井、白い天井) の写真
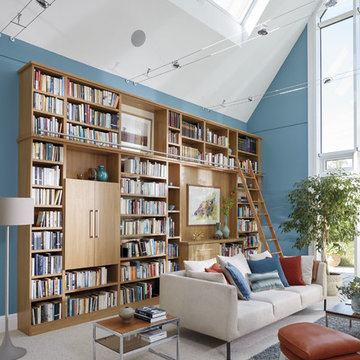
This extra tall library furniture is perfect for homes with high ceilings and large collections. Constructed from high-quality materials and finished with a light oak veneer, this statement storage solution blends beautifully with the interior decor. It features an assortment of shelving, closed cabinets and display space.
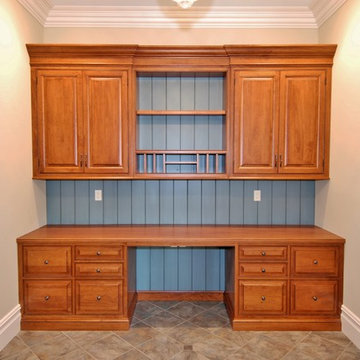
ニューヨークにあるラグジュアリーな巨大なトラディショナルスタイルのおしゃれなホームオフィス・書斎 (ベージュの壁、磁器タイルの床、ベージュの床、暖炉なし、造り付け机) の写真
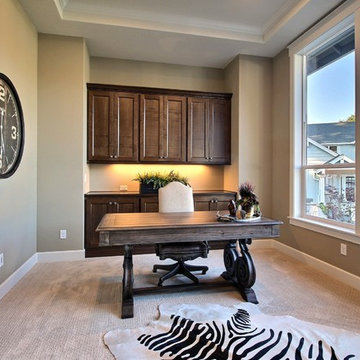
Paint by Sherwin Williams
Body Color - Wool Skein - SW 6148
Flex Suite Color - Universal Khaki - SW 6150
Downstairs Guest Suite Color - Silvermist - SW 7621
Downstairs Media Room Color - Quiver Tan - SW 6151
Exposed Beams & Banister Stain - Northwood Cabinets - Custom Truffle Stain
Gas Fireplace by Heat & Glo
Flooring & Tile by Macadam Floor & Design
Hardwood by Shaw Floors
Hardwood Product Kingston Oak in Tapestry
Carpet Products by Dream Weaver Carpet
Main Level Carpet Cosmopolitan in Iron Frost
Beverage Station Backsplash by Glazzio Tiles
Tile Product - Versailles Series in Dusty Trail Arabesque Mosaic
Slab Countertops by Wall to Wall Stone Corp
Main Level Granite Product Colonial Cream
Downstairs Quartz Product True North Silver Shimmer
Windows by Milgard Windows & Doors
Window Product Style Line® Series
Window Supplier Troyco - Window & Door
Window Treatments by Budget Blinds
Lighting by Destination Lighting
Interior Design by Creative Interiors & Design
Custom Cabinetry & Storage by Northwood Cabinets
Customized & Built by Cascade West Development
Photography by ExposioHDR Portland
Original Plans by Alan Mascord Design Associates
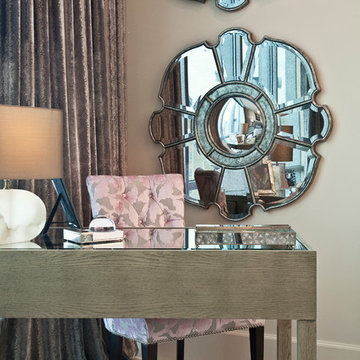
The desk area is perfect for a busy work day. The mirrored accents in the wall art and desktop add dimension and elegance while the tufted, custom upholstered chair provides seated comfort.
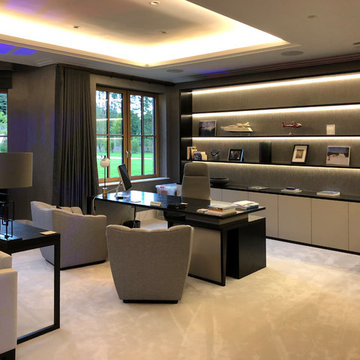
Traditional English design meets stunning contemporary styling in this estate-sized home designed by MossCreek. The designers at MossCreek created a home that allows for large-scale entertaining, white providing privacy and security for the client's family. Photo: MossCreek
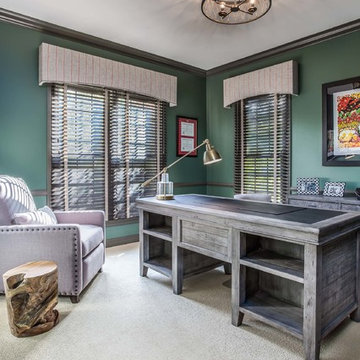
Photographer: Jeff Johnson
Third-time repeat clients loved our work so much, they hired us to design their Ohio home instead of recruiting a local Ohio designer. All work was done remotely except for an initial meeting for site measure and initial consult, and then a second flight for final installation. All 6,000 square feet was decorated head to toe by J Hill Interiors, Inc., as well as new paint and lighting.
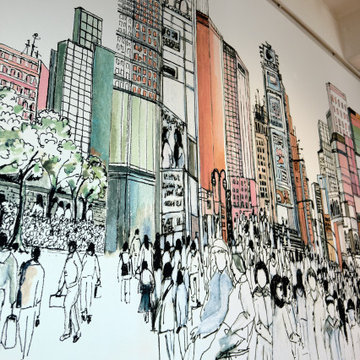
Diamo un’occhiata al nuovo ufficio commerciale della CIP srl che ha scelto di dare un nuovo look alle pareti portando nuovi colori, disegni e sfumature. Il punto di partenza: su due lati le finestre e la luce naturale, sull’altro una parete bianca lunga più di 9 metri. Dopo aver visionato i campioni di carte da parati e aver selezionato la finitura delle carte da parati PRO di Ambientha, la linea di supporti vinilici (tnt + pvc), finalmente la scelta del design: Times Square Portrait dell'artista newyorkese Lauren Wan.
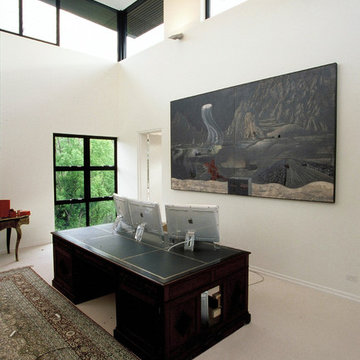
The home is essentially a concrete structure with large concrete columns with buttrice like shapes. This along with the tower and large concrete wall at the entry gives the home a castle like resemblance. Set high on the hill the home looks over the property as if it is a castle looking over it’s territory.
巨大なホームオフィス・書斎 (レンガの床、カーペット敷き、ラミネートの床、磁器タイルの床、ベージュの床、黄色い床) の写真
1
