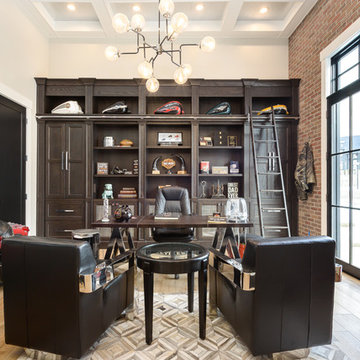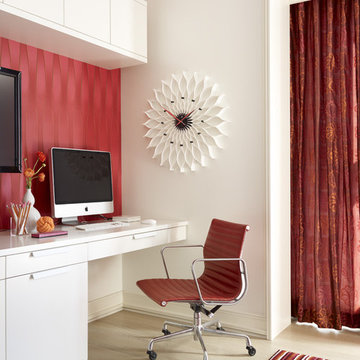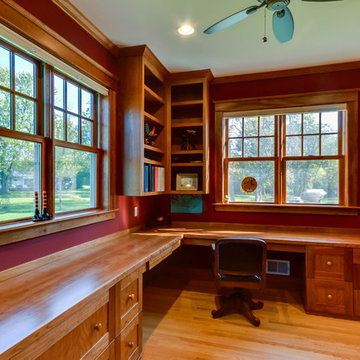ホームオフィス・書斎 (竹フローリング、コルクフローリング、淡色無垢フローリング、大理石の床、合板フローリング、スレートの床、オレンジの壁、赤い壁) の写真
絞り込み:
資材コスト
並び替え:今日の人気順
写真 1〜20 枚目(全 175 枚)
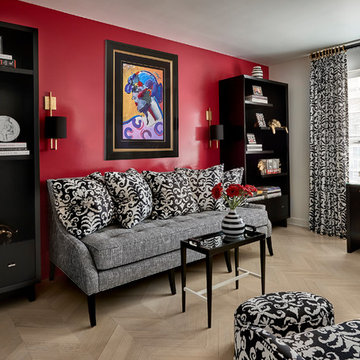
Tony Soluri Photography
シカゴにある高級な中くらいなトランジショナルスタイルのおしゃれな書斎 (赤い壁、淡色無垢フローリング、自立型机、ベージュの床) の写真
シカゴにある高級な中くらいなトランジショナルスタイルのおしゃれな書斎 (赤い壁、淡色無垢フローリング、自立型机、ベージュの床) の写真
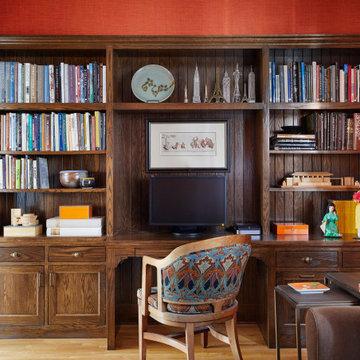
ミネアポリスにあるトラディショナルスタイルのおしゃれなホームオフィス・書斎 (ライブラリー、赤い壁、淡色無垢フローリング、暖炉なし、造り付け机) の写真
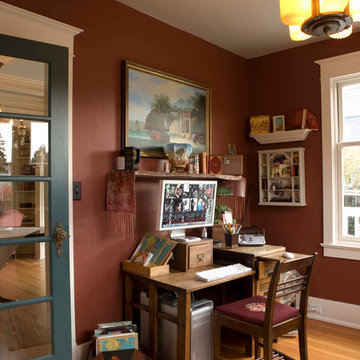
Architect: Carol Sundstrom, AIA
Contractor: Phoenix Construction
Photography: © Kathryn Barnard
シアトルにある中くらいなトラディショナルスタイルのおしゃれな書斎 (赤い壁、淡色無垢フローリング、暖炉なし、自立型机) の写真
シアトルにある中くらいなトラディショナルスタイルのおしゃれな書斎 (赤い壁、淡色無垢フローリング、暖炉なし、自立型机) の写真
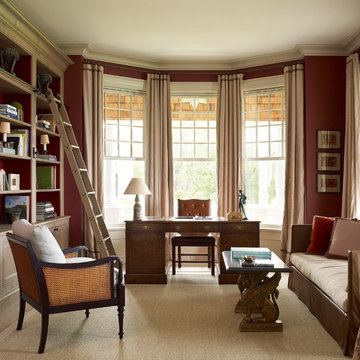
サンフランシスコにある高級な広いカントリー風のおしゃれなホームオフィス・書斎 (ライブラリー、赤い壁、淡色無垢フローリング、暖炉なし、自立型机、ベージュの床) の写真
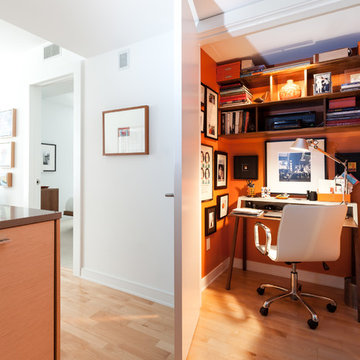
Kat Alves Photography
Popp Littrell Architecture + Interiors
サンフランシスコにある小さなコンテンポラリースタイルのおしゃれな書斎 (オレンジの壁、淡色無垢フローリング、自立型机) の写真
サンフランシスコにある小さなコンテンポラリースタイルのおしゃれな書斎 (オレンジの壁、淡色無垢フローリング、自立型机) の写真
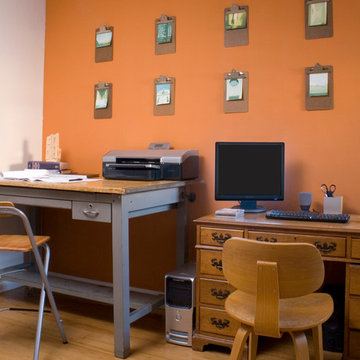
bamboo floors, drafting table, clip boards, orange wall
フィラデルフィアにある小さなコンテンポラリースタイルのおしゃれなホームオフィス・書斎 (オレンジの壁、自立型机、淡色無垢フローリング) の写真
フィラデルフィアにある小さなコンテンポラリースタイルのおしゃれなホームオフィス・書斎 (オレンジの壁、自立型机、淡色無垢フローリング) の写真
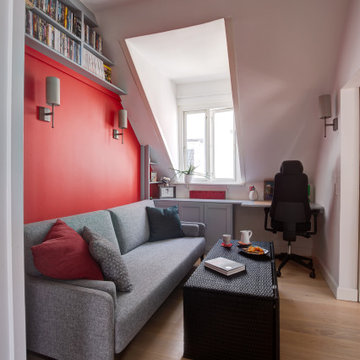
The previous oversized dining room wasted a lot of space - we split it into the son's bedroom and this home office/guest bedroom, open onto the dining room/corridor and main living room through two sliding pocket doors, allowing this to become an overspill for cozy conversation when there is company, or a nice retreat when necessary... The white painted custom cabinetry and grey tailored sofa bed upholstery are offset by the bright red of the wall.
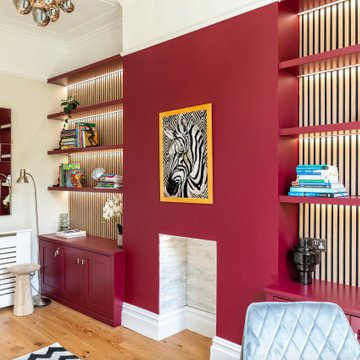
Beautiful Victorian family home in Bristol, newly renovated with all client's favourite colours considered! See full portfolio on our website: https://www.ihinteriors.co.uk/portfolio
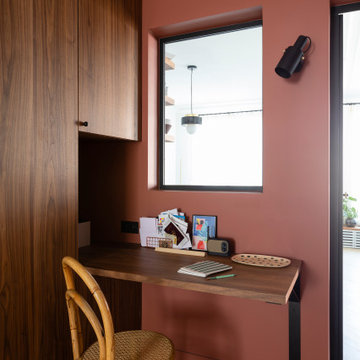
optimisation de l'entrée assez importante et ne pouvant etre redimensionné en vue de l'architecture de l'immeuble d emanière à implanter un dressing important et un bureau agréable.
Crédits photo: Alexis Paoli
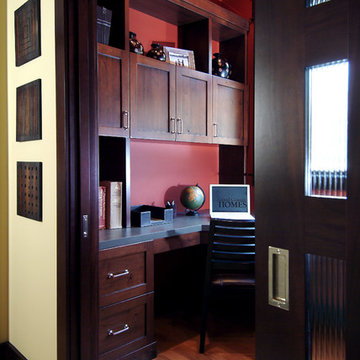
A unique combination of traditional design and an unpretentious, family-friendly floor plan, the Pemberley draws inspiration from European traditions as well as the American landscape. Picturesque rooflines of varying peaks and angles are echoed in the peaked living room with its large fireplace. The main floor includes a family room, large kitchen, dining room, den and master bedroom as well as an inviting screen porch with a built-in range. The upper level features three additional bedrooms, while the lower includes an exercise room, additional family room, sitting room, den, guest bedroom and trophy room.
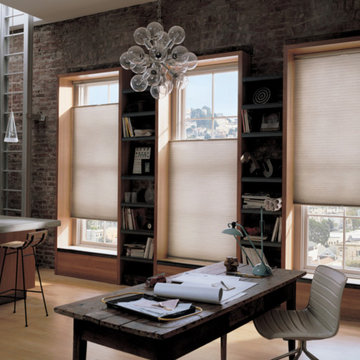
サンディエゴにある高級な広いインダストリアルスタイルのおしゃれなホームオフィス・書斎 (ライブラリー、赤い壁、淡色無垢フローリング、暖炉なし、自立型机、茶色い床) の写真
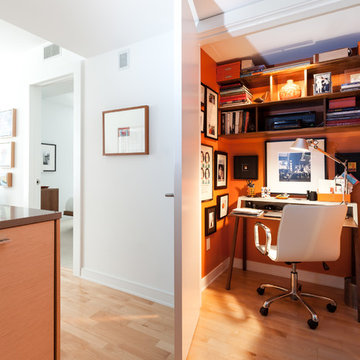
Kat Alves
サンフランシスコにあるお手頃価格の小さなコンテンポラリースタイルのおしゃれなホームオフィス・書斎 (オレンジの壁、淡色無垢フローリング、自立型机) の写真
サンフランシスコにあるお手頃価格の小さなコンテンポラリースタイルのおしゃれなホームオフィス・書斎 (オレンジの壁、淡色無垢フローリング、自立型机) の写真
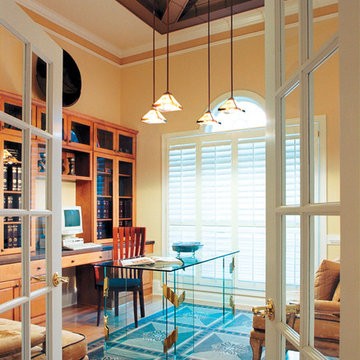
The classy and upscale appeal of European stucco will never go out of style. Embellished with fieldstone accents, the Finley’s façade is as welcoming as it is eye-catching. But the real treat is inside…with a floor plan that is sure to please! The master suite was designed to be a true haven for its resident. Its private sitting room is an extension of the suite, with dimensions generous enough to house plenty of furniture or exercise equipment. Unlike many of its one-level counterparts, the Finley has two living rooms: one serving as the home’s focal point and one adjoining the breakfast area for informal gatherings.
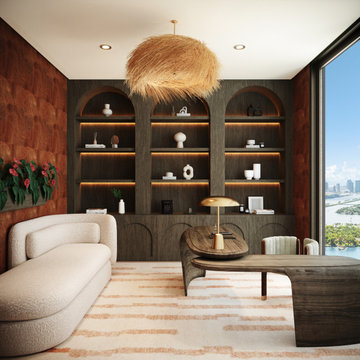
A tropical penthouse retreat that is the epitome of Miami luxury. With stylish bohemian influences, a vibrant and colorful palette, and sultry textures blended into every element.
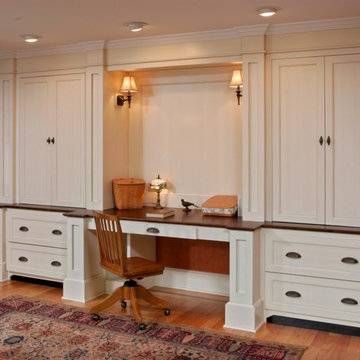
Teakwood designed and built this ample unit to serve as an attractive home office between the kitchen and great room. Deep drawers contain files, while upper cabinets conceal books and media components. Detailed millwork and furniture-like details help to integrate this unit into the nearby living spaces.
Photos by Scott Bergmann Photography.
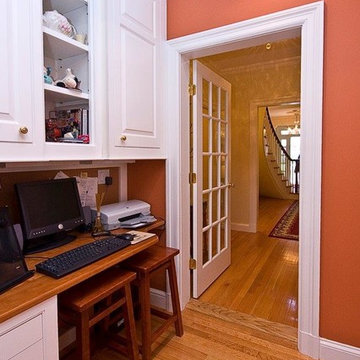
This work station area features built in cabinets with raised panel doors, some open shelves and a wood countertop.
ボストンにある小さなトラディショナルスタイルのおしゃれなホームオフィス・書斎 (オレンジの壁、淡色無垢フローリング、造り付け机) の写真
ボストンにある小さなトラディショナルスタイルのおしゃれなホームオフィス・書斎 (オレンジの壁、淡色無垢フローリング、造り付け机) の写真

Wood burning stove in front of red painted tongue and groove wall linings and slate floor.
他の地域にあるお手頃価格の小さなコンテンポラリースタイルのおしゃれなアトリエ・スタジオ (赤い壁、スレートの床、薪ストーブ、タイルの暖炉まわり、造り付け机、黒い床、塗装板張りの天井、塗装板張りの壁) の写真
他の地域にあるお手頃価格の小さなコンテンポラリースタイルのおしゃれなアトリエ・スタジオ (赤い壁、スレートの床、薪ストーブ、タイルの暖炉まわり、造り付け机、黒い床、塗装板張りの天井、塗装板張りの壁) の写真
ホームオフィス・書斎 (竹フローリング、コルクフローリング、淡色無垢フローリング、大理石の床、合板フローリング、スレートの床、オレンジの壁、赤い壁) の写真
1
