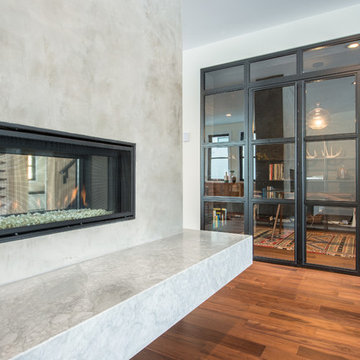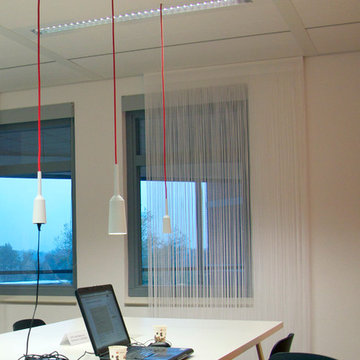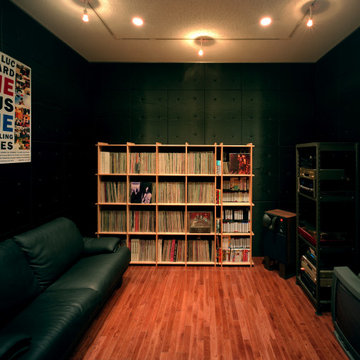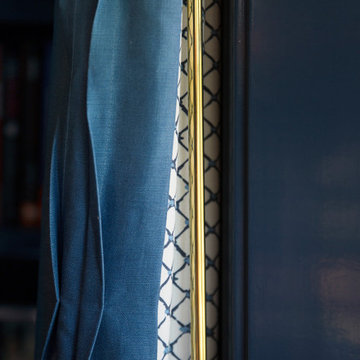ホームオフィス・書斎 (コンクリートの暖炉まわり、コルクフローリング、大理石の床、無垢フローリング、スレートの床、トラバーチンの床、黒い壁) の写真
絞り込み:
資材コスト
並び替え:今日の人気順
写真 1〜5 枚目(全 5 枚)

The family living in this shingled roofed home on the Peninsula loves color and pattern. At the heart of the two-story house, we created a library with high gloss lapis blue walls. The tête-à-tête provides an inviting place for the couple to read while their children play games at the antique card table. As a counterpoint, the open planned family, dining room, and kitchen have white walls. We selected a deep aubergine for the kitchen cabinetry. In the tranquil master suite, we layered celadon and sky blue while the daughters' room features pink, purple, and citrine.

A set of custom steel doors lead to a dark and moody office.
コンテンポラリースタイルのおしゃれな書斎 (黒い壁、無垢フローリング、両方向型暖炉、コンクリートの暖炉まわり、自立型机) の写真
コンテンポラリースタイルのおしゃれな書斎 (黒い壁、無垢フローリング、両方向型暖炉、コンクリートの暖炉まわり、自立型机) の写真

Studio Lotte Douwes
Lamp & Socket, Pendellampe mit passender ebenfalls hängender Steckdose aus Porzellan
Im Hintergrund die Spatial Vase, eine Vase, die mit einem Flaschenzug in der Höhe variiert werden kann. „Mir macht es Spaß, den Raum in meine Entwürfe mit einzubeziehen, besonders die Decke, weil es das Raumgefühl hervorhebt. Beim Gebrauch der Produkte kreiert man eine buchstäbliche Verbindung zum Raum und bringt Dynamik in meistens statische Innenräume,“ sagt Lotte Douwes.
Auf dem Tisch ihre Geschirrserie Table Talks.

お手頃価格の中くらいなアジアンスタイルのおしゃれな書斎 (黒い壁、無垢フローリング、暖炉なし、コンクリートの暖炉まわり、自立型机、茶色い床) の写真

The family living in this shingled roofed home on the Peninsula loves color and pattern. At the heart of the two-story house, we created a library with high gloss lapis blue walls. The tête-à-tête provides an inviting place for the couple to read while their children play games at the antique card table. As a counterpoint, the open planned family, dining room, and kitchen have white walls. We selected a deep aubergine for the kitchen cabinetry. In the tranquil master suite, we layered celadon and sky blue while the daughters' room features pink, purple, and citrine.
ホームオフィス・書斎 (コンクリートの暖炉まわり、コルクフローリング、大理石の床、無垢フローリング、スレートの床、トラバーチンの床、黒い壁) の写真
1