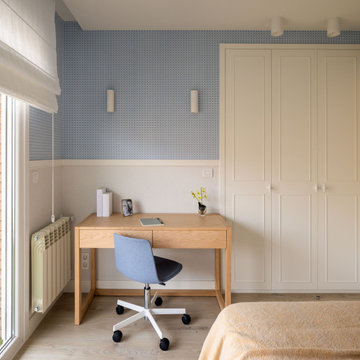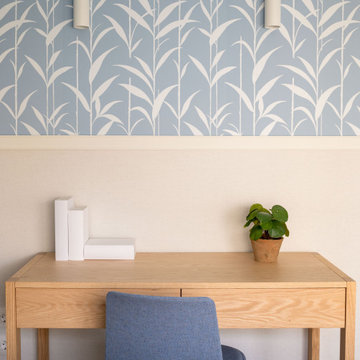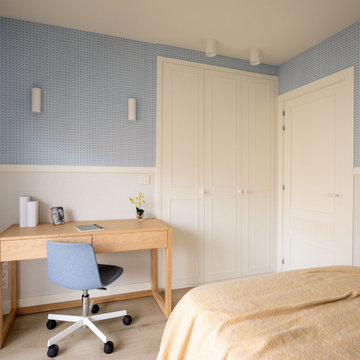ホームオフィス・書斎 (自立型机、ラミネートの床、クッションフロア、ベージュの床、青い床、青い壁) の写真
絞り込み:
資材コスト
並び替え:今日の人気順
写真 1〜20 枚目(全 38 枚)
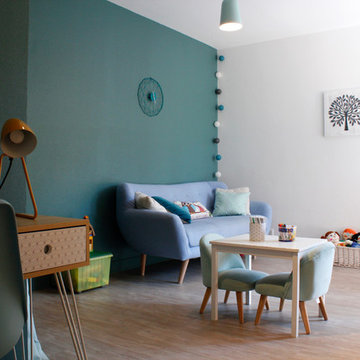
Photos 5070
ボルドーにある低価格の広いモダンスタイルのおしゃれなホームオフィス・書斎 (ライブラリー、青い壁、ラミネートの床、自立型机、ベージュの床) の写真
ボルドーにある低価格の広いモダンスタイルのおしゃれなホームオフィス・書斎 (ライブラリー、青い壁、ラミネートの床、自立型机、ベージュの床) の写真
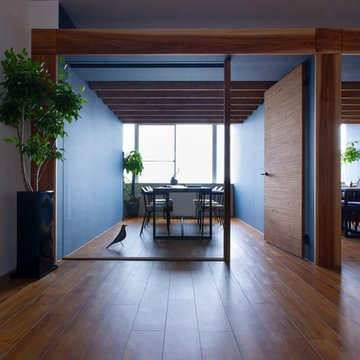
他の地域にある低価格の小さなミッドセンチュリースタイルのおしゃれなアトリエ・スタジオ (青い壁、クッションフロア、自立型机、ベージュの床) の写真
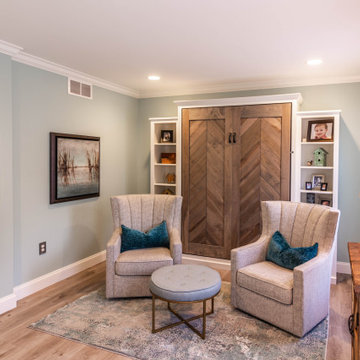
The first floor remodel began with the idea of removing a load bearing wall to create an open floor plan for the kitchen, dining room, and living room. This would allow more light to the back of the house, and open up a lot of space. A new kitchen with custom cabinetry, granite, crackled subway tile, and gorgeous cement tile focal point draws your eye in from the front door. New LVT plank flooring throughout keeps the space light and airy. Double barn doors for the pantry is a simple touch to update the outdated louvered bi-fold doors. Glass french doors into a new first floor office right off the entrance stands out on it's own.
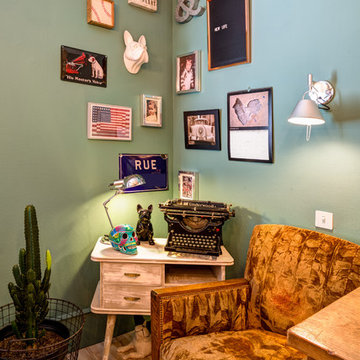
charlotte surleau décoration
他の地域にあるお手頃価格の中くらいなミッドセンチュリースタイルのおしゃれなホームオフィス・書斎 (青い壁、ラミネートの床、暖炉なし、自立型机、ベージュの床) の写真
他の地域にあるお手頃価格の中くらいなミッドセンチュリースタイルのおしゃれなホームオフィス・書斎 (青い壁、ラミネートの床、暖炉なし、自立型机、ベージュの床) の写真
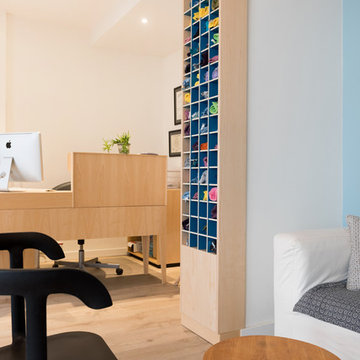
Crédit photos : Sabine Serrad
リヨンにある小さな北欧スタイルのおしゃれな書斎 (青い壁、クッションフロア、自立型机、ベージュの床) の写真
リヨンにある小さな北欧スタイルのおしゃれな書斎 (青い壁、クッションフロア、自立型机、ベージュの床) の写真
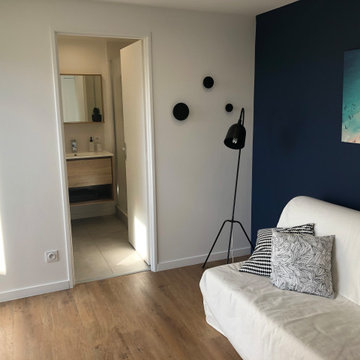
Aménagement d'un garage en bureau/chambre d'amis indépendant avec salle d'eau/WC.
Création d'une ambiance déco contemporaine.
Choix des matériaux, revêtements et couleurs.
Choix du mobilier et des accessoires décoratifs.
Conception d'aménagements sur mesure : bureau e placard.
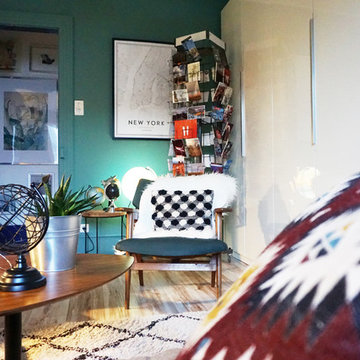
charlotte surleau décoration
他の地域にあるお手頃価格の中くらいなミッドセンチュリースタイルのおしゃれなホームオフィス・書斎 (青い壁、ラミネートの床、暖炉なし、自立型机、ベージュの床) の写真
他の地域にあるお手頃価格の中くらいなミッドセンチュリースタイルのおしゃれなホームオフィス・書斎 (青い壁、ラミネートの床、暖炉なし、自立型机、ベージュの床) の写真
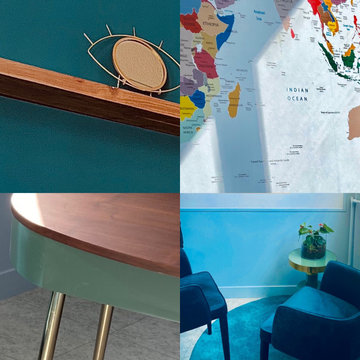
Reamenagement et renovation de l’espace , achat mobiler , mise en scene
コンテンポラリースタイルのおしゃれな書斎 (青い壁、クッションフロア、自立型机、ベージュの床、壁紙) の写真
コンテンポラリースタイルのおしゃれな書斎 (青い壁、クッションフロア、自立型机、ベージュの床、壁紙) の写真
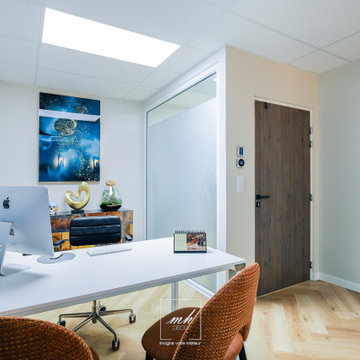
Cabinet de santé rénover et décoré dans une ambiance chic et contemporaine avec l'utilisation de matériaux résistants et esthétiques : papier peint graphique / sous bassement peinture pour protéger le mur / sol en parquet bois clair pose chevron / faux plafond démontable / panneau LED de lumière réglable en intensité / mobilier confortable et déco / porte en bois foncé / verrière vitrée pour lumière avec film dépoli pour confidentialité.
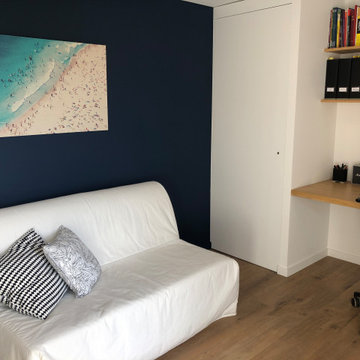
Aménagement d'un garage en bureau/chambre d'amis indépendant avec salle d'eau/WC.
Création d'une ambiance déco contemporaine.
Choix des matériaux, revêtements et couleurs.
Choix du mobilier et des accessoires décoratifs.
Conception d'aménagements sur mesure : bureau e placard.
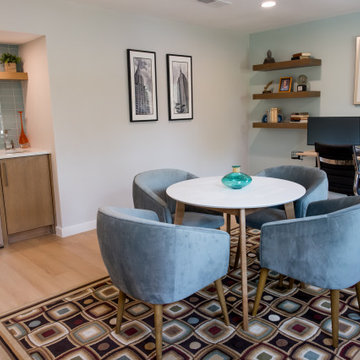
This serene home office features a wet bar with a mini fridge and floating shelves.
ダラスにあるお手頃価格の中くらいなミッドセンチュリースタイルのおしゃれな書斎 (青い壁、クッションフロア、自立型机、ベージュの床) の写真
ダラスにあるお手頃価格の中くらいなミッドセンチュリースタイルのおしゃれな書斎 (青い壁、クッションフロア、自立型机、ベージュの床) の写真
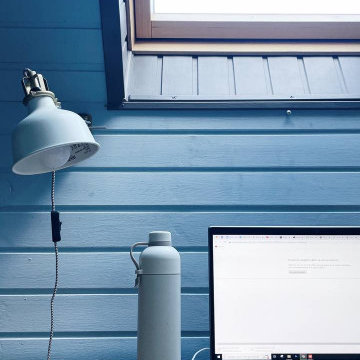
Мансардный этаж также, как и большинство помещений дома, был обшит вагонкой.
Решено было привнести цвет, а также вырезать дополнительное мансардное окно.
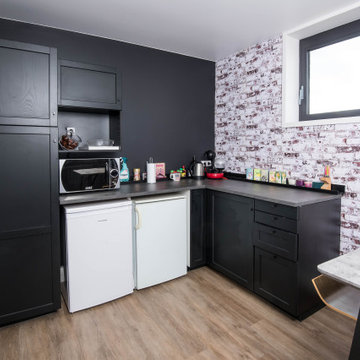
Trouver le bon cloisonnement tout en gardant la lumière et en limitant le bruit, c'était notre mission pour ce plateau nu de 70 m2 à transformer en espace de bureaux/réunion avec salle de repas.
Nous avons privilégié des parois et portes acoustiques et un sol qui amortit les bruits et les passages.
On a également joué avec quelques objets décoration tout aussi acoustique avec ce tableau éléphant 3D acoustique.
Les contraintes se sont transformées en atout avec cette partie de plafond bleu et cette fresque.
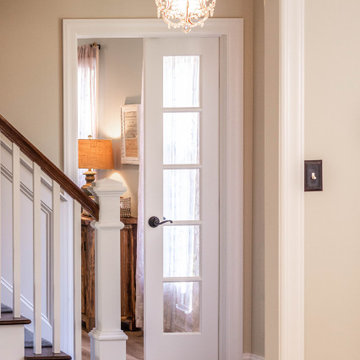
The first floor remodel began with the idea of removing a load bearing wall to create an open floor plan for the kitchen, dining room, and living room. This would allow more light to the back of the house, and open up a lot of space. A new kitchen with custom cabinetry, granite, crackled subway tile, and gorgeous cement tile focal point draws your eye in from the front door. New LVT plank flooring throughout keeps the space light and airy. Double barn doors for the pantry is a simple touch to update the outdated louvered bi-fold doors. Glass french doors into a new first floor office right off the entrance stands out on it's own.
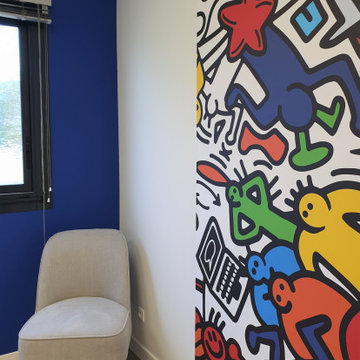
Ambiance colorée pour les nouveaux locaux d'une société
サンテティエンヌにある高級な中くらいなモダンスタイルのおしゃれな書斎 (青い壁、クッションフロア、自立型机、ベージュの床) の写真
サンテティエンヌにある高級な中くらいなモダンスタイルのおしゃれな書斎 (青い壁、クッションフロア、自立型机、ベージュの床) の写真
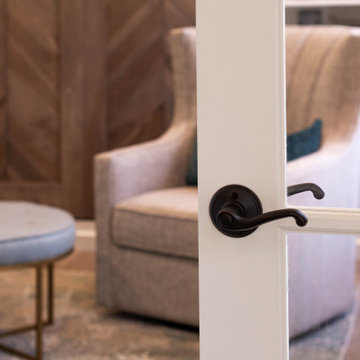
The first floor remodel began with the idea of removing a load bearing wall to create an open floor plan for the kitchen, dining room, and living room. This would allow more light to the back of the house, and open up a lot of space. A new kitchen with custom cabinetry, granite, crackled subway tile, and gorgeous cement tile focal point draws your eye in from the front door. New LVT plank flooring throughout keeps the space light and airy. Double barn doors for the pantry is a simple touch to update the outdated louvered bi-fold doors. Glass french doors into a new first floor office right off the entrance stands out on it's own.
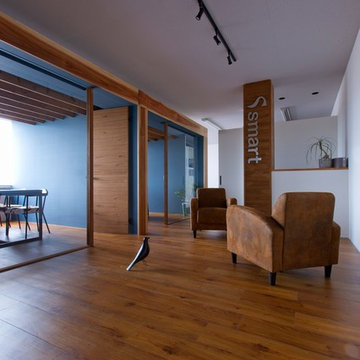
他の地域にある低価格の小さなミッドセンチュリースタイルのおしゃれなアトリエ・スタジオ (青い壁、クッションフロア、自立型机、ベージュの床) の写真
ホームオフィス・書斎 (自立型机、ラミネートの床、クッションフロア、ベージュの床、青い床、青い壁) の写真
1
