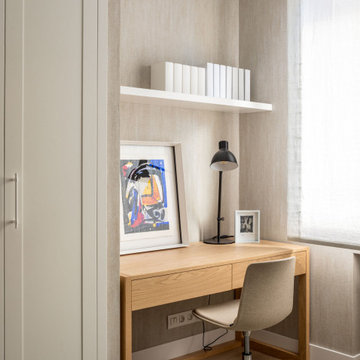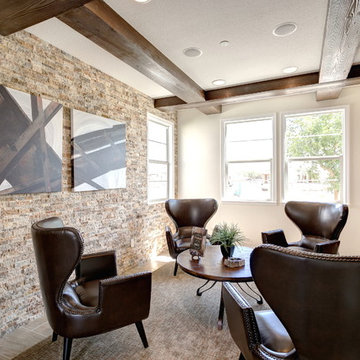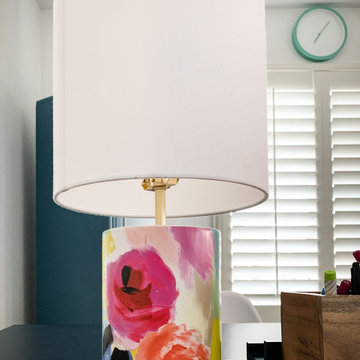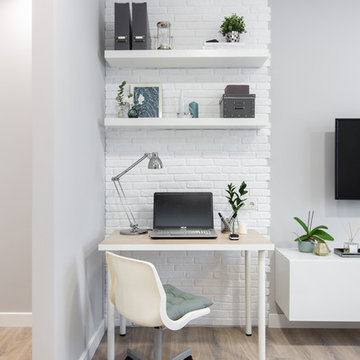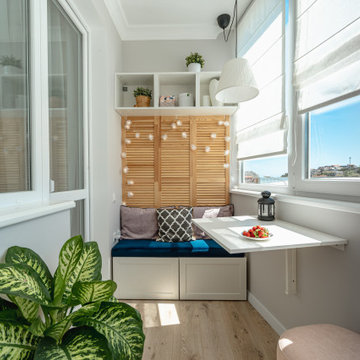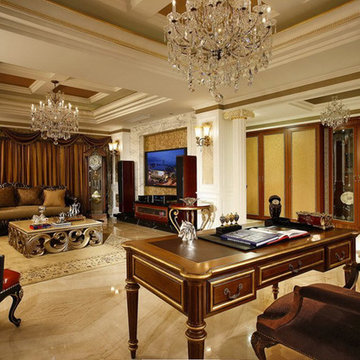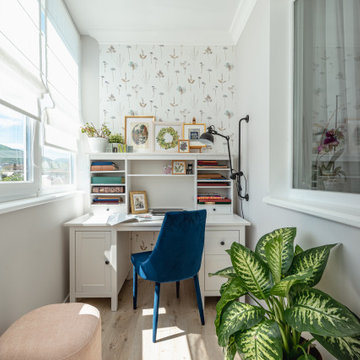書斎 (自立型机、コルクフローリング、ラミネートの床、大理石の床、スレートの床、ベージュの床) の写真
絞り込み:
資材コスト
並び替え:今日の人気順
写真 1〜20 枚目(全 217 枚)
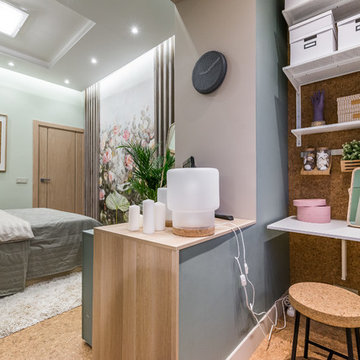
Дизайнер Светлана Пархаева
Дизайнер решила сделать спальню, в которой будет очень комфортно отдыхать от городской суеты, поэтому в отделке использованы материалы природных оттенков. Основной цвет интерьера – нежно-зелёный. Потому к нему в компаньоны Светлана выбрала пробковый пол с натуральным шпоном.
Природный цвет пробки очень теплый и помогает сделать интерьер уютным. К тому же в спальне особенно актуальны свойства пробки – она тёплая, тихая при ходьбе и упругая. В любое время года по пробковому полу комфортно ходить босиком, что в спальне очень актуально.
В сочетании с зеленью отделки и изображением цветов пробка выглядит очень гармонично.
В этом проекте уложен вот такой пол
http://www.corkstyle.ru/catalog/ecocork/P999.html
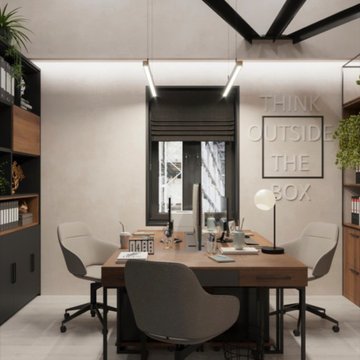
Дизайн офиса, Магадан
他の地域にあるお手頃価格の中くらいなコンテンポラリースタイルのおしゃれな書斎 (ベージュの壁、ラミネートの床、自立型机、ベージュの床) の写真
他の地域にあるお手頃価格の中くらいなコンテンポラリースタイルのおしゃれな書斎 (ベージュの壁、ラミネートの床、自立型机、ベージュの床) の写真
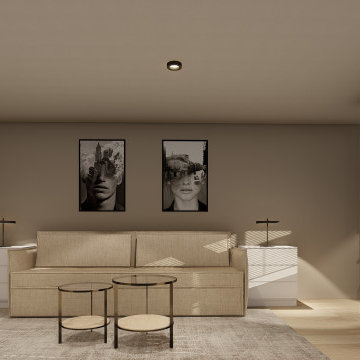
Sala de uso oficina en casa, con separador de ambientes con listones verticales de madera. Divide la zona de trabajo de la zona de relax y de reunión,
El sofá, es sofá cama para dar uso a dormitorio de invitados.
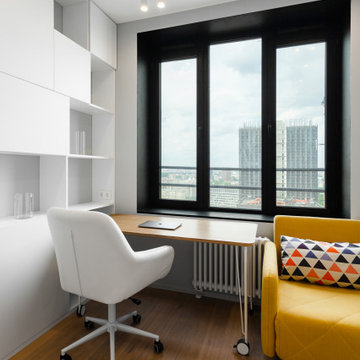
Универсальная комната, которая пока будет служить кабинетом и комнатой для занятий йогой, а также гостевой комнатой. А позже,при желании, легко трансформируется в детскую.
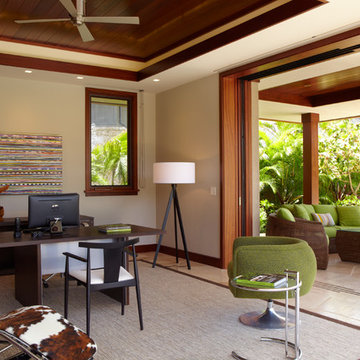
A 5,000 square foot "Hawaiian Ranch" style single-family home located in Kailua, Hawaii. Design focuses on blending into the surroundings while maintaing a fresh, up-to-date feel. Finished home reflects a strong indoor-outdoor relationship and features a lovely courtyard and pool, buffered from onshore winds.
Photography - Kyle Rothenborg
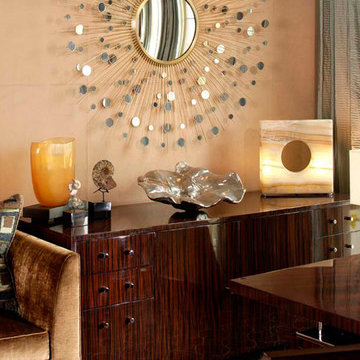
Solanna Custom Furniture- Macassar ebony office bureau with contemporary lines and silver hardware, this sturdy cabinet blends perfectly with this warm, transitional home.
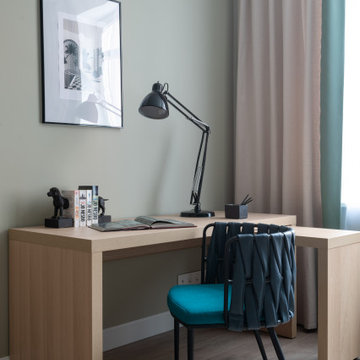
Дизайнер: Шубина Екатерина, Гусева Ольга
Фотограф: Гнесин Евгений
Стилист съемки: Шубина Екатерина, Исаченко Наталия
サンクトペテルブルクにあるお手頃価格のコンテンポラリースタイルのおしゃれな書斎 (ラミネートの床、自立型机、グレーの壁、ベージュの床) の写真
サンクトペテルブルクにあるお手頃価格のコンテンポラリースタイルのおしゃれな書斎 (ラミネートの床、自立型机、グレーの壁、ベージュの床) の写真
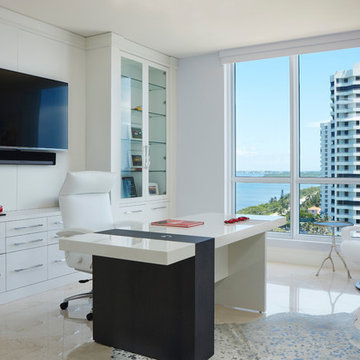
This Palm Beach apartment is all about the views. With it's modern lines, window walls with ocean views and bright clean lines, the modern style furnishings were well suited. Hidden within the ceilings, soft inlay lighting helps illuminate the space without breaking the sight-lines to the windows. The deep purple tones and rich fabrics add warmth and elegance to the simple lines of the modern design.
Robert Brantley Photography
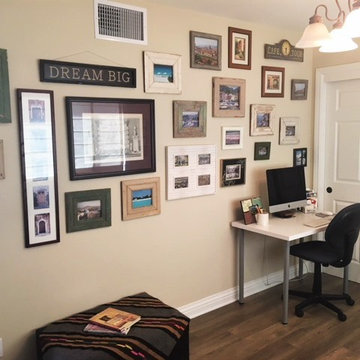
This is the guest room for the young man who visits on occasion. It has a sofa bed so the room can be used as a den when no one is in residence. The homeowner created a gallery wall of her travels, and also incorporated souvenirs and memories from the young man's previous bedroom to make him feel right at home. A 10" long closet along one wall provides the storage space the homeowner lost when the garage was converted. She cleared out a lot of unneeded belongings and organized what was left to fit here, and in multiple other storage areas we incorporated in the remodel. She much prefers that everything is now stored inside the house and easily accessible. Win-win!
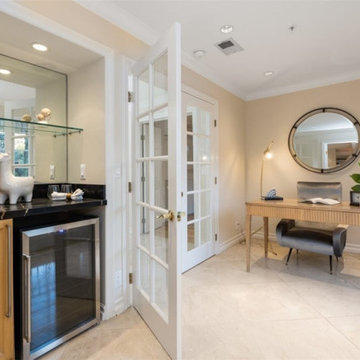
Studio City, CA - Complete Home Remodeling - Home Office area
This handsome Home Office is a beautiful display of simplicity and craftmanship. ING Construction installed the marble flooring, French doors, molding, recessed lighting as well as all of the components in the wet bar located towards the left in the photo. Installation of the wine refrigerator, cabinets, counter tops and reflective wall mirror above.
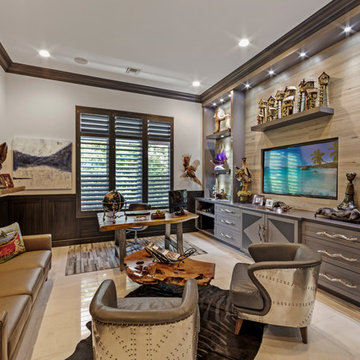
We gave this grand Boca Raton home comfortable interiors reflective of the client's personality.
Project completed by Lighthouse Point interior design firm Barbara Brickell Designs, Serving Lighthouse Point, Parkland, Pompano Beach, Highland Beach, and Delray Beach.
For more about Barbara Brickell Designs, click here: http://www.barbarabrickelldesigns.com
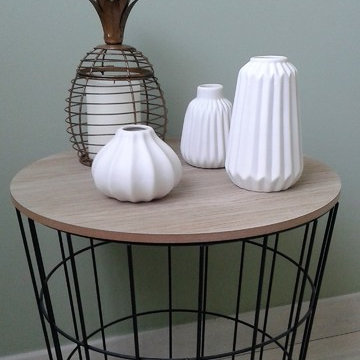
Réaménagement d'une pièce dans une maison individuelle. Rénovation des peintures jaunes pour un joli vert très doux, le mobilier a complètement été renouvelé.
Le bureau est design et contemporain assez épuré
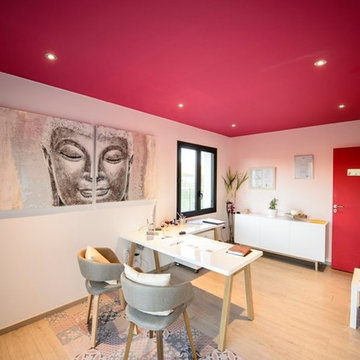
Pour la décoration de ce cabinet, nous avions deux impératifs. D’une part, étant donné la nature du travail du naturothérapeute, nous avons voulu travailler autour des thèmes relatifs au bien-être, la simplicité et la relaxation. D’autre part, notre cliente se déplaçant en fauteuil roulant, il était fondamental de privilégier des zones de passage larges et dégagées et de proposer un ensemble de meubles pratiques et parfaitement accessibles.
L’espace est constitué d’une seule pièce, de quinze mètres carrés, limitée d’un côté par une baie vitrée qui occupe toute la largeur du mur et fait office d’entrée, et de l’autre, par la porte ouvrant sur le logement de notre cliente.
Pour créer une ambiance propice à la détente, le mur du fond et celui de la baie vitrée (qui lui fait face) ont été repeints en rose poudré très pâle, faisant écho au plafond déjà rose framboise que notre cliente tenait à conserver pour apporter une touche d’originalité à l’ensemble. Ces couleurs contribuent à l’atmosphère très douce de la pièce, ce qui est essentiel pour la discipline exercée dans ce cabinet. Les deux autres murs ont été entièrement repeints en blanc.
À l’image de notre cliente, ce cabinet reflète le professionnalisme, la douceur et la sophistication.
Afin que les patients puissent déposer leurs affaires personnelles et se libérer de tout surplus pouvant gêner la séance, nous avons aménagé un espace d’accueil à l’entrée. Des patères ont donc été fixées au mur, accompagnées d’un très joli porte-parapluie à motif floral exotique.
L’espace de travail a été allégé au maximum : nous y avons installé un grand bureau d’angle pour les consultations, et un buffet bas au fond de la pièce pour ranger les dossiers et les fournitures diverses.
Les meubles, de couleur blanc mat, restent sobres et chics ; les piètements en bois apportent une tonalité chaleureuse à l’ensemble. De même, l’horloge à motif floral dans l’entrée est en bois ainsi que les étagères murales du grand mur qu’elles habillent, en apportant une touche cosy. Elles serviront de rangement pour les accessoires pratiques et décoratifs : les bougies, les huiles essentielles, les diplômes, des peintures ou encore des plantes.
bureau professionnel avec plafond rouge
fauteuils gris cozy
Un grand diptyque blanc et argenté représentant Buddha vient renforcer le côté zen et méditatif de l’ensemble.
Le parquet stratifié couleur bois clair légèrement grisé était endommagé en son centre et irréparable ; cependant, la zone abîmée étant très restreinte, il n’était pas indispensable de le changer. Nous avons donc fait poser une bande de sol souple imitation carreaux de ciment, dans des tons rosés clairs.
L’éclairage en place, constitué de différents spots sous plafond étant suffisant, nous n’avons pas eu à le modifier.
書斎 (自立型机、コルクフローリング、ラミネートの床、大理石の床、スレートの床、ベージュの床) の写真
1
