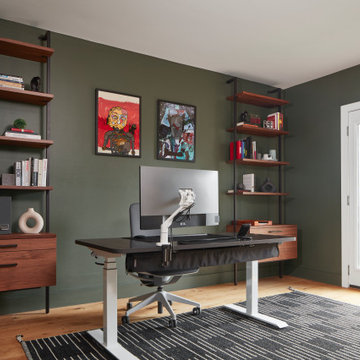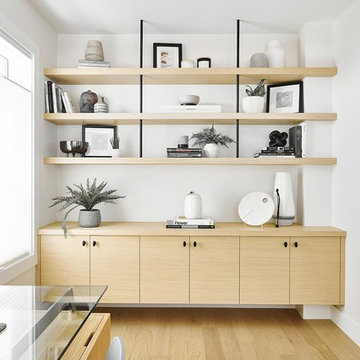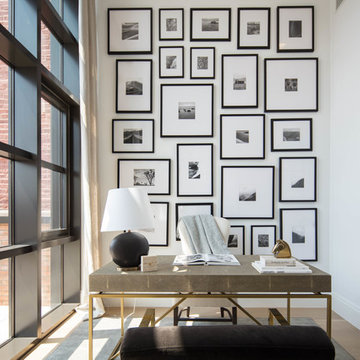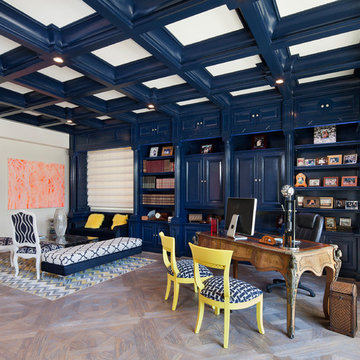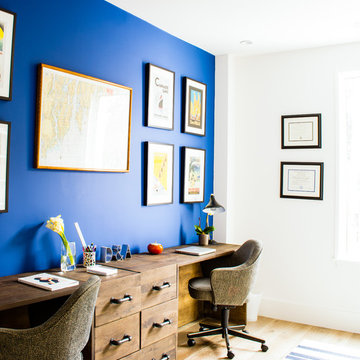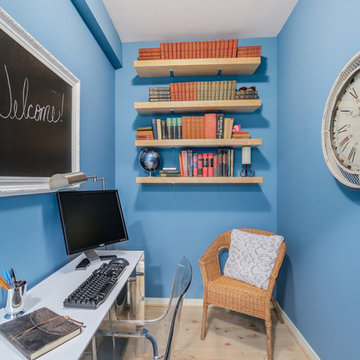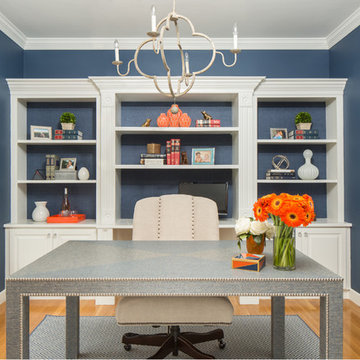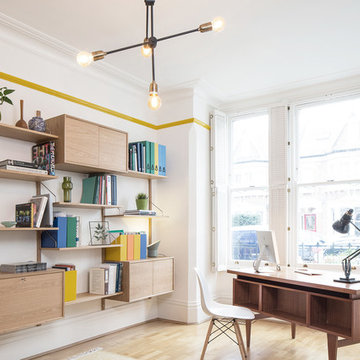書斎 (自立型机、コルクフローリング、ラミネートの床、淡色無垢フローリング、大理石の床、スレートの床) の写真
絞り込み:
資材コスト
並び替え:今日の人気順
写真 1〜20 枚目(全 5,640 枚)
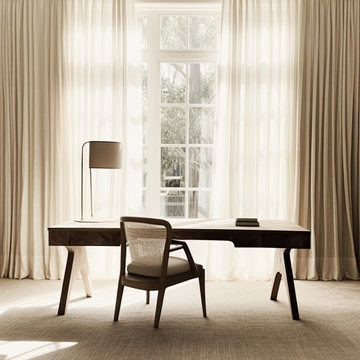
Welcome to Woodland Hills, Los Angeles – where nature's embrace meets refined living. Our residential interior design project brings a harmonious fusion of serenity and sophistication. Embracing an earthy and organic palette, the space exudes warmth with its natural materials, celebrating the beauty of wood, stone, and textures. Light dances through large windows, infusing every room with a bright and airy ambiance that uplifts the soul. Thoughtfully curated elements of nature create an immersive experience, blurring the lines between indoors and outdoors, inviting the essence of tranquility into every corner. Step into a realm where modern elegance thrives in perfect harmony with the earth's timeless allure.
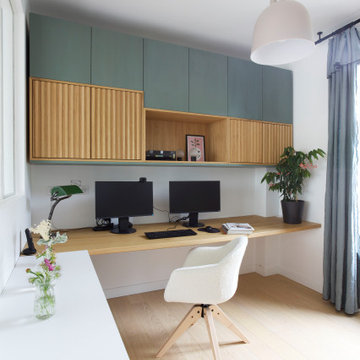
Conception d'un bureau sur mesure.
Accompagnement pour les choix décoratif.
マルセイユにある高級な中くらいなモダンスタイルのおしゃれな書斎 (白い壁、淡色無垢フローリング、自立型机) の写真
マルセイユにある高級な中くらいなモダンスタイルのおしゃれな書斎 (白い壁、淡色無垢フローリング、自立型机) の写真
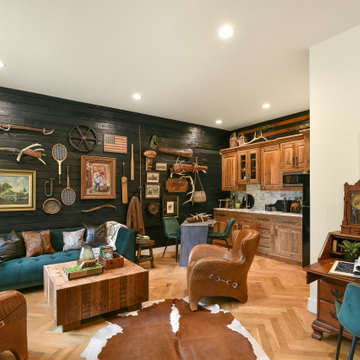
Required retail space per city ordinance, made into a man cave with a small kitchenette.
アトランタにある小さなカントリー風のおしゃれな書斎 (白い壁、淡色無垢フローリング、自立型机、板張り壁) の写真
アトランタにある小さなカントリー風のおしゃれな書斎 (白い壁、淡色無垢フローリング、自立型机、板張り壁) の写真
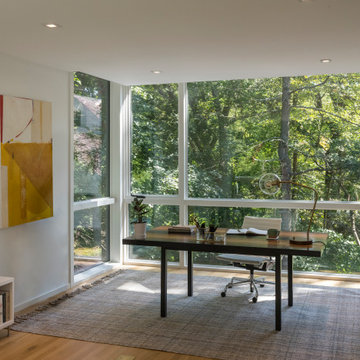
Set in the garden beside a traditional Dutch Colonial home in Wellesley, Flavin conceived this boldly modern retreat, built of steel, wood and concrete. The building is designed to engage the client’s passions for gardening, entertaining and restoring vintage Vespa scooters. The Vespa repair shop and garage are on the first floor. The second floor houses a home office and veranda. On top is a roof deck with space for lounging and outdoor dining, surrounded by a vegetable garden in raised planters. The structural steel frame of the building is left exposed; and the side facing the public side is draped with a mahogany screen that creates privacy in the building and diffuses the dappled light filtered through the trees. Photo by: Peter Vanderwarker Photography
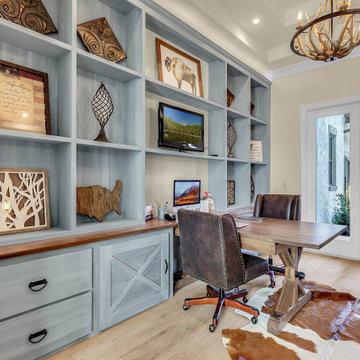
We designed and built this beautiful home office for our client who wanted the room to look amazing and function really well. Maria had a lot of books as well a some pieces that she wanted to display so getting the most out of the wall space was very important. We built this rolling ladder so that she would reach every inch of space. We custom built and finished it with our custom special walnut beachy color and it turned out great. We also built a two person desk so that Maria could meet with her clients.
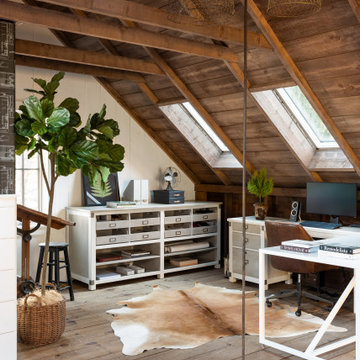
This project hits very close to home for us. Not your typical office space, we re-purposed a 19th century carriage barn into our office and workshop. With no heat, minimum electricity and few windows (most of which were broken), a priority for CEO and Designer Jason Hoffman was to create a space that honors its historic architecture, era and purpose but still offers elements of understated sophistication.
The building is nearly 140 years old, built before many of the trees towering around it had begun growing. It was originally built as a simple, Victorian carriage barn, used to store the family’s horse and buggy. Later, it housed 2,000 chickens when the Owners worked the property as their farm. Then, for many years, it was storage space. Today, it couples as a workshop for our carpentry team, building custom projects and storing equipment, as well as an office loft space ready to welcome clients, visitors and trade partners. We added a small addition onto the existing barn to offer a separate entry way for the office. New stairs and an entrance to the workshop provides for a small, yet inviting foyer space.
From the beginning, even is it’s dark state, Jason loved the ambiance of the old hay loft with its unfinished, darker toned timbers. He knew he wanted to find a way to refinish the space with a focus on those timbers, evident in the statement they make when walking up the stairs. On the exterior, the building received new siding, a new roof and even a new foundation which is a story for another post. Inside, we added skylights, larger windows and a French door, with a small balcony. Along with heat, electricity, WiFi and office furniture, we’re ready for visitors!

Fully integrated Signature Estate featuring Creston controls and Crestron panelized lighting, and Crestron motorized shades and draperies, whole-house audio and video, HVAC, voice and video communication atboth both the front door and gate. Modern, warm, and clean-line design, with total custom details and finishes. The front includes a serene and impressive atrium foyer with two-story floor to ceiling glass walls and multi-level fire/water fountains on either side of the grand bronze aluminum pivot entry door. Elegant extra-large 47'' imported white porcelain tile runs seamlessly to the rear exterior pool deck, and a dark stained oak wood is found on the stairway treads and second floor. The great room has an incredible Neolith onyx wall and see-through linear gas fireplace and is appointed perfectly for views of the zero edge pool and waterway. The center spine stainless steel staircase has a smoked glass railing and wood handrail.
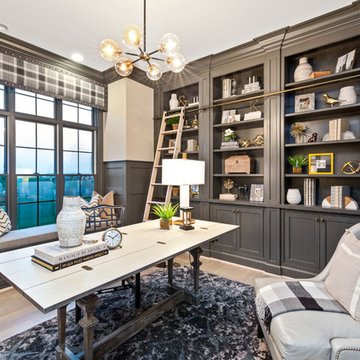
Grupenhof Photography
シンシナティにあるトランジショナルスタイルのおしゃれな書斎 (ベージュの壁、淡色無垢フローリング、自立型机、ベージュの床) の写真
シンシナティにあるトランジショナルスタイルのおしゃれな書斎 (ベージュの壁、淡色無垢フローリング、自立型机、ベージュの床) の写真
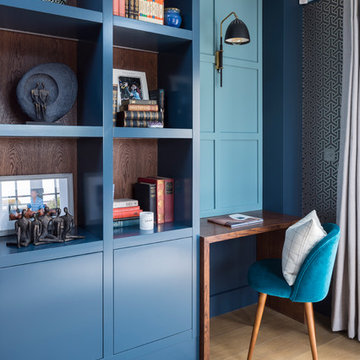
Chris Snook and Emma Painter Interiors
サセックスにある小さなトランジショナルスタイルのおしゃれな書斎 (青い壁、淡色無垢フローリング、自立型机、ベージュの床) の写真
サセックスにある小さなトランジショナルスタイルのおしゃれな書斎 (青い壁、淡色無垢フローリング、自立型机、ベージュの床) の写真
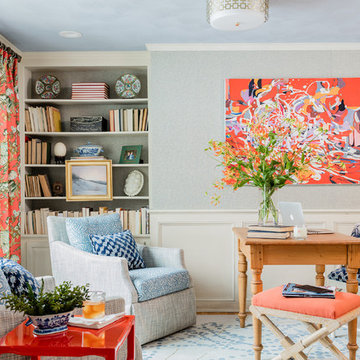
Photo By: Michael J. Lee Photography
ボストンにある高級な小さなトラディショナルスタイルのおしゃれな書斎 (淡色無垢フローリング、暖炉なし、自立型机、茶色い床、グレーの壁) の写真
ボストンにある高級な小さなトラディショナルスタイルのおしゃれな書斎 (淡色無垢フローリング、暖炉なし、自立型机、茶色い床、グレーの壁) の写真
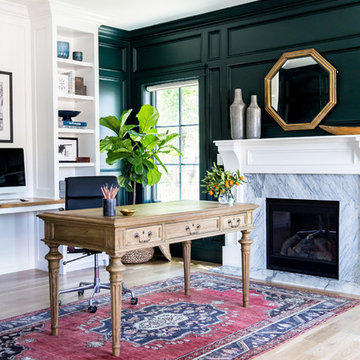
Photo by Lindsay Salazar
ソルトレイクシティにあるトラディショナルスタイルのおしゃれな書斎 (緑の壁、淡色無垢フローリング、標準型暖炉、石材の暖炉まわり、自立型机) の写真
ソルトレイクシティにあるトラディショナルスタイルのおしゃれな書斎 (緑の壁、淡色無垢フローリング、標準型暖炉、石材の暖炉まわり、自立型机) の写真
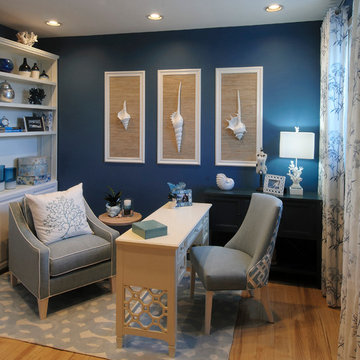
Multi-functional home office in coastal style.
マイアミにあるお手頃価格の小さなビーチスタイルのおしゃれな書斎 (青い壁、淡色無垢フローリング、暖炉なし、自立型机) の写真
マイアミにあるお手頃価格の小さなビーチスタイルのおしゃれな書斎 (青い壁、淡色無垢フローリング、暖炉なし、自立型机) の写真
書斎 (自立型机、コルクフローリング、ラミネートの床、淡色無垢フローリング、大理石の床、スレートの床) の写真
1
