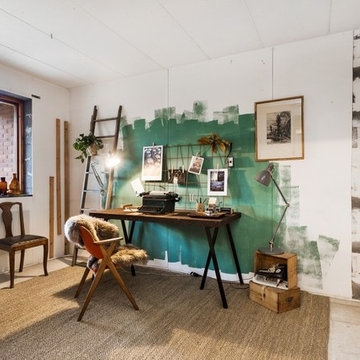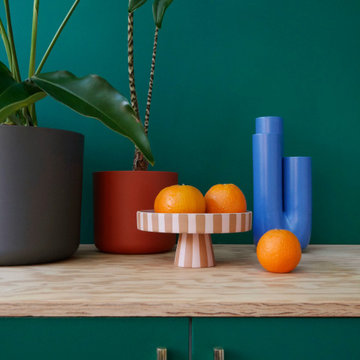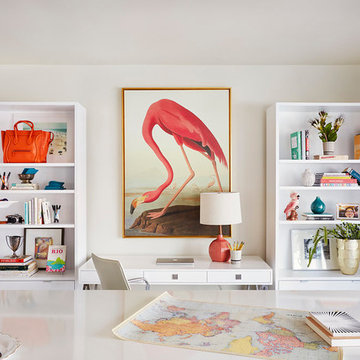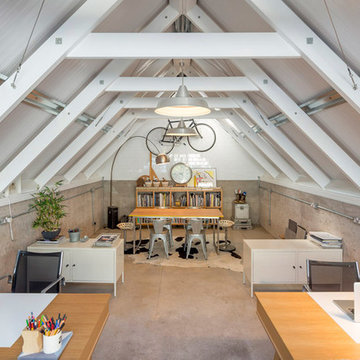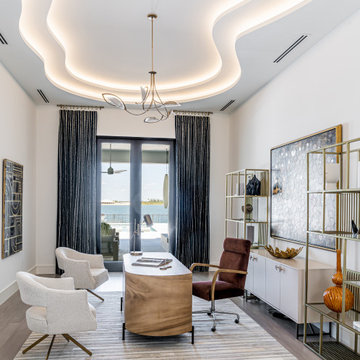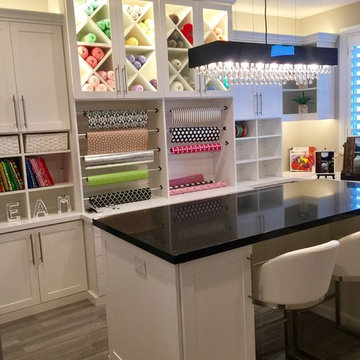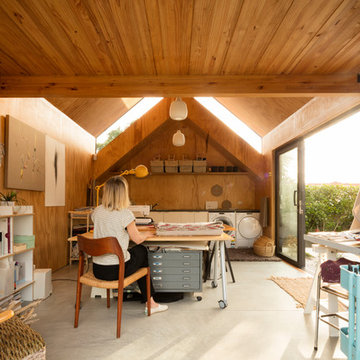ホームオフィス・書斎 (自立型机、コンクリートの床、コルクフローリング、ラミネートの床、大理石の床、合板フローリング、スレートの床) の写真
絞り込み:
資材コスト
並び替え:今日の人気順
写真 1〜20 枚目(全 3,049 枚)

Fully integrated Signature Estate featuring Creston controls and Crestron panelized lighting, and Crestron motorized shades and draperies, whole-house audio and video, HVAC, voice and video communication atboth both the front door and gate. Modern, warm, and clean-line design, with total custom details and finishes. The front includes a serene and impressive atrium foyer with two-story floor to ceiling glass walls and multi-level fire/water fountains on either side of the grand bronze aluminum pivot entry door. Elegant extra-large 47'' imported white porcelain tile runs seamlessly to the rear exterior pool deck, and a dark stained oak wood is found on the stairway treads and second floor. The great room has an incredible Neolith onyx wall and see-through linear gas fireplace and is appointed perfectly for views of the zero edge pool and waterway. The center spine stainless steel staircase has a smoked glass railing and wood handrail.
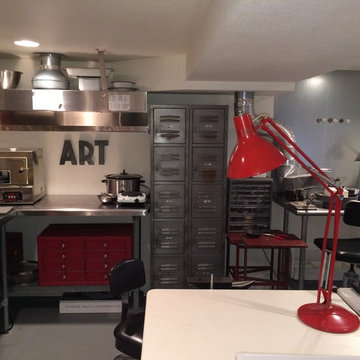
Teness Herman Photography
ポートランドにあるラグジュアリーな巨大なインダストリアルスタイルのおしゃれなアトリエ・スタジオ (白い壁、コンクリートの床、暖炉なし、自立型机) の写真
ポートランドにあるラグジュアリーな巨大なインダストリアルスタイルのおしゃれなアトリエ・スタジオ (白い壁、コンクリートの床、暖炉なし、自立型机) の写真
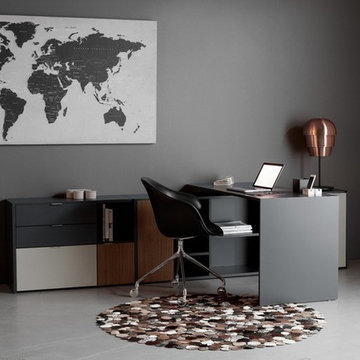
BoConcept Copenhagen office system with Adelaide chair in leather and chrome legs plus wheels, Rondo rug, World Map concrete art, Pine Cone table lamp

This is a basement renovation transforms the space into a Library for a client's personal book collection . Space includes all LED lighting , cork floorings , Reading area (pictured) and fireplace nook .
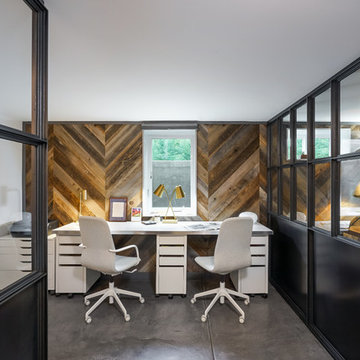
L+M's ADU is a basement converted to an accessory dwelling unit (ADU) with exterior & main level access, wet bar, living space with movie center & ethanol fireplace, office divided by custom steel & glass "window" grid, guest bathroom, & guest bedroom. Along with an efficient & versatile layout, we were able to get playful with the design, reflecting the whimsical personalties of the home owners.
credits
design: Matthew O. Daby - m.o.daby design
interior design: Angela Mechaley - m.o.daby design
construction: Hammish Murray Construction
custom steel fabricator: Flux Design
reclaimed wood resource: Viridian Wood
photography: Darius Kuzmickas - KuDa Photography
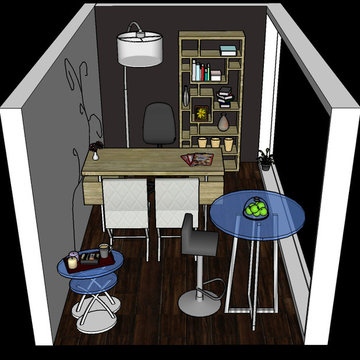
This 7' x 12' space can actually fit a 5' office desk with 2 guest chairs, a tall storage unit for your office needs, as well as a small bar area for your casual meeting. A nice, subtle mix of wood, glass and leather furniture would certainly make your office space more lively.
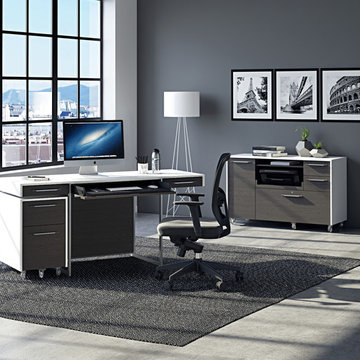
The modern FORMAT office collection creates a workspace where form and function are elegantly intertwined. The collection includes a 3-drawer desk, a mobile file pedestal and a versatile mobile credenza that includes storage for a printer, hanging files and other supplies. This modern collection features nickel-plated steel details and is available in two finishes.
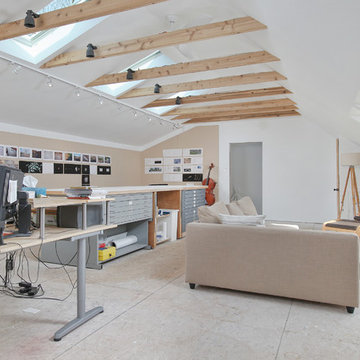
Skylights added in to bring in more natural sunlight
フィラデルフィアにある広いコンテンポラリースタイルのおしゃれなアトリエ・スタジオ (白い壁、合板フローリング、暖炉なし、自立型机) の写真
フィラデルフィアにある広いコンテンポラリースタイルのおしゃれなアトリエ・スタジオ (白い壁、合板フローリング、暖炉なし、自立型机) の写真
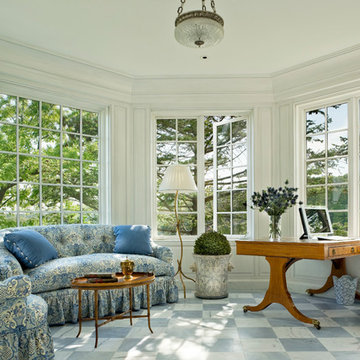
This octagonal shaped home office/sitting room takes advantage of the spectacular views. VBlue and white fabrics compliment the icy tones of the antique marble floor. Photo by Durston Saylor
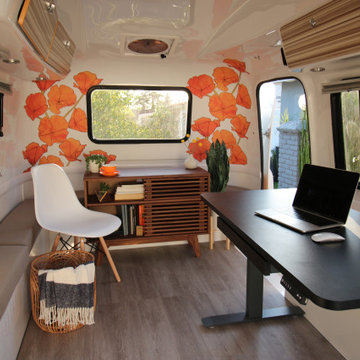
The Happiest Office design was created for our full-time remote working client. They asked us to convert their camper into an office, that could easily convert back to a camper for weekend adventures.
We took inspiration from the punchy orange exterior of the Happier Camper and added even more California flair to it with an amazing (and fully removable) poppy wallpaper.
We wanted to create a secondary space for our client, so that she could have a change of scenery mid-day or space to relax in-between calls and soak up the CA rays. We designed a cozy sitting area out back, with a pair of black modern rocking chairs and black and white rug. On cooler days, work gets done with the back hatch open looking out onto her outdoor living room, essentially doubling the size of her office space. The monochromatic outdoor furniture design is accented with hints of orange and yellow, and an embroidered poppy pillow completes the look.
We love a great multi-functional design! Design never needs to be sterile and small spaces do not need to feel cramped! Let us help you make your space everything you've imagined, and more!

Artist's studio
ニューヨークにあるコンテンポラリースタイルのおしゃれなアトリエ・スタジオ (茶色い壁、コンクリートの床、自立型机、グレーの床、三角天井、板張り壁) の写真
ニューヨークにあるコンテンポラリースタイルのおしゃれなアトリエ・スタジオ (茶色い壁、コンクリートの床、自立型机、グレーの床、三角天井、板張り壁) の写真
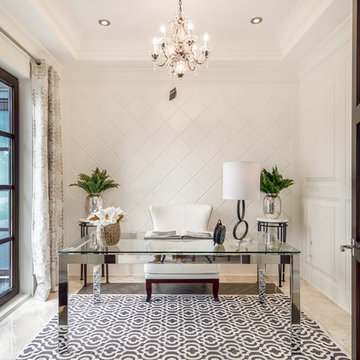
バンクーバーにある高級な中くらいなトランジショナルスタイルのおしゃれなホームオフィス・書斎 (白い壁、大理石の床、暖炉なし、自立型机、ベージュの床) の写真
ホームオフィス・書斎 (自立型机、コンクリートの床、コルクフローリング、ラミネートの床、大理石の床、合板フローリング、スレートの床) の写真
1

