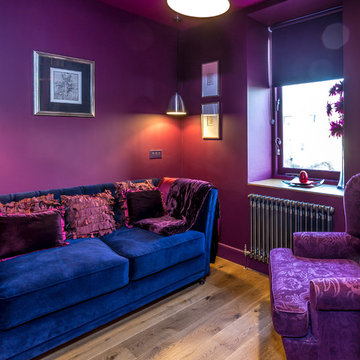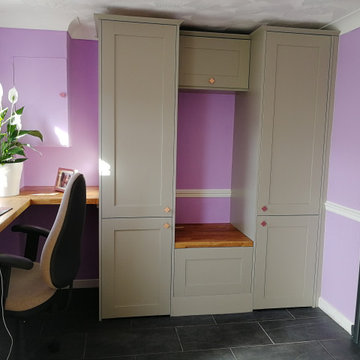小さな紫の、木目調のホームオフィス・書斎 (黒い壁、紫の壁) の写真
絞り込み:
資材コスト
並び替え:今日の人気順
写真 1〜8 枚目(全 8 枚)
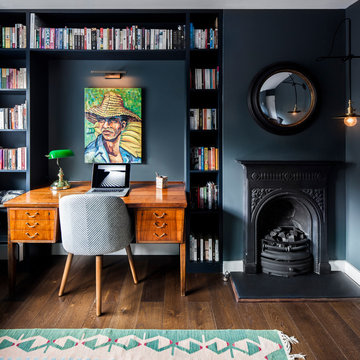
Juliet Murphy
ロンドンにある小さなエクレクティックスタイルのおしゃれなホームオフィス・書斎 (黒い壁、濃色無垢フローリング、標準型暖炉、金属の暖炉まわり、茶色い床、ライブラリー) の写真
ロンドンにある小さなエクレクティックスタイルのおしゃれなホームオフィス・書斎 (黒い壁、濃色無垢フローリング、標準型暖炉、金属の暖炉まわり、茶色い床、ライブラリー) の写真
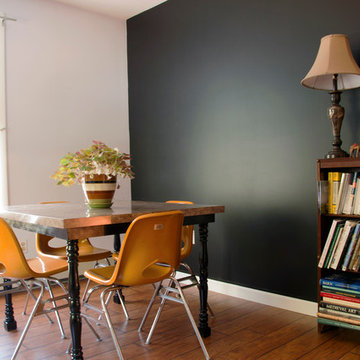
Emily Mottram
ポートランド(メイン)にある小さなコンテンポラリースタイルのおしゃれなホームオフィス・書斎 (黒い壁、無垢フローリング、暖炉なし、自立型机) の写真
ポートランド(メイン)にある小さなコンテンポラリースタイルのおしゃれなホームオフィス・書斎 (黒い壁、無垢フローリング、暖炉なし、自立型机) の写真
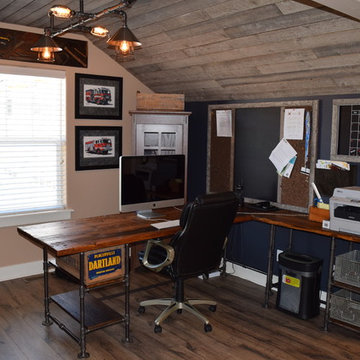
Located in high Rocky Mountains in Eagle, Colorado. This was a DIY project that consisted of designing and renovating our 2nd floor bonus room into a home office that has the industrial look. I built this custom L-shaped iron pipe desk using antique lockers baskets and crates as the drawers. The ceiling is reclaimed (Colorado) pine beetle wood, the floor is the Reclaimed Series, Heathered Oak color by Quickstep flooring.
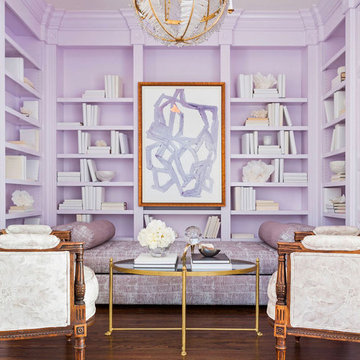
Lavender home library photographed by Rett Peek
リトルロックにある小さなトラディショナルスタイルのおしゃれなホームオフィス・書斎 (ライブラリー、紫の壁、無垢フローリング、茶色い床) の写真
リトルロックにある小さなトラディショナルスタイルのおしゃれなホームオフィス・書斎 (ライブラリー、紫の壁、無垢フローリング、茶色い床) の写真
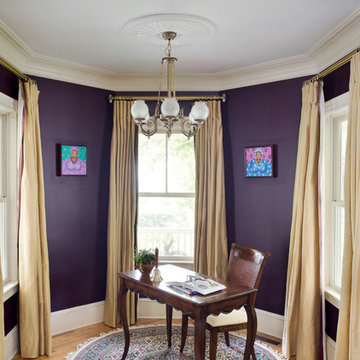
Looking at this home today, you would never know that the project began as a poorly maintained duplex. Luckily, the homeowners saw past the worn façade and engaged our team to uncover and update the Victorian gem that lay underneath. Taking special care to preserve the historical integrity of the 100-year-old floor plan, we returned the home back to its original glory as a grand, single family home.
The project included many renovations, both small and large, including the addition of a a wraparound porch to bring the façade closer to the street, a gable with custom scrollwork to accent the new front door, and a more substantial balustrade. Windows were added to bring in more light and some interior walls were removed to open up the public spaces to accommodate the family’s lifestyle.
You can read more about the transformation of this home in Old House Journal: http://www.cummingsarchitects.com/wp-content/uploads/2011/07/Old-House-Journal-Dec.-2009.pdf
Photo Credit: Eric Roth

sleek, bright, modern, feminine, artwork, styled shelving, shelf life
フェニックスにあるお手頃価格の小さなエクレクティックスタイルのおしゃれなホームオフィス・書斎 (カーペット敷き、自立型机、グレーの床、紫の壁) の写真
フェニックスにあるお手頃価格の小さなエクレクティックスタイルのおしゃれなホームオフィス・書斎 (カーペット敷き、自立型机、グレーの床、紫の壁) の写真
小さな紫の、木目調のホームオフィス・書斎 (黒い壁、紫の壁) の写真
1
