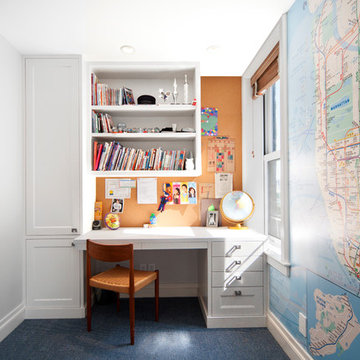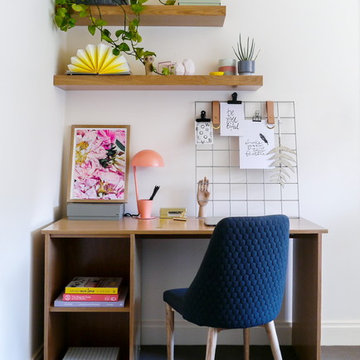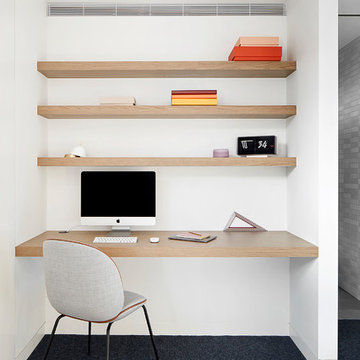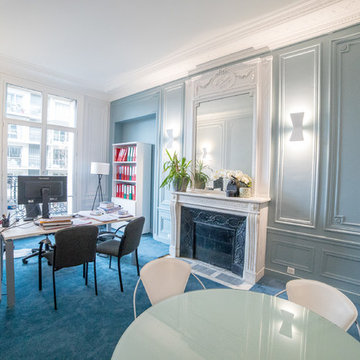オレンジの、白いホームオフィス・書斎 (竹フローリング、カーペット敷き、青い床) の写真
絞り込み:
資材コスト
並び替え:今日の人気順
写真 1〜20 枚目(全 29 枚)
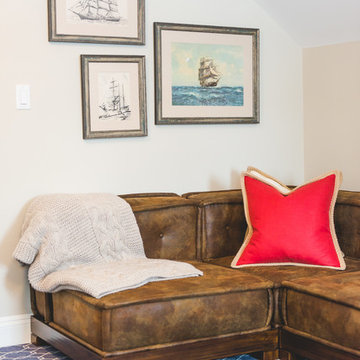
ニューヨークにあるお手頃価格の中くらいなトランジショナルスタイルのおしゃれな書斎 (ベージュの壁、カーペット敷き、暖炉なし、自立型机、青い床) の写真
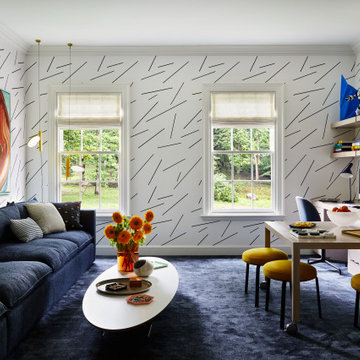
Key decor elements include:
Art: Illumination Yellow and Green by Betty Merken and burst and peek by Fran O’Neill from
Sears Peyton Gallery
Wallpaper: Bang Dem Sticks wallpaper from Drop it Modern
Sofa: Lotus sectional from Crate and Barrel
Pillow fabrics: Cymbeline by Tibor from Holland and Sherry, Laveno Barre Mache from C&C
Milano and Cracked Ice Minor by FLOCK from Studio Four NYC
Stools: Modern Stacking stools from West Elm reupholstered in Steelcut Trio fabric by Maharam
Bowl: Iridescent glass bowl from The Future Perfect
Desk lamp: AJ table lamp from Design Within Reach
Desk chair: Beetle meeting chair by Gubi from Design Public Group
Coffee table: Eames Elliptical table from Hive Modern
Light fixtures: OK fixtures from Flos

Designer details abound in this custom 2-story home with craftsman style exterior complete with fiber cement siding, attractive stone veneer, and a welcoming front porch. In addition to the 2-car side entry garage with finished mudroom, a breezeway connects the home to a 3rd car detached garage. Heightened 10’ceilings grace the 1st floor and impressive features throughout include stylish trim and ceiling details. The elegant Dining Room to the front of the home features a tray ceiling and craftsman style wainscoting with chair rail. Adjacent to the Dining Room is a formal Living Room with cozy gas fireplace. The open Kitchen is well-appointed with HanStone countertops, tile backsplash, stainless steel appliances, and a pantry. The sunny Breakfast Area provides access to a stamped concrete patio and opens to the Family Room with wood ceiling beams and a gas fireplace accented by a custom surround. A first-floor Study features trim ceiling detail and craftsman style wainscoting. The Owner’s Suite includes craftsman style wainscoting accent wall and a tray ceiling with stylish wood detail. The Owner’s Bathroom includes a custom tile shower, free standing tub, and oversized closet.
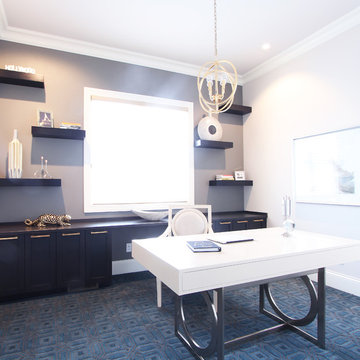
Dark stained maple cabients were built in on this long wall to add hidden storage. Stained floating shelves above add display space for special pieces. The patterned carpet adds visual interest while staying cozy. Wall to wall carpet in a home office.
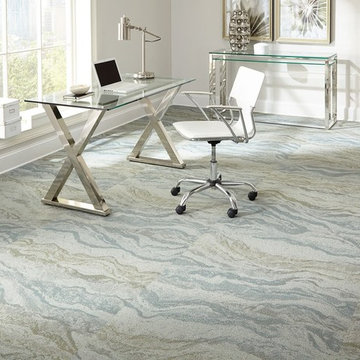
カルガリーにあるお手頃価格の中くらいなコンテンポラリースタイルのおしゃれなホームオフィス・書斎 (白い壁、カーペット敷き、暖炉なし、自立型机、青い床) の写真
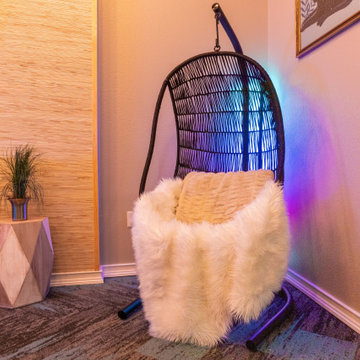
A laidback place to work, take photos, and make videos for a content creator that doubles as an entertaining space. The key to transforming the mood in a room is good lighting. These LED lights provide uplighting in a warm tone to lower the energy and it's also on a dimmer. And the custom neon lights make it vibey.
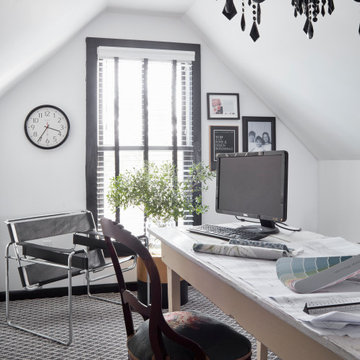
The antique farm style garden table doubles as a desk in this third floor home office.
セントルイスにあるお手頃価格の広いトランジショナルスタイルのおしゃれなホームオフィス・書斎 (ライブラリー、白い壁、カーペット敷き、自立型机、青い床) の写真
セントルイスにあるお手頃価格の広いトランジショナルスタイルのおしゃれなホームオフィス・書斎 (ライブラリー、白い壁、カーペット敷き、自立型机、青い床) の写真
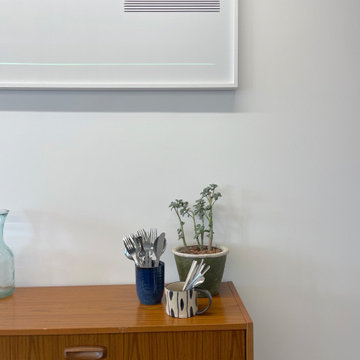
Vintage MCM furniture form the bases of the kitchenette area. Decorated with handcrafted ceramics and custom artwork by Umber Interiors.
ロンドンにある高級な巨大なミッドセンチュリースタイルのおしゃれな書斎 (白い壁、カーペット敷き、自立型机、青い床) の写真
ロンドンにある高級な巨大なミッドセンチュリースタイルのおしゃれな書斎 (白い壁、カーペット敷き、自立型机、青い床) の写真
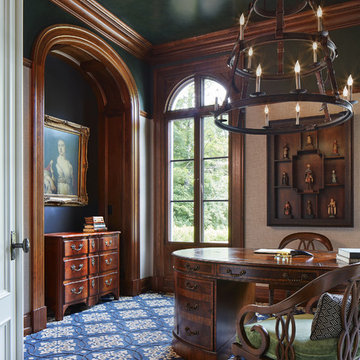
Builder: John Kraemer & Sons | Architect: Murphy & Co . Design | Interiors: Twist Interior Design | Landscaping: TOPO | Photographer: Corey Gaffer
ミネアポリスにある中くらいなトラディショナルスタイルのおしゃれなホームオフィス・書斎 (カーペット敷き、暖炉なし、自立型机、青い床、ライブラリー、グレーの壁) の写真
ミネアポリスにある中くらいなトラディショナルスタイルのおしゃれなホームオフィス・書斎 (カーペット敷き、暖炉なし、自立型机、青い床、ライブラリー、グレーの壁) の写真
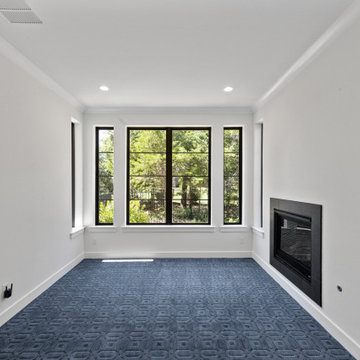
Sprawling Estate with outdoor living on main level and master balcony.
3 Fireplaces.
4 Car Garage - 2 car attached to house, 2 car detached with work area and bathroom and glass garage doors
Billiards Room.
Cozy Den.
Large Laundry.
Tree lined canopy of mature trees driveway.
.
.
.
#texasmodern #texashomes #contemporary #oakpointhomes #littleelmhomes #oakpointbuilder #modernbuilder #custombuilder #builder #customhome #texasbuilder #salcedohomes #builtbysalcedo #texasmodern #dreamdesignbuild #foreverhome #dreamhome #gatesatwatersedge
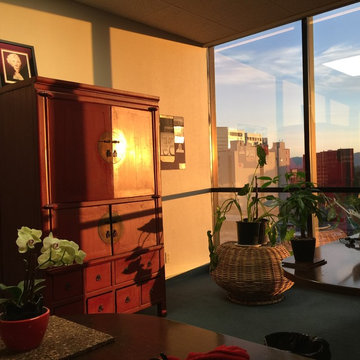
Sun sets on Feng Shui Style. Seen here is a Chinese Wedding Cabinet, flanked by a wicker table with many plants. We have upwards of 35 plants in our office; they definitely help contribute to the zen feeling.
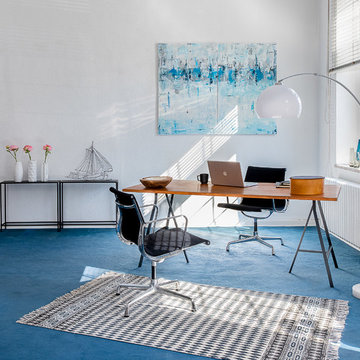
Dieser Raum war ehemals das Chefzimmer des Reeders, hier wurden die wesentlichen Geschäftsabschlüsse getätigt. Dieser Geist herrschte immer noch in diesem Haus und so wurden einige maritime Element aufgegriffen und in die Inszenierung des Raums mit einbezogen.
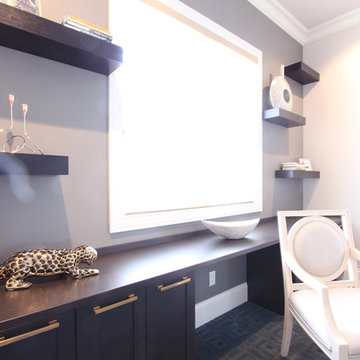
Dark stained maple cabients were built in on this long wall to add hidden storage. Stained floating shelves above add display space for special pieces. The patterned carpet adds visual interest while staying cozy. Wall to wall carpet in a home office.
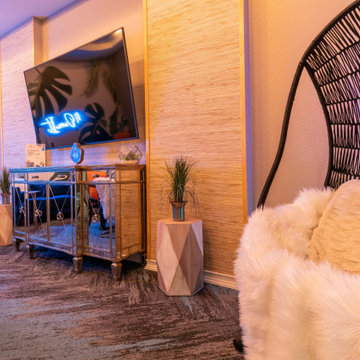
A laidback place to work, take photos, and make videos for a content creator that doubles as an entertaining space. The key to transforming the mood in a room is good lighting. These LED lights provide uplighting in a warm tone to lower the energy and it's also on a dimmer. And the custom neon lights make it vibey.
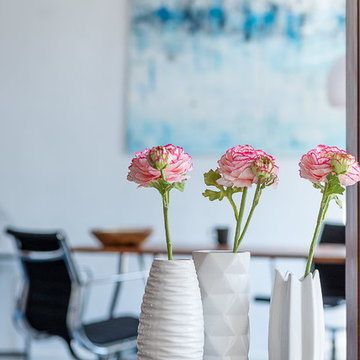
Manchmal sind es die kleinen Dinge, die zur Verliebtheit führen ...
エッセンにあるトラディショナルスタイルのおしゃれなホームオフィス・書斎 (白い壁、カーペット敷き、青い床) の写真
エッセンにあるトラディショナルスタイルのおしゃれなホームオフィス・書斎 (白い壁、カーペット敷き、青い床) の写真
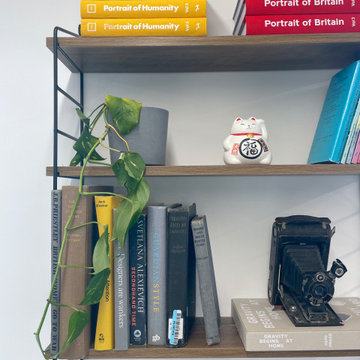
Wood and metal shelving creates space to display 1854 Media books and decorative items.
ロンドンにある高級な巨大なミッドセンチュリースタイルのおしゃれな書斎 (白い壁、カーペット敷き、自立型机、青い床) の写真
ロンドンにある高級な巨大なミッドセンチュリースタイルのおしゃれな書斎 (白い壁、カーペット敷き、自立型机、青い床) の写真
オレンジの、白いホームオフィス・書斎 (竹フローリング、カーペット敷き、青い床) の写真
1
