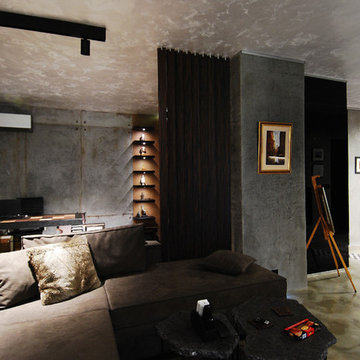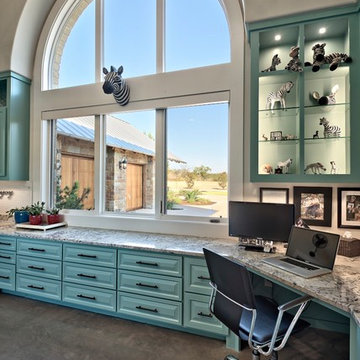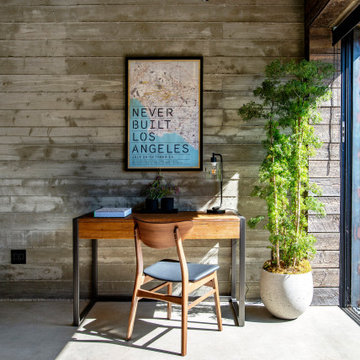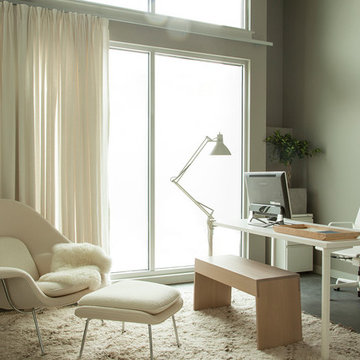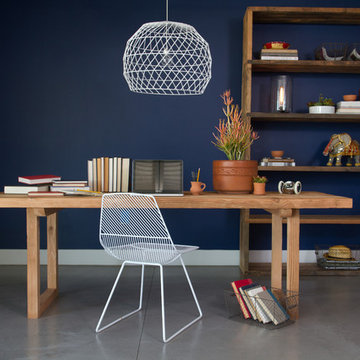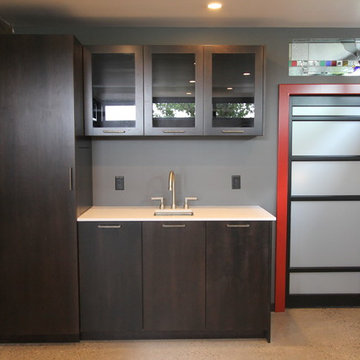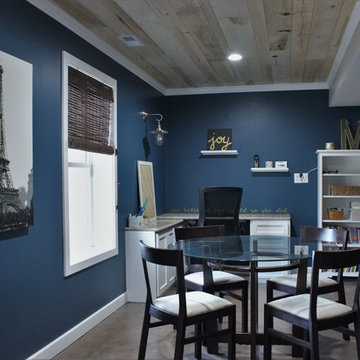黒い、緑色の、黄色いホームオフィス・書斎 (コンクリートの床、青い壁、グレーの壁) の写真
絞り込み:
資材コスト
並び替え:今日の人気順
写真 1〜20 枚目(全 48 枚)
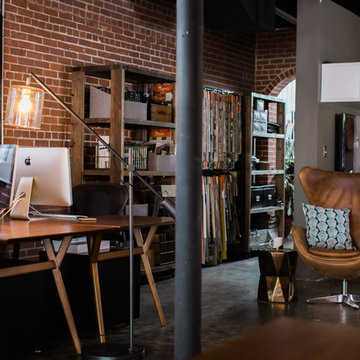
We turned this large 1950's garage into a personal design studio for a textile designer and her team. We embraced the industrial aesthetic of the space and chose to keep the exposed brick walls and clear coat the concrete floors.
The natural age and patina really came through.
- Photography by Anne Simone

Custom Quonset Huts become artist live/work spaces, aesthetically and functionally bridging a border between industrial and residential zoning in a historic neighborhood. The open space on the main floor is designed to be flexible for artists to pursue their creative path.
The two-story buildings were custom-engineered to achieve the height required for the second floor. End walls utilized a combination of traditional stick framing with autoclaved aerated concrete with a stucco finish. Steel doors were custom-built in-house.
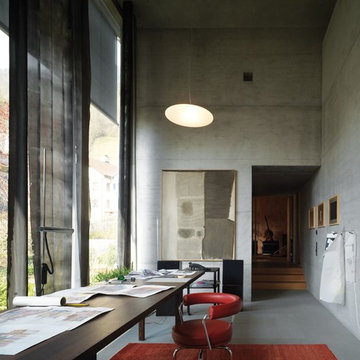
La forma única de la silla giratoria LC7 fue concebida tras una serie de experimentos que Le Corbusier y Pierre Jeanneret emplearon para lograr la proporción perfecta y una pieza de gran diseño. La silla LC7 fue expuesta por primera vez como parte de la colección ‘Living Equipment’ en la “Exposición de Otoño” de París en 1929.
Las curvas del diseño crean la identidad visual única de la pieza y el respaldo, relleno de espuma de poliuretano, ofrece gran comodidad. Las patas de acero de la silla aportan al diseño un toque de estéticas y de estabilidad, asegurando la solidez de la estructura. La silla giratoria LC7 forma parte de la colección de diseño del Museo de Arte Moderno de Nueva York (MoMA). El respaldo y reposabrazos de la silla LC7 están tapizados aportando elegancia al diseño.
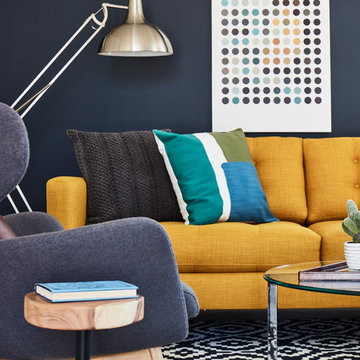
Everyone needs a little space of their own. Whether it’s a cozy reading nook for a busy mom to curl up in at the end of a long day, a quiet corner of a living room for an artist to get inspired, or a mancave where die-hard sports fans can watch the game without distraction. Even Emmy-award winning “This Is Us” actor Sterling K. Brown was feeling like he needed a place where he could go to be productive (as well as get some peace and quiet). Sterling’s Los Angeles house is home to him, his wife, and two of their two sons – so understandably, it can feel a little crazy.
Sterling reached out to interior designer Kyle Schuneman of Apt2B to help convert his garage into a man-cave / office into a space where he could conduct some of his day-to-day tasks, run his lines, or just relax after a long day. As Schuneman began to visualize Sterling’s “creative workspace”, he and the Apt2B team reached out Paintzen to make the process a little more colorful.
The room was full of natural light, which meant we could go bolder with color. Schuneman selected a navy blue – one of the season’s most popular shades (especially for mancaves!) in a flat finish for the walls. The color was perfect for the space; it paired well with the concrete flooring, which was covered with a blue-and-white patterned area rug, and had plenty of personality. (Not to mention it makes a lovely backdrop for an Emmy, don’t you think?)
Schuneman’s furniture selection was done with the paint color in mind. He chose a bright, bold sofa in a mustard color, and used lots of wood and metal accents throughout to elevate the space and help it feel more modern and sophisticated. A work table was added – where we imagine Sterling will spend time reading scripts and getting work done – and there is plenty of space on the walls and in glass-faced cabinets, of course, to display future Emmy’s in the years to come. However, the large mounted TV and ample seating in the room means this space can just as well be used hosting get-togethers with friends.
We think you’ll agree that the final product was stunning. The rich navy walls paired with Schuneman’s decor selections resulted in a space that is smart, stylish, and masculine. Apt2B turned a standard garage into a sleek home office and Mancave for Sterling K. Brown, and our team at Paintzen was thrilled to be a part of the process.
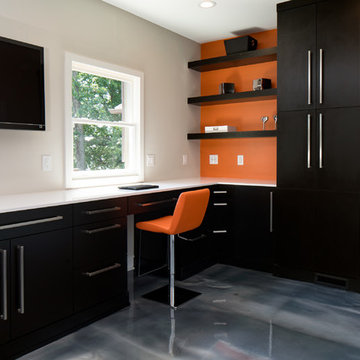
Winner of the 2016 NARI Charlotte Chapter Contractor of the Year Award for Best Residential Kitchen from $100,001-$150,000 and Best of Show.
© Deborah Scannell Photography.
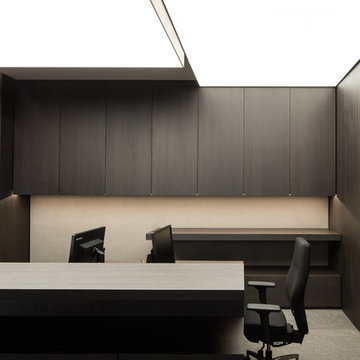
他の地域にある高級な中くらいなモダンスタイルのおしゃれな書斎 (グレーの壁、コンクリートの床、自立型机、グレーの床) の写真
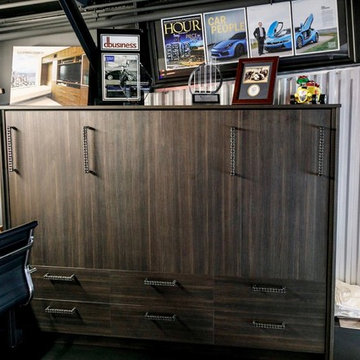
This strong, steady design is brought to you by Designer Diane Ivezaj who partnered with M1 Concourse in Pontiac, Michigan to ensure a functional, sleek and bold design for their spaces.
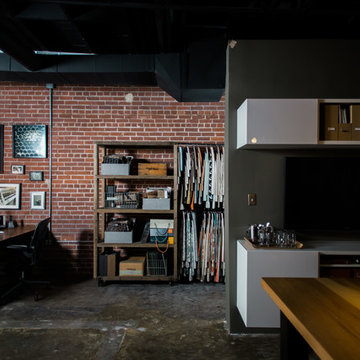
We turned this large 1950's garage into a personal design studio for a textile designer and her team. We embraced the industrial aesthetic of the space and chose to keep the exposed brick walls and clear coat the concrete floors.
The natural age and patina really came through.
- Photography by Anne Simone
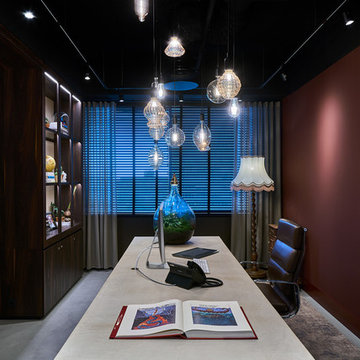
Rene van Dongen
他の地域にあるお手頃価格の広いコンテンポラリースタイルのおしゃれなアトリエ・スタジオ (青い壁、コンクリートの床、暖炉なし、造り付け机、グレーの床) の写真
他の地域にあるお手頃価格の広いコンテンポラリースタイルのおしゃれなアトリエ・スタジオ (青い壁、コンクリートの床、暖炉なし、造り付け机、グレーの床) の写真
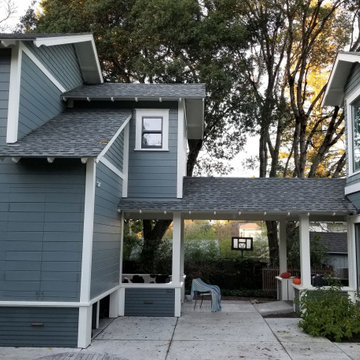
View of the breezeway. The home office is on the left. The 'hidden' closet is for the storage of surfboards.
サンフランシスコにあるお手頃価格の中くらいなトラディショナルスタイルのおしゃれなホームオフィス・書斎 (青い壁、コンクリートの床、薪ストーブ、グレーの床、羽目板の壁) の写真
サンフランシスコにあるお手頃価格の中くらいなトラディショナルスタイルのおしゃれなホームオフィス・書斎 (青い壁、コンクリートの床、薪ストーブ、グレーの床、羽目板の壁) の写真
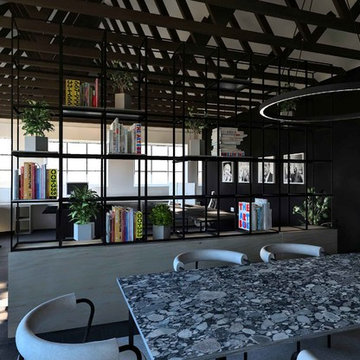
We specialise in custom home design and build. New homes, extensions and renovation, luxury homes. Our creative skill set allows us to work with any site or location. Yes even on block that seem impossible to work with, we love a challenge.
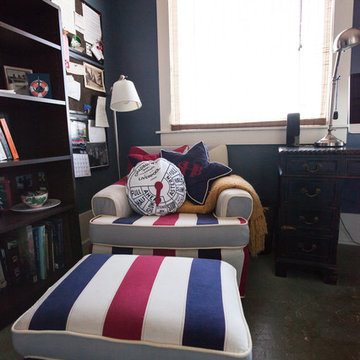
Debbie Schwab Photography
シアトルにある低価格の小さなエクレクティックスタイルのおしゃれな書斎 (青い壁、自立型机、コンクリートの床、暖炉なし、茶色い床) の写真
シアトルにある低価格の小さなエクレクティックスタイルのおしゃれな書斎 (青い壁、自立型机、コンクリートの床、暖炉なし、茶色い床) の写真
黒い、緑色の、黄色いホームオフィス・書斎 (コンクリートの床、青い壁、グレーの壁) の写真
1
