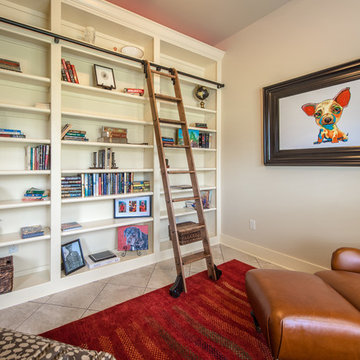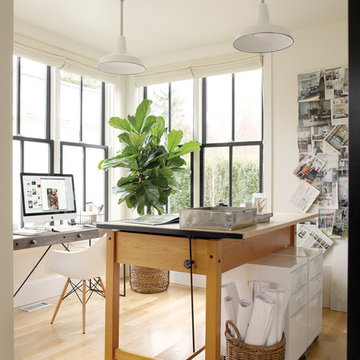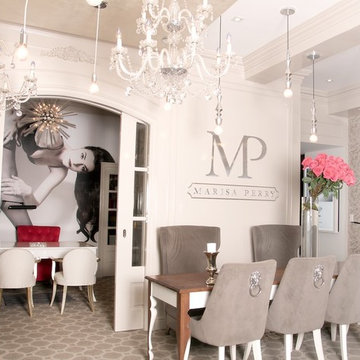ベージュのアトリエ・スタジオ (暖炉なし、横長型暖炉、ライブラリー) の写真
絞り込み:
資材コスト
並び替え:今日の人気順
写真 1〜20 枚目(全 260 枚)

This cozy corner for reading or study, flanked by a large picture window, completes the office. Architecture and interior design by Pierre Hoppenot, Studio PHH Architects.
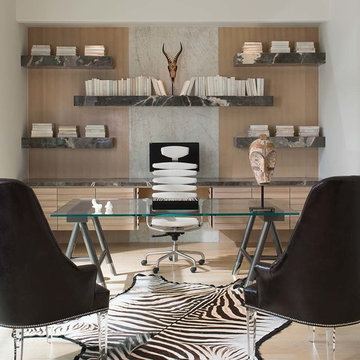
ダラスにある中くらいなコンテンポラリースタイルのおしゃれなホームオフィス・書斎 (ライブラリー、暖炉なし、自立型机、ベージュの床、白い壁、淡色無垢フローリング) の写真
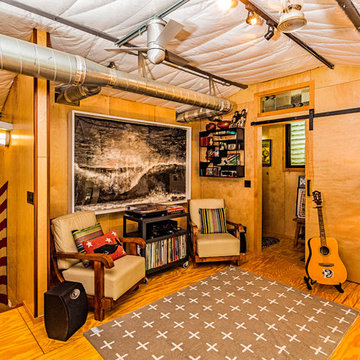
PixelProFoto
サンディエゴにあるお手頃価格の小さなミッドセンチュリースタイルのおしゃれなアトリエ・スタジオ (合板フローリング、黄色い床、暖炉なし、茶色い壁) の写真
サンディエゴにあるお手頃価格の小さなミッドセンチュリースタイルのおしゃれなアトリエ・スタジオ (合板フローリング、黄色い床、暖炉なし、茶色い壁) の写真
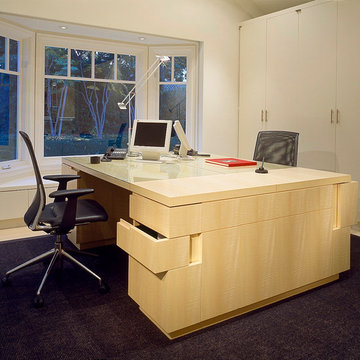
ロサンゼルスにある中くらいなコンテンポラリースタイルのおしゃれなホームオフィス・書斎 (ライブラリー、白い壁、淡色無垢フローリング、暖炉なし、自立型机) の写真
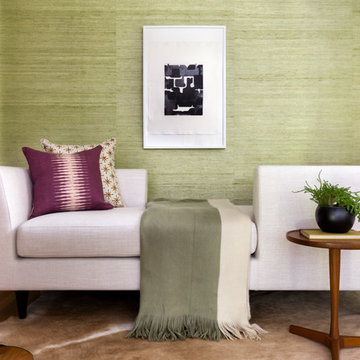
A nondescript area was given a purpose as a reading nook with the additional of custom bookshelves, a tete a tete lounge chair, and a grasscloth feature wall.
The design called for a decidedly mid-century nod, that perfectly melded the client's eclectic style.
Photo: Jenn Verrier

Kevin Reeves, Photographer
Updated kitchen with center island with chat-seating. Spigot just for dog bowl. Towel rack that can act as a grab bar. Flush white cabinetry with mosaic tile accents. Top cornice trim is actually horizontal mechanical vent. Semi-retired, art-oriented, community-oriented couple that entertain wanted a space to fit their lifestyle and needs for the next chapter in their lives. Driven by aging-in-place considerations - starting with a residential elevator - the entire home is gutted and re-purposed to create spaces to support their aesthetics and commitments. Kitchen island with a water spigot for the dog. "His" office off "Her" kitchen. Automated shades on the skylights. A hidden room behind a bookcase. Hanging pulley-system in the laundry room. Towel racks that also work as grab bars. A lot of catalyzed-finish built-in cabinetry and some window seats. Televisions on swinging wall brackets. Magnet board in the kitchen next to the stainless steel refrigerator. A lot of opportunities for locating artwork. Comfortable and bright. Cozy and stylistic. They love it.
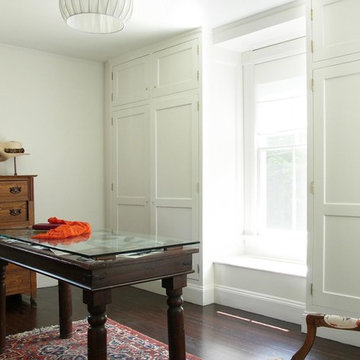
Dressing Room with built-in closets and dressing table.
ニューヨークにある高級な広いトラディショナルスタイルのおしゃれなアトリエ・スタジオ (濃色無垢フローリング、白い壁、暖炉なし、自立型机、茶色い床) の写真
ニューヨークにある高級な広いトラディショナルスタイルのおしゃれなアトリエ・スタジオ (濃色無垢フローリング、白い壁、暖炉なし、自立型机、茶色い床) の写真
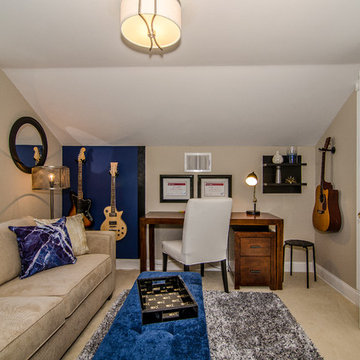
Virtual Vista Photography
フィラデルフィアにある低価格の小さなトランジショナルスタイルのおしゃれなアトリエ・スタジオ (ベージュの壁、カーペット敷き、暖炉なし、自立型机) の写真
フィラデルフィアにある低価格の小さなトランジショナルスタイルのおしゃれなアトリエ・スタジオ (ベージュの壁、カーペット敷き、暖炉なし、自立型机) の写真
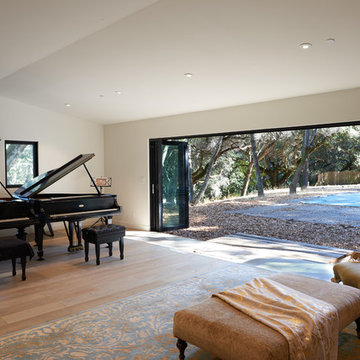
Peter Samuels
サンフランシスコにある高級な中くらいなコンテンポラリースタイルのおしゃれなアトリエ・スタジオ (淡色無垢フローリング、ベージュの壁、ベージュの床、暖炉なし) の写真
サンフランシスコにある高級な中くらいなコンテンポラリースタイルのおしゃれなアトリエ・スタジオ (淡色無垢フローリング、ベージュの壁、ベージュの床、暖炉なし) の写真

L'image vous plonge dans l'espace de travail inspirant, où le bureau et la bibliothèque se marient harmonieusement. Le bureau offre une zone propice à la créativité, avec une disposition soigneusement planifiée pour favoriser la productivité. À côté, la bibliothèque, un véritable joyau, ajoute une touche de sophistication intellectuelle à l'ensemble.
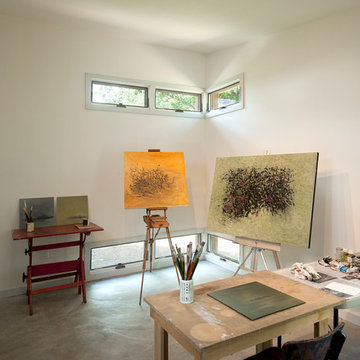
Paul Burk Photography
ワシントンD.C.にある低価格の小さなコンテンポラリースタイルのおしゃれなアトリエ・スタジオ (コンクリートの床、白い壁、暖炉なし、自立型机、グレーの床) の写真
ワシントンD.C.にある低価格の小さなコンテンポラリースタイルのおしゃれなアトリエ・スタジオ (コンクリートの床、白い壁、暖炉なし、自立型机、グレーの床) の写真

An outdated barn transformed into a Pottery Barn-inspired space, blending vintage charm with modern elegance.
フィラデルフィアにあるラグジュアリーな中くらいなカントリー風のおしゃれなアトリエ・スタジオ (白い壁、コンクリートの床、暖炉なし、自立型机、表し梁、塗装板張りの壁) の写真
フィラデルフィアにあるラグジュアリーな中くらいなカントリー風のおしゃれなアトリエ・スタジオ (白い壁、コンクリートの床、暖炉なし、自立型机、表し梁、塗装板張りの壁) の写真
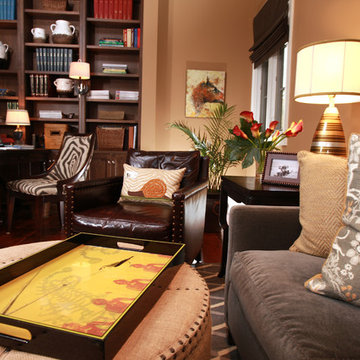
A living room and office that features artistic lighting fixtures, round upholstered ottoman, gray L-shaped couch, patterned window treatments, flat screen TV, gray and white area rug, leather armchair, built-in floor to ceiling bookshelf, intricate area rug, and hardwood flooring.
Project designed by Atlanta interior design firm, Nandina Home & Design. Their Sandy Springs home decor showroom and design studio also serve Midtown, Buckhead, and outside the perimeter.
For more about Nandina Home & Design, click here: https://nandinahome.com/
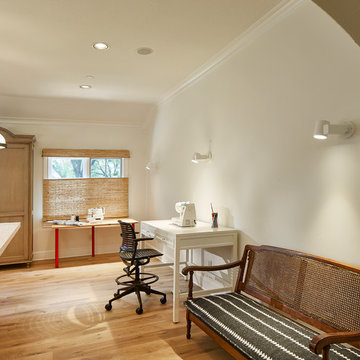
Configured and wired for three sewing stations
ダラスにある広いトランジショナルスタイルのおしゃれなアトリエ・スタジオ (白い壁、淡色無垢フローリング、暖炉なし、自立型机、ベージュの床) の写真
ダラスにある広いトランジショナルスタイルのおしゃれなアトリエ・スタジオ (白い壁、淡色無垢フローリング、暖炉なし、自立型机、ベージュの床) の写真

Our Seattle studio designed this stunning 5,000+ square foot Snohomish home to make it comfortable and fun for a wonderful family of six.
On the main level, our clients wanted a mudroom. So we removed an unused hall closet and converted the large full bathroom into a powder room. This allowed for a nice landing space off the garage entrance. We also decided to close off the formal dining room and convert it into a hidden butler's pantry. In the beautiful kitchen, we created a bright, airy, lively vibe with beautiful tones of blue, white, and wood. Elegant backsplash tiles, stunning lighting, and sleek countertops complete the lively atmosphere in this kitchen.
On the second level, we created stunning bedrooms for each member of the family. In the primary bedroom, we used neutral grasscloth wallpaper that adds texture, warmth, and a bit of sophistication to the space creating a relaxing retreat for the couple. We used rustic wood shiplap and deep navy tones to define the boys' rooms, while soft pinks, peaches, and purples were used to make a pretty, idyllic little girls' room.
In the basement, we added a large entertainment area with a show-stopping wet bar, a large plush sectional, and beautifully painted built-ins. We also managed to squeeze in an additional bedroom and a full bathroom to create the perfect retreat for overnight guests.
For the decor, we blended in some farmhouse elements to feel connected to the beautiful Snohomish landscape. We achieved this by using a muted earth-tone color palette, warm wood tones, and modern elements. The home is reminiscent of its spectacular views – tones of blue in the kitchen, primary bathroom, boys' rooms, and basement; eucalyptus green in the kids' flex space; and accents of browns and rust throughout.
---Project designed by interior design studio Kimberlee Marie Interiors. They serve the Seattle metro area including Seattle, Bellevue, Kirkland, Medina, Clyde Hill, and Hunts Point.
For more about Kimberlee Marie Interiors, see here: https://www.kimberleemarie.com/
To learn more about this project, see here:
https://www.kimberleemarie.com/modern-luxury-home-remodel-snohomish

Our Denver studio designed the office area for the Designer Showhouse, and it’s all about female empowerment. Our design language expresses a powerful, well-traveled woman who is also the head of a family and creates subtle, calm strength and harmony. The decor used to achieve the idea is a medley of color, patterns, sleek furniture, and a built-in library that is busy, chaotic, and yet calm and organized.
---
Project designed by Denver, Colorado interior designer Margarita Bravo. She serves Denver as well as surrounding areas such as Cherry Hills Village, Englewood, Greenwood Village, and Bow Mar.
For more about MARGARITA BRAVO, click here: https://www.margaritabravo.com/
To learn more about this project, click here:
https://www.margaritabravo.com/portfolio/denver-office-design-woman/

ポートランド(メイン)にある広いトランジショナルスタイルのおしゃれなホームオフィス・書斎 (ライブラリー、カーペット敷き、暖炉なし、ベージュの床、茶色い壁) の写真
ベージュのアトリエ・スタジオ (暖炉なし、横長型暖炉、ライブラリー) の写真
1
