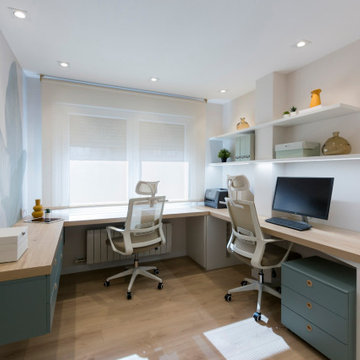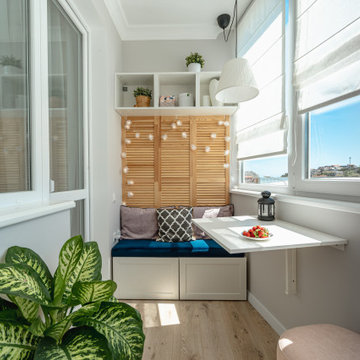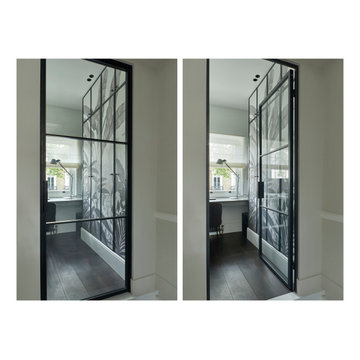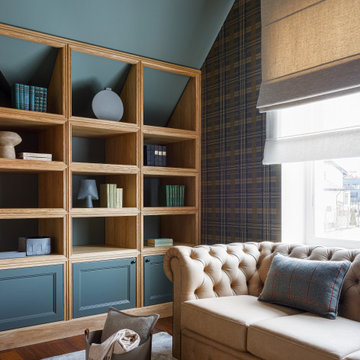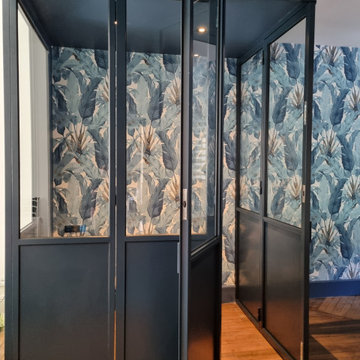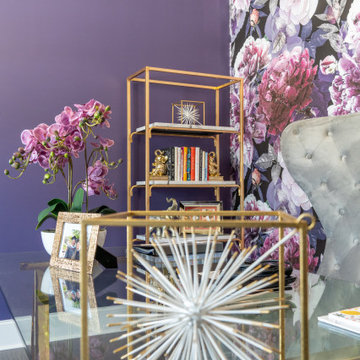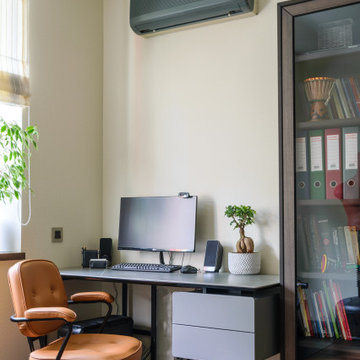お手頃価格の書斎 (濃色無垢フローリング、ラミネートの床、壁紙) の写真
絞り込み:
資材コスト
並び替え:今日の人気順
写真 1〜20 枚目(全 129 枚)
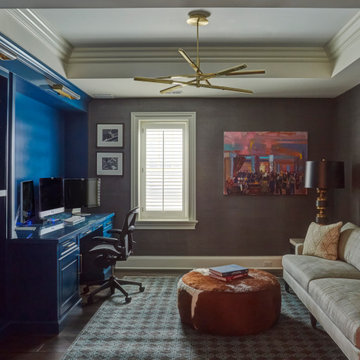
シカゴにあるお手頃価格の中くらいなトラディショナルスタイルのおしゃれな書斎 (茶色い壁、濃色無垢フローリング、暖炉なし、造り付け机、茶色い床、折り上げ天井、壁紙) の写真
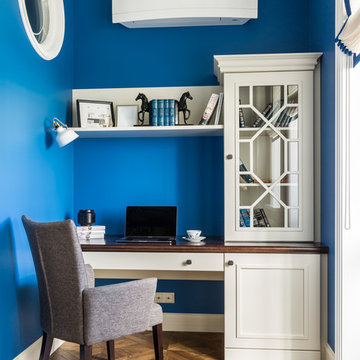
кабинет
モスクワにあるお手頃価格の中くらいなトランジショナルスタイルのおしゃれな書斎 (青い壁、濃色無垢フローリング、暖炉なし、自立型机、茶色い床、格子天井、壁紙) の写真
モスクワにあるお手頃価格の中くらいなトランジショナルスタイルのおしゃれな書斎 (青い壁、濃色無垢フローリング、暖炉なし、自立型机、茶色い床、格子天井、壁紙) の写真
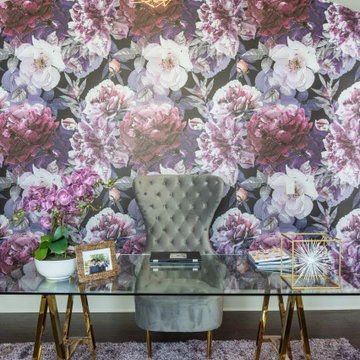
アトランタにあるお手頃価格の中くらいなコンテンポラリースタイルのおしゃれな書斎 (紫の壁、濃色無垢フローリング、自立型机、茶色い床、三角天井、壁紙) の写真

This 1990s brick home had decent square footage and a massive front yard, but no way to enjoy it. Each room needed an update, so the entire house was renovated and remodeled, and an addition was put on over the existing garage to create a symmetrical front. The old brown brick was painted a distressed white.
The 500sf 2nd floor addition includes 2 new bedrooms for their teen children, and the 12'x30' front porch lanai with standing seam metal roof is a nod to the homeowners' love for the Islands. Each room is beautifully appointed with large windows, wood floors, white walls, white bead board ceilings, glass doors and knobs, and interior wood details reminiscent of Hawaiian plantation architecture.
The kitchen was remodeled to increase width and flow, and a new laundry / mudroom was added in the back of the existing garage. The master bath was completely remodeled. Every room is filled with books, and shelves, many made by the homeowner.
Project photography by Kmiecik Imagery.
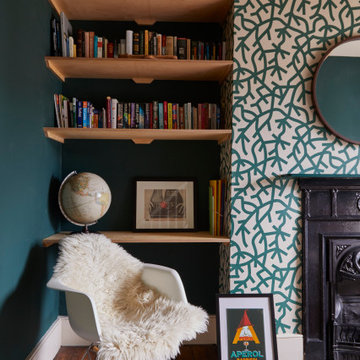
Mid century style home office in Victorian setting
サセックスにあるお手頃価格の中くらいなミッドセンチュリースタイルのおしゃれな書斎 (緑の壁、濃色無垢フローリング、標準型暖炉、造り付け机、茶色い床、壁紙) の写真
サセックスにあるお手頃価格の中くらいなミッドセンチュリースタイルのおしゃれな書斎 (緑の壁、濃色無垢フローリング、標準型暖炉、造り付け机、茶色い床、壁紙) の写真
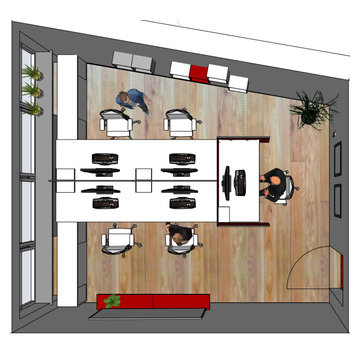
4er-Team + 1 Teamleiter - Teamarbeit Face-to-Face- Layout und Teamleiter/Assistenz Abschirmung in Thekenhöhe.
STILISTA® Wandregal Volato
ケルンにあるお手頃価格の中くらいなコンテンポラリースタイルのおしゃれな書斎 (ラミネートの床、自立型机、茶色い床、クロスの天井、壁紙、白い壁) の写真
ケルンにあるお手頃価格の中くらいなコンテンポラリースタイルのおしゃれな書斎 (ラミネートの床、自立型机、茶色い床、クロスの天井、壁紙、白い壁) の写真
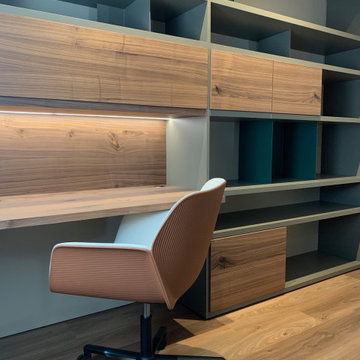
Zona de despacho abierto a zona de comedor.
セビリアにあるお手頃価格のコンテンポラリースタイルのおしゃれな書斎 (ベージュの壁、濃色無垢フローリング、造り付け机、茶色い床、壁紙) の写真
セビリアにあるお手頃価格のコンテンポラリースタイルのおしゃれな書斎 (ベージュの壁、濃色無垢フローリング、造り付け机、茶色い床、壁紙) の写真
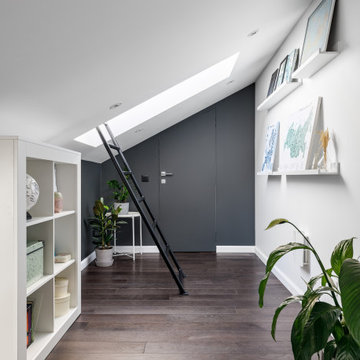
Компактный домашний кабинет на втором уровне мансардной квартиры с диваном
サンクトペテルブルクにあるお手頃価格の小さなコンテンポラリースタイルのおしゃれな書斎 (白い壁、濃色無垢フローリング、自立型机、茶色い床、壁紙) の写真
サンクトペテルブルクにあるお手頃価格の小さなコンテンポラリースタイルのおしゃれな書斎 (白い壁、濃色無垢フローリング、自立型机、茶色い床、壁紙) の写真
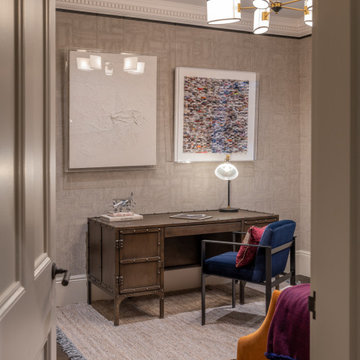
Wall finish is the 'Bojagi' #57542 wallpaper by Arte | Ceilings painted in Loft White #222 by Little Greene | Under the cornice line is the 'Avanti' system art hanging bar (from picturehangingsystems.co.uk) | Metal desk from Pure White Lines | Pendant light fixture is the Dawbarn chandelier from Soho Home
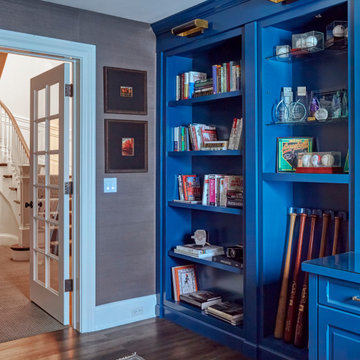
シカゴにあるお手頃価格の中くらいなトラディショナルスタイルのおしゃれな書斎 (茶色い壁、濃色無垢フローリング、暖炉なし、造り付け机、茶色い床、折り上げ天井、壁紙) の写真

This 1990s brick home had decent square footage and a massive front yard, but no way to enjoy it. Each room needed an update, so the entire house was renovated and remodeled, and an addition was put on over the existing garage to create a symmetrical front. The old brown brick was painted a distressed white.
The 500sf 2nd floor addition includes 2 new bedrooms for their teen children, and the 12'x30' front porch lanai with standing seam metal roof is a nod to the homeowners' love for the Islands. Each room is beautifully appointed with large windows, wood floors, white walls, white bead board ceilings, glass doors and knobs, and interior wood details reminiscent of Hawaiian plantation architecture.
The kitchen was remodeled to increase width and flow, and a new laundry / mudroom was added in the back of the existing garage. The master bath was completely remodeled. Every room is filled with books, and shelves, many made by the homeowner.
Project photography by Kmiecik Imagery.
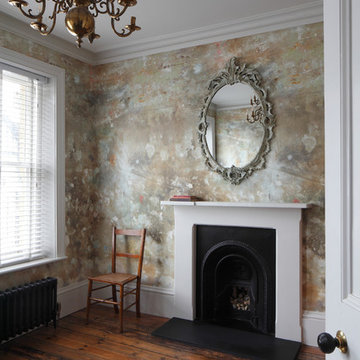
Bedwardine Road is our epic renovation and extension of a vast Victorian villa in Crystal Palace, south-east London.
Traditional architectural details such as flat brick arches and a denticulated brickwork entablature on the rear elevation counterbalance a kitchen that feels like a New York loft, complete with a polished concrete floor, underfloor heating and floor to ceiling Crittall windows.
Interiors details include as a hidden “jib” door that provides access to a dressing room and theatre lights in the master bathroom.
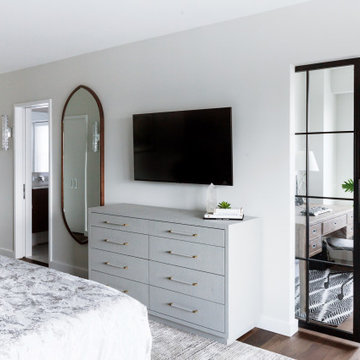
Why buy new when you can expand? This family home project comprised of a 2-apartment combination on the 30th floor in a luxury high rise in Manhattan's Upper East side. A real charmer offering it's occupants a total of 2475 Square feet, 4 bedrooms and 4.5 bathrooms. and 2 balconies. Custom details such as cold rolled steel sliding doors, beautiful bespoke hardwood floors, plenty of custom mill work cabinetry and built-ins, private master bedroom suite, which includes a large windowed bath including a walk-in shower and free-standing tub. Take in the view and relax!
お手頃価格の書斎 (濃色無垢フローリング、ラミネートの床、壁紙) の写真
1
