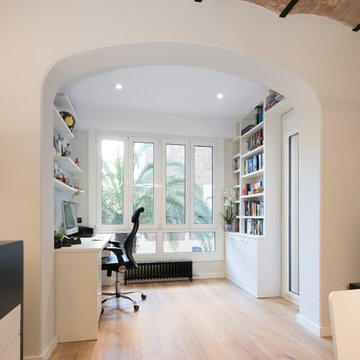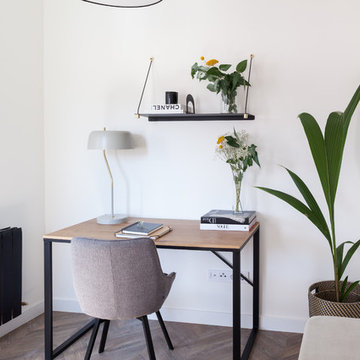お手頃価格のホームオフィス・書斎 (コルクフローリング、ラミネートの床、塗装フローリング、クッションフロア、茶色い床、白い壁) の写真
絞り込み:
資材コスト
並び替え:今日の人気順
写真 1〜20 枚目(全 173 枚)
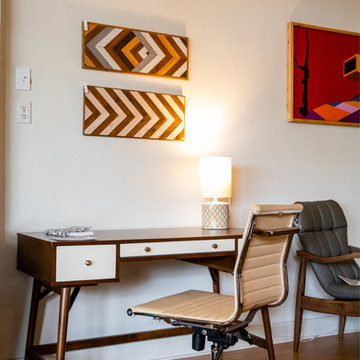
Mid century Modern Study Desk with white drawers, walnut legs.
ヒューストンにあるお手頃価格の中くらいなミッドセンチュリースタイルのおしゃれな書斎 (白い壁、塗装フローリング、自立型机、茶色い床) の写真
ヒューストンにあるお手頃価格の中くらいなミッドセンチュリースタイルのおしゃれな書斎 (白い壁、塗装フローリング、自立型机、茶色い床) の写真

Custom cabinetry in wormy maple in the home office.
ニューヨークにあるお手頃価格の中くらいなコンテンポラリースタイルのおしゃれなアトリエ・スタジオ (白い壁、コルクフローリング、造り付け机、茶色い床) の写真
ニューヨークにあるお手頃価格の中くらいなコンテンポラリースタイルのおしゃれなアトリエ・スタジオ (白い壁、コルクフローリング、造り付け机、茶色い床) の写真
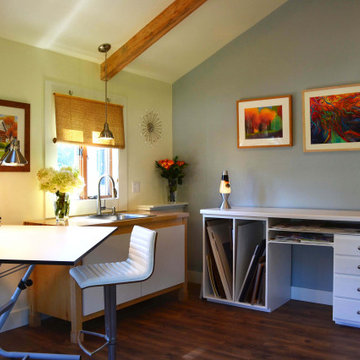
This space started out as a dated 80's in-law apartment, with too much kitchen cabinetry for the size of the room and a purple pink bathroom with plastic shower pan. This remodel allows for the space to be converted back to an apartment at a later date.

Painting and art studio interior with clerestory windows with mezzanine storage above. Photo by Clark Dugger
ロサンゼルスにあるお手頃価格の小さなコンテンポラリースタイルのおしゃれなアトリエ・スタジオ (白い壁、コルクフローリング、暖炉なし、自立型机、茶色い床) の写真
ロサンゼルスにあるお手頃価格の小さなコンテンポラリースタイルのおしゃれなアトリエ・スタジオ (白い壁、コルクフローリング、暖炉なし、自立型机、茶色い床) の写真

Accessory Dwelling Unit / Home Office w/Bike Rack
ロサンゼルスにあるお手頃価格の中くらいな北欧スタイルのおしゃれな書斎 (白い壁、茶色い床、自立型机、ラミネートの床、ベージュの天井) の写真
ロサンゼルスにあるお手頃価格の中くらいな北欧スタイルのおしゃれな書斎 (白い壁、茶色い床、自立型机、ラミネートの床、ベージュの天井) の写真
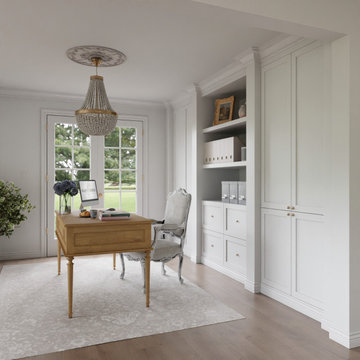
Feminine french country home office with beaded chandelier, built-in cabinets and freestanding desk
バンクーバーにあるお手頃価格の小さなシャビーシック調のおしゃれな書斎 (白い壁、ラミネートの床、自立型机、茶色い床) の写真
バンクーバーにあるお手頃価格の小さなシャビーシック調のおしゃれな書斎 (白い壁、ラミネートの床、自立型机、茶色い床) の写真
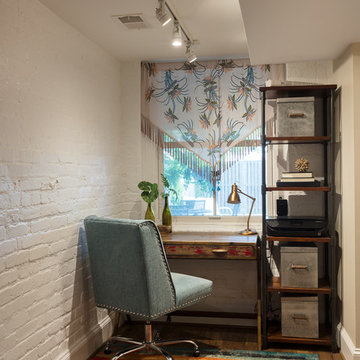
John Tsantes
ワシントンD.C.にあるお手頃価格の小さなエクレクティックスタイルのおしゃれな書斎 (白い壁、クッションフロア、暖炉なし、自立型机、茶色い床) の写真
ワシントンD.C.にあるお手頃価格の小さなエクレクティックスタイルのおしゃれな書斎 (白い壁、クッションフロア、暖炉なし、自立型机、茶色い床) の写真

ロサンゼルスにあるお手頃価格の小さなコンテンポラリースタイルのおしゃれなアトリエ・スタジオ (白い壁、コルクフローリング、暖炉なし、造り付け机、茶色い床、表し梁、板張り壁) の写真
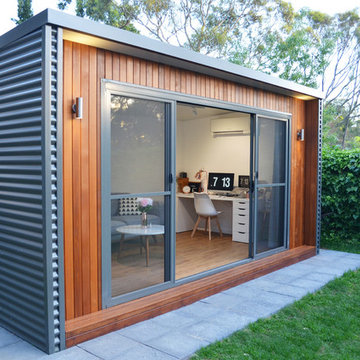
Quaint and neat as a pin backyard studio.
Kamaroo design.
アデレードにあるお手頃価格の小さなコンテンポラリースタイルのおしゃれなアトリエ・スタジオ (白い壁、ラミネートの床、暖炉なし、自立型机、茶色い床) の写真
アデレードにあるお手頃価格の小さなコンテンポラリースタイルのおしゃれなアトリエ・スタジオ (白い壁、ラミネートの床、暖炉なし、自立型机、茶色い床) の写真
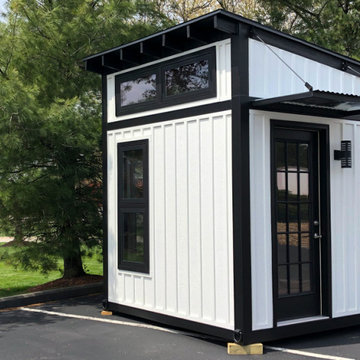
Our prototype MODBOX, the MB12. It's a 8'x12'x12' fully customizable modular structure. Perfect for that backyard home office, studio, gym or kids space. Could even be used as a guest house.
Built around a 5" x 5" steel frame with insulated floors, walls and ceiling. Also wired for electric and has the option for internet as well.
This is not an ordinary "shed".
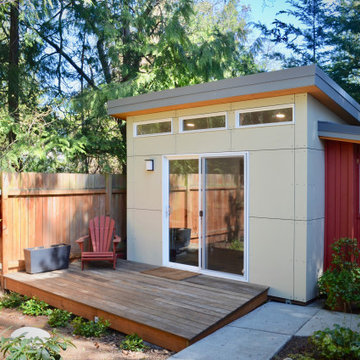
A simple backyard office sided in Hardipanel siding with a deck made with recycled Purple Heart decking.
シアトルにあるお手頃価格の小さなモダンスタイルのおしゃれなアトリエ・スタジオ (白い壁、ラミネートの床、自立型机、茶色い床) の写真
シアトルにあるお手頃価格の小さなモダンスタイルのおしゃれなアトリエ・スタジオ (白い壁、ラミネートの床、自立型机、茶色い床) の写真
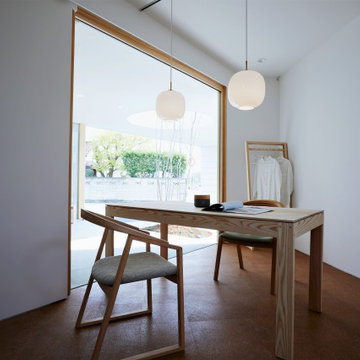
解体建設業を営む企業のオフィスです。
photos by Katsumi Simada
他の地域にあるお手頃価格の小さな北欧スタイルのおしゃれな書斎 (白い壁、コルクフローリング、自立型机、茶色い床、クロスの天井、壁紙) の写真
他の地域にあるお手頃価格の小さな北欧スタイルのおしゃれな書斎 (白い壁、コルクフローリング、自立型机、茶色い床、クロスの天井、壁紙) の写真

This is a basement renovation transforms the space into a Library for a client's personal book collection . Space includes all LED lighting , cork floorings , Reading area (pictured) and fireplace nook .
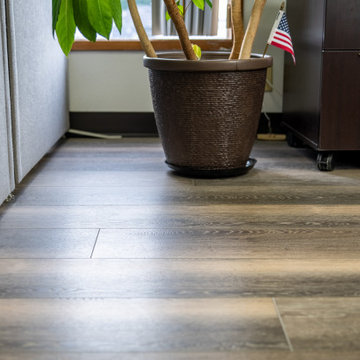
A rustic, wirebrushed design with tones ranging from burnt umber to wicker. This weather-beaten oak style works wonders in a modern farmhouse looking for durable vinyl floors. With the Modin Collection, we have raised the bar on luxury vinyl plank. The result is a new standard in resilient flooring. Modin offers true embossed in register texture, a low sheen level, a rigid SPC core, an industry-leading wear layer, and so much more.
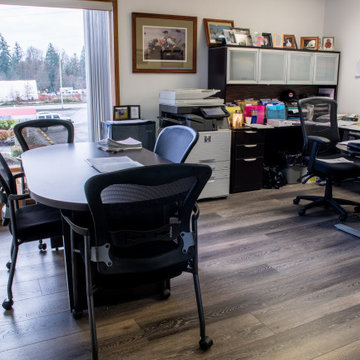
A rustic, wirebrushed design with tones ranging from burnt umber to wicker. This weather-beaten oak style works wonders in a modern farmhouse looking for durable vinyl floors. With the Modin Collection, we have raised the bar on luxury vinyl plank. The result is a new standard in resilient flooring. Modin offers true embossed in register texture, a low sheen level, a rigid SPC core, an industry-leading wear layer, and so much more.
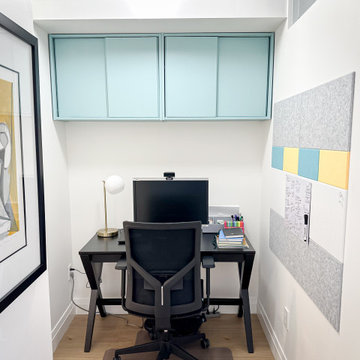
This space used to be apart of the primary bedroom before we reframed the bedroom and bathroom partition walls. The idea was to convert the den into a small office nook.
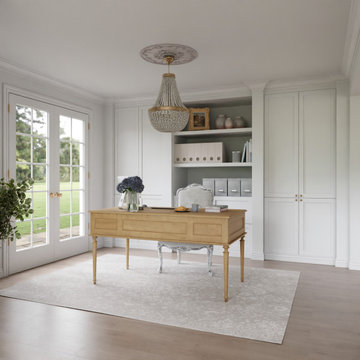
Feminine french country home office with beaded chandelier, built-in cabinets and freestanding desk
バンクーバーにあるお手頃価格の小さなシャビーシック調のおしゃれな書斎 (白い壁、ラミネートの床、自立型机、茶色い床) の写真
バンクーバーにあるお手頃価格の小さなシャビーシック調のおしゃれな書斎 (白い壁、ラミネートの床、自立型机、茶色い床) の写真
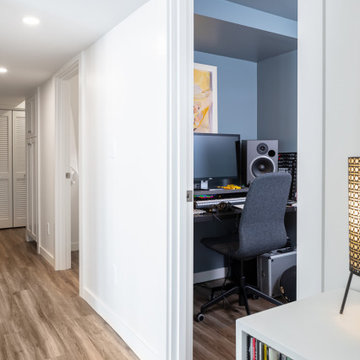
There is a trend in Seattle to make better use of the space you already have and we have worked on a number of projects in recent years where owners are capturing their existing unfinished basements and turning them into modern, warm space that is a true addition to their home. The owners of this home in Ballard wanted to transform their partly finished basement and garage into fully finished and often used space in their home. To begin we looked at moving the narrow and steep existing stairway to a grand new stair in the center of the home, using an unused space in the existing piano room.
The basement was fully finished to create a new master bedroom retreat for the owners with a walk-in closet. The bathroom and laundry room were both updated with new finishes and fixtures. Small spaces were carved out for an office cubby room for her and a music studio space for him. Then the former garage was transformed into a light filled flex space for family projects. We installed Evoke LVT flooring throughout the lower level so this space feels warm yet will hold up to everyday life for this creative family.
Model Remodel was the general contractor on this remodel project and made the planning and construction of this project run smoothly, as always. The owners are thrilled with the transformation to their home.
Contractor: Model Remodel
Photography: Cindy Apple Photography
お手頃価格のホームオフィス・書斎 (コルクフローリング、ラミネートの床、塗装フローリング、クッションフロア、茶色い床、白い壁) の写真
1
