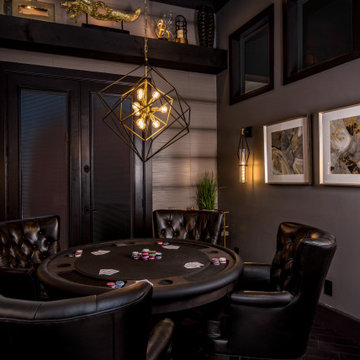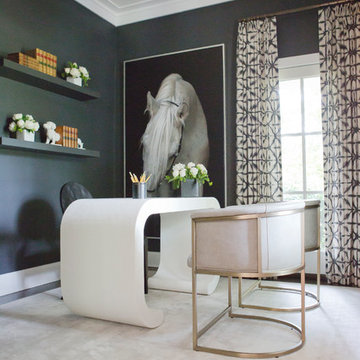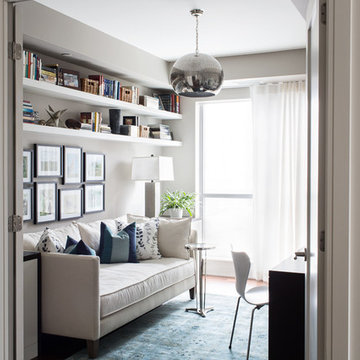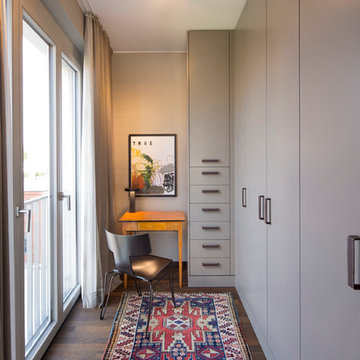高級な小さなホームオフィス・書斎 (濃色無垢フローリング、大理石の床、スレートの床、畳) の写真
絞り込み:
資材コスト
並び替え:今日の人気順
写真 1〜20 枚目(全 414 枚)
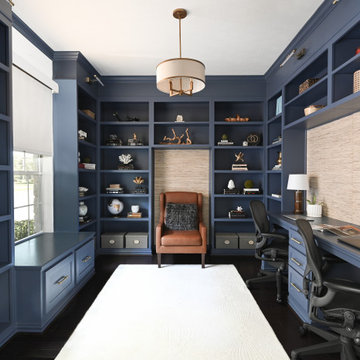
A plain space with a desk was transformed into this beautifully functional home office and library, complete with a window seat and tons of storage.
ヒューストンにある高級な小さなビーチスタイルのおしゃれな書斎 (青い壁、濃色無垢フローリング、暖炉なし、造り付け机、茶色い床、壁紙) の写真
ヒューストンにある高級な小さなビーチスタイルのおしゃれな書斎 (青い壁、濃色無垢フローリング、暖炉なし、造り付け机、茶色い床、壁紙) の写真
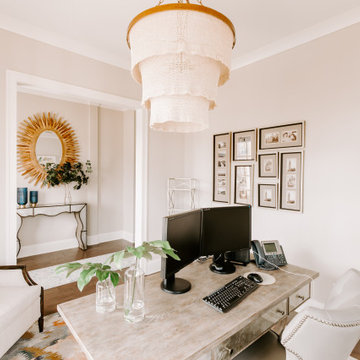
Our client works from home on certain days and wanted a beautiful and inspiring office. We accented the neutral walls with colorful art along with an area rug that matched the tones in the artwork. A comfortable accent chair was selected to mimic the transitional lines of the desk. The chandelier is quite obviously the focal point and adds to the mixed metal elements along with it's feminine lines.

A home office off the kitchen can be concealed with a pocket door. Gray-painted maple Wood-Mode cabinetry complements the kitchen finishes but makes the space unique.
**Project Overview**
A small, quiet, efficient office space for one that is perfect for sorting mail and paying bills. Though small it has a great deal of natural light and views out the front of the house of the lush landscaping and wildlife. A pocket door makes the office disappear when it's time to entertain.
**What Makes This Project Unique?**
Small yet incredibly functional, this desk space is a comfortable, quiet place to catch up on home management tasks. Filled with natural light and offering a view of lush landscaping, the compact space is light and airy. To keep it from feeling cramped or crowded, we complemented warm gray-painted maple cabinetry with light countertops and tile. Taller ceilings allow ample storage, including full-height open storage, to manage all of the papers, files and extras that find their way into the home.
**Design Challenges**
While the office was intentionally designed into a tiny nook off the kitchen and pantry, we didn't want it to feel small for the people using it. By keeping the color palette light, taking cabinetry to the ceiling, incorporating open storage and maximizing natural light, the space feels cozy, and larger than it actually is.
Photo by MIke Kaskel.
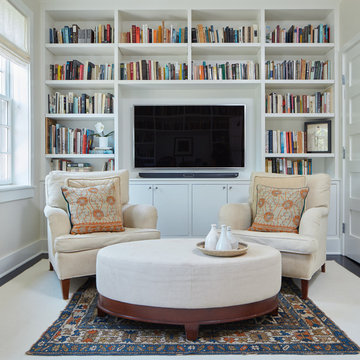
David Burroughs
ワシントンD.C.にある高級な小さなトランジショナルスタイルのおしゃれなホームオフィス・書斎 (ライブラリー、白い壁、濃色無垢フローリング、造り付け机、茶色い床) の写真
ワシントンD.C.にある高級な小さなトランジショナルスタイルのおしゃれなホームオフィス・書斎 (ライブラリー、白い壁、濃色無垢フローリング、造り付け机、茶色い床) の写真

Photography by Laura Hull.
ロサンゼルスにある高級な小さなトランジショナルスタイルのおしゃれなホームオフィス・書斎 (青い壁、濃色無垢フローリング、自立型机) の写真
ロサンゼルスにある高級な小さなトランジショナルスタイルのおしゃれなホームオフィス・書斎 (青い壁、濃色無垢フローリング、自立型机) の写真
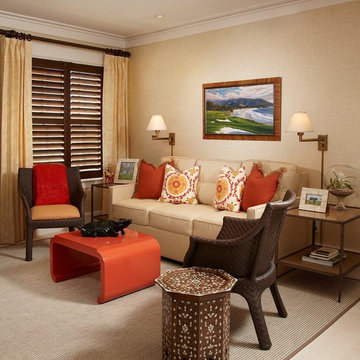
At a beach retreat, sofa beds are a perfect solution. This room has a desk on the opposite wall, and serves as an office the majority of the time. However, when guests arrive, it's easy to convert the space into a private room.
Daniel Newcomb Architectural Photography
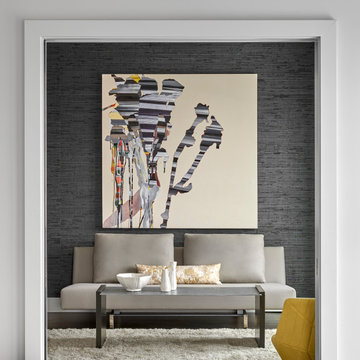
This den expertly hides a storage closet masked by textured wall covering. A modern sleeper sofa doubles for a guestroom. The large entry can be closed off with a five foot barn door.
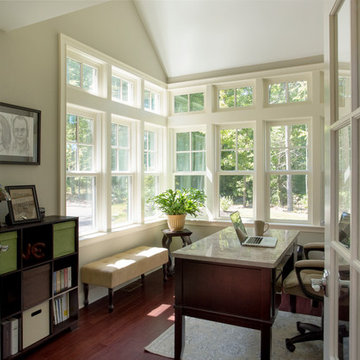
An open house lot is like a blank canvas. When Mathew first visited the wooded lot where this home would ultimately be built, the landscape spoke to him clearly. Standing with the homeowner, it took Mathew only twenty minutes to produce an initial color sketch that captured his vision - a long, circular driveway and a home with many gables set at a picturesque angle that complemented the contours of the lot perfectly.
The interior was designed using a modern mix of architectural styles – a dash of craftsman combined with some colonial elements – to create a sophisticated yet truly comfortable home that would never look or feel ostentatious.
Features include a bright, open study off the entry. This office space is flanked on two sides by walls of expansive windows and provides a view out to the driveway and the woods beyond. There is also a contemporary, two-story great room with a see-through fireplace. This space is the heart of the home and provides a gracious transition, through two sets of double French doors, to a four-season porch located in the landscape of the rear yard.
This home offers the best in modern amenities and design sensibilities while still maintaining an approachable sense of warmth and ease.
Photo by Eric Roth
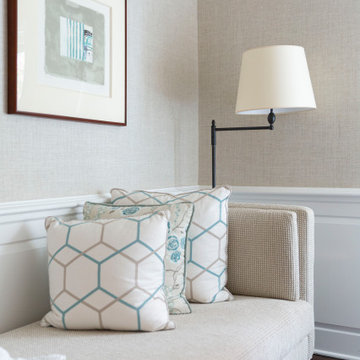
フィラデルフィアにある高級な小さなコンテンポラリースタイルのおしゃれなホームオフィス・書斎 (グレーの壁、濃色無垢フローリング、暖炉なし、自立型机) の写真
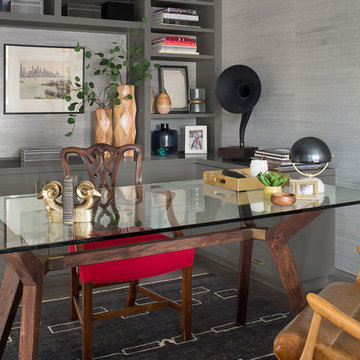
Meghan Bob Photography
サンディエゴにある高級な小さなエクレクティックスタイルのおしゃれな書斎 (グレーの壁、濃色無垢フローリング、暖炉なし、自立型机) の写真
サンディエゴにある高級な小さなエクレクティックスタイルのおしゃれな書斎 (グレーの壁、濃色無垢フローリング、暖炉なし、自立型机) の写真
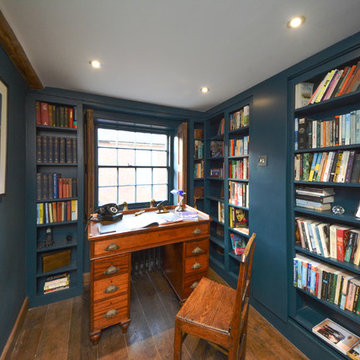
Study. Painted in Farrow & Ball's 'Hague Blue'. Built in bookcases, with a secret door.
Photographs - Mike Waterman
ケントにある高級な小さなカントリー風のおしゃれな書斎 (青い壁、濃色無垢フローリング、暖炉なし、自立型机) の写真
ケントにある高級な小さなカントリー風のおしゃれな書斎 (青い壁、濃色無垢フローリング、暖炉なし、自立型机) の写真
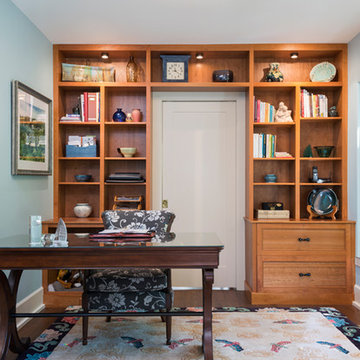
Built in cabinets in this home office by Meadowlark of Ann Arbor. This remodel and addition was built by Meadowlark Design+Build in Ann Arbor, Michigan.
Photo: John Carlson
Architect: Architectural Resource
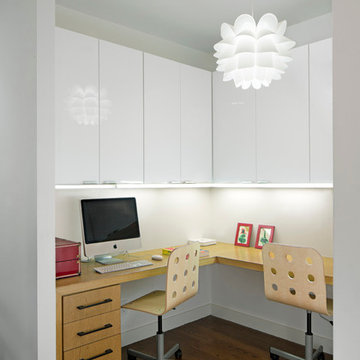
Functional L shaped Home office. Compact and efficient: white cabinetry with under cab lighting, L shaped wood built in desk with 2 wood swivel chairs.
Photography by: Bilyana Dimitrova
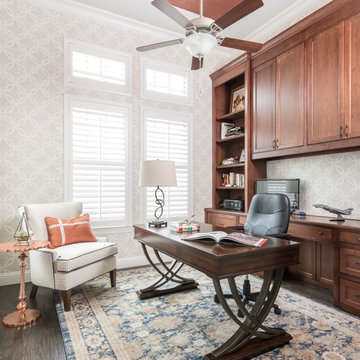
A transitional study serving its duality of business and personal activities. The use of wallpaper on both the walls and ceiling gives the room a visual interest through pattern and color. The use of the indigo blue and copper jewel tones throughout the area rug and accessories create a fabulous, yet functional space.
Michael Hunter Photography
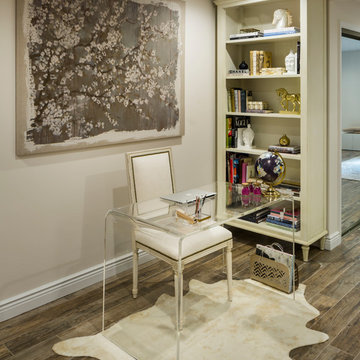
Simple and glamorous small home office
ニューヨークにある高級な小さなコンテンポラリースタイルのおしゃれな書斎 (ベージュの壁、自立型机、濃色無垢フローリング、暖炉なし) の写真
ニューヨークにある高級な小さなコンテンポラリースタイルのおしゃれな書斎 (ベージュの壁、自立型机、濃色無垢フローリング、暖炉なし) の写真
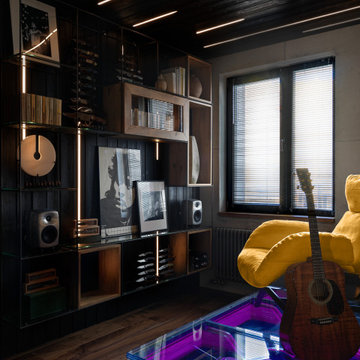
モスクワにある高級な小さなインダストリアルスタイルのおしゃれなアトリエ・スタジオ (黒い壁、濃色無垢フローリング、茶色い床、塗装板張りの天井、板張り壁) の写真
高級な小さなホームオフィス・書斎 (濃色無垢フローリング、大理石の床、スレートの床、畳) の写真
1
