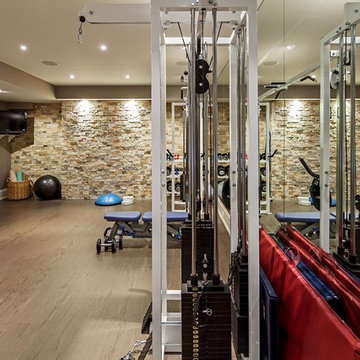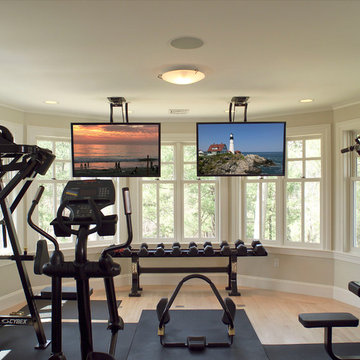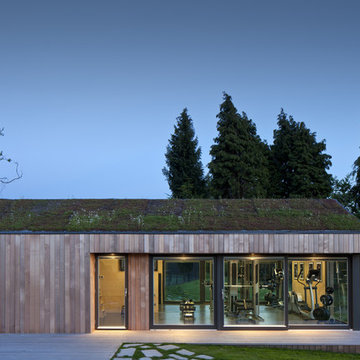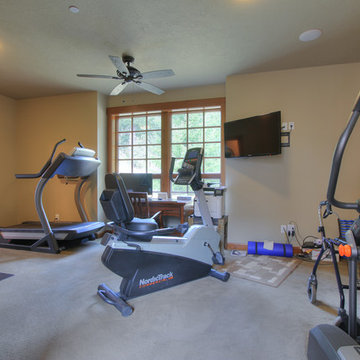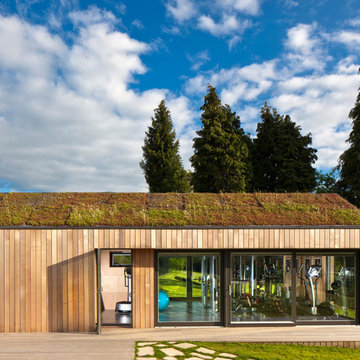青いホームジム (ベージュの床、グレーの床、ベージュの壁、茶色い壁、黄色い壁) の写真
絞り込み:
資材コスト
並び替え:今日の人気順
写真 1〜12 枚目(全 12 枚)

A showpiece of soft-contemporary design, this custom beach front home boasts 3-full floors of living space plus a generous sun deck with ocean views from all levels. This 7,239SF home has 6 bedrooms, 7 baths, a home theater, gym, wine room, library and multiple living rooms.
The exterior is simple, yet unique with limestone blocks set against smooth ivory stucco and teak siding accent bands. The beach side of the property opens to a resort-style oasis with a full outdoor kitchen, lap pool, spa, fire pit, and luxurious landscaping and lounging opportunities.
Award Winner "Best House over 7,000 SF.", Residential Design & Build Magazine 2009, and Best Contemporary House "Silver Award" Dream Home Magazine 2011
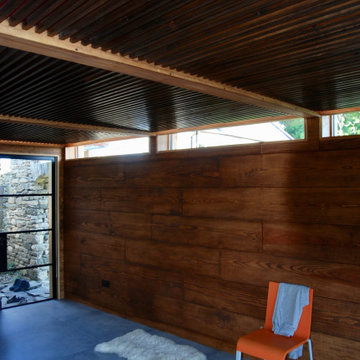
A safe place for out-of-hours working, exercise & sleeping, this garden retreat was slotted into the corner of the garden. It utilises the existing stone arch as its entrance and is part of the garden as soon as built. Tatami-mat proportions were used, and a number of forms were explored before the final solution emerged.
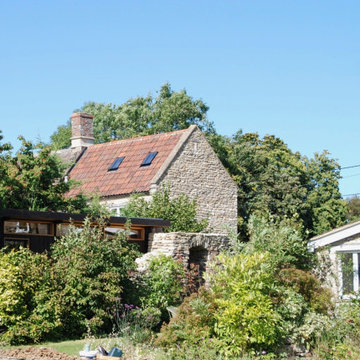
A safe place for out-of-hours working, exercise & sleeping, this garden retreat was slotted into the corner of the garden. It utilises the existing stone arch as its entrance and is part of the garden as soon as built. Tatami-mat proportions were used, and a number of forms were explored before the final solution emerged.
青いホームジム (ベージュの床、グレーの床、ベージュの壁、茶色い壁、黄色い壁) の写真
1
