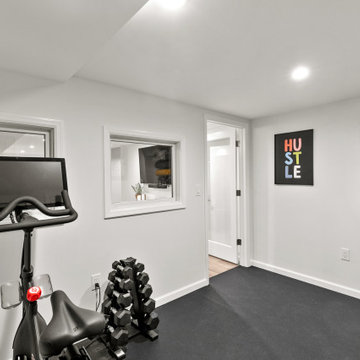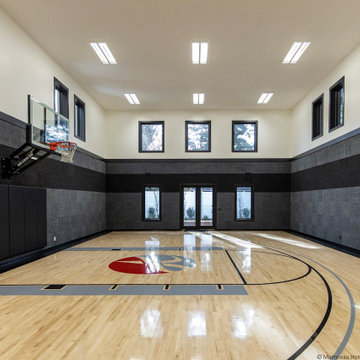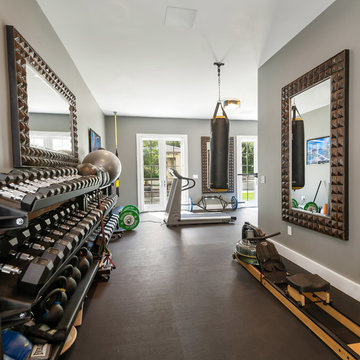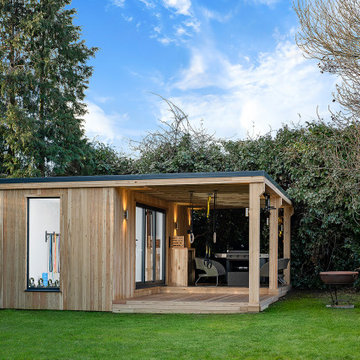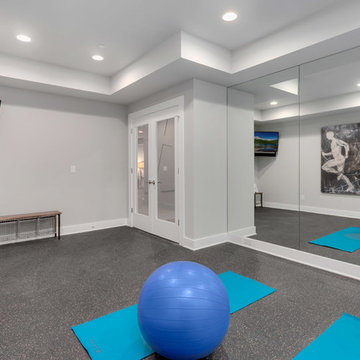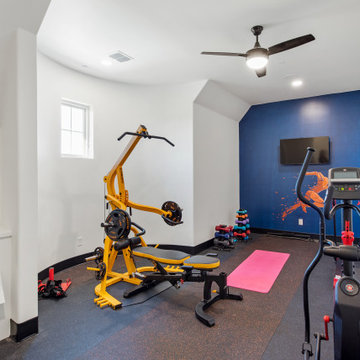低価格の、高級なホームジム (ベージュの床、黒い床、青い床、茶色い床) の写真
絞り込み:
資材コスト
並び替え:今日の人気順
写真 1〜20 枚目(全 621 枚)
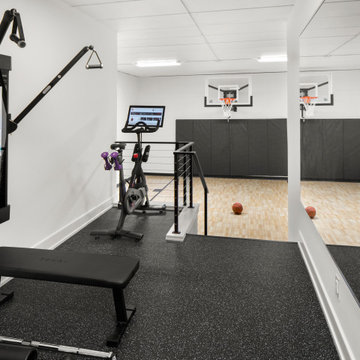
Built by Pillar Homes
Landmark Photography
ミネアポリスにある高級な広いモダンスタイルのおしゃれな室内コート (白い壁、ラミネートの床、茶色い床) の写真
ミネアポリスにある高級な広いモダンスタイルのおしゃれな室内コート (白い壁、ラミネートの床、茶色い床) の写真

Cross-Fit Gym for all of your exercise needs.
Photos: Reel Tour Media
シカゴにある高級な広いモダンスタイルのおしゃれな多目的ジム (白い壁、クッションフロア、黒い床、格子天井) の写真
シカゴにある高級な広いモダンスタイルのおしゃれな多目的ジム (白い壁、クッションフロア、黒い床、格子天井) の写真
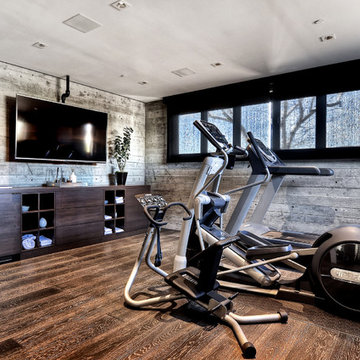
Custom European White Oak, engineered 3/4" x 10" Plank.
The Bowman Group
オレンジカウンティにある高級な広いコンテンポラリースタイルのおしゃれな多目的ジム (無垢フローリング、グレーの壁、茶色い床) の写真
オレンジカウンティにある高級な広いコンテンポラリースタイルのおしゃれな多目的ジム (無垢フローリング、グレーの壁、茶色い床) の写真
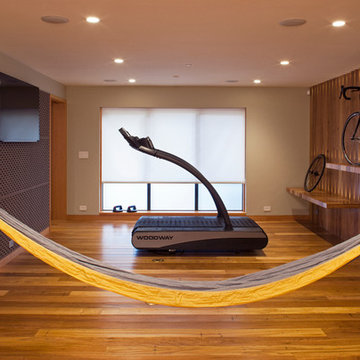
Photo by Langdon Clay
サンフランシスコにある高級な中くらいなコンテンポラリースタイルのおしゃれな多目的ジム (茶色い壁、無垢フローリング、茶色い床) の写真
サンフランシスコにある高級な中くらいなコンテンポラリースタイルのおしゃれな多目的ジム (茶色い壁、無垢フローリング、茶色い床) の写真
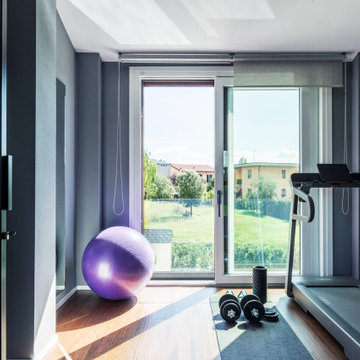
La palestra è frutto di un ampliamento. Uno spazio prezioso per il wellness domestico... e con vista sulla collina e sulla piscina privata
Foto: Studio Daido

Louisa, San Clemente Coastal Modern Architecture
The brief for this modern coastal home was to create a place where the clients and their children and their families could gather to enjoy all the beauty of living in Southern California. Maximizing the lot was key to unlocking the potential of this property so the decision was made to excavate the entire property to allow natural light and ventilation to circulate through the lower level of the home.
A courtyard with a green wall and olive tree act as the lung for the building as the coastal breeze brings fresh air in and circulates out the old through the courtyard.
The concept for the home was to be living on a deck, so the large expanse of glass doors fold away to allow a seamless connection between the indoor and outdoors and feeling of being out on the deck is felt on the interior. A huge cantilevered beam in the roof allows for corner to completely disappear as the home looks to a beautiful ocean view and Dana Point harbor in the distance. All of the spaces throughout the home have a connection to the outdoors and this creates a light, bright and healthy environment.
Passive design principles were employed to ensure the building is as energy efficient as possible. Solar panels keep the building off the grid and and deep overhangs help in reducing the solar heat gains of the building. Ultimately this home has become a place that the families can all enjoy together as the grand kids create those memories of spending time at the beach.
Images and Video by Aandid Media.
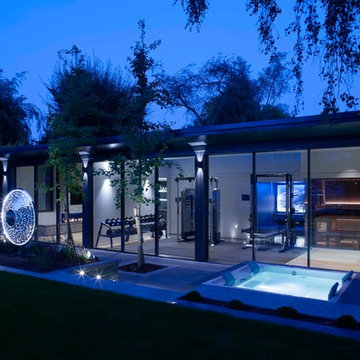
Logan Irvine-MacDougall
ロンドンにある高級な中くらいなコンテンポラリースタイルのおしゃれな多目的ジム (白い壁、淡色無垢フローリング、ベージュの床) の写真
ロンドンにある高級な中くらいなコンテンポラリースタイルのおしゃれな多目的ジム (白い壁、淡色無垢フローリング、ベージュの床) の写真
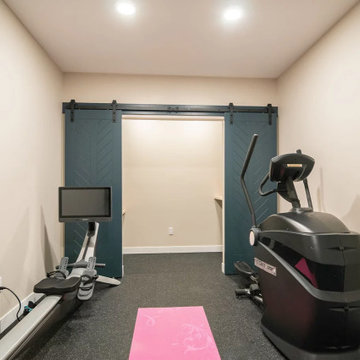
A blank slate and open minds are a perfect recipe for creative design ideas. The homeowner's brother is a custom cabinet maker who brought our ideas to life and then Landmark Remodeling installed them and facilitated the rest of our vision. We had a lot of wants and wishes, and were to successfully do them all, including a gym, fireplace, hidden kid's room, hobby closet, and designer touches.

In transforming their Aspen retreat, our clients sought a departure from typical mountain decor. With an eclectic aesthetic, we lightened walls and refreshed furnishings, creating a stylish and cosmopolitan yet family-friendly and down-to-earth haven.
The gym area features wooden accents in equipment and a stylish accent wall, complemented by striking artwork, creating a harmonious blend of functionality and aesthetic appeal.
---Joe McGuire Design is an Aspen and Boulder interior design firm bringing a uniquely holistic approach to home interiors since 2005.
For more about Joe McGuire Design, see here: https://www.joemcguiredesign.com/
To learn more about this project, see here:
https://www.joemcguiredesign.com/earthy-mountain-modern
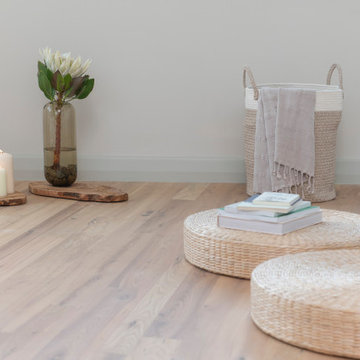
Designed for rest and rejuvenation, the wellness room takes advantage of sweeping ocean views and ample natural lighting. Adjustable lighting with custom linen shades can easily accommodate a variety of uses and lighting needs for the space. A wooden bench made by a local artisan displays fresh flowers, favorite books, and art by Karen Sikie for a calming, nature-inspired backdrop for yoga or meditation.
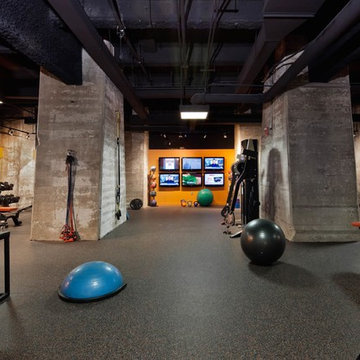
Need some gym motivation? Amazing gym design is why it was named one of the best health and wellness facilities of the year
ボルチモアにある高級な広いインダストリアルスタイルのおしゃれな多目的ジム (オレンジの壁、コルクフローリング、黒い床) の写真
ボルチモアにある高級な広いインダストリアルスタイルのおしゃれな多目的ジム (オレンジの壁、コルクフローリング、黒い床) の写真
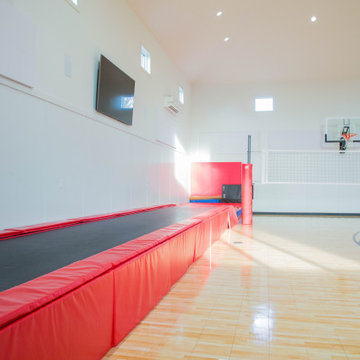
The space is large enough to house a second area dedicated to tumbling and a volleyball court.
インディアナポリスにある高級な広いトラディショナルスタイルのおしゃれな室内コート (白い壁、茶色い床、三角天井) の写真
インディアナポリスにある高級な広いトラディショナルスタイルのおしゃれな室内コート (白い壁、茶色い床、三角天井) の写真
低価格の、高級なホームジム (ベージュの床、黒い床、青い床、茶色い床) の写真
1


