広いホームバー (タイルカウンター、木材カウンター、ドロップインシンク) の写真
絞り込み:
資材コスト
並び替え:今日の人気順
写真 121〜140 枚目(全 171 枚)
1/5
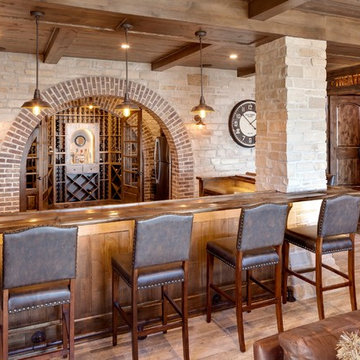
Jon Huelskamp Landmark Photography
シカゴにある広いラスティックスタイルのおしゃれな着席型バー (ドロップインシンク、木材カウンター、石タイルのキッチンパネル、磁器タイルの床、コの字型、濃色木目調キャビネット、グレーのキッチンパネル、ベージュの床、茶色いキッチンカウンター) の写真
シカゴにある広いラスティックスタイルのおしゃれな着席型バー (ドロップインシンク、木材カウンター、石タイルのキッチンパネル、磁器タイルの床、コの字型、濃色木目調キャビネット、グレーのキッチンパネル、ベージュの床、茶色いキッチンカウンター) の写真

A close friend of one of our owners asked for some help, inspiration, and advice in developing an area in the mezzanine level of their commercial office/shop so that they could entertain friends, family, and guests. They wanted a bar area, a poker area, and seating area in a large open lounge space. So although this was not a full-fledged Four Elements project, it involved a Four Elements owner's design ideas and handiwork, a few Four Elements sub-trades, and a lot of personal time to help bring it to fruition. You will recognize similar design themes as used in the Four Elements office like barn-board features, live edge wood counter-tops, and specialty LED lighting seen in many of our projects. And check out the custom poker table and beautiful rope/beam light fixture constructed by our very own Peter Russell. What a beautiful and cozy space!

A close friend of one of our owners asked for some help, inspiration, and advice in developing an area in the mezzanine level of their commercial office/shop so that they could entertain friends, family, and guests. They wanted a bar area, a poker area, and seating area in a large open lounge space. So although this was not a full-fledged Four Elements project, it involved a Four Elements owner's design ideas and handiwork, a few Four Elements sub-trades, and a lot of personal time to help bring it to fruition. You will recognize similar design themes as used in the Four Elements office like barn-board features, live edge wood counter-tops, and specialty LED lighting seen in many of our projects. And check out the custom poker table and beautiful rope/beam light fixture constructed by our very own Peter Russell. What a beautiful and cozy space!
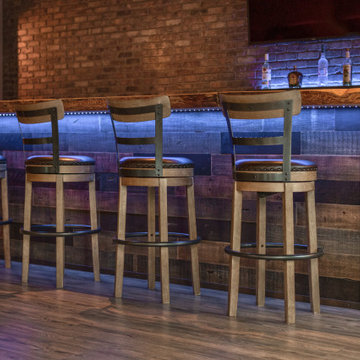
A close friend of one of our owners asked for some help, inspiration, and advice in developing an area in the mezzanine level of their commercial office/shop so that they could entertain friends, family, and guests. They wanted a bar area, a poker area, and seating area in a large open lounge space. So although this was not a full-fledged Four Elements project, it involved a Four Elements owner's design ideas and handiwork, a few Four Elements sub-trades, and a lot of personal time to help bring it to fruition. You will recognize similar design themes as used in the Four Elements office like barn-board features, live edge wood counter-tops, and specialty LED lighting seen in many of our projects. And check out the custom poker table and beautiful rope/beam light fixture constructed by our very own Peter Russell. What a beautiful and cozy space!
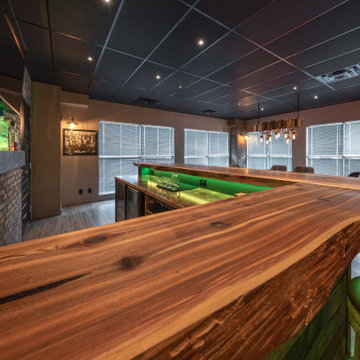
A close friend of one of our owners asked for some help, inspiration, and advice in developing an area in the mezzanine level of their commercial office/shop so that they could entertain friends, family, and guests. They wanted a bar area, a poker area, and seating area in a large open lounge space. So although this was not a full-fledged Four Elements project, it involved a Four Elements owner's design ideas and handiwork, a few Four Elements sub-trades, and a lot of personal time to help bring it to fruition. You will recognize similar design themes as used in the Four Elements office like barn-board features, live edge wood counter-tops, and specialty LED lighting seen in many of our projects. And check out the custom poker table and beautiful rope/beam light fixture constructed by our very own Peter Russell. What a beautiful and cozy space!
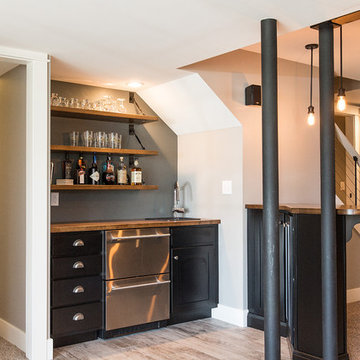
Abigail Rose Photography
他の地域にある広いトラディショナルスタイルのおしゃれなウェット バー (カーペット敷き、ベージュの床、I型、ドロップインシンク、黒いキャビネット、木材カウンター、グレーのキッチンパネル、シェーカースタイル扉のキャビネット) の写真
他の地域にある広いトラディショナルスタイルのおしゃれなウェット バー (カーペット敷き、ベージュの床、I型、ドロップインシンク、黒いキャビネット、木材カウンター、グレーのキッチンパネル、シェーカースタイル扉のキャビネット) の写真
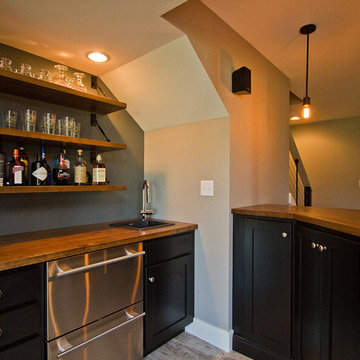
Abigail Rose Photography
他の地域にある広いトラディショナルスタイルのおしゃれなウェット バー (カーペット敷き、I型、ドロップインシンク、落し込みパネル扉のキャビネット、黒いキャビネット、木材カウンター、グレーのキッチンパネル、茶色いキッチンカウンター) の写真
他の地域にある広いトラディショナルスタイルのおしゃれなウェット バー (カーペット敷き、I型、ドロップインシンク、落し込みパネル扉のキャビネット、黒いキャビネット、木材カウンター、グレーのキッチンパネル、茶色いキッチンカウンター) の写真
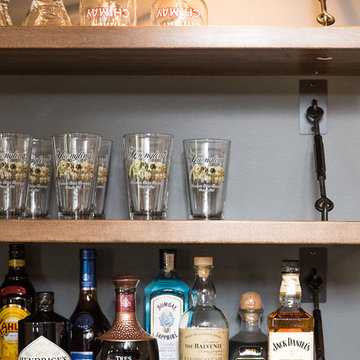
Abigail Rose Photography
他の地域にある広いトラディショナルスタイルのおしゃれなウェット バー (I型、ドロップインシンク、落し込みパネル扉のキャビネット、黒いキャビネット、木材カウンター、グレーのキッチンパネル、カーペット敷き、ベージュの床) の写真
他の地域にある広いトラディショナルスタイルのおしゃれなウェット バー (I型、ドロップインシンク、落し込みパネル扉のキャビネット、黒いキャビネット、木材カウンター、グレーのキッチンパネル、カーペット敷き、ベージュの床) の写真
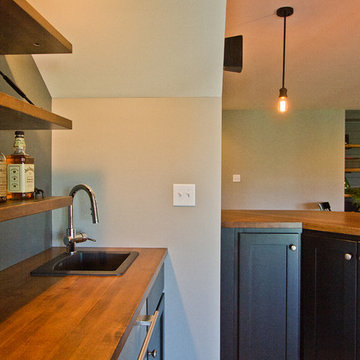
Abigail Rose Photography
他の地域にある広いトラディショナルスタイルのおしゃれなウェット バー (I型、ドロップインシンク、落し込みパネル扉のキャビネット、黒いキャビネット、木材カウンター、グレーのキッチンパネル、カーペット敷き、ベージュの床) の写真
他の地域にある広いトラディショナルスタイルのおしゃれなウェット バー (I型、ドロップインシンク、落し込みパネル扉のキャビネット、黒いキャビネット、木材カウンター、グレーのキッチンパネル、カーペット敷き、ベージュの床) の写真
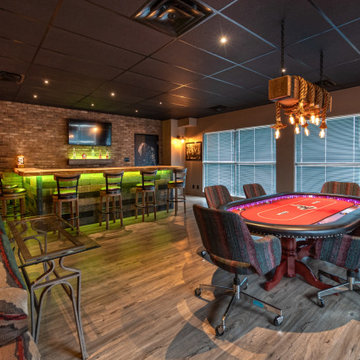
A close friend of one of our owners asked for some help, inspiration, and advice in developing an area in the mezzanine level of their commercial office/shop so that they could entertain friends, family, and guests. They wanted a bar area, a poker area, and seating area in a large open lounge space. So although this was not a full-fledged Four Elements project, it involved a Four Elements owner's design ideas and handiwork, a few Four Elements sub-trades, and a lot of personal time to help bring it to fruition. You will recognize similar design themes as used in the Four Elements office like barn-board features, live edge wood counter-tops, and specialty LED lighting seen in many of our projects. And check out the custom poker table and beautiful rope/beam light fixture constructed by our very own Peter Russell. What a beautiful and cozy space!
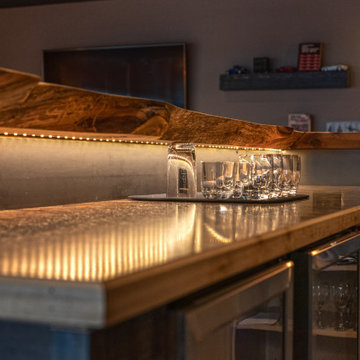
A close friend of one of our owners asked for some help, inspiration, and advice in developing an area in the mezzanine level of their commercial office/shop so that they could entertain friends, family, and guests. They wanted a bar area, a poker area, and seating area in a large open lounge space. So although this was not a full-fledged Four Elements project, it involved a Four Elements owner's design ideas and handiwork, a few Four Elements sub-trades, and a lot of personal time to help bring it to fruition. You will recognize similar design themes as used in the Four Elements office like barn-board features, live edge wood counter-tops, and specialty LED lighting seen in many of our projects. And check out the custom poker table and beautiful rope/beam light fixture constructed by our very own Peter Russell. What a beautiful and cozy space!
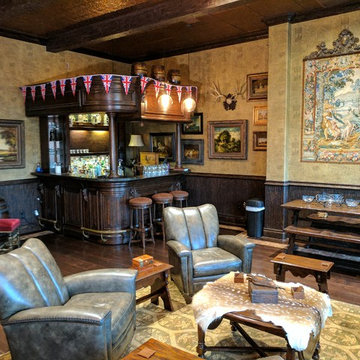
Old world English pub
オースティンにあるラグジュアリーな広いトラディショナルスタイルのおしゃれなウェット バー (ll型、ドロップインシンク、濃色木目調キャビネット、木材カウンター、ベージュキッチンパネル、濃色無垢フローリング、茶色い床) の写真
オースティンにあるラグジュアリーな広いトラディショナルスタイルのおしゃれなウェット バー (ll型、ドロップインシンク、濃色木目調キャビネット、木材カウンター、ベージュキッチンパネル、濃色無垢フローリング、茶色い床) の写真
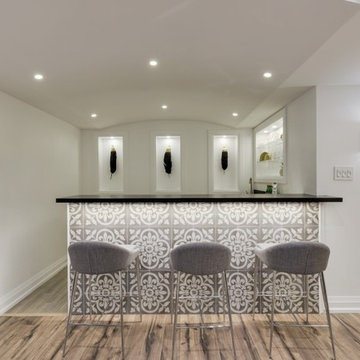
An unfinished basement was transformed into this modern & contemporary space for our clients to entertain and spend time with family. It includes a home theater, lounge, wet bar, guest space and 3 pc washroom. The bar front was clad with beautiful cement tiles, equipped with a sink and lots of storage. Niches were used to display decor and glassware. LED lighting lights up the front and back of the bar. A barrel vault ceiling was built to hide a single run of ducting which would have given an otherwise asymmetrical look to the space. Symmetry is paramount in Wilde North Design.
Bar front is tiled with handmade encaustic tiles.
Handmade wood counter tops with ebony stain.
Recessed LED lighting for counter top.
Recessed LED lighting on bar front to highlight the encaustic tiles.
Triple Niches for display with integrated lighting.
Stainless steel under counter sink and matching hardware.
Floor is tiled with wood look porcelain tiles.
Screwless face plates used for all switches.
Under counter mini fridge.
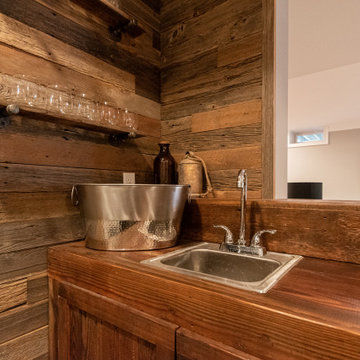
Gardner/Fox created this clients' ultimate man cave! What began as an unfinished basement is now 2,250 sq. ft. of rustic modern inspired joy! The different amenities in this space include a wet bar, poker, billiards, foosball, entertainment area, 3/4 bath, sauna, home gym, wine wall, and last but certainly not least, a golf simulator. To create a harmonious rustic modern look the design includes reclaimed barnwood, matte black accents, and modern light fixtures throughout the space.
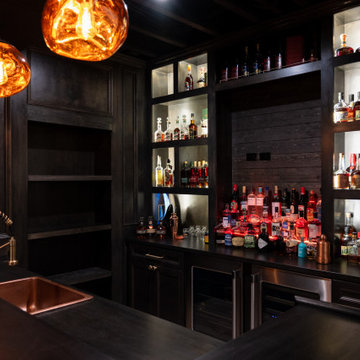
デトロイトにある高級な広いおしゃれな着席型バー (ドロップインシンク、オープンシェルフ、木材カウンター、クッションフロア、茶色い床、茶色いキッチンカウンター、濃色木目調キャビネット) の写真

Home Bar of Crystal Falls. View plan THD-8677: https://www.thehousedesigners.com/plan/crystal-falls-8677/
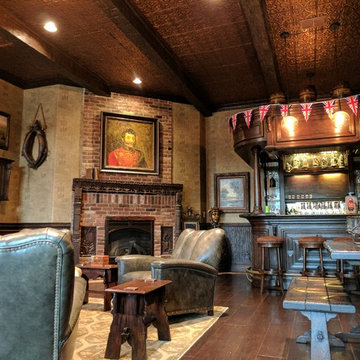
Old world English pub
オースティンにあるラグジュアリーな広いトラディショナルスタイルのおしゃれなウェット バー (ll型、ドロップインシンク、濃色木目調キャビネット、木材カウンター、ベージュキッチンパネル、濃色無垢フローリング、茶色い床) の写真
オースティンにあるラグジュアリーな広いトラディショナルスタイルのおしゃれなウェット バー (ll型、ドロップインシンク、濃色木目調キャビネット、木材カウンター、ベージュキッチンパネル、濃色無垢フローリング、茶色い床) の写真
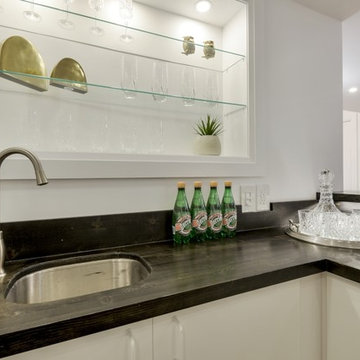
An unfinished basement was transformed into this modern & contemporary space for our clients to entertain and spend time with family. It includes a home theater, lounge, wet bar, guest space and 3 pc washroom. The bar front was clad with beautiful cement tiles, equipped with a sink and lots of storage. Niches were used to display decor and glassware. LED lighting lights up the front and back of the bar. A barrel vault ceiling was built to hide a single run of ducting which would have given an otherwise asymmetrical look to the space. Symmetry is paramount in Wilde North Design.
Bar front is tiled with handmade encaustic tiles.
Handmade wood counter tops with ebony stain.
Recessed LED lighting for counter top.
Recessed LED lighting on bar front to highlight the encaustic tiles.
Triple Niches for display with integrated lighting.
Stainless steel under counter sink and matching hardware.
Floor is tiled with wood look porcelain tiles.
Screwless face plates used for all switches.
Under counter mini fridge.
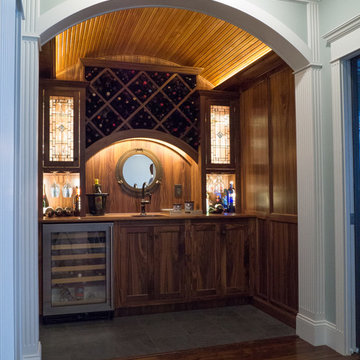
プロビデンスにある高級な広いトラディショナルスタイルのおしゃれなウェット バー (I型、ドロップインシンク、濃色木目調キャビネット、木材カウンター、濃色無垢フローリング) の写真

An unfinished basement was transformed into this modern & contemporary space for our clients to entertain and spend time with family. It includes a home theater, lounge, wet bar, guest space and 3 pc washroom. The bar front was clad with beautiful cement tiles, equipped with a sink and lots of storage. Niches were used to display decor and glassware. LED lighting lights up the front and back of the bar. A barrel vault ceiling was built to hide a single run of ducting which would have given an otherwise asymmetrical look to the space. Symmetry is paramount in Wilde North Design.
Bar front is tiled with handmade encaustic tiles.
Handmade wood counter tops with ebony stain.
Recessed LED lighting for counter top.
Recessed LED lighting on bar front to highlight the encaustic tiles.
Triple Niches for display with integrated lighting.
Stainless steel under counter sink and matching hardware.
Floor is tiled with wood look porcelain tiles.
Screwless face plates used for all switches.
Under counter mini fridge.
広いホームバー (タイルカウンター、木材カウンター、ドロップインシンク) の写真
7