ホームバー (グレーのキッチンカウンター、緑のキッチンカウンター、ll型、I型、ドロップインシンク) の写真
絞り込み:
資材コスト
並び替え:今日の人気順
写真 1〜20 枚目(全 157 枚)

Emilio Collavino
マイアミにあるラグジュアリーな広いコンテンポラリースタイルのおしゃれなウェット バー (ll型、濃色木目調キャビネット、大理石カウンター、磁器タイルの床、グレーの床、ドロップインシンク、黒いキッチンパネル、グレーのキッチンカウンター、オープンシェルフ) の写真
マイアミにあるラグジュアリーな広いコンテンポラリースタイルのおしゃれなウェット バー (ll型、濃色木目調キャビネット、大理石カウンター、磁器タイルの床、グレーの床、ドロップインシンク、黒いキッチンパネル、グレーのキッチンカウンター、オープンシェルフ) の写真

Our clients were living in a Northwood Hills home in Dallas that was built in 1968. Some updates had been done but none really to the main living areas in the front of the house. They love to entertain and do so frequently but the layout of their house wasn’t very functional. There was a galley kitchen, which was mostly shut off to the rest of the home. They were not using the formal living and dining room in front of your house, so they wanted to see how this space could be better utilized. They wanted to create a more open and updated kitchen space that fits their lifestyle. One idea was to turn part of this space into an office, utilizing the bay window with the view out of the front of the house. Storage was also a necessity, as they entertain often and need space for storing those items they use for entertaining. They would also like to incorporate a wet bar somewhere!
We demoed the brick and paneling from all of the existing walls and put up drywall. The openings on either side of the fireplace and through the entryway were widened and the kitchen was completely opened up. The fireplace surround is changed to a modern Emser Esplanade Trail tile, versus the chunky rock it was previously. The ceiling was raised and leveled out and the beams were removed throughout the entire area. Beautiful Olympus quartzite countertops were installed throughout the kitchen and butler’s pantry with white Chandler cabinets and Grace 4”x12” Bianco tile backsplash. A large two level island with bar seating for guests was built to create a little separation between the kitchen and dining room. Contrasting black Chandler cabinets were used for the island, as well as for the bar area, all with the same 6” Emtek Alexander pulls. A Blanco low divide metallic gray kitchen sink was placed in the center of the island with a Kohler Bellera kitchen faucet in vibrant stainless. To finish off the look three Iconic Classic Globe Small Pendants in Antiqued Nickel pendant lights were hung above the island. Black Supreme granite countertops with a cool leathered finish were installed in the wet bar, The backsplash is Choice Fawn gloss 4x12” tile, which created a little different look than in the kitchen. A hammered copper Hayden square sink was installed in the bar, giving it that cool bar feel with the black Chandler cabinets. Off the kitchen was a laundry room and powder bath that were also updated. They wanted to have a little fun with these spaces, so the clients chose a geometric black and white Bella Mori 9x9” porcelain tile. Coordinating black and white polka dot wallpaper was installed in the laundry room and a fun floral black and white wallpaper in the powder bath. A dark bronze Metal Mirror with a shelf was installed above the porcelain pedestal sink with simple floating black shelves for storage.
Their butlers pantry, the added storage space, and the overall functionality has made entertaining so much easier and keeps unwanted things out of sight, whether the guests are sitting at the island or at the wet bar! The clients absolutely love their new space and the way in which has transformed their lives and really love entertaining even more now!
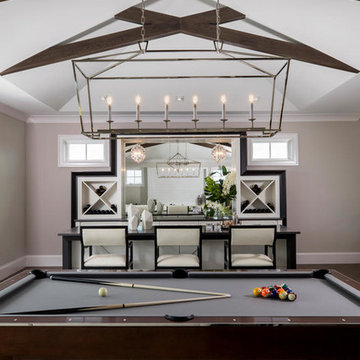
Billards room with custom built-in bar
マイアミにあるラグジュアリーな広いコンテンポラリースタイルのおしゃれな着席型バー (ll型、ドロップインシンク、シェーカースタイル扉のキャビネット、白いキャビネット、御影石カウンター、ミラータイルのキッチンパネル、無垢フローリング、茶色い床、グレーのキッチンカウンター) の写真
マイアミにあるラグジュアリーな広いコンテンポラリースタイルのおしゃれな着席型バー (ll型、ドロップインシンク、シェーカースタイル扉のキャビネット、白いキャビネット、御影石カウンター、ミラータイルのキッチンパネル、無垢フローリング、茶色い床、グレーのキッチンカウンター) の写真
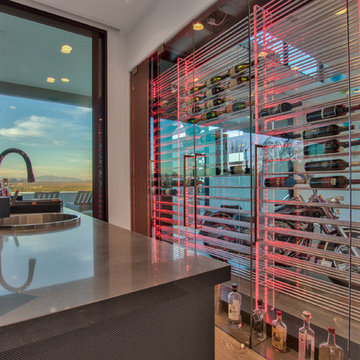
フェニックスにある広いモダンスタイルのおしゃれなウェット バー (ll型、ドロップインシンク、ガラス扉のキャビネット、淡色無垢フローリング、コンクリートカウンター、茶色い床、グレーのキッチンカウンター) の写真
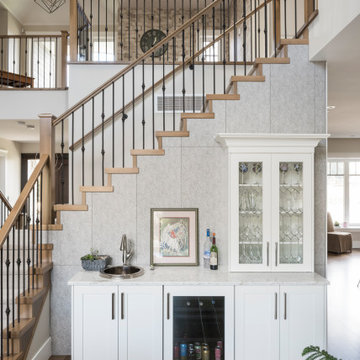
バンクーバーにあるトランジショナルスタイルのおしゃれなウェット バー (I型、ドロップインシンク、シェーカースタイル扉のキャビネット、白いキャビネット、大理石カウンター、グレーのキッチンパネル、無垢フローリング、茶色い床、グレーのキッチンカウンター) の写真
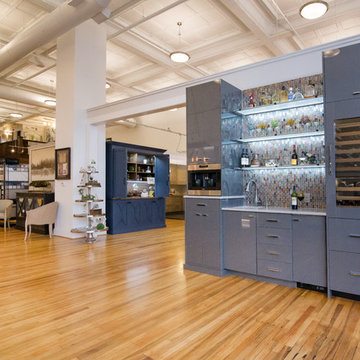
This is our wet bar display in our showroom. It is custom made by Walker Woodworking. This wet bar shows the versatility of Walker Woodworking and showers a modern take on a wet bar.
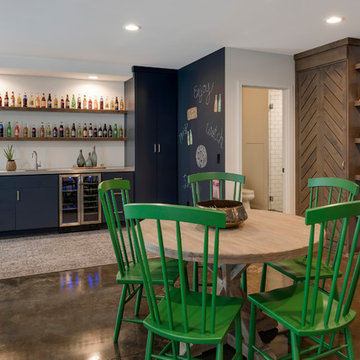
ミネアポリスにあるトランジショナルスタイルのおしゃれなウェット バー (I型、ドロップインシンク、フラットパネル扉のキャビネット、青いキャビネット、茶色い床、グレーのキッチンカウンター、コンクリートの床) の写真

Lachlan - Modin Rigid Collection Installed throughout customer's beautiful home. Influenced by classic Nordic design. Surprisingly flexible with furnishings. Amplify by continuing the clean modern aesthetic, or punctuate with statement pieces.
The Modin Rigid luxury vinyl plank flooring collection is the new standard in resilient flooring. Modin Rigid offers true embossed-in-register texture, creating a surface that is convincing to the eye and to the touch; a low sheen level to ensure a natural look that wears well over time; four-sided enhanced bevels to more accurately emulate the look of real wood floors; wider and longer waterproof planks; an industry-leading wear layer; and a pre-attached underlayment.

ニューヨークにあるコンテンポラリースタイルのおしゃれな着席型バー (ll型、ドロップインシンク、シェーカースタイル扉のキャビネット、青いキャビネット、グレーのキッチンパネル、グレーの床、グレーのキッチンカウンター) の写真
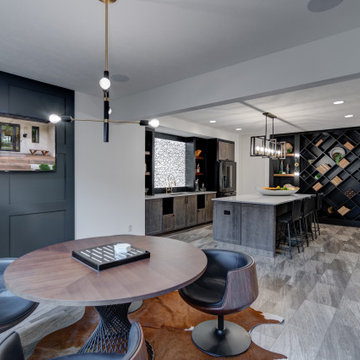
Ready for a party? The lower level includes a custom bar, game area and theater space.
インディアナポリスにある広いコンテンポラリースタイルのおしゃれなウェット バー (ll型、ドロップインシンク、シェーカースタイル扉のキャビネット、濃色木目調キャビネット、クオーツストーンカウンター、マルチカラーのキッチンパネル、クッションフロア、グレーの床、グレーのキッチンカウンター) の写真
インディアナポリスにある広いコンテンポラリースタイルのおしゃれなウェット バー (ll型、ドロップインシンク、シェーカースタイル扉のキャビネット、濃色木目調キャビネット、クオーツストーンカウンター、マルチカラーのキッチンパネル、クッションフロア、グレーの床、グレーのキッチンカウンター) の写真
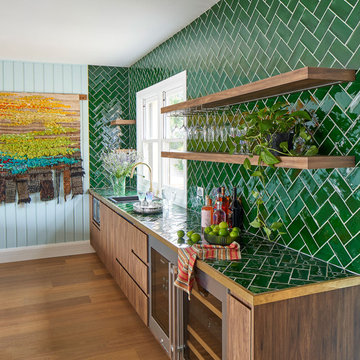
セントラルコーストにある巨大なビーチスタイルのおしゃれなウェット バー (濃色無垢フローリング、茶色い床、I型、ドロップインシンク、ウォールシェルフ、茶色いキャビネット、タイルカウンター、緑のキッチンパネル、サブウェイタイルのキッチンパネル、緑のキッチンカウンター) の写真
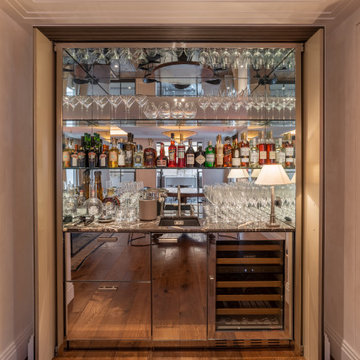
ロンドンにある中くらいなコンテンポラリースタイルのおしゃれなウェット バー (I型、ドロップインシンク、ガラス扉のキャビネット、大理石カウンター、ミラータイルのキッチンパネル、無垢フローリング、グレーのキッチンカウンター) の写真
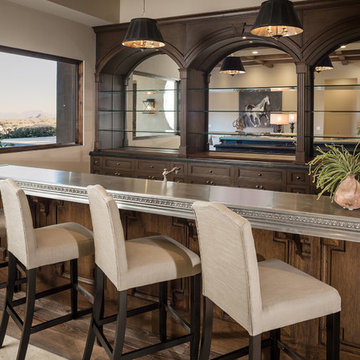
Cantabrica Estates is a private gated community located in North Scottsdale. Spec home available along with build-to-suit and incredible view lots.
For more information contact Vicki Kaplan at Arizona Best Real Estate
Spec Home Built By: LaBlonde Homes
Photography by: Leland Gebhardt
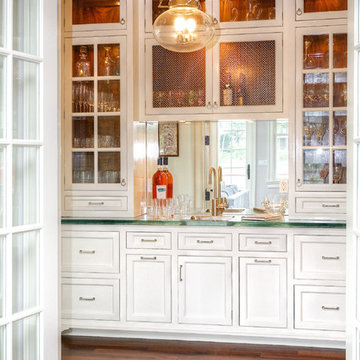
ニューヨークにある中くらいなビーチスタイルのおしゃれなウェット バー (I型、ドロップインシンク、落し込みパネル扉のキャビネット、白いキャビネット、ミラータイルのキッチンパネル、濃色無垢フローリング、茶色い床、緑のキッチンカウンター) の写真

フェニックスにある広いトランジショナルスタイルのおしゃれな着席型バー (ll型、ドロップインシンク、ガラス扉のキャビネット、グレーのキャビネット、コンクリートカウンター、セラミックタイルのキッチンパネル、クッションフロア、茶色い床、マルチカラーのキッチンパネル、グレーのキッチンカウンター) の写真
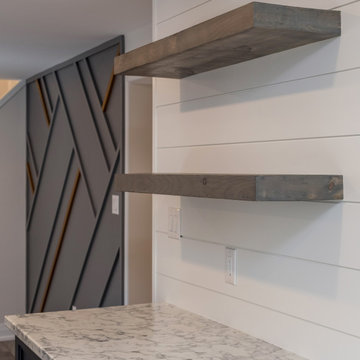
トロントにあるおしゃれなウェット バー (I型、ドロップインシンク、シェーカースタイル扉のキャビネット、青いキャビネット、ラミネートカウンター、白いキッチンパネル、塗装板のキッチンパネル、クッションフロア、グレーの床、グレーのキッチンカウンター) の写真
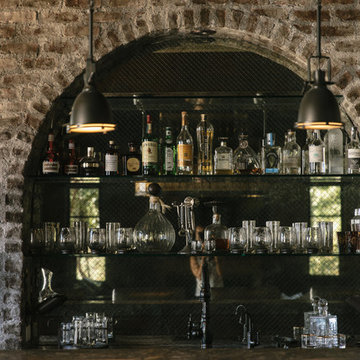
Mediterranean Home designed by Burdge and Associates Architects in Malibu, CA.
ロサンゼルスにある広い地中海スタイルのおしゃれな着席型バー (I型、ドロップインシンク、レイズドパネル扉のキャビネット、濃色木目調キャビネット、御影石カウンター、マルチカラーのキッチンパネル、ミラータイルのキッチンパネル、濃色無垢フローリング、茶色い床、グレーのキッチンカウンター) の写真
ロサンゼルスにある広い地中海スタイルのおしゃれな着席型バー (I型、ドロップインシンク、レイズドパネル扉のキャビネット、濃色木目調キャビネット、御影石カウンター、マルチカラーのキッチンパネル、ミラータイルのキッチンパネル、濃色無垢フローリング、茶色い床、グレーのキッチンカウンター) の写真
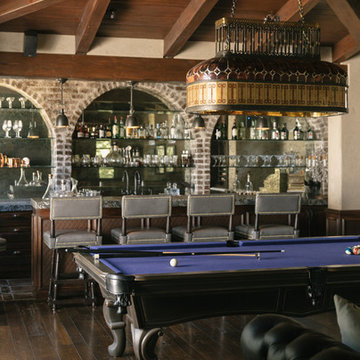
Mediterranean Home designed by Burdge and Associates Architects in Malibu, CA.
ロサンゼルスにある広い地中海スタイルのおしゃれな着席型バー (I型、ドロップインシンク、レイズドパネル扉のキャビネット、濃色木目調キャビネット、御影石カウンター、マルチカラーのキッチンパネル、ミラータイルのキッチンパネル、濃色無垢フローリング、茶色い床、グレーのキッチンカウンター) の写真
ロサンゼルスにある広い地中海スタイルのおしゃれな着席型バー (I型、ドロップインシンク、レイズドパネル扉のキャビネット、濃色木目調キャビネット、御影石カウンター、マルチカラーのキッチンパネル、ミラータイルのキッチンパネル、濃色無垢フローリング、茶色い床、グレーのキッチンカウンター) の写真

Taking good care of this home and taking time to customize it to their family, the owners have completed four remodel projects with Castle.
The 2nd floor addition was completed in 2006, which expanded the home in back, where there was previously only a 1st floor porch. Now, after this remodel, the sunroom is open to the rest of the home and can be used in all four seasons.
On the 2nd floor, the home’s footprint greatly expanded from a tight attic space into 4 bedrooms and 1 bathroom.
The kitchen remodel, which took place in 2013, reworked the floorplan in small, but dramatic ways.
The doorway between the kitchen and front entry was widened and moved to allow for better flow, more countertop space, and a continuous wall for appliances to be more accessible. A more functional kitchen now offers ample workspace and cabinet storage, along with a built-in breakfast nook countertop.
All new stainless steel LG and Bosch appliances were ordered from Warners’ Stellian.
Another remodel in 2016 converted a closet into a wet bar allows for better hosting in the dining room.
In 2018, after this family had already added a 2nd story addition, remodeled their kitchen, and converted the dining room closet into a wet bar, they decided it was time to remodel their basement.
Finishing a portion of the basement to make a living room and giving the home an additional bathroom allows for the family and guests to have more personal space. With every project, solid oak woodwork has been installed, classic countertops and traditional tile selected, and glass knobs used.
Where the finished basement area meets the utility room, Castle designed a barn door, so the cat will never be locked out of its litter box.
The 3/4 bathroom is spacious and bright. The new shower floor features a unique pebble mosaic tile from Ceramic Tileworks. Bathroom sconces from Creative Lighting add a contemporary touch.
Overall, this home is suited not only to the home’s original character; it is also suited to house the owners’ family for a lifetime.
This home will be featured on the 2019 Castle Home Tour, September 28 – 29th. Showcased projects include their kitchen, wet bar, and basement. Not on tour is a second-floor addition including a master suite.
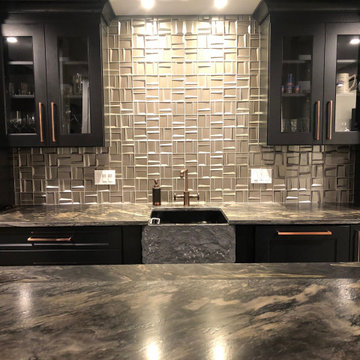
ニューヨークにあるコンテンポラリースタイルのおしゃれな着席型バー (ll型、ドロップインシンク、シェーカースタイル扉のキャビネット、青いキャビネット、グレーのキッチンパネル、グレーの床、グレーのキッチンカウンター) の写真
ホームバー (グレーのキッチンカウンター、緑のキッチンカウンター、ll型、I型、ドロップインシンク) の写真
1