広いホームバー (茶色いキッチンカウンター、マルチカラーのキッチンカウンター、濃色無垢フローリング) の写真
絞り込み:
資材コスト
並び替え:今日の人気順
写真 1〜20 枚目(全 120 枚)
1/5

Interior design by Tineke Triggs of Artistic Designs for Living. Photography by Laura Hull.
サンフランシスコにあるラグジュアリーな広いトラディショナルスタイルのおしゃれなウェット バー (ドロップインシンク、青いキャビネット、木材カウンター、茶色いキッチンカウンター、ll型、ガラス扉のキャビネット、青いキッチンパネル、木材のキッチンパネル、濃色無垢フローリング、茶色い床) の写真
サンフランシスコにあるラグジュアリーな広いトラディショナルスタイルのおしゃれなウェット バー (ドロップインシンク、青いキャビネット、木材カウンター、茶色いキッチンカウンター、ll型、ガラス扉のキャビネット、青いキッチンパネル、木材のキッチンパネル、濃色無垢フローリング、茶色い床) の写真
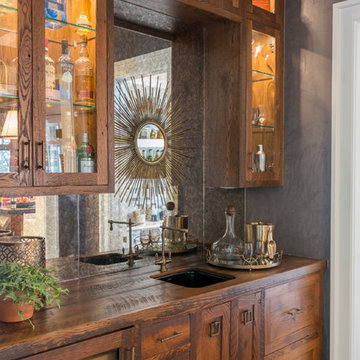
JS Gibson
チャールストンにある広いトランジショナルスタイルのおしゃれなウェット バー (I型、アンダーカウンターシンク、ガラス扉のキャビネット、中間色木目調キャビネット、木材カウンター、ミラータイルのキッチンパネル、濃色無垢フローリング、茶色いキッチンカウンター) の写真
チャールストンにある広いトランジショナルスタイルのおしゃれなウェット バー (I型、アンダーカウンターシンク、ガラス扉のキャビネット、中間色木目調キャビネット、木材カウンター、ミラータイルのキッチンパネル、濃色無垢フローリング、茶色いキッチンカウンター) の写真
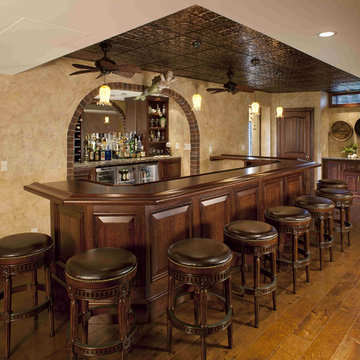
Designed & fabricated in the In-House Cabinet shop of Media Rooms Inc.
フィラデルフィアにある広いトラディショナルスタイルのおしゃれな着席型バー (濃色無垢フローリング、コの字型、レイズドパネル扉のキャビネット、濃色木目調キャビネット、木材カウンター、ミラータイルのキッチンパネル、茶色いキッチンカウンター) の写真
フィラデルフィアにある広いトラディショナルスタイルのおしゃれな着席型バー (濃色無垢フローリング、コの字型、レイズドパネル扉のキャビネット、濃色木目調キャビネット、木材カウンター、ミラータイルのキッチンパネル、茶色いキッチンカウンター) の写真

what a game room! check out the dark walnut herringbone floor with the matching dark walnut U shaped bar. the red mohair velvet barstools punch color to lighten the dramatic darkness. tom Dixon pendant lighting hangs from the high ceiling.

Man Cave/She Shed
オーランドにある高級な広いトラディショナルスタイルのおしゃれな着席型バー (ドロップインシンク、濃色木目調キャビネット、マルチカラーのキッチンパネル、濃色無垢フローリング、茶色い床、マルチカラーのキッチンカウンター、クオーツストーンカウンター、クオーツストーンのキッチンパネル、L型、レイズドパネル扉のキャビネット) の写真
オーランドにある高級な広いトラディショナルスタイルのおしゃれな着席型バー (ドロップインシンク、濃色木目調キャビネット、マルチカラーのキッチンパネル、濃色無垢フローリング、茶色い床、マルチカラーのキッチンカウンター、クオーツストーンカウンター、クオーツストーンのキッチンパネル、L型、レイズドパネル扉のキャビネット) の写真
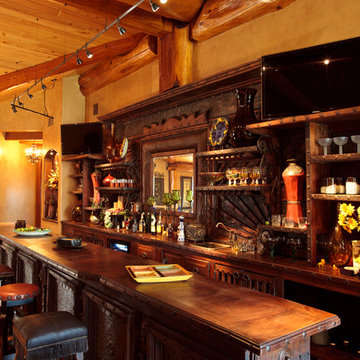
Jason Kindig
ダラスにある広いラスティックスタイルのおしゃれな着席型バー (ll型、濃色木目調キャビネット、木材カウンター、濃色無垢フローリング、茶色いキッチンカウンター) の写真
ダラスにある広いラスティックスタイルのおしゃれな着席型バー (ll型、濃色木目調キャビネット、木材カウンター、濃色無垢フローリング、茶色いキッチンカウンター) の写真

Clean and Sophisticated kitchen with white perimeter and black/blue island and vent hood, mitered edge porcelain countertops in a honed finish - picket backsplash with white grout, black faucet, black sink and black decorative hardware.
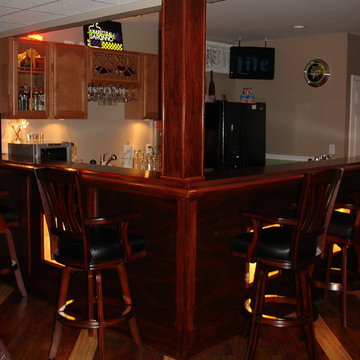
フィラデルフィアにあるラグジュアリーな広いトラディショナルスタイルのおしゃれな着席型バー (コの字型、アンダーカウンターシンク、落し込みパネル扉のキャビネット、淡色木目調キャビネット、木材カウンター、濃色無垢フローリング、茶色い床、茶色いキッチンカウンター) の写真
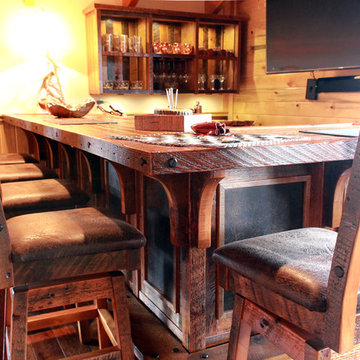
他の地域にあるラグジュアリーな広いラスティックスタイルのおしゃれな着席型バー (L型、オープンシェルフ、ヴィンテージ仕上げキャビネット、木材カウンター、濃色無垢フローリング、茶色いキッチンカウンター) の写真
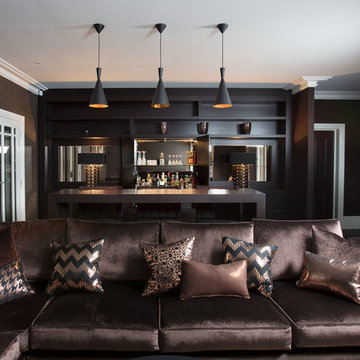
Luxurious dark ante room with bespoke cocktail bar built within joinery unit
ロンドンにあるラグジュアリーな広いモダンスタイルのおしゃれな着席型バー (濃色木目調キャビネット、木材カウンター、濃色無垢フローリング、茶色い床、茶色いキッチンカウンター) の写真
ロンドンにあるラグジュアリーな広いモダンスタイルのおしゃれな着席型バー (濃色木目調キャビネット、木材カウンター、濃色無垢フローリング、茶色い床、茶色いキッチンカウンター) の写真

This transitional-style kitchen revels in sophistication and practicality. Michigan-made luxury inset cabinetry by Bakes & Kropp Fine Cabinetry in linen establish a posh look, while also offering ample storage space. The large center island and bar hutch, in a contrasting dark stained walnut, offer space for seating and entertaining, as well as adding creative and useful features, such as walnut pull-out serving trays. Light colored quartz countertops offer sophistication, as well as practical durability. The white lotus-design backsplash from Artistic Tile lends an understated drama, creating the perfect backdrop for the Bakes & Kropp custom range hood in walnut and stainless steel. Two-toned panels conceal the refrigerator to continue the room's polished look. This kitchen is perfectly practical luxury in every way!
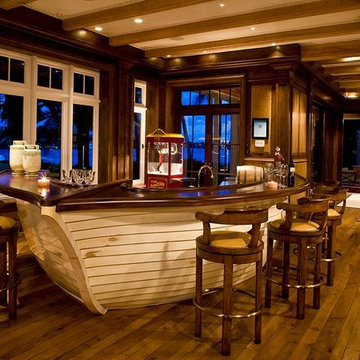
Handmade true custom boat bar. Upper Mahogany deck serves as a counter and lower stone deck serves as the prep area.
ソルトレイクシティにある高級な広いトラディショナルスタイルのおしゃれなホームバー (濃色無垢フローリング、木材カウンター、茶色いキッチンカウンター) の写真
ソルトレイクシティにある高級な広いトラディショナルスタイルのおしゃれなホームバー (濃色無垢フローリング、木材カウンター、茶色いキッチンカウンター) の写真

ソルトレイクシティにある高級な広いサンタフェスタイルのおしゃれな着席型バー (L型、インセット扉のキャビネット、濃色木目調キャビネット、木材カウンター、濃色無垢フローリング、アンダーカウンターシンク、マルチカラーのキッチンパネル、茶色いキッチンカウンター) の写真
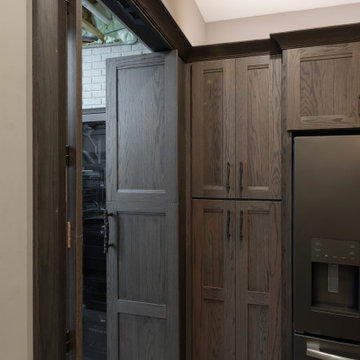
This cozy basement bar features a beautiful open and guest friendly layout. Check out the "Cabinet Doors" designed specifically to conceal the storage room!
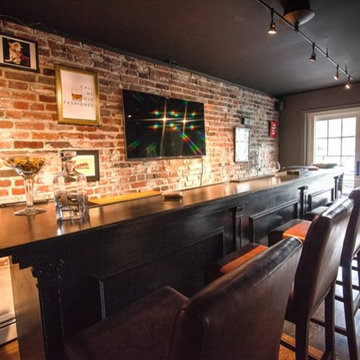
フィラデルフィアにある広いトラディショナルスタイルのおしゃれな着席型バー (I型、木材カウンター、赤いキッチンパネル、レンガのキッチンパネル、濃色無垢フローリング、茶色い床、茶色いキッチンカウンター) の写真

フィラデルフィアにあるラグジュアリーな広いトラディショナルスタイルのおしゃれなウェット バー (アンダーカウンターシンク、レイズドパネル扉のキャビネット、緑のキャビネット、木材カウンター、ミラータイルのキッチンパネル、茶色い床、茶色いキッチンカウンター、I型、濃色無垢フローリング) の写真

Sometimes what you’re looking for is right in your own backyard. This is what our Darien Reno Project homeowners decided as we launched into a full house renovation beginning in 2017. The project lasted about one year and took the home from 2700 to 4000 square feet.
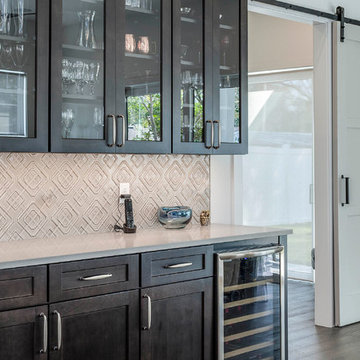
オーランドにある高級な広いトランジショナルスタイルのおしゃれなウェット バー (I型、アンダーカウンターシンク、ガラス扉のキャビネット、濃色木目調キャビネット、大理石カウンター、ベージュキッチンパネル、モザイクタイルのキッチンパネル、濃色無垢フローリング、マルチカラーのキッチンカウンター) の写真
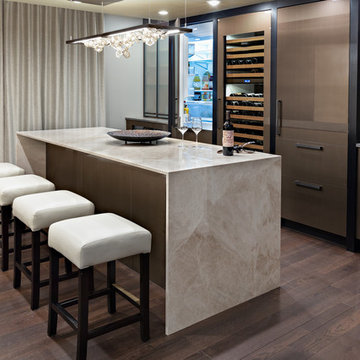
他の地域にある広いコンテンポラリースタイルのおしゃれな着席型バー (シンクなし、フラットパネル扉のキャビネット、濃色木目調キャビネット、濃色無垢フローリング、茶色い床、マルチカラーのキッチンカウンター、I型、大理石カウンター) の写真

The 3,400 SF, 3 – bedroom, 3 ½ bath main house feels larger than it is because we pulled the kids’ bedroom wing and master suite wing out from the public spaces and connected all three with a TV Den.
Convenient ranch house features include a porte cochere at the side entrance to the mud room, a utility/sewing room near the kitchen, and covered porches that wrap two sides of the pool terrace.
We designed a separate icehouse to showcase the owner’s unique collection of Texas memorabilia. The building includes a guest suite and a comfortable porch overlooking the pool.
The main house and icehouse utilize reclaimed wood siding, brick, stone, tie, tin, and timbers alongside appropriate new materials to add a feeling of age.
広いホームバー (茶色いキッチンカウンター、マルチカラーのキッチンカウンター、濃色無垢フローリング) の写真
1