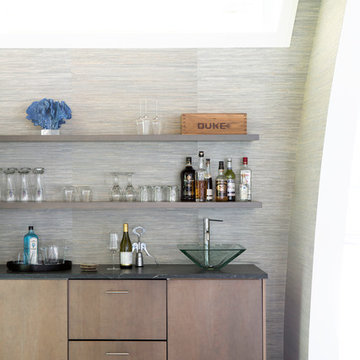ホームバー (フラットパネル扉のキャビネット、コルクフローリング、ラミネートの床、I型) の写真
絞り込み:
資材コスト
並び替え:今日の人気順
写真 1〜20 枚目(全 31 枚)
1/5

Lower level wet bar features open metal shelving.
Backsplash field tile is AKDO GL1815-0312CO 3" x 12" in dove gray installed in a vertical stacked pattern.

Bar
他の地域にあるお手頃価格の小さなエクレクティックスタイルのおしゃれなドライ バー (I型、シンクなし、フラットパネル扉のキャビネット、白いキャビネット、御影石カウンター、マルチカラーのキッチンパネル、ラミネートの床、グレーの床、黒いキッチンカウンター) の写真
他の地域にあるお手頃価格の小さなエクレクティックスタイルのおしゃれなドライ バー (I型、シンクなし、フラットパネル扉のキャビネット、白いキャビネット、御影石カウンター、マルチカラーのキッチンパネル、ラミネートの床、グレーの床、黒いキッチンカウンター) の写真

Elegant Wine Bar with Drop-Down Television
サンフランシスコにあるお手頃価格の小さなモダンスタイルのおしゃれなウェット バー (I型、シンクなし、フラットパネル扉のキャビネット、ラミネートカウンター、青いキッチンパネル、ラミネートの床、マルチカラーの床) の写真
サンフランシスコにあるお手頃価格の小さなモダンスタイルのおしゃれなウェット バー (I型、シンクなし、フラットパネル扉のキャビネット、ラミネートカウンター、青いキッチンパネル、ラミネートの床、マルチカラーの床) の写真
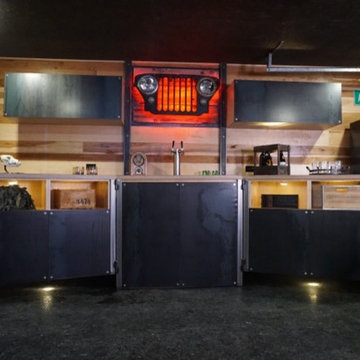
ソルトレイクシティにある高級な中くらいなラスティックスタイルのおしゃれなウェット バー (I型、シンクなし、フラットパネル扉のキャビネット、茶色いキッチンパネル、木材のキッチンパネル、ラミネートの床、黒い床) の写真
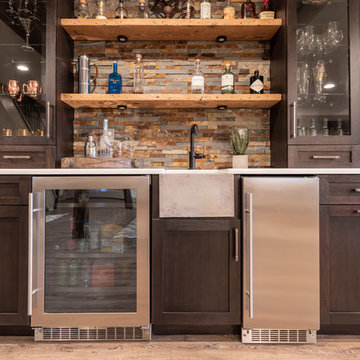
This rustic-inspired basement includes an entertainment area, two bars, and a gaming area. The renovation created a bathroom and guest room from the original office and exercise room. To create the rustic design the renovation used different naturally textured finishes, such as Coretec hard pine flooring, wood-look porcelain tile, wrapped support beams, walnut cabinetry, natural stone backsplashes, and fireplace surround,
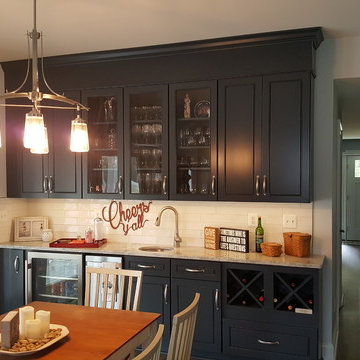
Located at one end of the family room, and just inside the doors to the screened porch, this wet bar with wine rack and under counter refrigerator is ideal for entertaining. Cabinet layout by Shore Lumber and MIllwork of Centreville, Maryland.
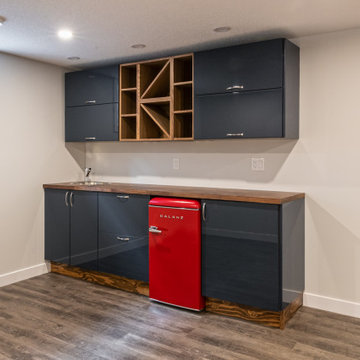
Our client purchased this small bungalow a few years ago in a mature and popular area of Edmonton with plans to update it in stages. First came the exterior facade and landscaping which really improved the curb appeal. Next came plans for a major kitchen renovation and a full development of the basement. That's where we came in. Our designer worked with the client to create bright and colorful spaces that reflected her personality. The kitchen was gutted and opened up to the dining room, and we finished tearing out the basement to start from a blank state. A beautiful bright kitchen was created and the basement development included a new flex room, a crafts room, a large family room with custom bar, a new bathroom with walk-in shower, and a laundry room. The stairwell to the basement was also re-done with a new wood-metal railing. New flooring and paint of course was included in the entire renovation. So bright and lively! And check out that wood countertop in the basement bar!
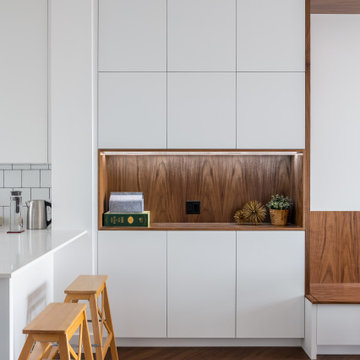
バンクーバーにある中くらいなコンテンポラリースタイルのおしゃれなドライ バー (I型、フラットパネル扉のキャビネット、白いキャビネット、木材カウンター、茶色いキッチンパネル、木材のキッチンパネル、ラミネートの床、茶色い床、茶色いキッチンカウンター) の写真

This ranch was a complete renovation! We took it down to the studs and redesigned the space for this young family. We opened up the main floor to create a large kitchen with two islands and seating for a crowd and a dining nook that looks out on the beautiful front yard. We created two seating areas, one for TV viewing and one for relaxing in front of the bar area. We added a new mudroom with lots of closed storage cabinets, a pantry with a sliding barn door and a powder room for guests. We raised the ceilings by a foot and added beams for definition of the spaces. We gave the whole home a unified feel using lots of white and grey throughout with pops of orange to keep it fun.
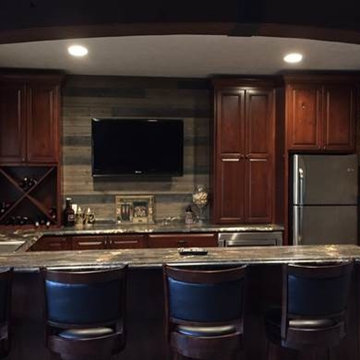
Accent wall perfect for creating warm spaces. Using UFP Edge Rustic Barnwood for project.
他の地域にある中くらいなコンテンポラリースタイルのおしゃれなウェット バー (I型、ドロップインシンク、フラットパネル扉のキャビネット、中間色木目調キャビネット、大理石カウンター、マルチカラーのキッチンパネル、木材のキッチンパネル、ラミネートの床、マルチカラーの床) の写真
他の地域にある中くらいなコンテンポラリースタイルのおしゃれなウェット バー (I型、ドロップインシンク、フラットパネル扉のキャビネット、中間色木目調キャビネット、大理石カウンター、マルチカラーのキッチンパネル、木材のキッチンパネル、ラミネートの床、マルチカラーの床) の写真
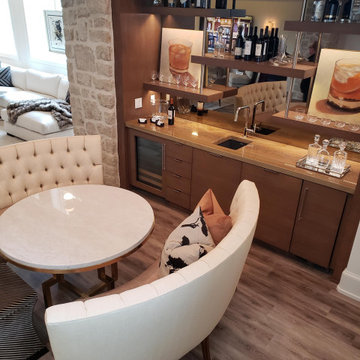
Home bar with round seating
カンザスシティにあるラグジュアリーな中くらいな地中海スタイルのおしゃれなウェット バー (I型、アンダーカウンターシンク、フラットパネル扉のキャビネット、中間色木目調キャビネット、御影石カウンター、ミラータイルのキッチンパネル、ラミネートの床、グレーの床、茶色いキッチンカウンター) の写真
カンザスシティにあるラグジュアリーな中くらいな地中海スタイルのおしゃれなウェット バー (I型、アンダーカウンターシンク、フラットパネル扉のキャビネット、中間色木目調キャビネット、御影石カウンター、ミラータイルのキッチンパネル、ラミネートの床、グレーの床、茶色いキッチンカウンター) の写真
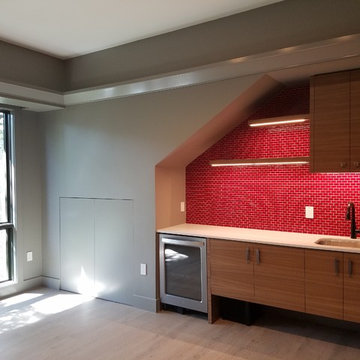
オースティンにあるお手頃価格の小さなモダンスタイルのおしゃれなウェット バー (I型、アンダーカウンターシンク、フラットパネル扉のキャビネット、濃色木目調キャビネット、クオーツストーンカウンター、赤いキッチンパネル、磁器タイルのキッチンパネル、ラミネートの床、グレーの床、白いキッチンカウンター) の写真
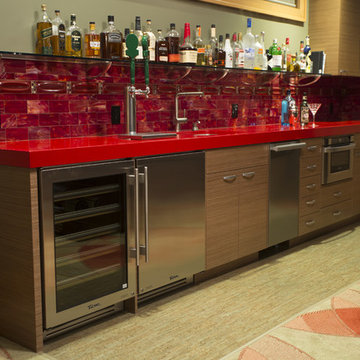
Bar in home theater.
Chad DeRosa Photography
シアトルにある広いトランジショナルスタイルのおしゃれなホームバー (I型、アンダーカウンターシンク、フラットパネル扉のキャビネット、中間色木目調キャビネット、クオーツストーンカウンター、赤いキッチンパネル、ガラスタイルのキッチンパネル、コルクフローリング) の写真
シアトルにある広いトランジショナルスタイルのおしゃれなホームバー (I型、アンダーカウンターシンク、フラットパネル扉のキャビネット、中間色木目調キャビネット、クオーツストーンカウンター、赤いキッチンパネル、ガラスタイルのキッチンパネル、コルクフローリング) の写真
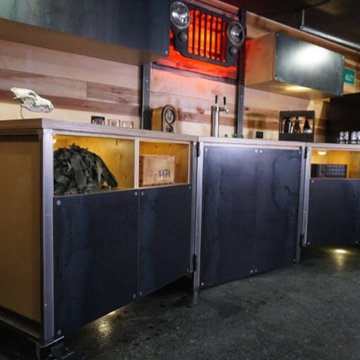
ソルトレイクシティにある高級な中くらいなラスティックスタイルのおしゃれなウェット バー (I型、シンクなし、フラットパネル扉のキャビネット、茶色いキッチンパネル、木材のキッチンパネル、ラミネートの床、黒い床) の写真
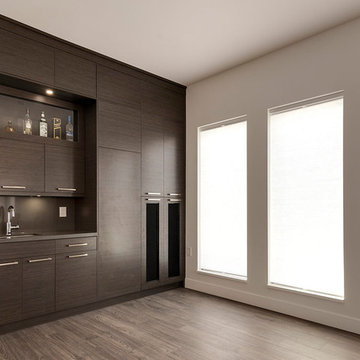
This contemporary wet bar has lots of storage with floor to ceiling cabinets. The fridge is built-in with a panel finish and the media equipment is located in the fabric-finished doors to the right. Elegant bar display and counter is well lit with under cabinet lighting.
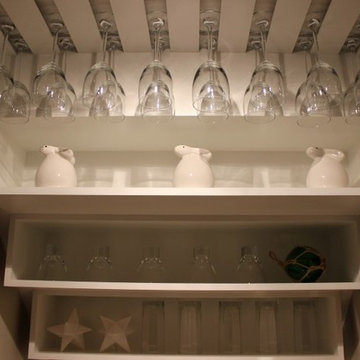
An unfinished basement got the glam treatment with a full home theater on sliding panel, cute bar under the stairs, fully kitted out servery and laundry room. An elegant palette of taupe and white with hand made counter tops complete the look. Light floors and custom work make this space a refined entertainment room.
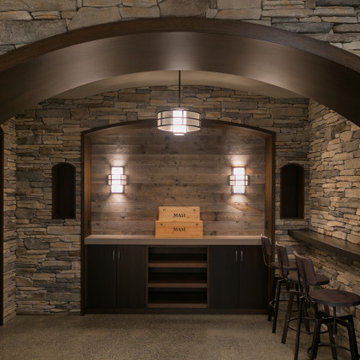
バンクーバーにあるミッドセンチュリースタイルのおしゃれなドライ バー (I型、フラットパネル扉のキャビネット、茶色いキャビネット、木材カウンター、ベージュキッチンパネル、石スラブのキッチンパネル、コルクフローリング、ベージュの床、茶色いキッチンカウンター) の写真
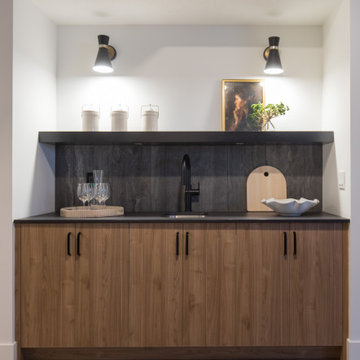
This incredible Homes By Us showhome is a classic beauty. The large oak kitchen boasts a waterfall island, and a beautiful hoodfan with custom quartz backsplash and ledge. The living room has a sense of grandeur with high ceilings and an oak panelled fireplace. A black and glass screen detail give the office a sense of separation while still being part of the open concept. The stair handrail seems simple, but was a custom design with turned tapered spindles to give an organic softness to the home. The bedrooms are all unique. The girls room is especially fun with the “lets go girls!” sign, and has an eclectic fun styling throughout. The cozy and dramatic theatre room in the basement is a great place for any family to watch a movie. A central space for entertaining at the basement bar makes this basement an entertaining dream. There is a room for everyone in this home, and we love the overall aesthetic! We definitely have home envy with this project!
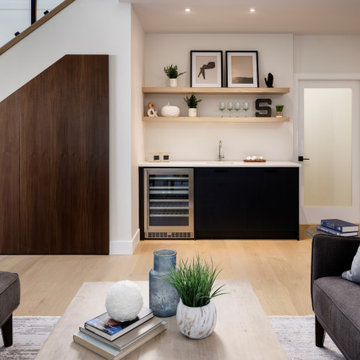
他の地域にあるお手頃価格の小さなコンテンポラリースタイルのおしゃれなウェット バー (I型、アンダーカウンターシンク、フラットパネル扉のキャビネット、人工大理石カウンター、ラミネートの床、白いキッチンカウンター) の写真
ホームバー (フラットパネル扉のキャビネット、コルクフローリング、ラミネートの床、I型) の写真
1
