ホームバー (フラットパネル扉のキャビネット、オープンシェルフ、御影石カウンター、濃色無垢フローリング、ll型) の写真
絞り込み:
資材コスト
並び替え:今日の人気順
写真 1〜20 枚目(全 21 枚)

Custom wet bar
ポートランドにある高級な広いトランジショナルスタイルのおしゃれな着席型バー (ll型、オープンシェルフ、青いキャビネット、御影石カウンター、濃色無垢フローリング、茶色い床) の写真
ポートランドにある高級な広いトランジショナルスタイルのおしゃれな着席型バー (ll型、オープンシェルフ、青いキャビネット、御影石カウンター、濃色無垢フローリング、茶色い床) の写真
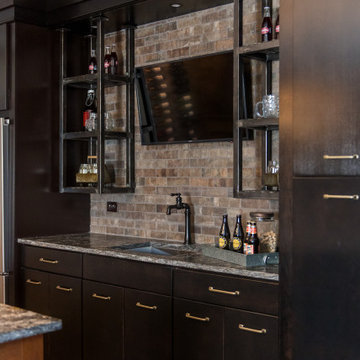
Modern-rustic lights, patterned rugs, warm woods, stone finishes, and colorful upholstery unite in this twist on traditional design.
Project completed by Wendy Langston's Everything Home interior design firm, which serves Carmel, Zionsville, Fishers, Westfield, Noblesville, and Indianapolis.
For more about Everything Home, click here: https://everythinghomedesigns.com/
To learn more about this project, click here:
https://everythinghomedesigns.com/portfolio/chatham-model-home/
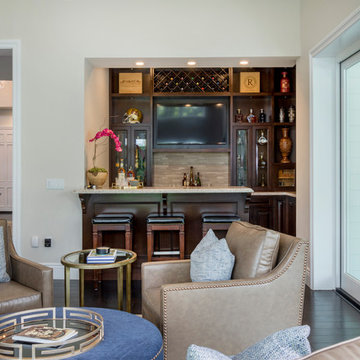
We designed this home bar, which lies just to the side of the living room. The dark woods and dark leather upholstering clearly distinguish this area from the rest of the home and give it that classic bar look. We made sure to integrate all the luxury home bar essentials, such as a built-in wine rack, wine cooler, display shelves, storage, and a sink.
Project designed by Courtney Thomas Design in La Cañada. Serving Pasadena, Glendale, Monrovia, San Marino, Sierra Madre, South Pasadena, and Altadena.
For more about Courtney Thomas Design, click here: https://www.courtneythomasdesign.com/
To learn more about this project, click here: https://www.courtneythomasdesign.com/portfolio/berkshire-house/
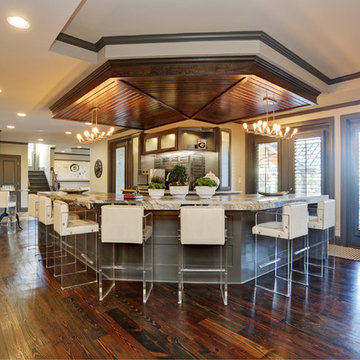
Transitional Bar... Reclaimed Wood Floor
Interior Design by Caprice Cannon Interiors
Face Book at Caprice Cannon Interiors
アトランタにある高級な広いトランジショナルスタイルのおしゃれな着席型バー (ll型、アンダーカウンターシンク、フラットパネル扉のキャビネット、グレーのキャビネット、御影石カウンター、黒いキッチンパネル、ガラスタイルのキッチンパネル、濃色無垢フローリング、茶色い床) の写真
アトランタにある高級な広いトランジショナルスタイルのおしゃれな着席型バー (ll型、アンダーカウンターシンク、フラットパネル扉のキャビネット、グレーのキャビネット、御影石カウンター、黒いキッチンパネル、ガラスタイルのキッチンパネル、濃色無垢フローリング、茶色い床) の写真
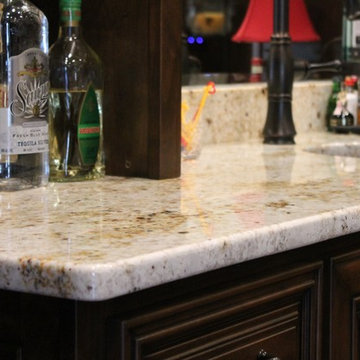
ナッシュビルにある高級な広いトラディショナルスタイルのおしゃれな着席型バー (ll型、アンダーカウンターシンク、オープンシェルフ、濃色木目調キャビネット、御影石カウンター、ミラータイルのキッチンパネル、濃色無垢フローリング) の写真
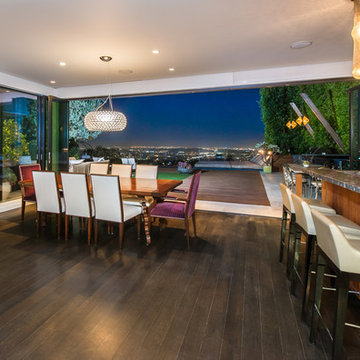
ロサンゼルスにある中くらいなエクレクティックスタイルのおしゃれなウェット バー (ll型、フラットパネル扉のキャビネット、御影石カウンター、濃色無垢フローリング、アンダーカウンターシンク、グレーのキッチンパネル、石スラブのキッチンパネル) の写真
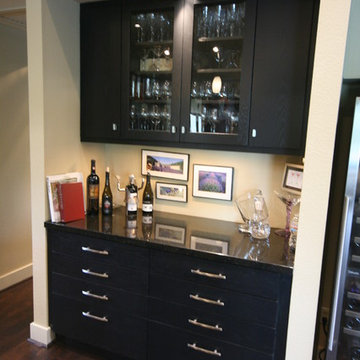
This wine bar features cabinets that match the kitchen cabinets, but in a black finish, and a tall wine storage unit to the right.
ヒューストンにある高級な中くらいなコンテンポラリースタイルのおしゃれなウェット バー (フラットパネル扉のキャビネット、御影石カウンター、濃色無垢フローリング、シンクなし、黒いキャビネット、ll型、茶色い床) の写真
ヒューストンにある高級な中くらいなコンテンポラリースタイルのおしゃれなウェット バー (フラットパネル扉のキャビネット、御影石カウンター、濃色無垢フローリング、シンクなし、黒いキャビネット、ll型、茶色い床) の写真
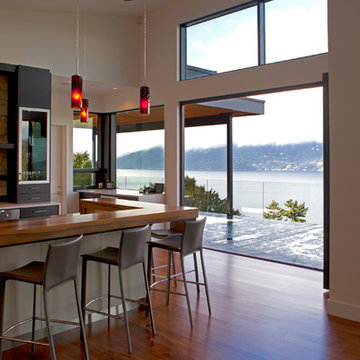
バンクーバーにある広いコンテンポラリースタイルのおしゃれなウェット バー (ll型、アンダーカウンターシンク、フラットパネル扉のキャビネット、濃色木目調キャビネット、御影石カウンター、ベージュキッチンパネル、石タイルのキッチンパネル、濃色無垢フローリング) の写真
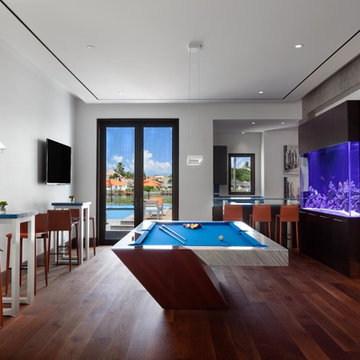
マイアミにある広いコンテンポラリースタイルのおしゃれなウェット バー (ll型、フラットパネル扉のキャビネット、濃色木目調キャビネット、御影石カウンター、濃色無垢フローリング) の写真
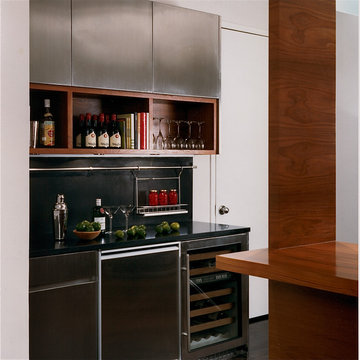
Small martini and wine bar
ポートランドにある高級な小さなコンテンポラリースタイルのおしゃれなウェット バー (ll型、フラットパネル扉のキャビネット、御影石カウンター、黒いキッチンパネル、石スラブのキッチンパネル、濃色無垢フローリング、茶色い床、黒いキッチンカウンター) の写真
ポートランドにある高級な小さなコンテンポラリースタイルのおしゃれなウェット バー (ll型、フラットパネル扉のキャビネット、御影石カウンター、黒いキッチンパネル、石スラブのキッチンパネル、濃色無垢フローリング、茶色い床、黒いキッチンカウンター) の写真
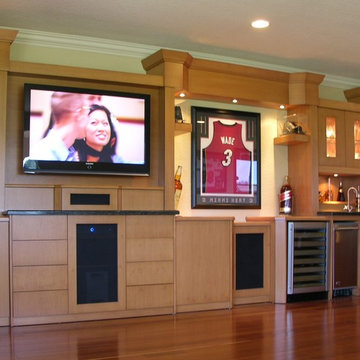
sit down bar with granite tops, bottle display and sports memorabilia
All items pictured are designed and fabricated by True To Form Design Inc.
マイアミにある広いコンテンポラリースタイルのおしゃれなウェット バー (ll型、フラットパネル扉のキャビネット、淡色木目調キャビネット、御影石カウンター、ベージュキッチンパネル、濃色無垢フローリング) の写真
マイアミにある広いコンテンポラリースタイルのおしゃれなウェット バー (ll型、フラットパネル扉のキャビネット、淡色木目調キャビネット、御影石カウンター、ベージュキッチンパネル、濃色無垢フローリング) の写真
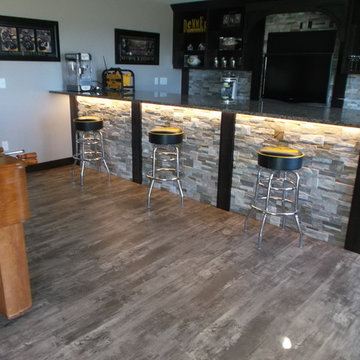
シーダーラピッズにある高級な中くらいなトラディショナルスタイルのおしゃれな着席型バー (ll型、オープンシェルフ、黒いキャビネット、御影石カウンター、グレーのキッチンパネル、石タイルのキッチンパネル、濃色無垢フローリング、茶色い床) の写真
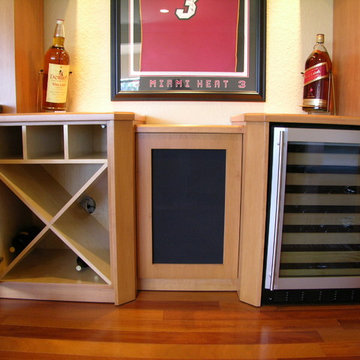
sit down bar with granite tops, bottle display and sports memorabilia
All items pictured are designed and fabricated by True To Form Design Inc.
マイアミにある広いコンテンポラリースタイルのおしゃれなウェット バー (ll型、フラットパネル扉のキャビネット、淡色木目調キャビネット、御影石カウンター、ベージュキッチンパネル、濃色無垢フローリング) の写真
マイアミにある広いコンテンポラリースタイルのおしゃれなウェット バー (ll型、フラットパネル扉のキャビネット、淡色木目調キャビネット、御影石カウンター、ベージュキッチンパネル、濃色無垢フローリング) の写真
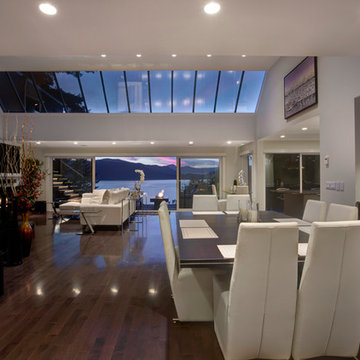
バンクーバーにある中くらいなコンテンポラリースタイルのおしゃれなウェット バー (ll型、フラットパネル扉のキャビネット、グレーのキャビネット、御影石カウンター、ミラータイルのキッチンパネル、濃色無垢フローリング) の写真
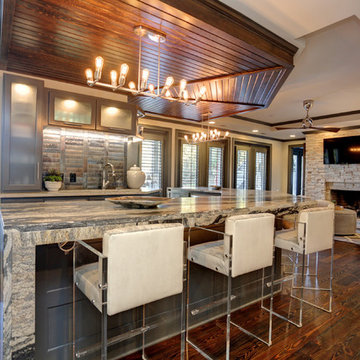
Transitional Home Bar with Wood Ceiling
Interior Design by Caprice Cannon Interiors
Face Book at Caprice Cannon Interiors
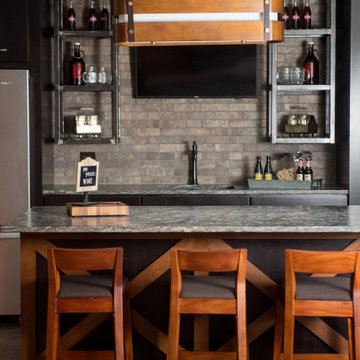
Modern-rustic lights, patterned rugs, warm woods, stone finishes, and colorful upholstery unite in this twist on traditional design.
Project completed by Wendy Langston's Everything Home interior design firm, which serves Carmel, Zionsville, Fishers, Westfield, Noblesville, and Indianapolis.
For more about Everything Home, click here: https://everythinghomedesigns.com/
To learn more about this project, click here:
https://everythinghomedesigns.com/portfolio/chatham-model-home/
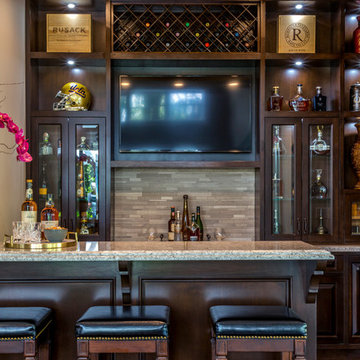
We designed this home bar, which lies just to the side of the living room. The dark woods and dark leather upholstering clearly distinguish this area from the rest of the home and give it that classic bar look. We made sure to integrate all the luxury home bar essentials, such as a built-in wine rack, wine cooler, display shelves, storage, and a sink.
Project designed by Courtney Thomas Design in La Cañada. Serving Pasadena, Glendale, Monrovia, San Marino, Sierra Madre, South Pasadena, and Altadena.
For more about Courtney Thomas Design, click here: https://www.courtneythomasdesign.com/
To learn more about this project, click here: https://www.courtneythomasdesign.com/portfolio/berkshire-house/
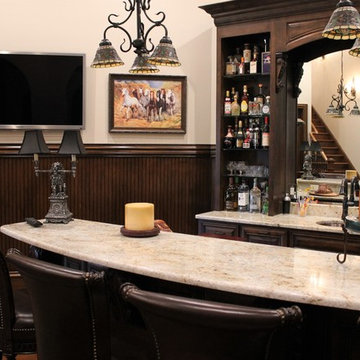
ナッシュビルにある高級な広いトラディショナルスタイルのおしゃれな着席型バー (ll型、アンダーカウンターシンク、オープンシェルフ、濃色木目調キャビネット、御影石カウンター、ミラータイルのキッチンパネル、濃色無垢フローリング) の写真
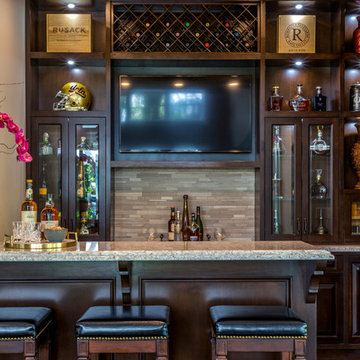
We designed this home bar, which lies just to the side of the living room. The dark woods and dark leather upholstering clearly distinguish this area from the rest of the home and give it that classic bar look. We made sure to integrate all the luxury home bar essentials, such as a built-in wine rack, wine cooler, display shelves, storage, and a sink.
Project designed by Courtney Thomas Design in La Cañada. Serving Pasadena, Glendale, Monrovia, San Marino, Sierra Madre, South Pasadena, and Altadena.
For more about Courtney Thomas Design, click here: https://www.courtneythomasdesign.com/
To learn more about this project, click here: https://www.courtneythomasdesign.com/portfolio/berkshire-house/
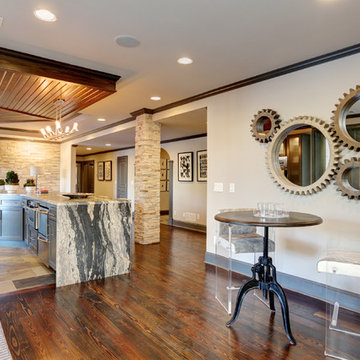
High Top Table and Chairs
Interior Design by Caprice Cannon Interiors
Face Book at Caprice Cannon Interiors
アトランタにある高級な広いトランジショナルスタイルのおしゃれな着席型バー (濃色無垢フローリング、茶色い床、ll型、アンダーカウンターシンク、フラットパネル扉のキャビネット、グレーのキャビネット、御影石カウンター、黒いキッチンパネル、ガラスタイルのキッチンパネル) の写真
アトランタにある高級な広いトランジショナルスタイルのおしゃれな着席型バー (濃色無垢フローリング、茶色い床、ll型、アンダーカウンターシンク、フラットパネル扉のキャビネット、グレーのキャビネット、御影石カウンター、黒いキッチンパネル、ガラスタイルのキッチンパネル) の写真
ホームバー (フラットパネル扉のキャビネット、オープンシェルフ、御影石カウンター、濃色無垢フローリング、ll型) の写真
1