ブラウンのホームバー (インセット扉のキャビネット、シェーカースタイル扉のキャビネット) の写真
絞り込み:
資材コスト
並び替え:今日の人気順
写真 81〜100 枚目(全 2,281 枚)
1/4
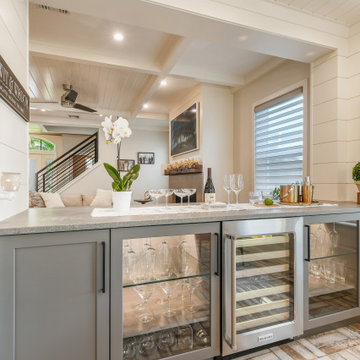
Gorgeous light gray kitchen accented with white wood beams and floating shelves.
他の地域にある高級な中くらいなビーチスタイルのおしゃれなホームバー (L型、グレーのキャビネット、クオーツストーンカウンター、シェーカースタイル扉のキャビネット、レンガの床、ベージュの床、グレーのキッチンカウンター) の写真
他の地域にある高級な中くらいなビーチスタイルのおしゃれなホームバー (L型、グレーのキャビネット、クオーツストーンカウンター、シェーカースタイル扉のキャビネット、レンガの床、ベージュの床、グレーのキッチンカウンター) の写真
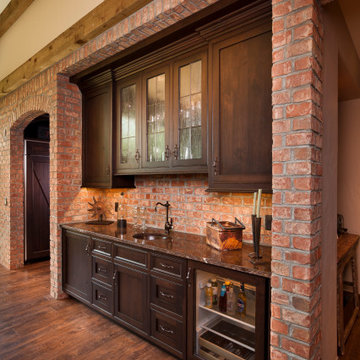
デトロイトにある中くらいなラスティックスタイルのおしゃれなウェット バー (I型、アンダーカウンターシンク、シェーカースタイル扉のキャビネット、濃色木目調キャビネット、赤いキッチンパネル、レンガのキッチンパネル、無垢フローリング、茶色い床、茶色いキッチンカウンター) の写真
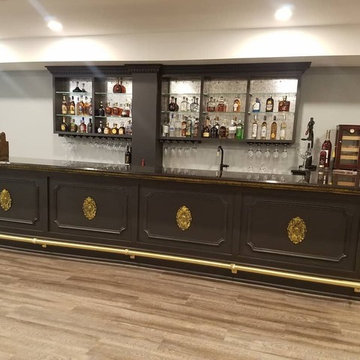
ニューヨークにある広いトラディショナルスタイルのおしゃれな着席型バー (L型、アンダーカウンターシンク、シェーカースタイル扉のキャビネット、黒いキャビネット、大理石カウンター、黒いキッチンカウンター) の写真
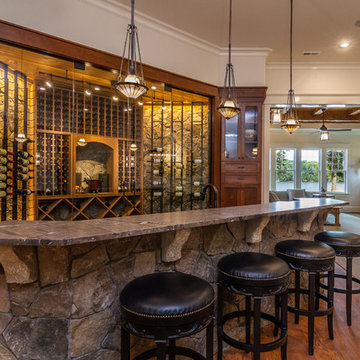
シャーロットにあるラスティックスタイルのおしゃれな着席型バー (ll型、シェーカースタイル扉のキャビネット、濃色木目調キャビネット、濃色無垢フローリング、茶色い床、グレーのキッチンカウンター) の写真

David O. Marlow
デンバーにあるラグジュアリーな巨大なコンテンポラリースタイルのおしゃれな着席型バー (アンダーカウンターシンク、シェーカースタイル扉のキャビネット、濃色木目調キャビネット、珪岩カウンター、茶色いキッチンパネル、木材のキッチンパネル、濃色無垢フローリング、茶色い床) の写真
デンバーにあるラグジュアリーな巨大なコンテンポラリースタイルのおしゃれな着席型バー (アンダーカウンターシンク、シェーカースタイル扉のキャビネット、濃色木目調キャビネット、珪岩カウンター、茶色いキッチンパネル、木材のキッチンパネル、濃色無垢フローリング、茶色い床) の写真

Antique Hit-Skip Oak Flooring used as an accent wall and exposed beams featured in this rustic bar area. Photo by Kimberly Gavin Photography.
デンバーにある中くらいなラスティックスタイルのおしゃれな着席型バー (ll型、シェーカースタイル扉のキャビネット、ヴィンテージ仕上げキャビネット、茶色いキッチンパネル、木材のキッチンパネル、淡色無垢フローリング、茶色い床) の写真
デンバーにある中くらいなラスティックスタイルのおしゃれな着席型バー (ll型、シェーカースタイル扉のキャビネット、ヴィンテージ仕上げキャビネット、茶色いキッチンパネル、木材のキッチンパネル、淡色無垢フローリング、茶色い床) の写真
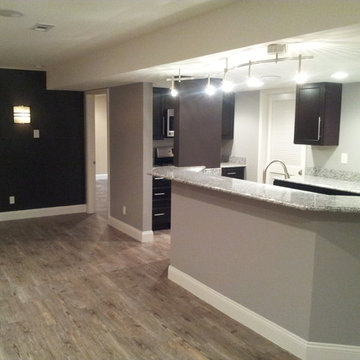
Unique Bar with Galley micro kitchen
Lily Otte
セントルイスにある高級な巨大なコンテンポラリースタイルのおしゃれなホームバー (シェーカースタイル扉のキャビネット、濃色木目調キャビネット、無垢フローリング、茶色い床) の写真
セントルイスにある高級な巨大なコンテンポラリースタイルのおしゃれなホームバー (シェーカースタイル扉のキャビネット、濃色木目調キャビネット、無垢フローリング、茶色い床) の写真

Home Bar, Whitewater Lane, Photography by David Patterson
デンバーにある広いラスティックスタイルのおしゃれなウェット バー (I型、一体型シンク、濃色木目調キャビネット、人工大理石カウンター、サブウェイタイルのキッチンパネル、スレートの床、グレーの床、白いキッチンカウンター、シェーカースタイル扉のキャビネット、緑のキッチンパネル) の写真
デンバーにある広いラスティックスタイルのおしゃれなウェット バー (I型、一体型シンク、濃色木目調キャビネット、人工大理石カウンター、サブウェイタイルのキッチンパネル、スレートの床、グレーの床、白いキッチンカウンター、シェーカースタイル扉のキャビネット、緑のキッチンパネル) の写真

ダラスにあるトランジショナルスタイルのおしゃれなウェット バー (コの字型、一体型シンク、シェーカースタイル扉のキャビネット、青いキャビネット、白いキッチンパネル、濃色無垢フローリング、茶色い床、白いキッチンカウンター) の写真

Our Carmel design-build studio was tasked with organizing our client’s basement and main floor to improve functionality and create spaces for entertaining.
In the basement, the goal was to include a simple dry bar, theater area, mingling or lounge area, playroom, and gym space with the vibe of a swanky lounge with a moody color scheme. In the large theater area, a U-shaped sectional with a sofa table and bar stools with a deep blue, gold, white, and wood theme create a sophisticated appeal. The addition of a perpendicular wall for the new bar created a nook for a long banquette. With a couple of elegant cocktail tables and chairs, it demarcates the lounge area. Sliding metal doors, chunky picture ledges, architectural accent walls, and artsy wall sconces add a pop of fun.
On the main floor, a unique feature fireplace creates architectural interest. The traditional painted surround was removed, and dark large format tile was added to the entire chase, as well as rustic iron brackets and wood mantel. The moldings behind the TV console create a dramatic dimensional feature, and a built-in bench along the back window adds extra seating and offers storage space to tuck away the toys. In the office, a beautiful feature wall was installed to balance the built-ins on the other side. The powder room also received a fun facelift, giving it character and glitz.
---
Project completed by Wendy Langston's Everything Home interior design firm, which serves Carmel, Zionsville, Fishers, Westfield, Noblesville, and Indianapolis.
For more about Everything Home, see here: https://everythinghomedesigns.com/
To learn more about this project, see here:
https://everythinghomedesigns.com/portfolio/carmel-indiana-posh-home-remodel

他の地域にあるラスティックスタイルのおしゃれなウェット バー (I型、アンダーカウンターシンク、シェーカースタイル扉のキャビネット、グレーのキャビネット、黄色いキッチンパネル、濃色無垢フローリング、白いキッチンカウンター、クオーツストーンカウンター、茶色い床) の写真
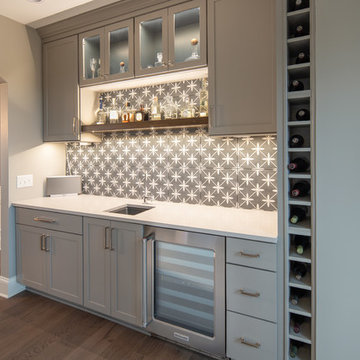
インディアナポリスにある中くらいなトランジショナルスタイルのおしゃれなウェット バー (I型、アンダーカウンターシンク、シェーカースタイル扉のキャビネット、グレーのキャビネット、グレーのキッチンパネル、セメントタイルのキッチンパネル、無垢フローリング、茶色い床、白いキッチンカウンター) の写真
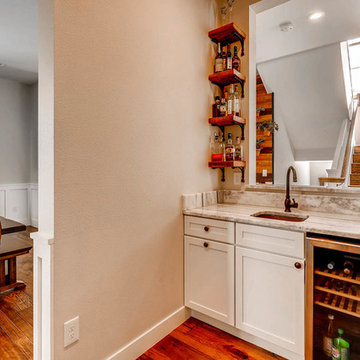
Butler pantry between the kitchen and dining room, directly behind the photo is the large walk in pantry. This room separates the kitchen from the dining area.

Floating shelves were used instead of wall cabinets to allow for bottle display. A pullout trash can, sink base, and beverage center were used on the base cabinets. Oil rubbed bronze hardware and faucet were used.
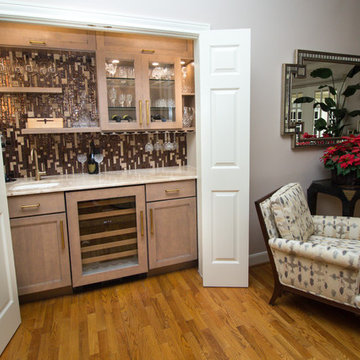
Designed By: Robby & Lisa Griffin
Photios By: Desired Photo
ヒューストンにある高級な小さなコンテンポラリースタイルのおしゃれなウェット バー (I型、アンダーカウンターシンク、シェーカースタイル扉のキャビネット、ベージュのキャビネット、大理石カウンター、茶色いキッチンパネル、ガラスタイルのキッチンパネル、淡色無垢フローリング、茶色い床) の写真
ヒューストンにある高級な小さなコンテンポラリースタイルのおしゃれなウェット バー (I型、アンダーカウンターシンク、シェーカースタイル扉のキャビネット、ベージュのキャビネット、大理石カウンター、茶色いキッチンパネル、ガラスタイルのキッチンパネル、淡色無垢フローリング、茶色い床) の写真

A small desk area was carved out of a hall closet, which was relocated. We designed a dining hutch, that includes a small wine refrigerator.
サンフランシスコにある小さなトラディショナルスタイルのおしゃれなウェット バー (I型、シェーカースタイル扉のキャビネット、白いキャビネット、無垢フローリング、茶色い床、ベージュのキッチンカウンター) の写真
サンフランシスコにある小さなトラディショナルスタイルのおしゃれなウェット バー (I型、シェーカースタイル扉のキャビネット、白いキャビネット、無垢フローリング、茶色い床、ベージュのキッチンカウンター) の写真
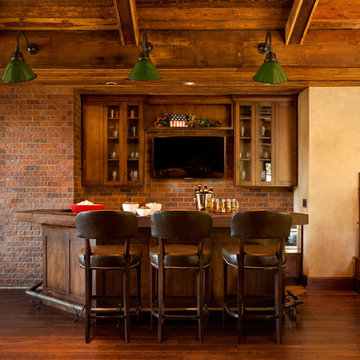
Hand-finished bar foot-rail, we took brand new hardware and aged and antiqued it to look as though it came straight out of a bar from the 1860's. Matches the aesthetic of the rustic entertainment room. Photograhpy by BlackStone Edge.
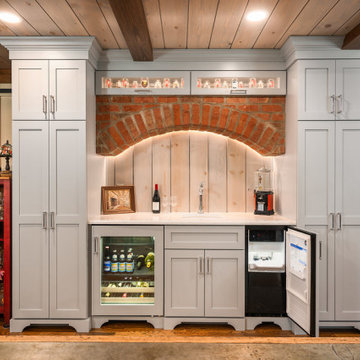
Custom built cabinetry painted light gray. Brick accent to match adjacent fireplace. Shiplap backsplash to match ceiling. Cambria quartz countertops.
コロンバスにあるラグジュアリーな中くらいなトラディショナルスタイルのおしゃれなドライ バー (I型、シェーカースタイル扉のキャビネット、グレーのキャビネット、クオーツストーンカウンター、グレーのキッチンパネル、塗装板のキッチンパネル、無垢フローリング、茶色い床、白いキッチンカウンター) の写真
コロンバスにあるラグジュアリーな中くらいなトラディショナルスタイルのおしゃれなドライ バー (I型、シェーカースタイル扉のキャビネット、グレーのキャビネット、クオーツストーンカウンター、グレーのキッチンパネル、塗装板のキッチンパネル、無垢フローリング、茶色い床、白いキッチンカウンター) の写真
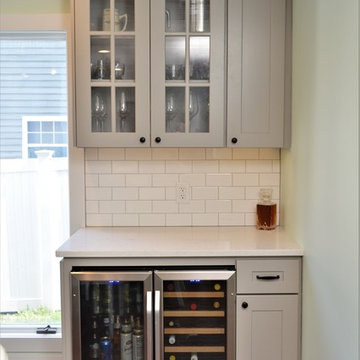
Cabinet Brand: BaileyTown Select
Wood Species: Maple
Cabinet Finish: Limestone
Door Style: Jamestown
Counter tops: Quartz, Eased edge, Bella Carerra color
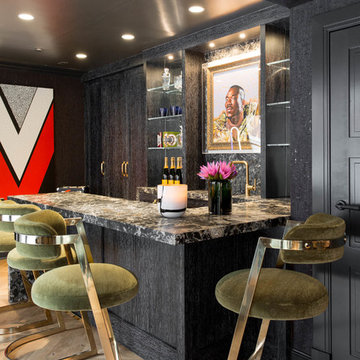
Photo: Rikki Snyder © 2018 Houzz
ニューヨークにあるエクレクティックスタイルのおしゃれな着席型バー (コの字型、黒いキャビネット、淡色無垢フローリング、シェーカースタイル扉のキャビネット) の写真
ニューヨークにあるエクレクティックスタイルのおしゃれな着席型バー (コの字型、黒いキャビネット、淡色無垢フローリング、シェーカースタイル扉のキャビネット) の写真
ブラウンのホームバー (インセット扉のキャビネット、シェーカースタイル扉のキャビネット) の写真
5