白いホームバー (インセット扉のキャビネット、フラットパネル扉のキャビネット、御影石カウンター、ll型、I型) の写真
絞り込み:
資材コスト
並び替え:今日の人気順
写真 1〜20 枚目(全 52 枚)
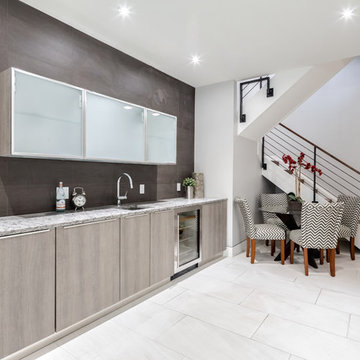
Basement Family Room and Wet Bar of a New Construction Townhome
フィラデルフィアにある広いコンテンポラリースタイルのおしゃれなウェット バー (磁器タイルの床、白い床、I型、アンダーカウンターシンク、フラットパネル扉のキャビネット、御影石カウンター、グレーのキャビネット) の写真
フィラデルフィアにある広いコンテンポラリースタイルのおしゃれなウェット バー (磁器タイルの床、白い床、I型、アンダーカウンターシンク、フラットパネル扉のキャビネット、御影石カウンター、グレーのキャビネット) の写真
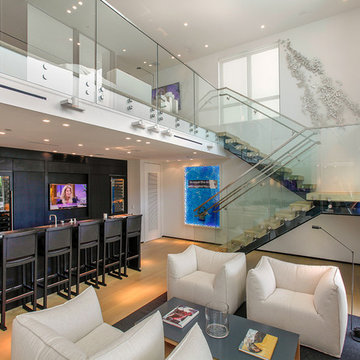
A room custom-made to entertain with effortless style. Room features lighting shades from Lutron Electronics, Savant temperature control, Sonance speakers and a Samsung USA TV.
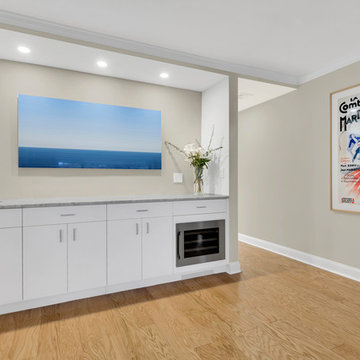
photo by H5 Property
ニューヨークにある高級な中くらいなモダンスタイルのおしゃれなウェット バー (I型、ドロップインシンク、フラットパネル扉のキャビネット、白いキャビネット、ベージュキッチンパネル、淡色無垢フローリング、御影石カウンター) の写真
ニューヨークにある高級な中くらいなモダンスタイルのおしゃれなウェット バー (I型、ドロップインシンク、フラットパネル扉のキャビネット、白いキャビネット、ベージュキッチンパネル、淡色無垢フローリング、御影石カウンター) の写真
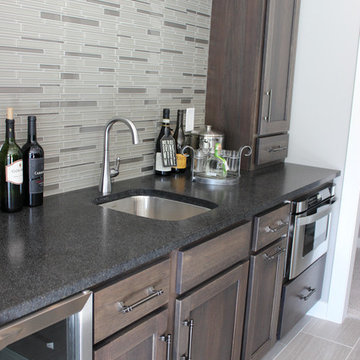
Koch Cabinetry in Hickory "Stone" stain with Black Pearl Brushed granite counters and stainless appliances. Design and materials by Village Home Stores.

This multi-purpose space serves as the Entry from the Garage (primary access for homeowners), Mudroom, and Butler's Pantry. The full-height cabinet provides additional needed storage, as well as broom-closet and pantry space. The gorgeous blue cabinets are paired with the large slate-colored tile on the floor. The countertop is continuous through to the kitchen, through the grocery pass-through to the kitchen counter on the other side of the wall. A coat closed is included, as well.
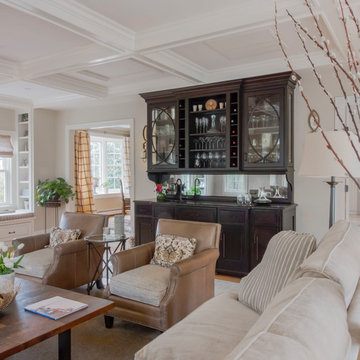
Photography by Tara L. Callow
ボストンにある高級な中くらいなトラディショナルスタイルのおしゃれなウェット バー (I型、アンダーカウンターシンク、インセット扉のキャビネット、濃色木目調キャビネット、御影石カウンター、ミラータイルのキッチンパネル、無垢フローリング) の写真
ボストンにある高級な中くらいなトラディショナルスタイルのおしゃれなウェット バー (I型、アンダーカウンターシンク、インセット扉のキャビネット、濃色木目調キャビネット、御影石カウンター、ミラータイルのキッチンパネル、無垢フローリング) の写真

Home bar with walk in wine cooler, custom pendant lighting
ラスベガスにあるラグジュアリーな巨大なコンテンポラリースタイルのおしゃれな着席型バー (ll型、ドロップインシンク、フラットパネル扉のキャビネット、黒いキャビネット、御影石カウンター、ミラータイルのキッチンパネル、黒いキッチンカウンター) の写真
ラスベガスにあるラグジュアリーな巨大なコンテンポラリースタイルのおしゃれな着席型バー (ll型、ドロップインシンク、フラットパネル扉のキャビネット、黒いキャビネット、御影石カウンター、ミラータイルのキッチンパネル、黒いキッチンカウンター) の写真
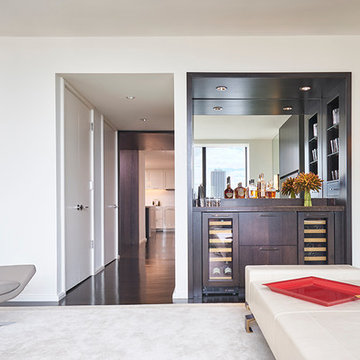
Christopher Barrett
シカゴにあるミッドセンチュリースタイルのおしゃれなウェット バー (I型、フラットパネル扉のキャビネット、濃色木目調キャビネット、御影石カウンター、ミラータイルのキッチンパネル、濃色無垢フローリング) の写真
シカゴにあるミッドセンチュリースタイルのおしゃれなウェット バー (I型、フラットパネル扉のキャビネット、濃色木目調キャビネット、御影石カウンター、ミラータイルのキッチンパネル、濃色無垢フローリング) の写真
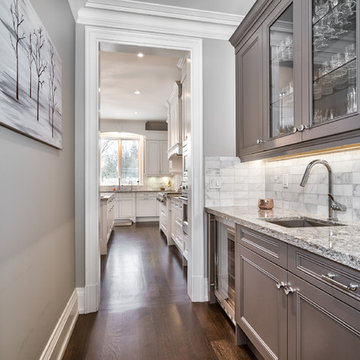
トロントにある中くらいなトランジショナルスタイルのおしゃれなウェット バー (I型、アンダーカウンターシンク、インセット扉のキャビネット、グレーのキャビネット、御影石カウンター、グレーのキッチンパネル、大理石のキッチンパネル、濃色無垢フローリング、茶色い床、マルチカラーのキッチンカウンター) の写真

ミネアポリスにある中くらいなおしゃれなウェット バー (I型、アンダーカウンターシンク、フラットパネル扉のキャビネット、白いキャビネット、御影石カウンター、白いキッチンパネル、塗装板のキッチンパネル、セラミックタイルの床、ベージュの床、黒いキッチンカウンター) の写真
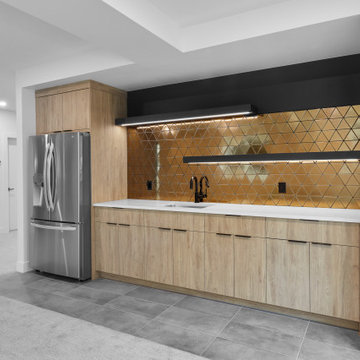
Minimalist single-wall ceramic tile and gray floor wet bar photo in Edmonton with an undermount sink, flat-panel cabinets, light wood cabinets, quartzite countertops, metal backsplash and white countertops
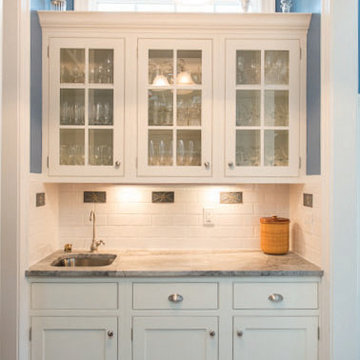
シャーロットにある高級な中くらいなカントリー風のおしゃれなウェット バー (I型、アンダーカウンターシンク、フラットパネル扉のキャビネット、白いキャビネット、御影石カウンター、白いキッチンパネル、セラミックタイルのキッチンパネル、無垢フローリング) の写真
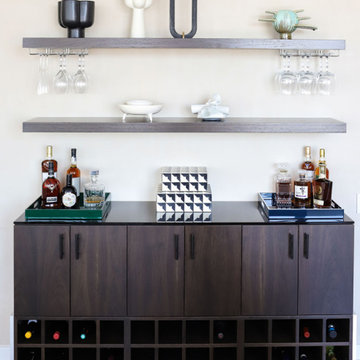
Our NYC studio designed this gorgeous condo for a family of four with the goal of maximizing space in a modest amount of square footage. A custom sectional in the living room was created to accommodate the family without feeling overcrowded, while the son's bedroom features a custom Murphy bed to optimize space during the day. To fulfill the daughter's wish for fairy lighting, an entire wall of them was installed behind her bed, casting a beautiful glow at night. In the kitchen, we added plenty of cabinets below the island for maximum efficiency. Storage units were incorporated in the bedroom and living room to house the TV and showcase decorative items. Additionally, the tub in the powder room was removed to create an additional closet for much-needed storage space.
---
Project completed by New York interior design firm Betty Wasserman Art & Interiors, which serves New York City, as well as across the tri-state area and in The Hamptons.
For more about Betty Wasserman, see here: https://www.bettywasserman.com/
To learn more about this project, see here: https://www.bettywasserman.com/spaces/front-and-york-brooklyn-apartment-design/
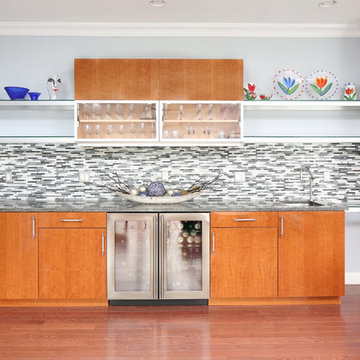
Cranshaw Photography
ボストンにある高級な広いコンテンポラリースタイルのおしゃれなウェット バー (ll型、アンダーカウンターシンク、フラットパネル扉のキャビネット、淡色木目調キャビネット、御影石カウンター、グレーのキッチンパネル、ガラスタイルのキッチンパネル、無垢フローリング、茶色い床) の写真
ボストンにある高級な広いコンテンポラリースタイルのおしゃれなウェット バー (ll型、アンダーカウンターシンク、フラットパネル扉のキャビネット、淡色木目調キャビネット、御影石カウンター、グレーのキッチンパネル、ガラスタイルのキッチンパネル、無垢フローリング、茶色い床) の写真
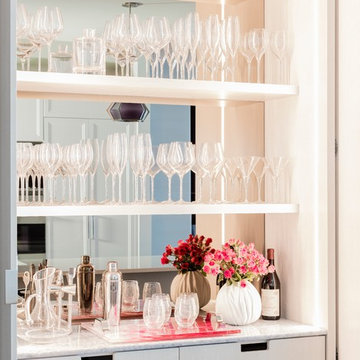
Photography by Michael J. Lee
ボストンにあるラグジュアリーな中くらいなコンテンポラリースタイルのおしゃれなウェット バー (I型、シンクなし、フラットパネル扉のキャビネット、御影石カウンター、ミラータイルのキッチンパネル、濃色無垢フローリング、ベージュのキャビネット) の写真
ボストンにあるラグジュアリーな中くらいなコンテンポラリースタイルのおしゃれなウェット バー (I型、シンクなし、フラットパネル扉のキャビネット、御影石カウンター、ミラータイルのキッチンパネル、濃色無垢フローリング、ベージュのキャビネット) の写真
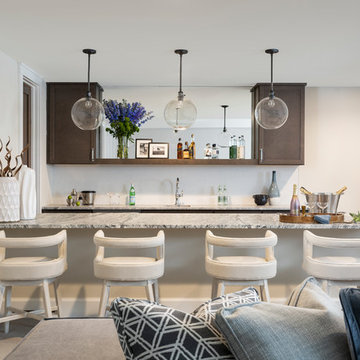
デンバーにある高級な広いトランジショナルスタイルのおしゃれなウェット バー (I型、アンダーカウンターシンク、フラットパネル扉のキャビネット、茶色いキャビネット、御影石カウンター、白いキッチンパネル、カーペット敷き、ベージュの床、グレーのキッチンカウンター) の写真
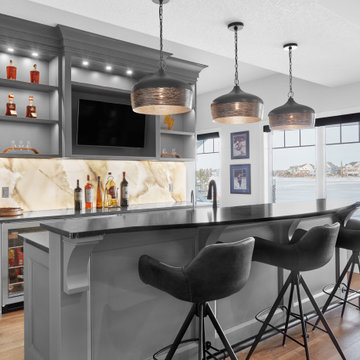
Custom home bar featuring "Overcoat" lacquered cabinets, under cabinet lighting, solid maple corbels, raised eating bar, built-in appliances, garbage rollouts and 7 1/2" stacked to ceiling crown moulding.
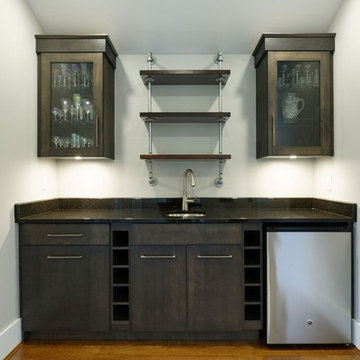
Photo by William Manning
シンシナティにあるコンテンポラリースタイルのおしゃれなウェット バー (I型、ドロップインシンク、フラットパネル扉のキャビネット、無垢フローリング、濃色木目調キャビネット、御影石カウンター) の写真
シンシナティにあるコンテンポラリースタイルのおしゃれなウェット バー (I型、ドロップインシンク、フラットパネル扉のキャビネット、無垢フローリング、濃色木目調キャビネット、御影石カウンター) の写真
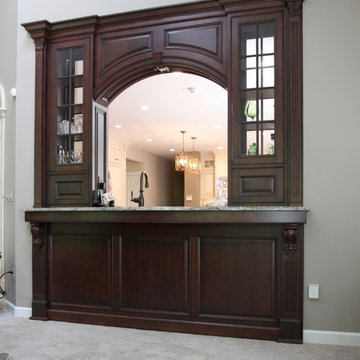
ラグジュアリーな中くらいなトラディショナルスタイルのおしゃれなウェット バー (I型、アンダーカウンターシンク、インセット扉のキャビネット、濃色木目調キャビネット、御影石カウンター、無垢フローリング) の写真
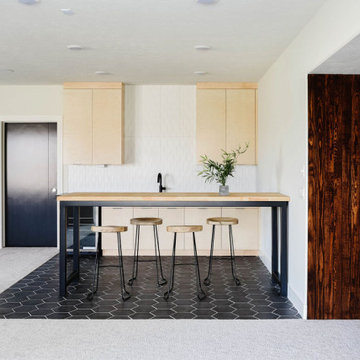
オマハにあるミッドセンチュリースタイルのおしゃれなウェット バー (I型、アンダーカウンターシンク、フラットパネル扉のキャビネット、淡色木目調キャビネット、御影石カウンター、白いキッチンパネル、磁器タイルのキッチンパネル、磁器タイルの床、黒い床、黒いキッチンカウンター) の写真
白いホームバー (インセット扉のキャビネット、フラットパネル扉のキャビネット、御影石カウンター、ll型、I型) の写真
1