巨大なホームバー (濃色木目調キャビネット、中間色木目調キャビネット、白いキャビネット、カーペット敷き、コンクリートの床、スレートの床、テラコッタタイルの床) の写真
絞り込み:
資材コスト
並び替え:今日の人気順
写真 1〜20 枚目(全 69 枚)
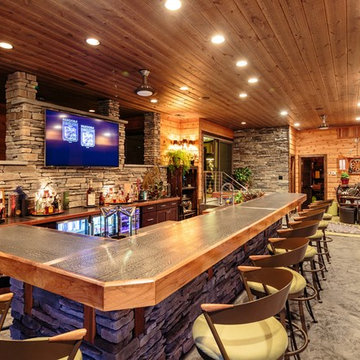
フィラデルフィアにあるラグジュアリーな巨大なラスティックスタイルのおしゃれな着席型バー (I型、濃色木目調キャビネット、木材カウンター、マルチカラーのキッチンパネル、石タイルのキッチンパネル、コンクリートの床、シェーカースタイル扉のキャビネット) の写真
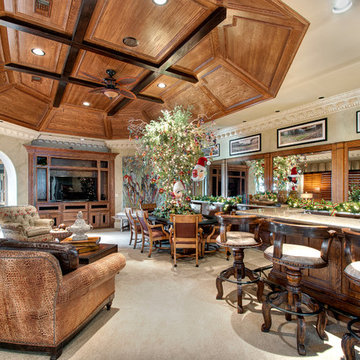
Photography by Wade Blissard
ヒューストンにある巨大なトランジショナルスタイルのおしゃれな着席型バー (フラットパネル扉のキャビネット、中間色木目調キャビネット、カーペット敷き) の写真
ヒューストンにある巨大なトランジショナルスタイルのおしゃれな着席型バー (フラットパネル扉のキャビネット、中間色木目調キャビネット、カーペット敷き) の写真

sam gray photography, MDK Design Associates
ボストンにあるラグジュアリーな巨大な地中海スタイルのおしゃれな着席型バー (コの字型、アンダーカウンターシンク、落し込みパネル扉のキャビネット、濃色木目調キャビネット、木材カウンター、ミラータイルのキッチンパネル、スレートの床、茶色いキッチンカウンター) の写真
ボストンにあるラグジュアリーな巨大な地中海スタイルのおしゃれな着席型バー (コの字型、アンダーカウンターシンク、落し込みパネル扉のキャビネット、濃色木目調キャビネット、木材カウンター、ミラータイルのキッチンパネル、スレートの床、茶色いキッチンカウンター) の写真

Pool House
www.jacobelliott.com
サンフランシスコにあるラグジュアリーな巨大なコンテンポラリースタイルのおしゃれな着席型バー (アンダーカウンターシンク、フラットパネル扉のキャビネット、白いキャビネット、グレーの床、グレーのキッチンカウンター、御影石カウンター、グレーのキッチンパネル、コンクリートの床) の写真
サンフランシスコにあるラグジュアリーな巨大なコンテンポラリースタイルのおしゃれな着席型バー (アンダーカウンターシンク、フラットパネル扉のキャビネット、白いキャビネット、グレーの床、グレーのキッチンカウンター、御影石カウンター、グレーのキッチンパネル、コンクリートの床) の写真
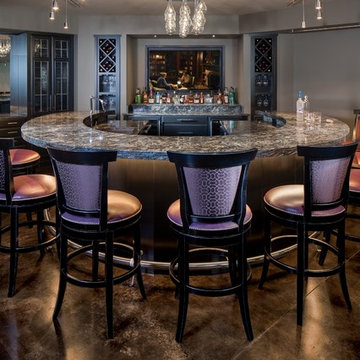
Don’t miss a beat while refilling your drink! This awesome Bar Area has an incredible Sony 65” 4K Television and a pair of awesome B&W speakers flush mounted in the ceiling. So you don’t have to worry about the “big play” that you might miss while you get something at the Bar.
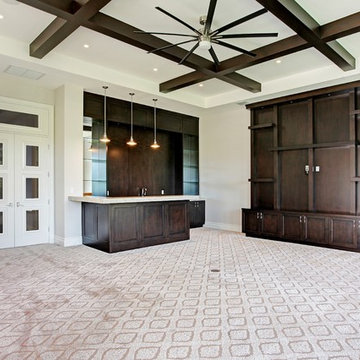
Hidden next to the fairways of The Bears Club in Jupiter Florida, this classic 8,200 square foot Mediterranean estate is complete with contemporary flare. Custom built for our client, this home is comprised of all the essentials including five bedrooms, six full baths in addition to two half baths, grand room featuring a marble fireplace, dining room adjacent to a large wine room, family room overlooking the loggia and pool as well as a master wing complete with separate his and her closets and bathrooms.

Benjamin Hill Photography
ヒューストンにあるラグジュアリーな巨大なインダストリアルスタイルのおしゃれなホームバー (オープンシェルフ、濃色木目調キャビネット、木材カウンター、茶色い床、茶色いキッチンカウンター、コンクリートの床) の写真
ヒューストンにあるラグジュアリーな巨大なインダストリアルスタイルのおしゃれなホームバー (オープンシェルフ、濃色木目調キャビネット、木材カウンター、茶色い床、茶色いキッチンカウンター、コンクリートの床) の写真
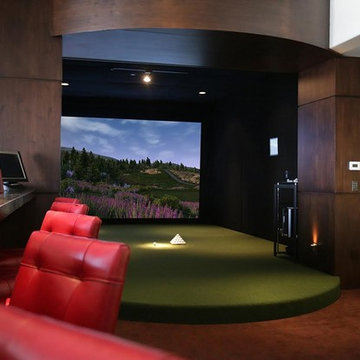
フェニックスにあるラグジュアリーな巨大なコンテンポラリースタイルのおしゃれな着席型バー (I型、フラットパネル扉のキャビネット、濃色木目調キャビネット、カーペット敷き) の写真
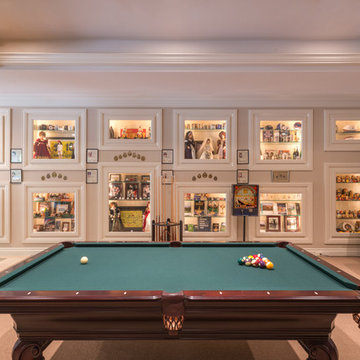
This game room was another addition and another opportunity in which to have display cabinetry for the client's vast collection. This time the cabinets were built into the walls on hidden hinged doors. LED lighting was used for illumination.

デンバーにあるラグジュアリーな巨大なラスティックスタイルのおしゃれな着席型バー (I型、アンダーカウンターシンク、シェーカースタイル扉のキャビネット、濃色木目調キャビネット、御影石カウンター、赤いキッチンパネル、石タイルのキッチンパネル、スレートの床) の写真

The owners engaged us to conduct a full house renovation to bring this historic stone mansion back to its former glory. One of the highest priorities was updating the main floor’s more public spaces which serve as the diplomat's primary representation areas where special events are hosted.
Worn wall-to-wall carpet was removed revealing original oak hardwood floors that were sanded and refinished with an Early American stain. Great attention to detail was given to the selection, customization and installation of new drapes, carpets and runners all of which had to complement the home’s existing antique furniture. The striking red runner gives new life to the grand hall and winding staircase and makes quite an impression upon entering the property. New ceilings, medallions, chandeliers and a fresh coat of paint elevate the spaces to their fullest potential. A customized bar was added to an adjoining sunroom that serves as spillover space for formal events and a more intimate setting for casual gatherings.
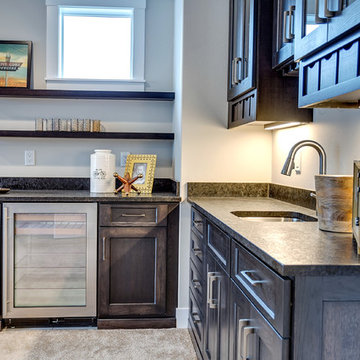
The Aerius - Modern American Craftsman on Acreage in Ridgefield Washington by Cascade West Development Inc.
The upstairs rests mainly on the Western half of the home. It’s composed of a laundry room, 2 bedrooms, including a future princess suite, and a large Game Room. Every space is of generous proportion and easily accessible through a single hall. The windows of each room are filled with natural scenery and warm light. This upper level boasts amenities enough for residents to play, reflect, and recharge all while remaining up and away from formal occasions, when necessary.
Cascade West Facebook: https://goo.gl/MCD2U1
Cascade West Website: https://goo.gl/XHm7Un
These photos, like many of ours, were taken by the good people of ExposioHDR - Portland, Or
Exposio Facebook: https://goo.gl/SpSvyo
Exposio Website: https://goo.gl/Cbm8Ya

オレンジカウンティにある巨大なトランジショナルスタイルのおしゃれな着席型バー (I型、ドロップインシンク、フラットパネル扉のキャビネット、中間色木目調キャビネット、大理石カウンター、白いキッチンパネル、石スラブのキッチンパネル、スレートの床、グレーの床) の写真
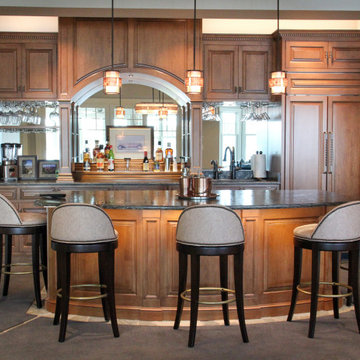
Full sized appliances serve this lower level wet bar. Space for a pool table. Slate tile throughout the lower level. Custom maple (stained and glazed) bar cabinetry by Ayr Custom Cabinets, Nappanee, Indiana. Granite bar top.
Design by Lorraine Bruce of Lorraine Bruce Design; Architectural Design by Helman Sechrist Architecture; General Contracting by Martin Bros. Contracting, Inc.; Photos by Marie Kinney. Images are the property of Martin Bros. Contracting, Inc. and may not be used without written permission.
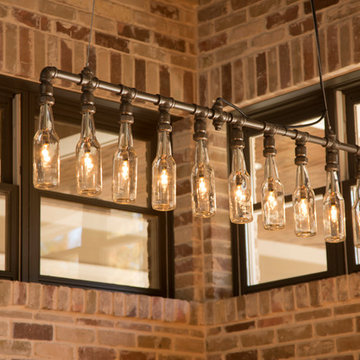
Felix Sanchez (www.felixsanchez.com)
ヒューストンにあるラグジュアリーな巨大なインダストリアルスタイルのおしゃれな着席型バー (濃色木目調キャビネット、木材カウンター、茶色い床、茶色いキッチンカウンター、コンクリートの床) の写真
ヒューストンにあるラグジュアリーな巨大なインダストリアルスタイルのおしゃれな着席型バー (濃色木目調キャビネット、木材カウンター、茶色い床、茶色いキッチンカウンター、コンクリートの床) の写真
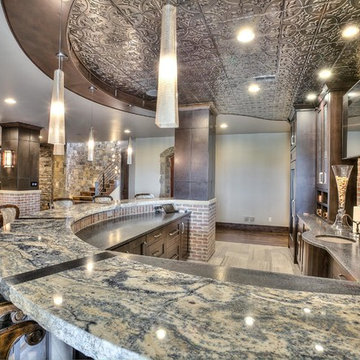
デンバーにあるラグジュアリーな巨大なラスティックスタイルのおしゃれな着席型バー (I型、アンダーカウンターシンク、シェーカースタイル扉のキャビネット、濃色木目調キャビネット、御影石カウンター、赤いキッチンパネル、石タイルのキッチンパネル、スレートの床) の写真
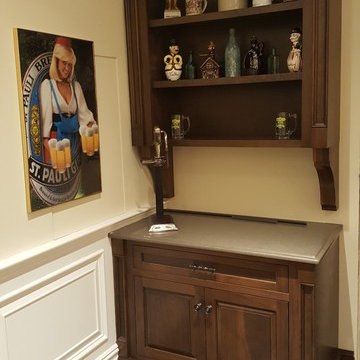
Kurnat woodworking home bar
ニューヨークにあるラグジュアリーな巨大なトラディショナルスタイルのおしゃれな着席型バー (コの字型、アンダーカウンターシンク、落し込みパネル扉のキャビネット、濃色木目調キャビネット、人工大理石カウンター、スレートの床、マルチカラーの床) の写真
ニューヨークにあるラグジュアリーな巨大なトラディショナルスタイルのおしゃれな着席型バー (コの字型、アンダーカウンターシンク、落し込みパネル扉のキャビネット、濃色木目調キャビネット、人工大理石カウンター、スレートの床、マルチカラーの床) の写真
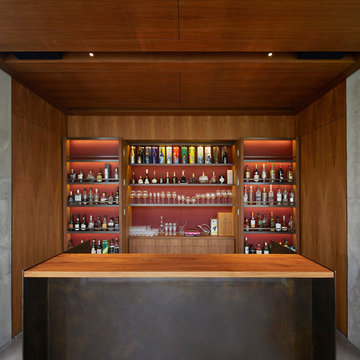
Bar installation with Walnut folding doors incorporating Brass shelving and leather upholstered linings. American Black Walnut veneered panelling to the walls and ceiling.
Black steel and Walnut front bar.
Architect: Jamie Fobert Architects
Photo credit: Hufton and Crow Photography
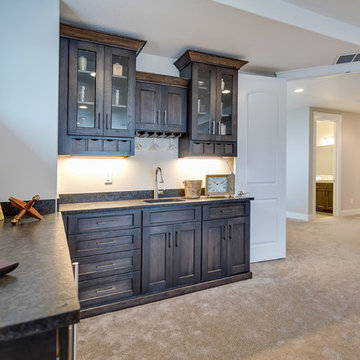
The Aerius - Modern American Craftsman on Acreage in Ridgefield Washington by Cascade West Development Inc.
The upstairs rests mainly on the Western half of the home. It’s composed of a laundry room, 2 bedrooms, including a future princess suite, and a large Game Room. Every space is of generous proportion and easily accessible through a single hall. The windows of each room are filled with natural scenery and warm light. This upper level boasts amenities enough for residents to play, reflect, and recharge all while remaining up and away from formal occasions, when necessary.
Cascade West Facebook: https://goo.gl/MCD2U1
Cascade West Website: https://goo.gl/XHm7Un
These photos, like many of ours, were taken by the good people of ExposioHDR - Portland, Or
Exposio Facebook: https://goo.gl/SpSvyo
Exposio Website: https://goo.gl/Cbm8Ya

L`invisibile
ミュンヘンにある高級な巨大なコンテンポラリースタイルのおしゃれな着席型バー (I型、白いキャビネット、ガラスカウンター、ミラータイルのキッチンパネル、コンクリートの床、グレーの床) の写真
ミュンヘンにある高級な巨大なコンテンポラリースタイルのおしゃれな着席型バー (I型、白いキャビネット、ガラスカウンター、ミラータイルのキッチンパネル、コンクリートの床、グレーの床) の写真
巨大なホームバー (濃色木目調キャビネット、中間色木目調キャビネット、白いキャビネット、カーペット敷き、コンクリートの床、スレートの床、テラコッタタイルの床) の写真
1