ホームバー (濃色木目調キャビネット、ヴィンテージ仕上げキャビネット、白いキャビネット、フラットパネル扉のキャビネット、オープンシェルフ、白いキッチンカウンター) の写真
絞り込み:
資材コスト
並び替え:今日の人気順
写真 1〜20 枚目(全 492 枚)

Bespoke Home Bar with a personal touch, telling the families own story. Dual zone wine cooler for whatever your preference and the space to mix a killer cocktail too.
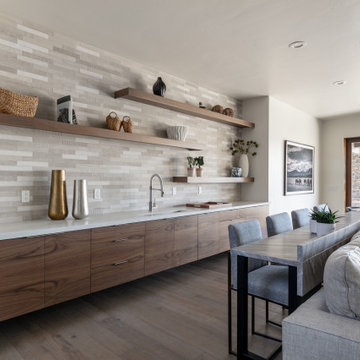
ソルトレイクシティにあるコンテンポラリースタイルのおしゃれなウェット バー (I型、アンダーカウンターシンク、フラットパネル扉のキャビネット、濃色木目調キャビネット、グレーのキッチンパネル、無垢フローリング、茶色い床、白いキッチンカウンター) の写真

ニューヨークにあるお手頃価格の小さなトランジショナルスタイルのおしゃれな着席型バー (ドロップインシンク、白いキャビネット、クオーツストーンカウンター、白いキッチンパネル、大理石のキッチンパネル、無垢フローリング、茶色い床、白いキッチンカウンター、I型、オープンシェルフ) の写真

Caco Photography
ブリスベンにある高級な中くらいなビーチスタイルのおしゃれな着席型バー (アンダーカウンターシンク、白いキャビネット、クオーツストーンカウンター、濃色無垢フローリング、茶色い床、白いキッチンカウンター、オープンシェルフ、ガラス板のキッチンパネル) の写真
ブリスベンにある高級な中くらいなビーチスタイルのおしゃれな着席型バー (アンダーカウンターシンク、白いキャビネット、クオーツストーンカウンター、濃色無垢フローリング、茶色い床、白いキッチンカウンター、オープンシェルフ、ガラス板のキッチンパネル) の写真

サンフランシスコにあるビーチスタイルのおしゃれなホームバー (フラットパネル扉のキャビネット、白いキャビネット、クオーツストーンカウンター、クオーツストーンのキッチンパネル、淡色無垢フローリング、白いキッチンカウンター) の写真
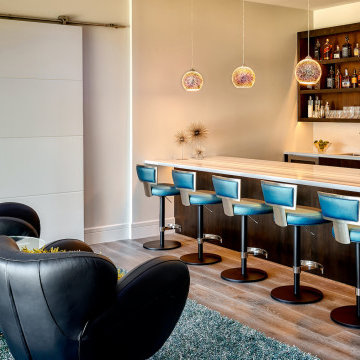
With nearly 14,000 square feet of transparent planar architecture, In Plane Sight, encapsulates — by a horizontal bridge-like architectural form — 180 degree views of Paradise Valley, iconic Camelback Mountain, the city of Phoenix, and its surrounding mountain ranges.
Large format wall cladding, wood ceilings, and an enviable glazing package produce an elegant, modernist hillside composition.
The challenges of this 1.25 acre site were few: a site elevation change exceeding 45 feet and an existing older home which was demolished. The client program was straightforward: modern and view-capturing with equal parts indoor and outdoor living spaces.
Though largely open, the architecture has a remarkable sense of spatial arrival and autonomy. A glass entry door provides a glimpse of a private bridge connecting master suite to outdoor living, highlights the vista beyond, and creates a sense of hovering above a descending landscape. Indoor living spaces enveloped by pocketing glass doors open to outdoor paradise.
The raised peninsula pool, which seemingly levitates above the ground floor plane, becomes a centerpiece for the inspiring outdoor living environment and the connection point between lower level entertainment spaces (home theater and bar) and upper outdoor spaces.
Project Details: In Plane Sight
Architecture: Drewett Works
Developer/Builder: Bedbrock Developers
Interior Design: Est Est and client
Photography: Werner Segarra
Awards
Room of the Year, Best in American Living Awards 2019
Platinum Award – Outdoor Room, Best in American Living Awards 2019
Silver Award – One-of-a-Kind Custom Home or Spec 6,001 – 8,000 sq ft, Best in American Living Awards 2019

This rustic-inspired basement includes an entertainment area, two bars, and a gaming area. The renovation created a bathroom and guest room from the original office and exercise room. To create the rustic design the renovation used different naturally textured finishes, such as Coretec hard pine flooring, wood-look porcelain tile, wrapped support beams, walnut cabinetry, natural stone backsplashes, and fireplace surround,

ロサンゼルスにあるビーチスタイルのおしゃれなホームバー (I型、シンクなし、オープンシェルフ、白いキャビネット、黒いキッチンパネル、濃色無垢フローリング、茶色い床、白いキッチンカウンター) の写真
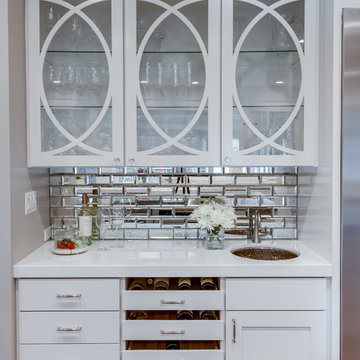
サクラメントにある中くらいなトランジショナルスタイルのおしゃれなウェット バー (I型、アンダーカウンターシンク、フラットパネル扉のキャビネット、白いキャビネット、人工大理石カウンター、ミラータイルのキッチンパネル、無垢フローリング、茶色い床、白いキッチンカウンター) の写真
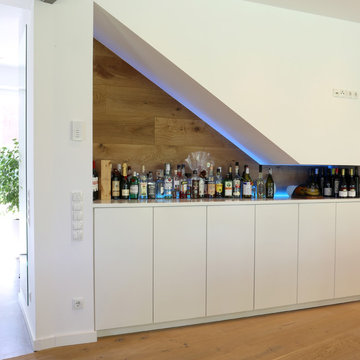
ブレーメンにある高級な広いコンテンポラリースタイルのおしゃれなウェット バー (I型、フラットパネル扉のキャビネット、白いキャビネット、茶色いキッチンパネル、木材のキッチンパネル、無垢フローリング、茶色い床、白いキッチンカウンター) の写真
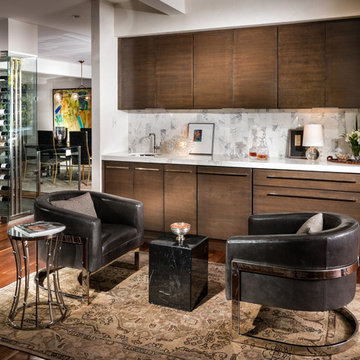
他の地域にあるコンテンポラリースタイルのおしゃれなウェット バー (I型、石タイルのキッチンパネル、フラットパネル扉のキャビネット、アンダーカウンターシンク、濃色木目調キャビネット、白いキッチンパネル、濃色無垢フローリング、白いキッチンカウンター) の写真

ラスベガスにある広いコンテンポラリースタイルのおしゃれな着席型バー (コの字型、アンダーカウンターシンク、フラットパネル扉のキャビネット、濃色木目調キャビネット、クオーツストーンカウンター、セラミックタイルの床、ベージュの床、白いキッチンカウンター) の写真

This space was useless when the customer contacted us to build a bar area. We made a design and they loved it, and we love the final look. CHEERS!
Project Info;
- European style flat panel high gloss rustic color drawer cabinets and floating shelf.
- Quartz countertop.
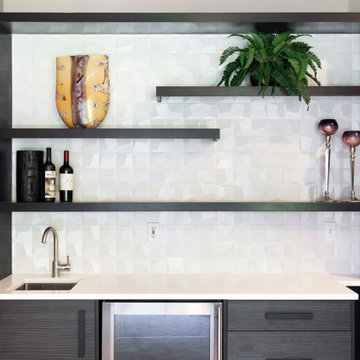
シアトルにある小さなモダンスタイルのおしゃれなウェット バー (I型、ドロップインシンク、フラットパネル扉のキャビネット、濃色木目調キャビネット、クオーツストーンカウンター、白いキッチンパネル、磁器タイルのキッチンパネル、カーペット敷き、白いキッチンカウンター) の写真
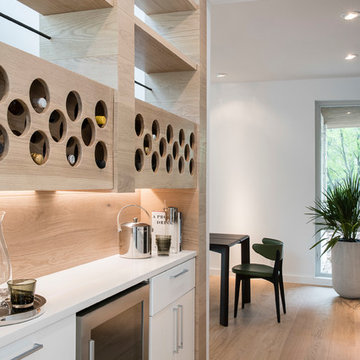
Casey Woods Photography
オースティンにある高級な中くらいなコンテンポラリースタイルのおしゃれなホームバー (I型、シンクなし、フラットパネル扉のキャビネット、白いキャビネット、人工大理石カウンター、木材のキッチンパネル、白いキッチンカウンター、淡色無垢フローリング) の写真
オースティンにある高級な中くらいなコンテンポラリースタイルのおしゃれなホームバー (I型、シンクなし、フラットパネル扉のキャビネット、白いキャビネット、人工大理石カウンター、木材のキッチンパネル、白いキッチンカウンター、淡色無垢フローリング) の写真

Designer: Kelly Taaffe Design, Inc.
Photographer: Andrea Hope
タンパにある中くらいなコンテンポラリースタイルのおしゃれなウェット バー (L型、フラットパネル扉のキャビネット、濃色木目調キャビネット、大理石カウンター、白いキッチンパネル、大理石のキッチンパネル、淡色無垢フローリング、ベージュの床、白いキッチンカウンター) の写真
タンパにある中くらいなコンテンポラリースタイルのおしゃれなウェット バー (L型、フラットパネル扉のキャビネット、濃色木目調キャビネット、大理石カウンター、白いキッチンパネル、大理石のキッチンパネル、淡色無垢フローリング、ベージュの床、白いキッチンカウンター) の写真
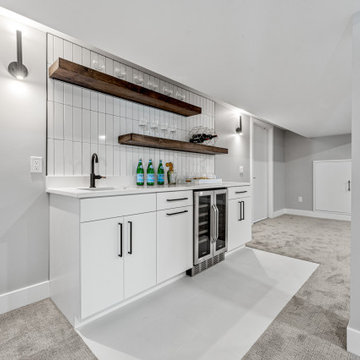
デンバーにあるモダンスタイルのおしゃれなウェット バー (ドロップインシンク、フラットパネル扉のキャビネット、白いキャビネット、白いキッチンパネル、セラミックタイルのキッチンパネル、白い床、白いキッチンカウンター) の写真

Wetbar featuring gold sink and faucet; white countertop and floating shelves; white sinkbase and wine cooler with custom cabinet door
ジャクソンビルにある高級な小さなビーチスタイルのおしゃれなウェット バー (I型、アンダーカウンターシンク、フラットパネル扉のキャビネット、白いキャビネット、珪岩カウンター、緑のキッチンパネル、茶色い床、白いキッチンカウンター) の写真
ジャクソンビルにある高級な小さなビーチスタイルのおしゃれなウェット バー (I型、アンダーカウンターシンク、フラットパネル扉のキャビネット、白いキャビネット、珪岩カウンター、緑のキッチンパネル、茶色い床、白いキッチンカウンター) の写真
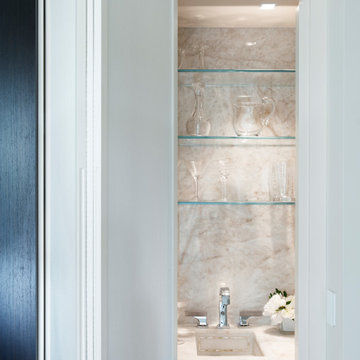
This home bar hides away behind panels that integrate seamlessly with the rest of the room. Sherle Wagner faucets and a sink inlaid with mother of pearl provide touches of glamour.

Fantastic project, client, and builder. Could not be happier with this modern beach home. Love the combination of wood, white, and black with beautiful glass accents all throughout.
ホームバー (濃色木目調キャビネット、ヴィンテージ仕上げキャビネット、白いキャビネット、フラットパネル扉のキャビネット、オープンシェルフ、白いキッチンカウンター) の写真
1