ターコイズブルーのホームバー (黒いキャビネット、緑のキャビネット、セラミックタイルの床、無垢フローリング) の写真
絞り込み:
資材コスト
並び替え:今日の人気順
写真 1〜20 枚目(全 21 枚)

This cozy lake cottage skillfully incorporates a number of features that would normally be restricted to a larger home design. A glance of the exterior reveals a simple story and a half gable running the length of the home, enveloping the majority of the interior spaces. To the rear, a pair of gables with copper roofing flanks a covered dining area and screened porch. Inside, a linear foyer reveals a generous staircase with cascading landing.
Further back, a centrally placed kitchen is connected to all of the other main level entertaining spaces through expansive cased openings. A private study serves as the perfect buffer between the homes master suite and living room. Despite its small footprint, the master suite manages to incorporate several closets, built-ins, and adjacent master bath complete with a soaker tub flanked by separate enclosures for a shower and water closet.
Upstairs, a generous double vanity bathroom is shared by a bunkroom, exercise space, and private bedroom. The bunkroom is configured to provide sleeping accommodations for up to 4 people. The rear-facing exercise has great views of the lake through a set of windows that overlook the copper roof of the screened porch below.

Fabulous home bar where we installed the koi wallpaper backsplash and painted the cabinets in a high-gloss black lacquer!
オースティンにある高級な中くらいなコンテンポラリースタイルのおしゃれなウェット バー (I型、アンダーカウンターシンク、フラットパネル扉のキャビネット、黒いキャビネット、大理石カウンター、黒いキッチンカウンター、無垢フローリング、茶色い床) の写真
オースティンにある高級な中くらいなコンテンポラリースタイルのおしゃれなウェット バー (I型、アンダーカウンターシンク、フラットパネル扉のキャビネット、黒いキャビネット、大理石カウンター、黒いキッチンカウンター、無垢フローリング、茶色い床) の写真
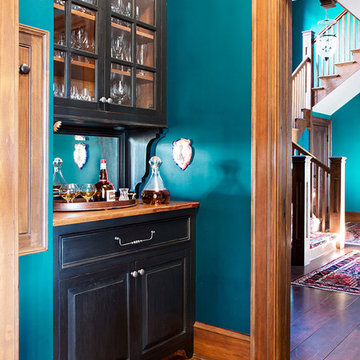
ボストンにあるトラディショナルスタイルのおしゃれなウェット バー (シンクなし、ガラス扉のキャビネット、黒いキャビネット、木材カウンター、ミラータイルのキッチンパネル、無垢フローリング、茶色いキッチンカウンター) の写真

ダラスにあるコンテンポラリースタイルのおしゃれなドライ バー (I型、フラットパネル扉のキャビネット、緑のキャビネット、ミラータイルのキッチンパネル、無垢フローリング、茶色い床、白いキッチンカウンター) の写真

A home office was converted into a full service sports bar. This room has space to seat 20. It has three televisions, a refrigerated wine room, a fireplace and even a secret door. The countertop is zinc, the ceiling tiles are authentic stamped tin. Behind the counter are taps for two kegs, soda machine, custom ice makers, glass chillers and a full professional service bar. There's a cocktail station with integrated drains, refrigeration drawers, and a dedicated dishwasher. Why leave the house?
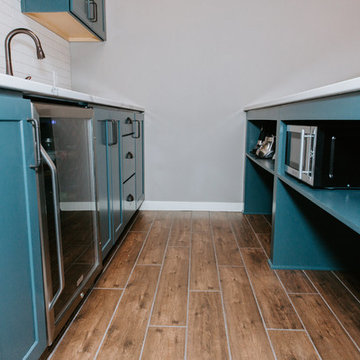
オマハにある小さなトランジショナルスタイルのおしゃれな着席型バー (ll型、アンダーカウンターシンク、シェーカースタイル扉のキャビネット、緑のキャビネット、大理石カウンター、白いキッチンパネル、サブウェイタイルのキッチンパネル、無垢フローリング、茶色い床) の写真
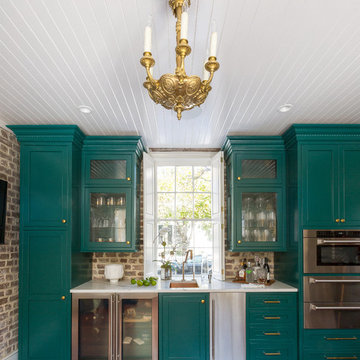
The bar area has custom cabinets with glass doors on the front and sides, perfect for displaying glassware with a pantry to the left. Antique restored light fixture is by David Skinner Antiques. Under the counter are both a beverage refrigerator and an ice maker. Original brick was retained and restored in this historic home circa 1794 located on Charleston's Peninsula South of Broad. Custom cabinetry in a bold finish features fixture finishes in a mix of metals including brass, stainless steel, copper and gold. Photo by Patrick Brickman
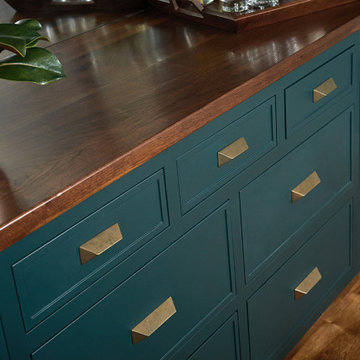
Just off the kitchen is the dining space which features a custom teal painted bar on inset Lacunar style cabinetry from Grabill Cabinets. The edge grain walnut with sapwood countertop from Grothouse continues the rustic touches seen throughout the cottage. Paneled appliances from Bekins are expertly incorporated into the design to ensure the space is beautiful and ready for entertaining.
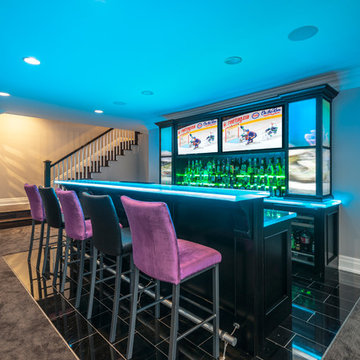
エドモントンにある中くらいなコンテンポラリースタイルのおしゃれな着席型バー (ll型、アンダーカウンターシンク、ガラス扉のキャビネット、黒いキャビネット、セラミックタイルの床) の写真
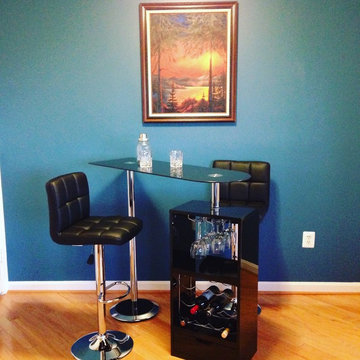
AFTER Trim Spaces
ワシントンD.C.にある中くらいなコンテンポラリースタイルのおしゃれな着席型バー (オープンシェルフ、黒いキャビネット、無垢フローリング) の写真
ワシントンD.C.にある中くらいなコンテンポラリースタイルのおしゃれな着席型バー (オープンシェルフ、黒いキャビネット、無垢フローリング) の写真

Handsome tile backsplash on wet bar.
他の地域にある高級な中くらいなビーチスタイルのおしゃれなウェット バー (I型、アンダーカウンターシンク、シェーカースタイル扉のキャビネット、緑のキャビネット、再生ガラスカウンター、青いキッチンパネル、ガラスタイルのキッチンパネル、無垢フローリング、青いキッチンカウンター) の写真
他の地域にある高級な中くらいなビーチスタイルのおしゃれなウェット バー (I型、アンダーカウンターシンク、シェーカースタイル扉のキャビネット、緑のキャビネット、再生ガラスカウンター、青いキッチンパネル、ガラスタイルのキッチンパネル、無垢フローリング、青いキッチンカウンター) の写真
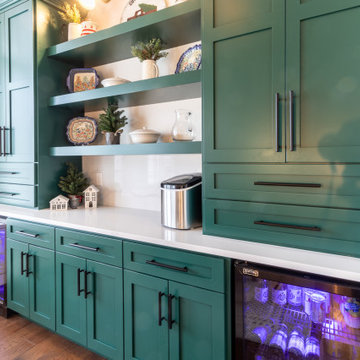
クリーブランドにあるコンテンポラリースタイルのおしゃれなホームバー (シンクなし、シェーカースタイル扉のキャビネット、緑のキャビネット、クオーツストーンカウンター、白いキッチンパネル、クオーツストーンのキッチンパネル、無垢フローリング、白いキッチンカウンター) の写真
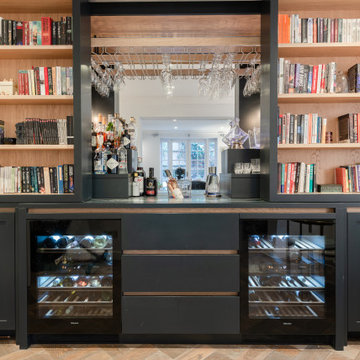
The drinks cabinet is for us one of the highlights of this property.
The owners are book lovers and didn’t want their spirits on permanent display. So we hid them behind 2 sliding bookshelves. The wine fridges were kept visible since they add lighting and atmosphere.
Shaker style spray lacquered door handle. Solid Oak interior, with visible Oak recessed finger bar. The wine coolers are Miele.
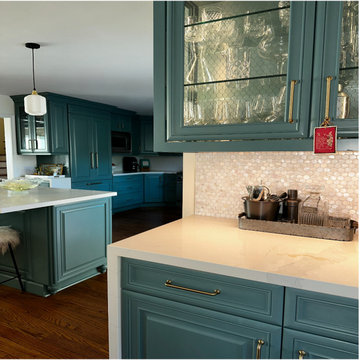
The wine storage closet was removed to make room for a petite bar/storage area. Mother of Pearl penny tile creates a dramatic backsplash that compliments the recycled chicken glass taken from an old building in New York city.
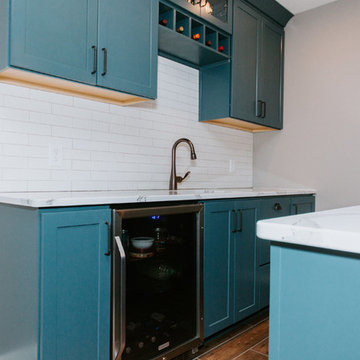
オマハにある小さなトランジショナルスタイルのおしゃれな着席型バー (ll型、アンダーカウンターシンク、シェーカースタイル扉のキャビネット、緑のキャビネット、大理石カウンター、白いキッチンパネル、サブウェイタイルのキッチンパネル、無垢フローリング、茶色い床) の写真
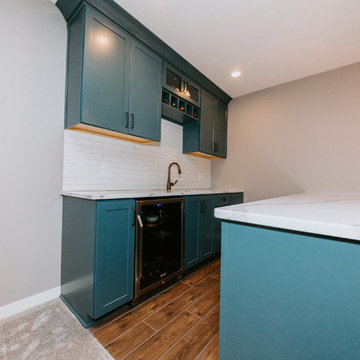
オマハにある小さなトランジショナルスタイルのおしゃれな着席型バー (ll型、アンダーカウンターシンク、シェーカースタイル扉のキャビネット、緑のキャビネット、大理石カウンター、白いキッチンパネル、サブウェイタイルのキッチンパネル、無垢フローリング、茶色い床) の写真
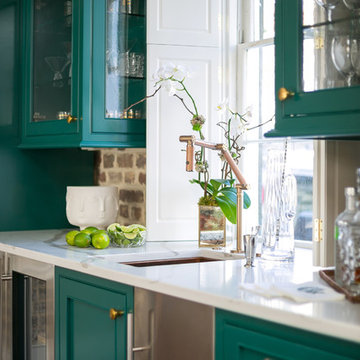
The bar area has custom cabinets with glass doors on the front and sides, perfect for displaying glassware. The sink is copper and the unique faucet is by Kohler. Under the counter are both a beverage refrigerator and an ice maker. Original brick was retained and restored in this historic home circa 1794 located on Charleston's Peninsula South of Broad. Custom cabinetry in a bold finish features fixture finishes in a mix of metals including brass, stainless steel, copper and gold. Photo by Patrick Brickman
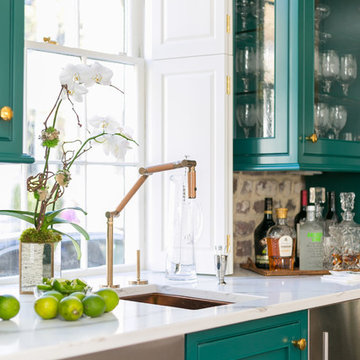
The bar area has custom cabinets with glass doors on the front and sides, perfect for displaying glassware. The sink is copper and the unique faucet is by Kohler. Under the counter are both a beverage refrigerator and an ice maker. Original brick was retained and restored in this historic home circa 1794 located on Charleston's Peninsula South of Broad. Custom cabinetry in a bold finish features fixture finishes in a mix of metals including brass, stainless steel, copper and gold. Photo by Patrick Brickman
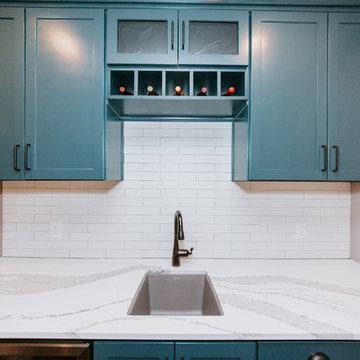
オマハにある小さなトランジショナルスタイルのおしゃれな着席型バー (ll型、アンダーカウンターシンク、シェーカースタイル扉のキャビネット、緑のキャビネット、大理石カウンター、白いキッチンパネル、サブウェイタイルのキッチンパネル、無垢フローリング、茶色い床) の写真
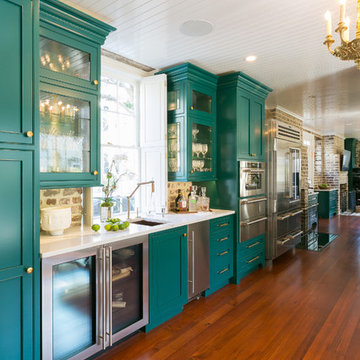
Original brick was retained and restored in this historic home circa 1794 located on Charleston's Peninsula South of Broad. Custom cabinetry in a bold finish features fixture finishes in a mix of metals including brass, stainless steel, copper and gold. Photo by Patrick Brickman
ターコイズブルーのホームバー (黒いキャビネット、緑のキャビネット、セラミックタイルの床、無垢フローリング) の写真
1